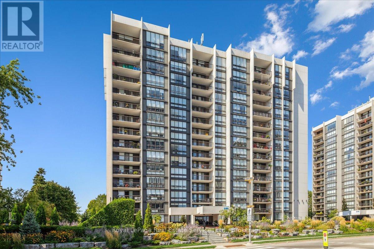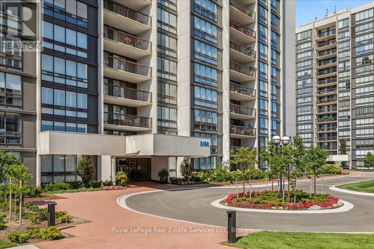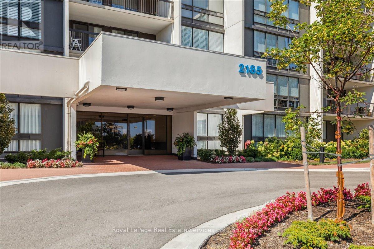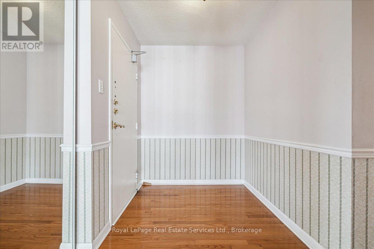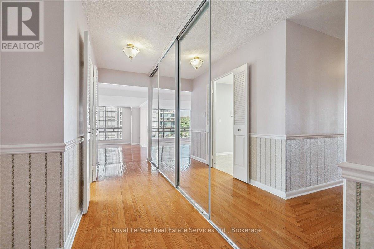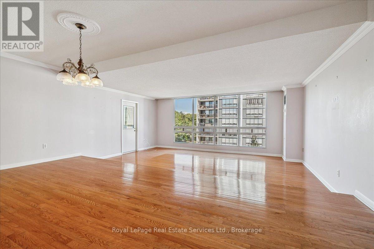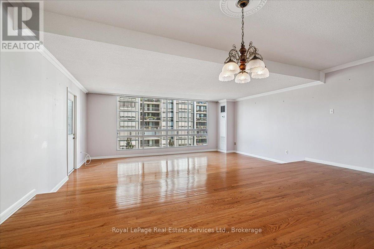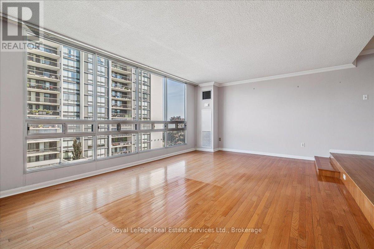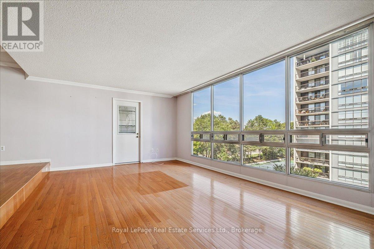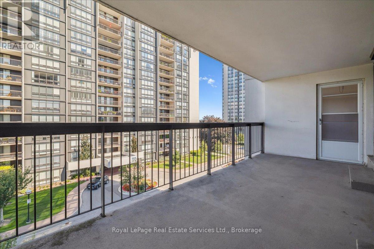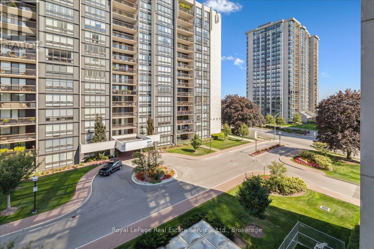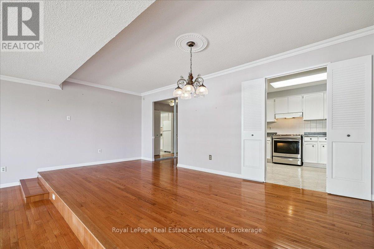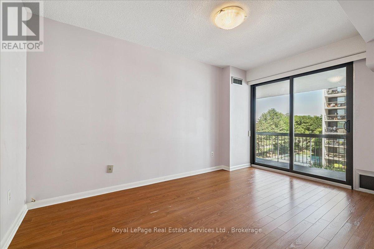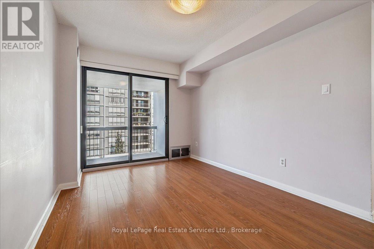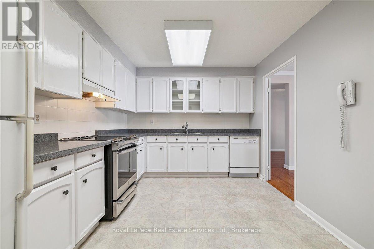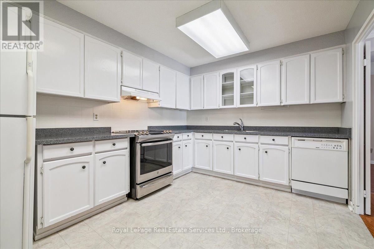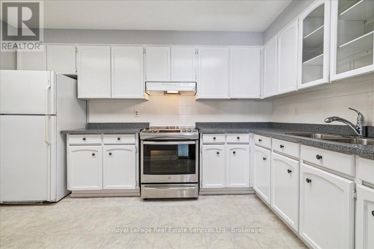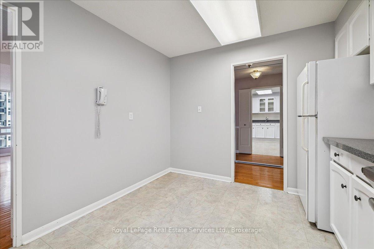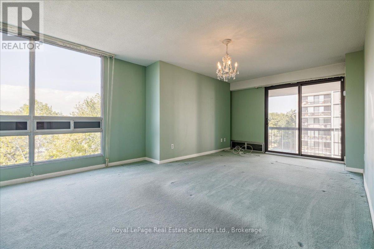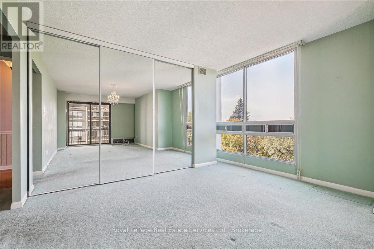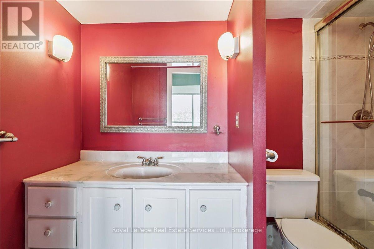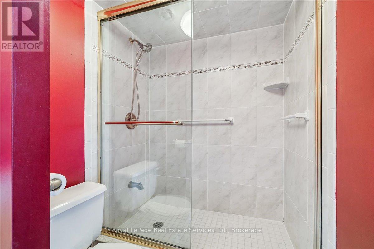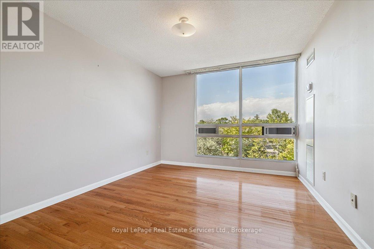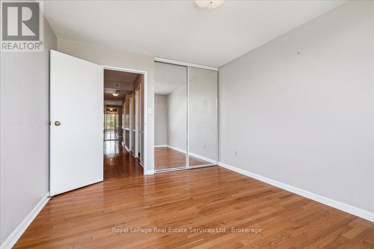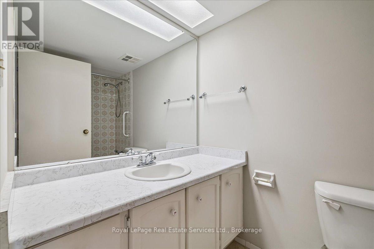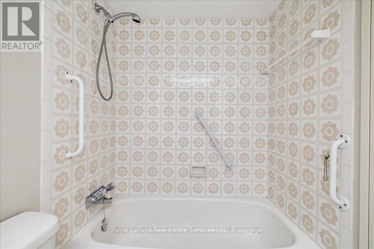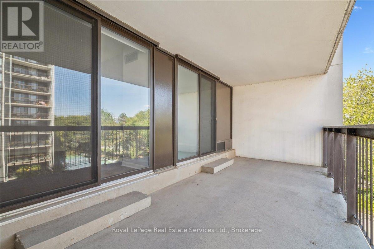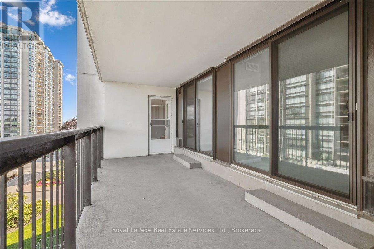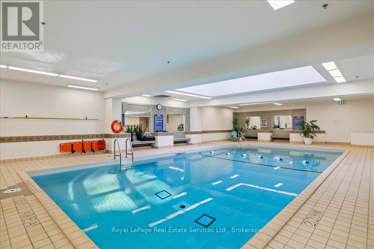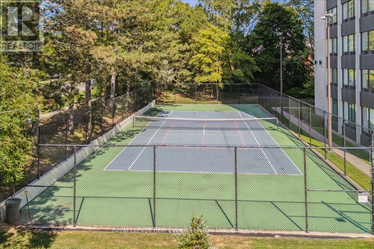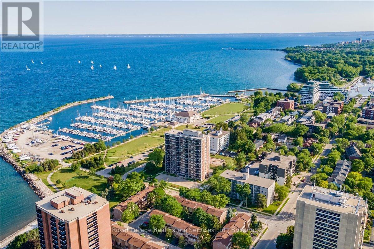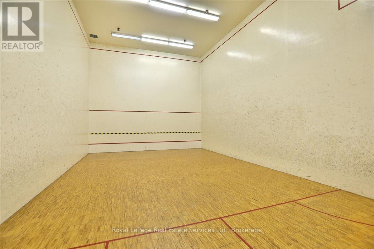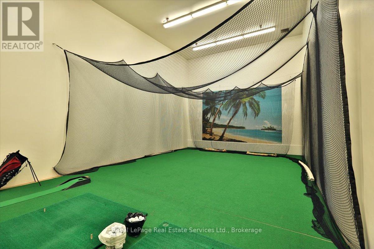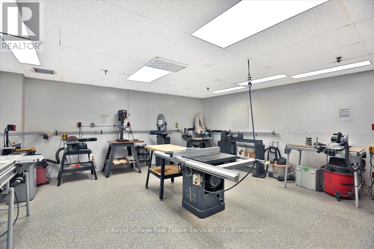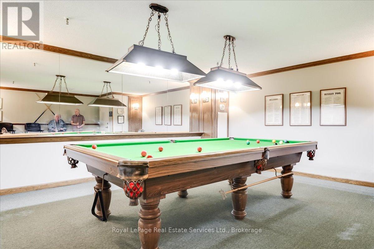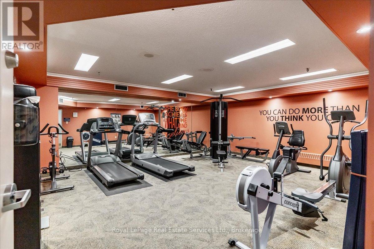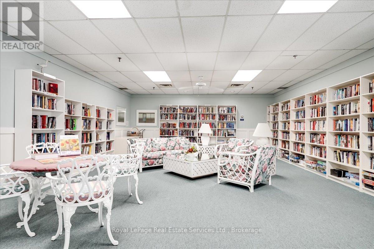508 - 2185 Marine Drive Oakville (Br Bronte), Ontario L6L 5L6
$939,000Maintenance, Heat, Electricity, Water, Cable TV, Common Area Maintenance, Insurance, Parking
$1,219.85 Monthly
Maintenance, Heat, Electricity, Water, Cable TV, Common Area Maintenance, Insurance, Parking
$1,219.85 MonthlySought after Enniisclare on the Lake in Bronte. One of the largest units at 1574 sq. ft. with and additional 164 sq ft. private balcony. Move right in or use you own creativity to make it your own. Enjoy strolls along the lakeside trails, dine at the many fine restaurants, or shop at all the unique local shops. Just a short walk to Sir John Colborne Recreation Centre where there are loads of different activities. ,Public transit just steps away. The building amenities include: tennis/pickle ball courts, indoor swimming pool, sauna, gym library, workshop and much more. Electric BBQ's permitted on balconys. (id:49187)
Property Details
| MLS® Number | W12404347 |
| Property Type | Single Family |
| Community Name | 1001 - BR Bronte |
| Amenities Near By | Hospital, Marina, Place Of Worship |
| Community Features | Pet Restrictions, Community Centre |
| Equipment Type | None |
| Features | Elevator, Balcony |
| Parking Space Total | 1 |
| Pool Type | Indoor Pool |
| Rental Equipment Type | None |
Building
| Bathroom Total | 2 |
| Bedrooms Above Ground | 2 |
| Bedrooms Total | 2 |
| Age | 31 To 50 Years |
| Amenities | Exercise Centre, Storage - Locker |
| Appliances | Dishwasher, Dryer, Stove, Washer, Refrigerator |
| Cooling Type | Central Air Conditioning |
| Exterior Finish | Concrete |
| Fire Protection | Security System |
| Size Interior | 1400 - 1599 Sqft |
| Type | Apartment |
Parking
| Underground | |
| Garage |
Land
| Acreage | No |
| Land Amenities | Hospital, Marina, Place Of Worship |
Rooms
| Level | Type | Length | Width | Dimensions |
|---|---|---|---|---|
| Ground Level | Living Room | 6.02 m | 3.81 m | 6.02 m x 3.81 m |
| Ground Level | Other | 3.05 m | 2.44 m | 3.05 m x 2.44 m |
| Ground Level | Dining Room | 6.02 m | 2.9 m | 6.02 m x 2.9 m |
| Ground Level | Den | 4.19 m | 2.79 m | 4.19 m x 2.79 m |
| Ground Level | Kitchen | 4.01 m | 3.05 m | 4.01 m x 3.05 m |
| Ground Level | Primary Bedroom | 6.32 m | 3.3 m | 6.32 m x 3.3 m |
| Ground Level | Bedroom 2 | 3.89 m | 3.25 m | 3.89 m x 3.25 m |
| Ground Level | Utility Room | 1.71 m | 1.35 m | 1.71 m x 1.35 m |
| Ground Level | Laundry Room | 1.75 m | 1.75 m | 1.75 m x 1.75 m |
| Ground Level | Bathroom | 3.02 m | 1.5 m | 3.02 m x 1.5 m |
| Ground Level | Bathroom | 2.44 m | 1.45 m | 2.44 m x 1.45 m |
https://www.realtor.ca/real-estate/28864117/508-2185-marine-drive-oakville-br-bronte-1001-br-bronte

