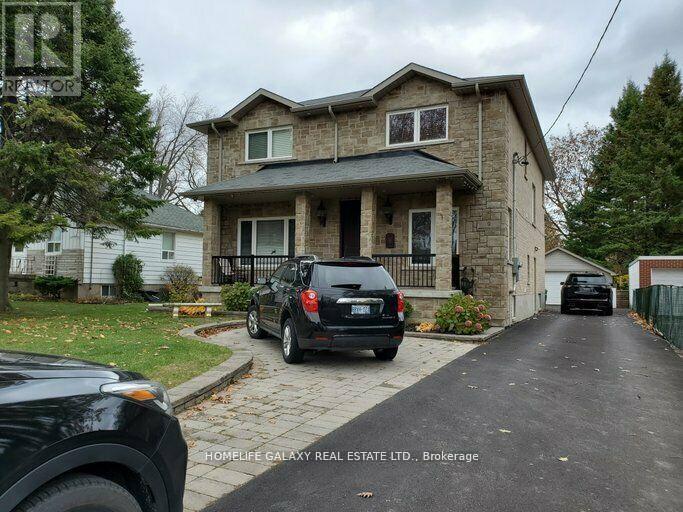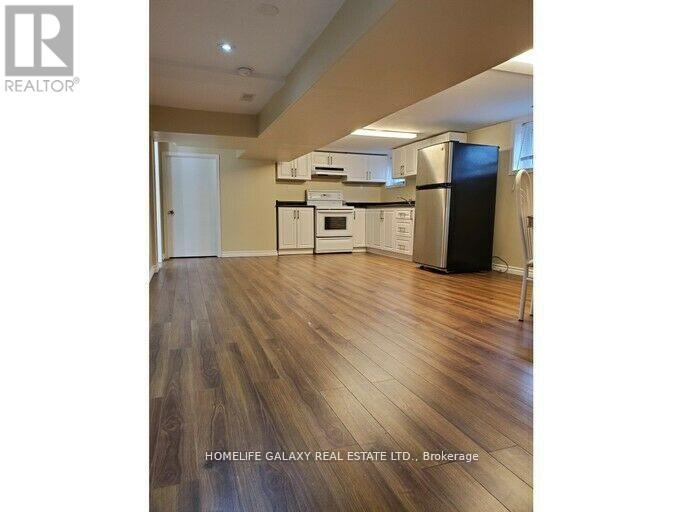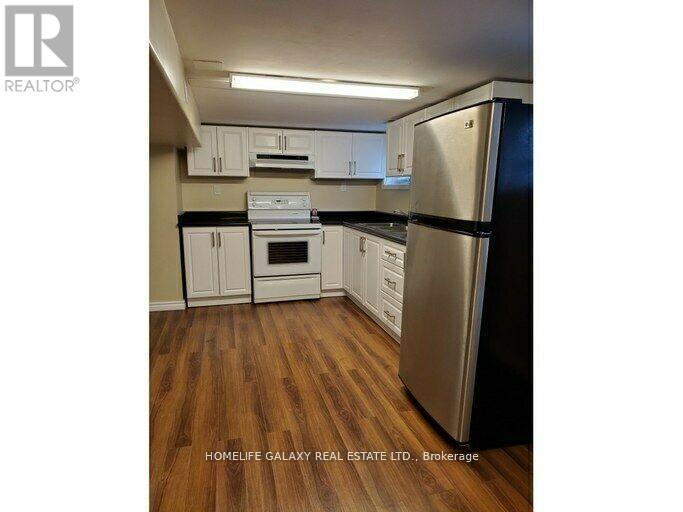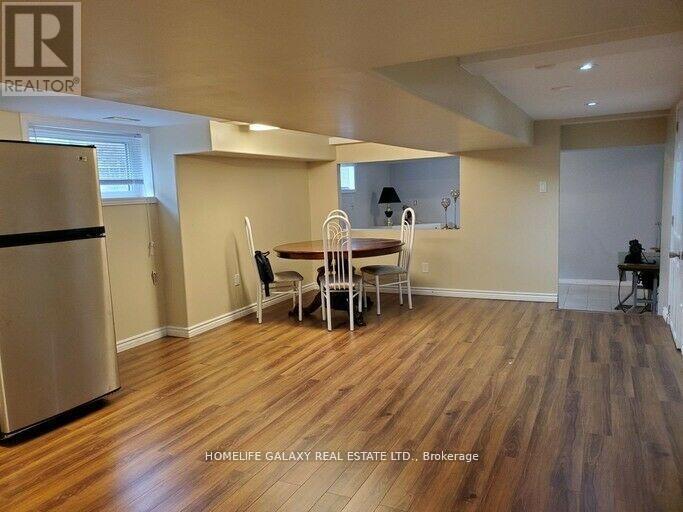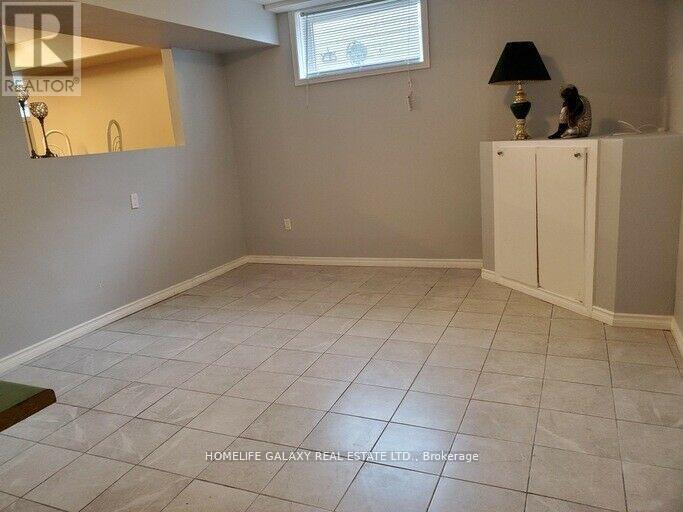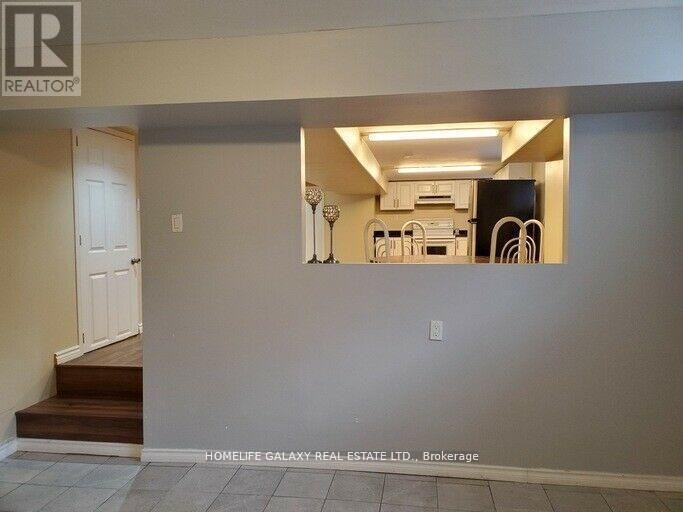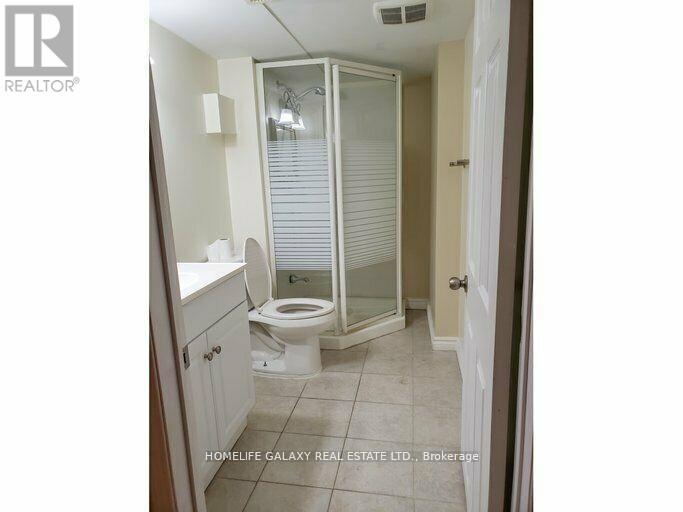519.240.3380
stacey@makeamove.ca
Bsmnt - 9 Minnacote Avenue Toronto (West Hill), Ontario M1E 4B2
1 Bedroom
1 Bathroom
2500 - 3000 sqft
Central Air Conditioning
Forced Air
$1,700 Monthly
Ideal For Small Families And Students Welcome, Huge 1 Bedroom Basement Apartment With Separate Entrance, Bright & Spacious, Modern Open Concept Gourmet Kitchen With Dining Area, Spacious Living Room With Large Windows, Generous Sized Master Bedroom. Close To Shopping, Minutes To Hwy 401. Steps To Ttc. No Carpet. (id:49187)
Property Details
| MLS® Number | E12400192 |
| Property Type | Single Family |
| Neigbourhood | Scarborough |
| Community Name | West Hill |
| Parking Space Total | 1 |
Building
| Bathroom Total | 1 |
| Bedrooms Above Ground | 1 |
| Bedrooms Total | 1 |
| Appliances | Dryer, Stove, Washer, Refrigerator |
| Basement Development | Finished |
| Basement Features | Separate Entrance |
| Basement Type | N/a (finished) |
| Construction Style Attachment | Detached |
| Cooling Type | Central Air Conditioning |
| Exterior Finish | Brick |
| Flooring Type | Laminate |
| Foundation Type | Concrete |
| Heating Fuel | Natural Gas |
| Heating Type | Forced Air |
| Stories Total | 2 |
| Size Interior | 2500 - 3000 Sqft |
| Type | House |
| Utility Water | Municipal Water |
Parking
| No Garage |
Land
| Acreage | No |
| Sewer | Sanitary Sewer |
| Size Depth | 199 Ft |
| Size Frontage | 50 Ft ,8 In |
| Size Irregular | 50.7 X 199 Ft |
| Size Total Text | 50.7 X 199 Ft |
Rooms
| Level | Type | Length | Width | Dimensions |
|---|---|---|---|---|
| Basement | Living Room | Measurements not available | ||
| Basement | Kitchen | Measurements not available | ||
| Basement | Bedroom | Measurements not available | ||
| Basement | Bathroom | Measurements not available |
https://www.realtor.ca/real-estate/28855456/bsmnt-9-minnacote-avenue-toronto-west-hill-west-hill

