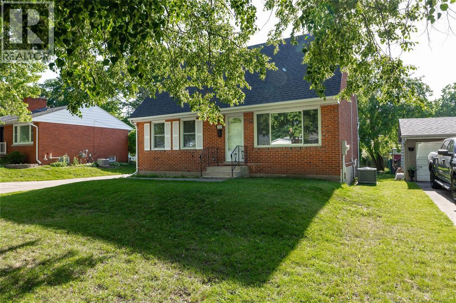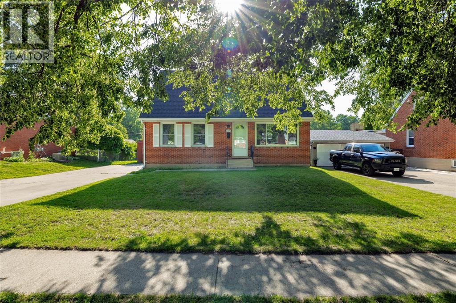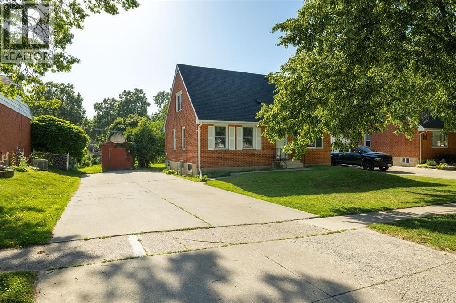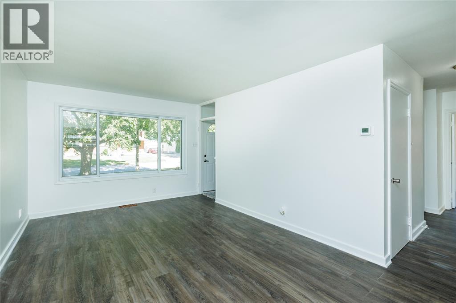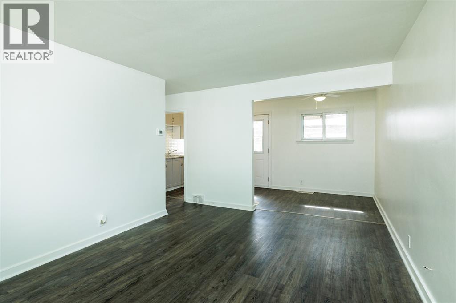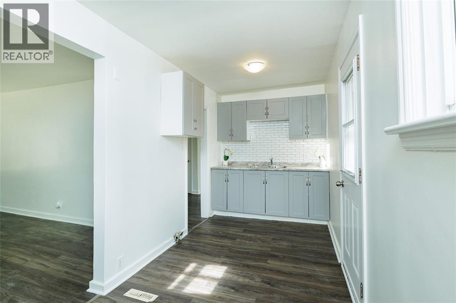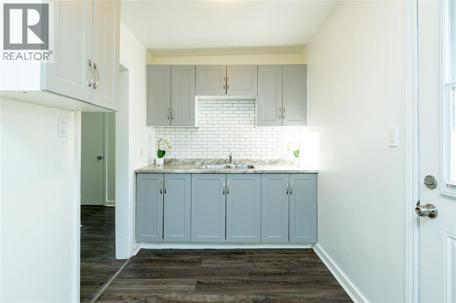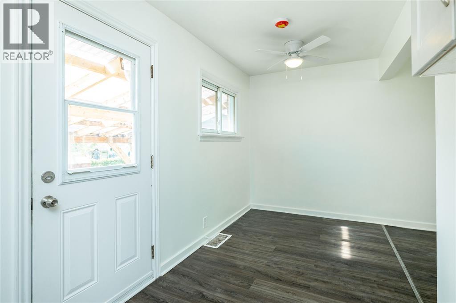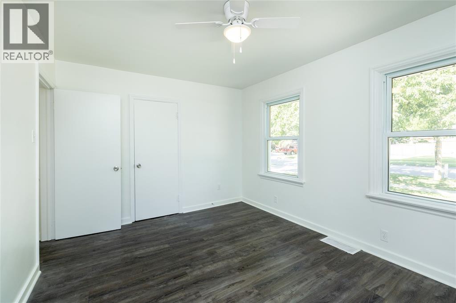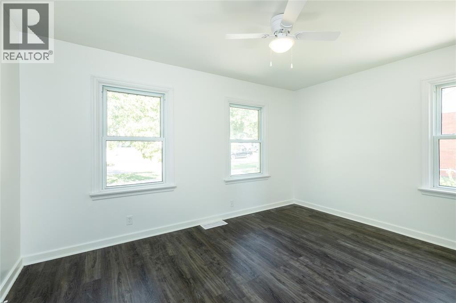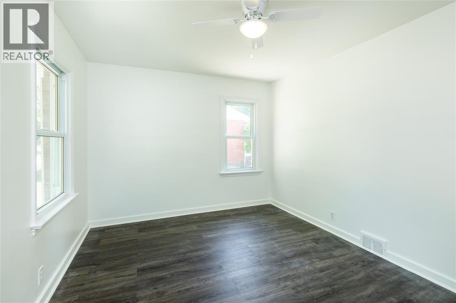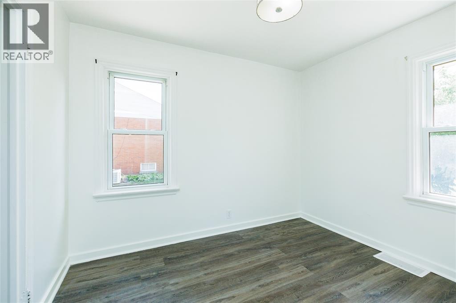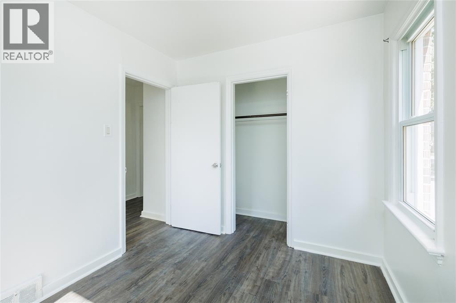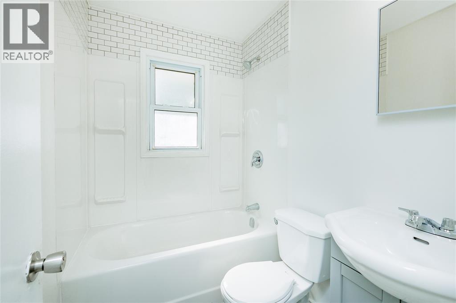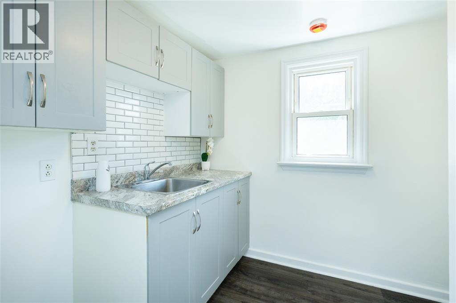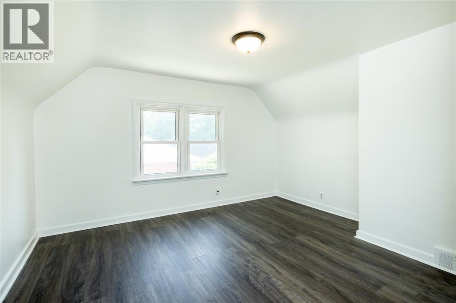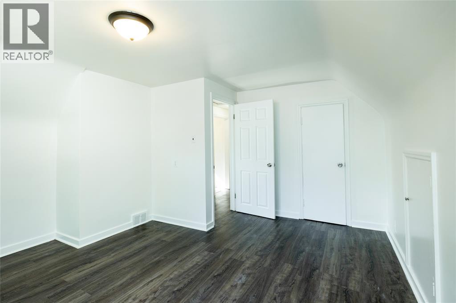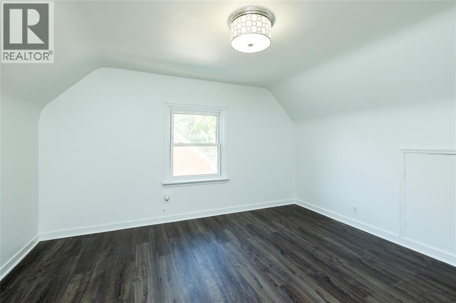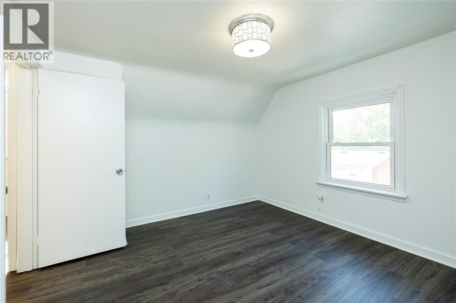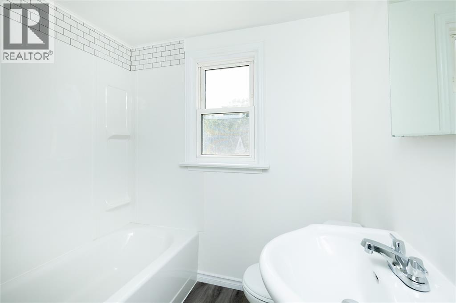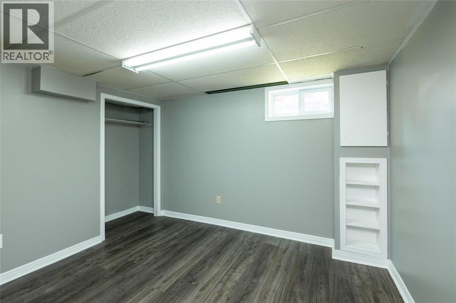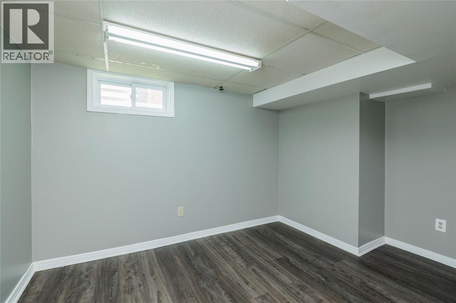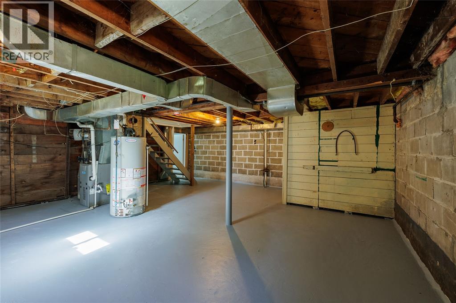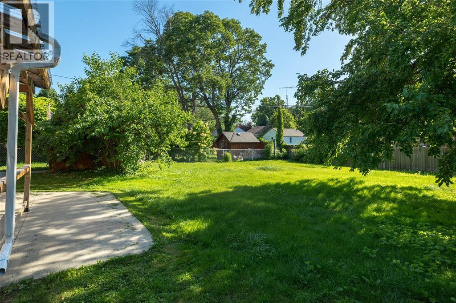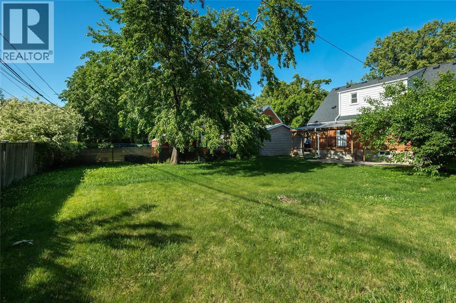6 Bedroom
2 Bathroom
Central Air Conditioning
Forced Air, Furnace
Waterfront Nearby
$419,900
This large north-end family home is set in a quiet neighbourhood near top schools, Oak Acres Plaza, shopping and the beach, making it an ideal location for families. Offering 6 bedrooms across 3 levels, it provides flexible living space with the option for a convenient in-law setup. The main floor features open living with an eat-in kitchen and 2 bedrooms, the upper level adds 2 more bedrooms, a full bath and a kitchenette, while the lower level includes 2 additional bedrooms, laundry and storage. Recent updates add to its appeal, 2025 fresh paint, bathrooms, kitchen backsplash, counters, sinks & faucets, 2024 kitchen cabinets, 2019 plumbing & roof, 2018 central air & windows replaced over the past 9 years. With its space, location and upgrades, 1329 Kim Street offers exceptional value for today’s buyers. (id:49187)
Property Details
|
MLS® Number
|
25022938 |
|
Property Type
|
Single Family |
|
Neigbourhood
|
Wees Beach |
|
Features
|
Double Width Or More Driveway, Concrete Driveway |
|
Water Front Type
|
Waterfront Nearby |
Building
|
Bathroom Total
|
2 |
|
Bedrooms Above Ground
|
4 |
|
Bedrooms Below Ground
|
2 |
|
Bedrooms Total
|
6 |
|
Appliances
|
Dryer, Washer |
|
Constructed Date
|
1951 |
|
Cooling Type
|
Central Air Conditioning |
|
Exterior Finish
|
Brick |
|
Flooring Type
|
Laminate |
|
Foundation Type
|
Block |
|
Heating Fuel
|
Natural Gas |
|
Heating Type
|
Forced Air, Furnace |
|
Stories Total
|
2 |
|
Type
|
House |
Land
|
Acreage
|
No |
|
Size Irregular
|
60 X 125 |
|
Size Total Text
|
60 X 125 |
|
Zoning Description
|
R1 |
Rooms
| Level |
Type |
Length |
Width |
Dimensions |
|
Second Level |
4pc Bathroom |
|
|
Measurements not available |
|
Second Level |
Bedroom |
|
|
13 x 11.1 |
|
Second Level |
Bedroom |
|
|
13 x 10.4 |
|
Second Level |
Kitchen |
|
|
8.1 x 6.8 |
|
Basement |
Laundry Room |
|
|
23.3 x 21.1 |
|
Basement |
Bedroom |
|
|
10.5 x 9.3 |
|
Basement |
Bedroom |
|
|
12 x 9 |
|
Main Level |
4pc Bathroom |
|
|
Measurements not available |
|
Main Level |
Bedroom |
|
|
10.2 x 8.2 |
|
Main Level |
Bedroom |
|
|
13.9 x 10.4 |
|
Main Level |
Kitchen/dining Room |
|
|
17.5 x 7.7 |
|
Main Level |
Living Room |
|
|
16.3 x 11.1 |
https://www.realtor.ca/real-estate/28851427/1329-kim-street-sarnia

