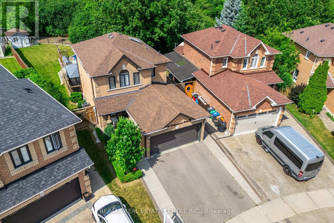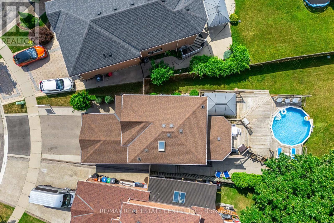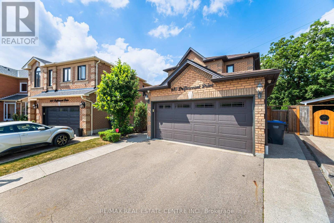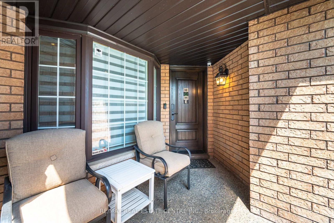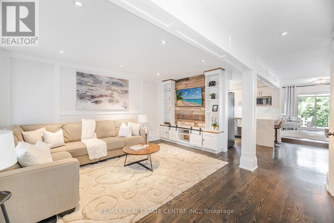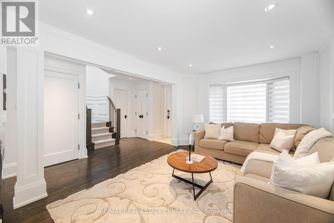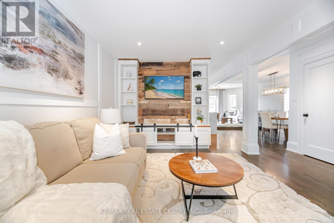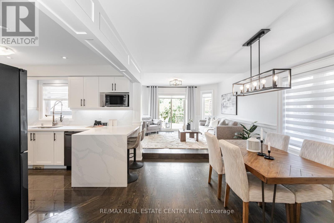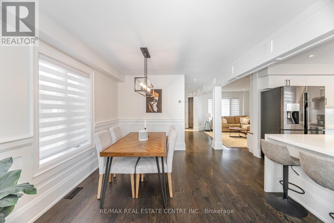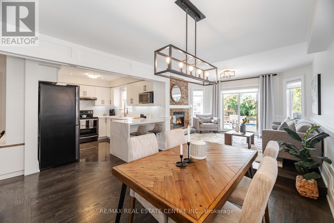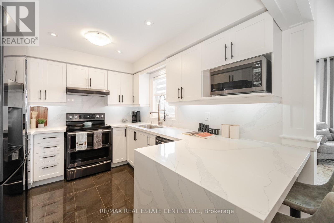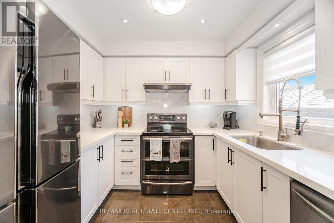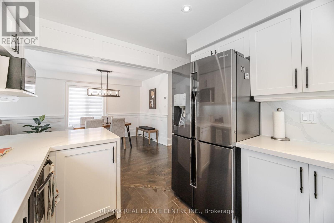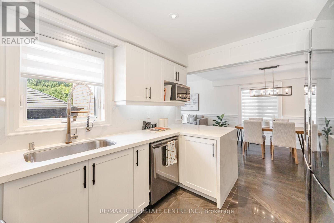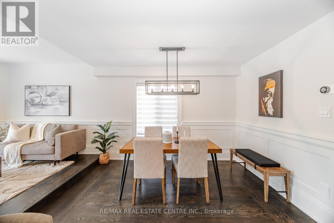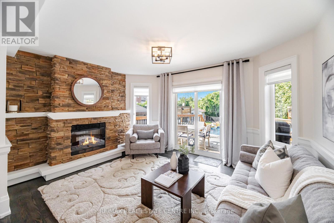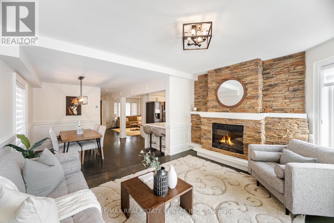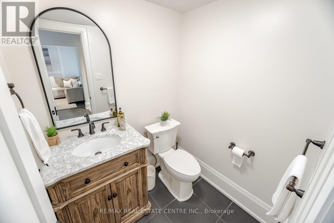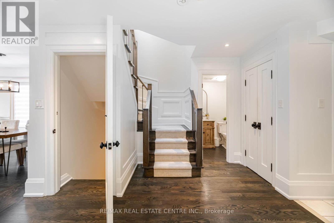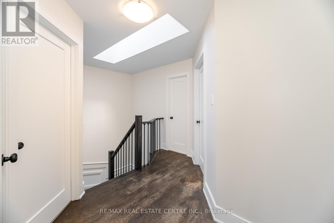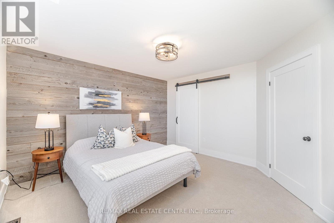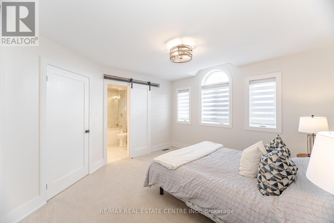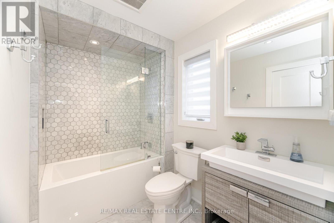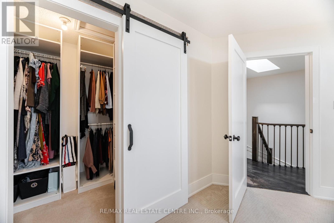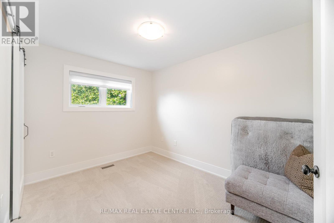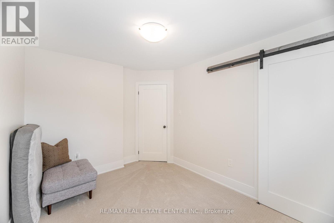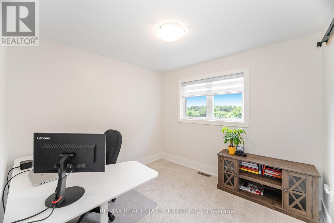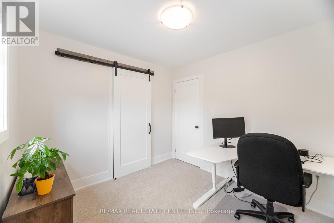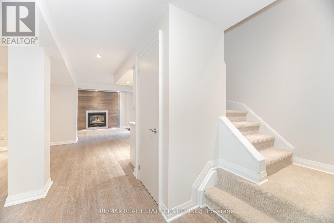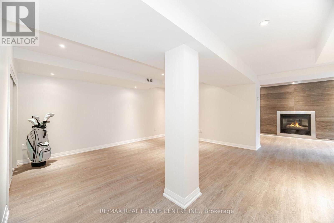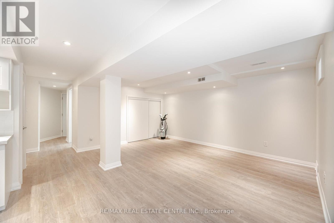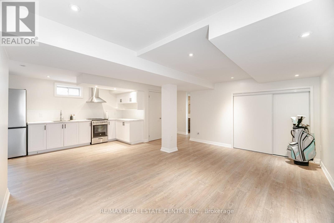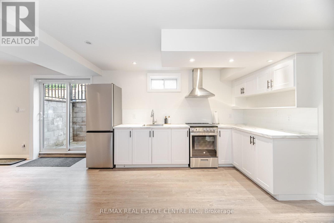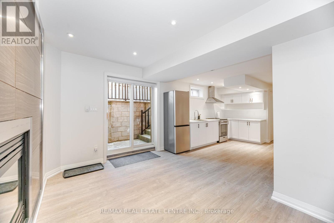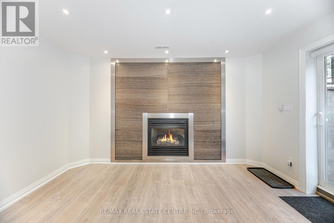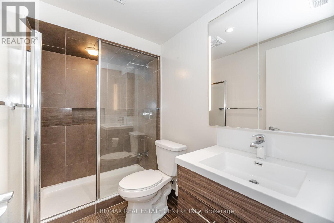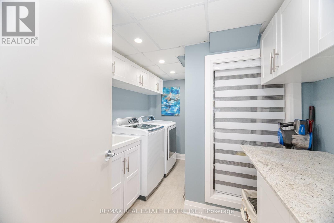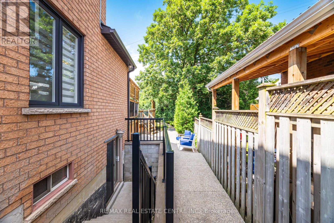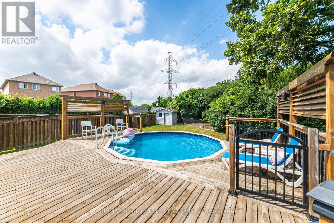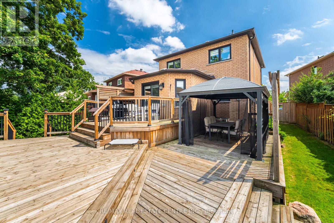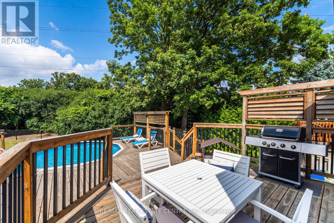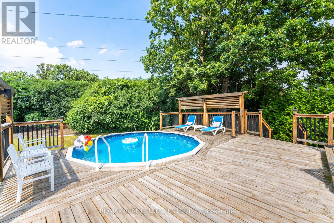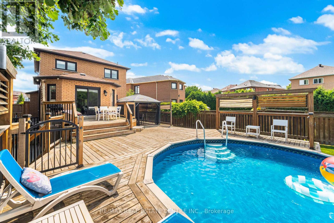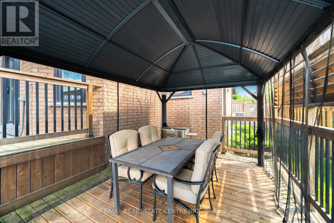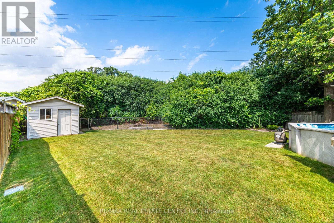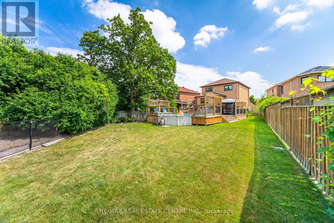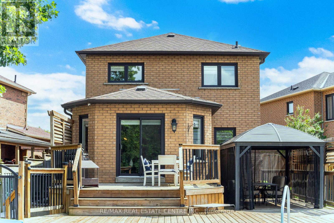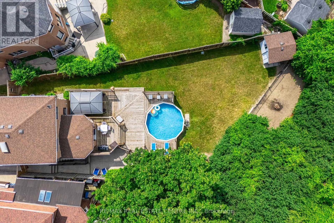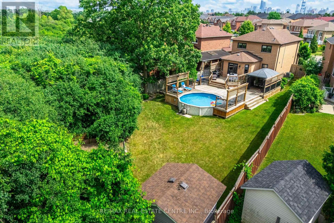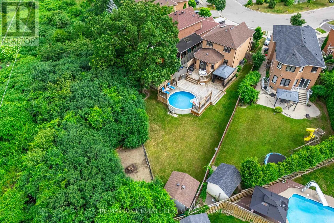3 Bedroom
3 Bathroom
1500 - 2000 sqft
Fireplace
Above Ground Pool
Central Air Conditioning
Forced Air
Lawn Sprinkler
$1,390,000
A Rare Gem in Mississauga! This fully renovated detached home with a double car garage is nestled on a premium pie-shaped lot with an impressive 82' rear width, offering both space and privacy. Step inside to discover a stunning open-concept layout, featuring a custom gourmet kitchen with quartz countertops and matching quartz backsplash, a spacious dining area, and a bonus family room with a striking stone feature wall, cozy fireplace, and walk-out to a beautifully landscaped backyard oasis with multiple tiered decks and an above ground pool perfect for entertaining. The finished basement features a separate walk-up entrance, full bathroom, and kitchenette, ideal as an in-law suite or private living quarters. A truly rare offering - fully upgraded from top to bottom, located in a desirable Mississauga neighbourhood, and featuring a uniquely large pie-shaped lot. Don't miss this one-of-a-kind opportunity! (id:49187)
Property Details
|
MLS® Number
|
W12398385 |
|
Property Type
|
Single Family |
|
Community Name
|
Hurontario |
|
Amenities Near By
|
Park, Place Of Worship, Public Transit, Schools |
|
Features
|
Gazebo |
|
Parking Space Total
|
4 |
|
Pool Type
|
Above Ground Pool |
|
Structure
|
Deck, Shed |
Building
|
Bathroom Total
|
3 |
|
Bedrooms Above Ground
|
3 |
|
Bedrooms Total
|
3 |
|
Age
|
31 To 50 Years |
|
Amenities
|
Fireplace(s) |
|
Appliances
|
Dishwasher, Dryer, Microwave, Range, Stove, Washer, Refrigerator |
|
Basement Development
|
Finished |
|
Basement Features
|
Walk-up |
|
Basement Type
|
N/a (finished) |
|
Construction Style Attachment
|
Detached |
|
Cooling Type
|
Central Air Conditioning |
|
Exterior Finish
|
Brick |
|
Fireplace Present
|
Yes |
|
Fireplace Total
|
2 |
|
Flooring Type
|
Hardwood, Carpeted, Laminate |
|
Foundation Type
|
Brick, Concrete |
|
Half Bath Total
|
1 |
|
Heating Fuel
|
Natural Gas |
|
Heating Type
|
Forced Air |
|
Stories Total
|
2 |
|
Size Interior
|
1500 - 2000 Sqft |
|
Type
|
House |
|
Utility Water
|
Municipal Water |
Parking
Land
|
Acreage
|
No |
|
Land Amenities
|
Park, Place Of Worship, Public Transit, Schools |
|
Landscape Features
|
Lawn Sprinkler |
|
Sewer
|
Sanitary Sewer |
|
Size Depth
|
128 Ft ,8 In |
|
Size Frontage
|
29 Ft ,8 In |
|
Size Irregular
|
29.7 X 128.7 Ft ; Pie Shape Lot 82.14 X 8.68 X 176.13 Feet |
|
Size Total Text
|
29.7 X 128.7 Ft ; Pie Shape Lot 82.14 X 8.68 X 176.13 Feet |
Rooms
| Level |
Type |
Length |
Width |
Dimensions |
|
Second Level |
Primary Bedroom |
3.96 m |
3.96 m |
3.96 m x 3.96 m |
|
Second Level |
Bedroom 2 |
3.44 m |
2.77 m |
3.44 m x 2.77 m |
|
Second Level |
Bedroom 3 |
2.87 m |
2.77 m |
2.87 m x 2.77 m |
|
Flat |
Kitchen |
3.54 m |
2.77 m |
3.54 m x 2.77 m |
|
Flat |
Family Room |
4.3 m |
3.32 m |
4.3 m x 3.32 m |
|
Flat |
Living Room |
3.6 m |
3.08 m |
3.6 m x 3.08 m |
|
Flat |
Dining Room |
4.82 m |
3.35 m |
4.82 m x 3.35 m |
|
Ground Level |
Family Room |
4.15 m |
3.23 m |
4.15 m x 3.23 m |
|
Ground Level |
Recreational, Games Room |
6.43 m |
4.97 m |
6.43 m x 4.97 m |
https://www.realtor.ca/real-estate/28851402/680-driftcurrent-drive-mississauga-hurontario-hurontario

