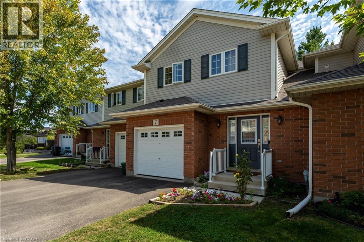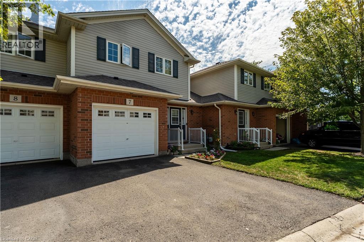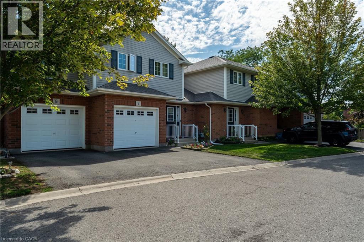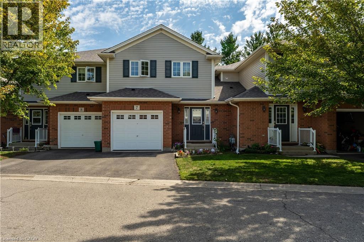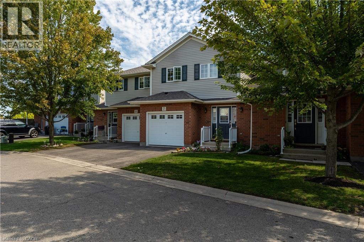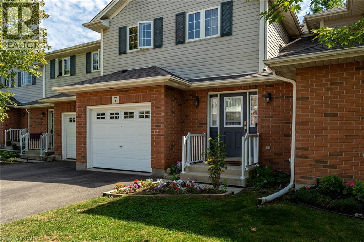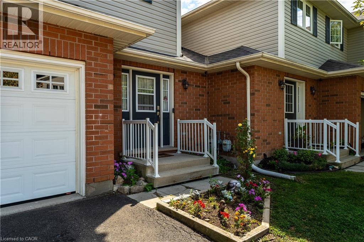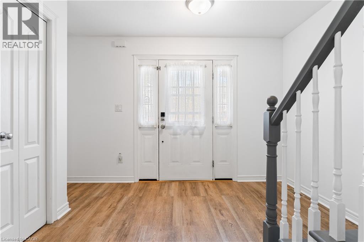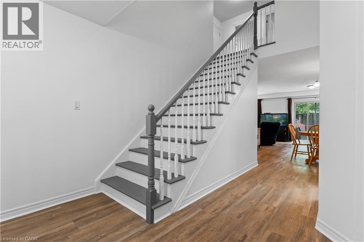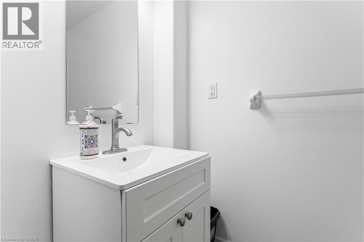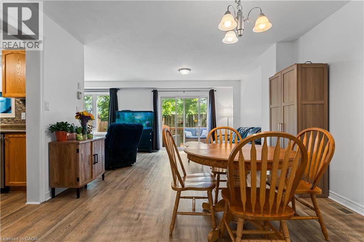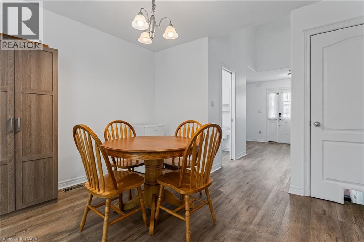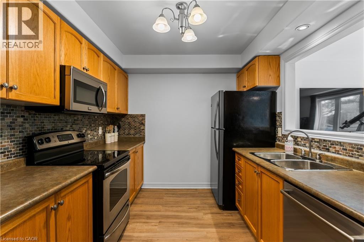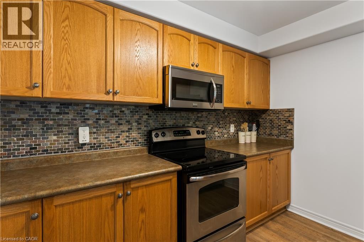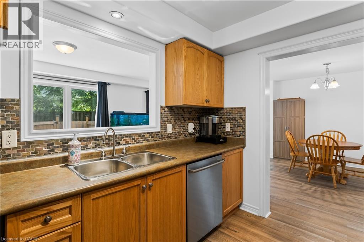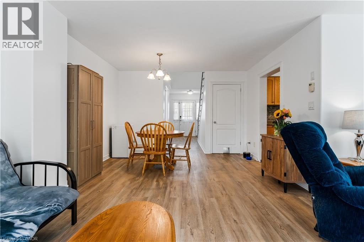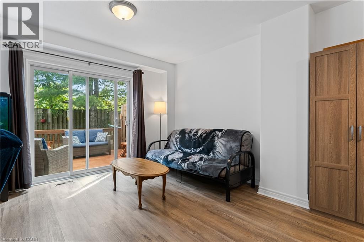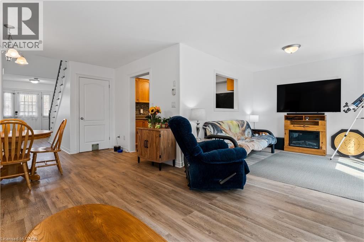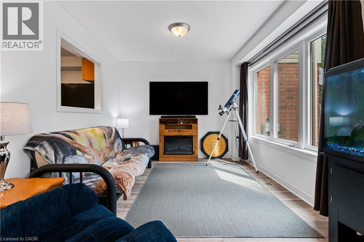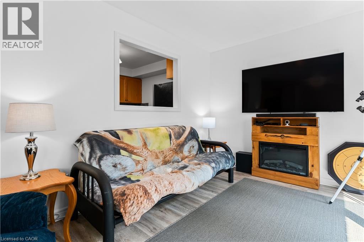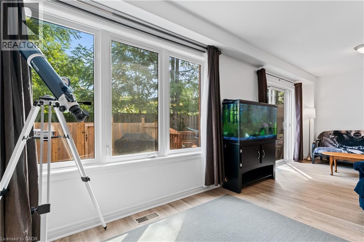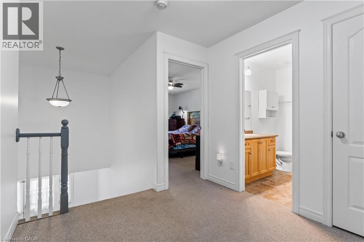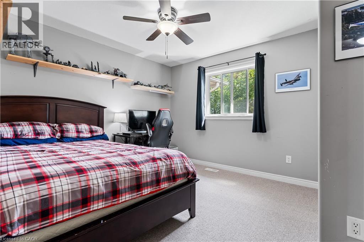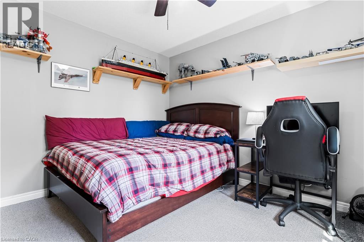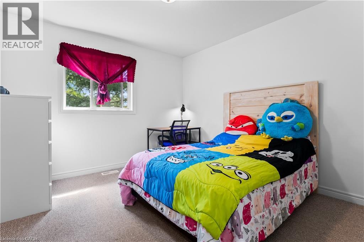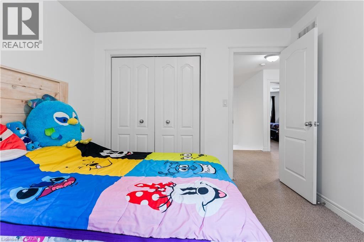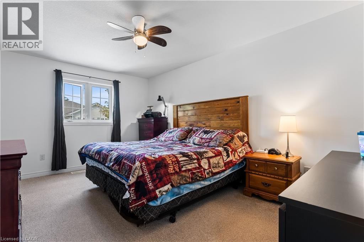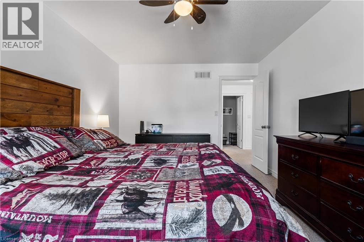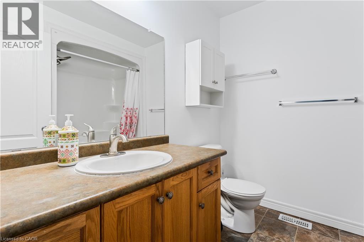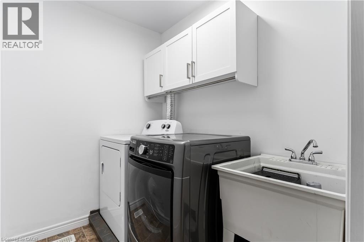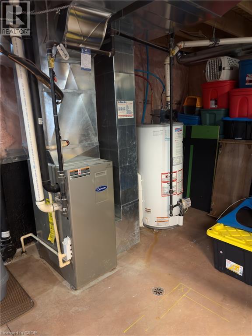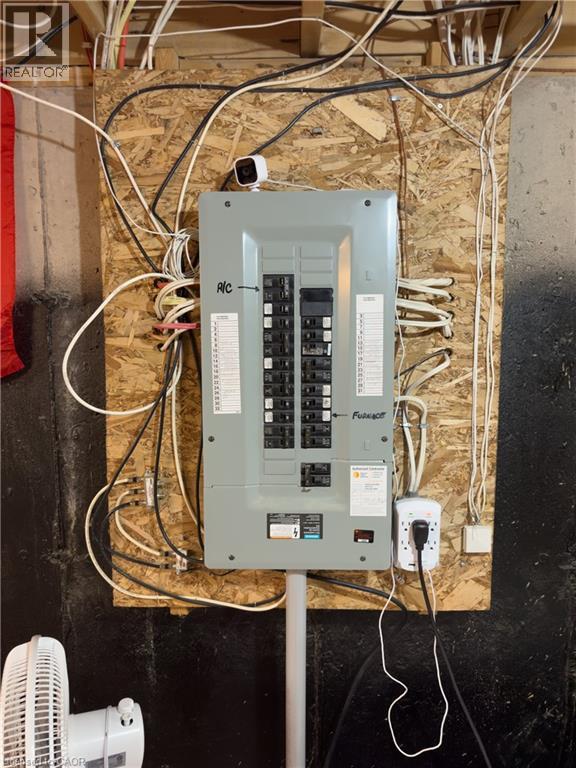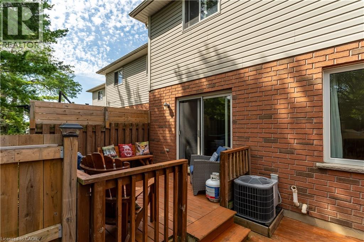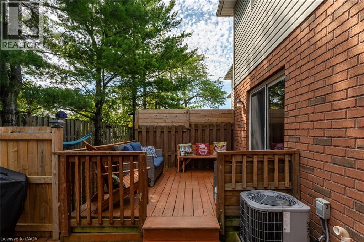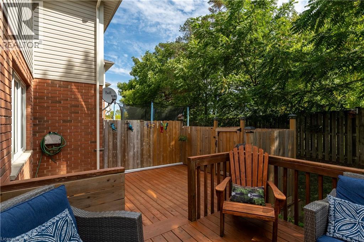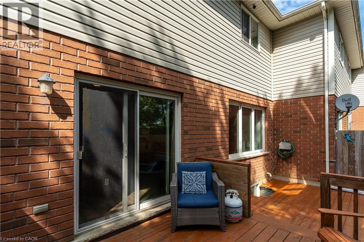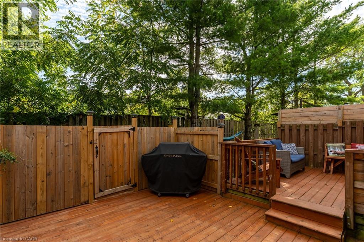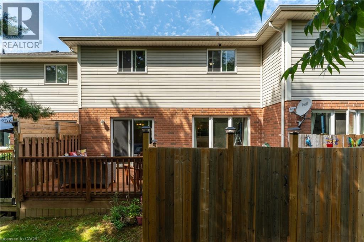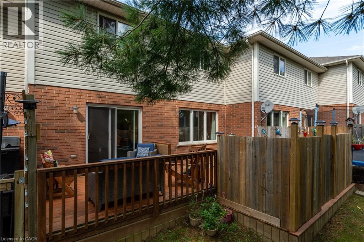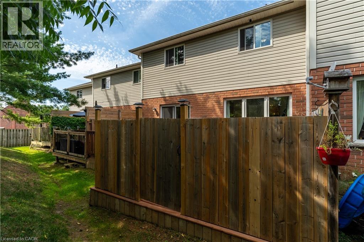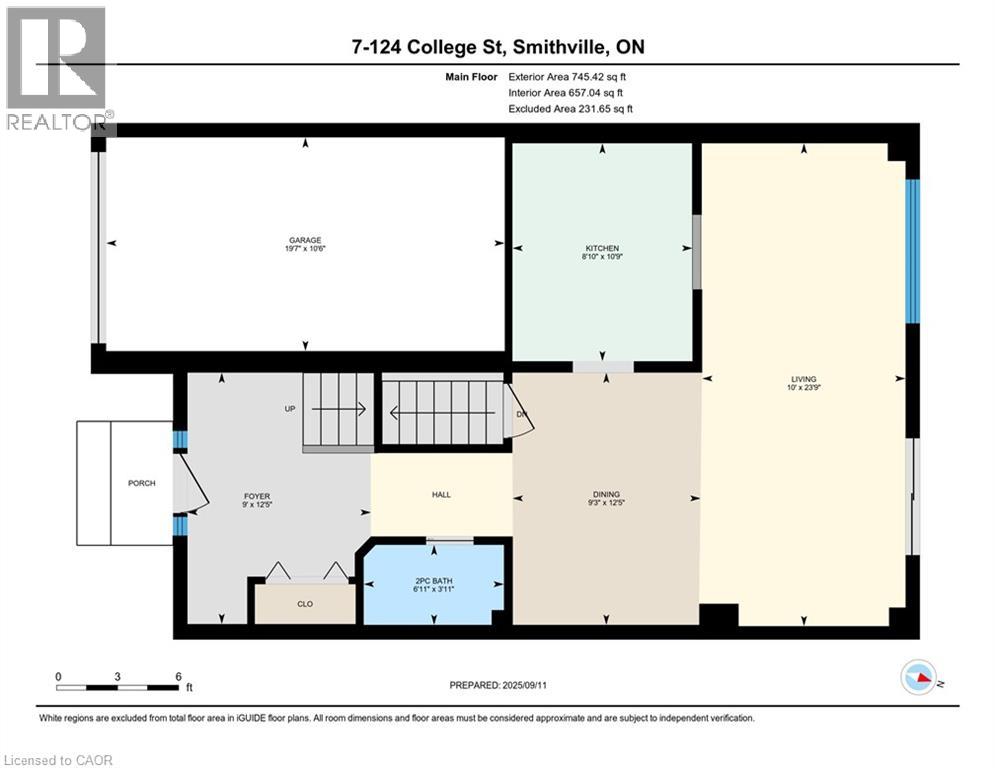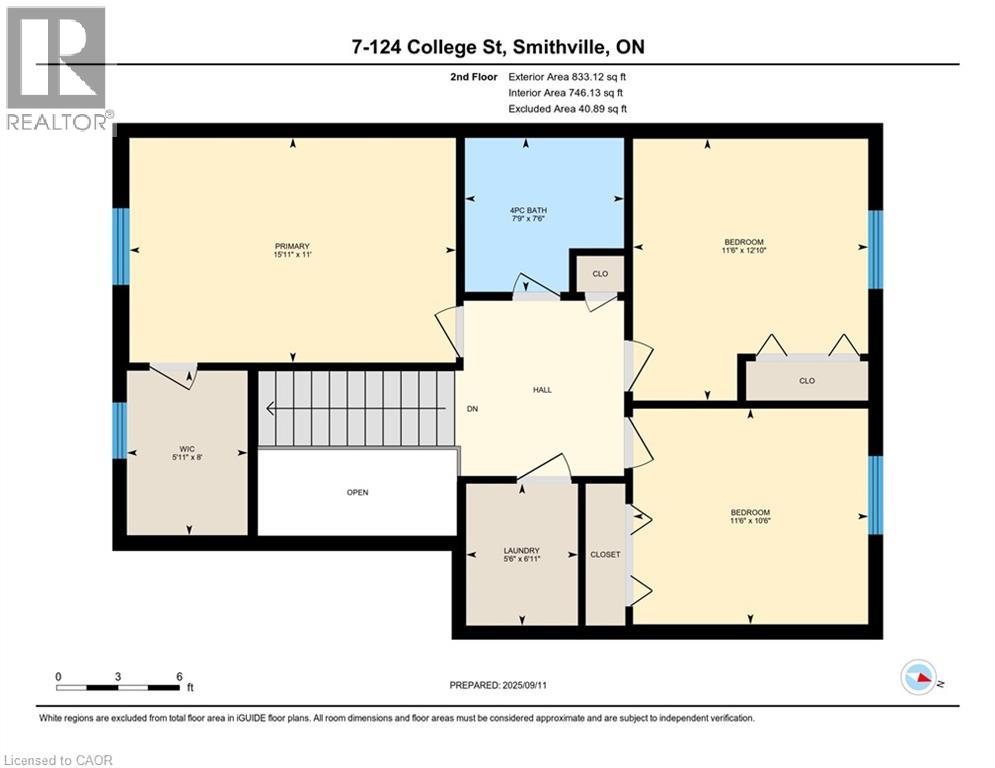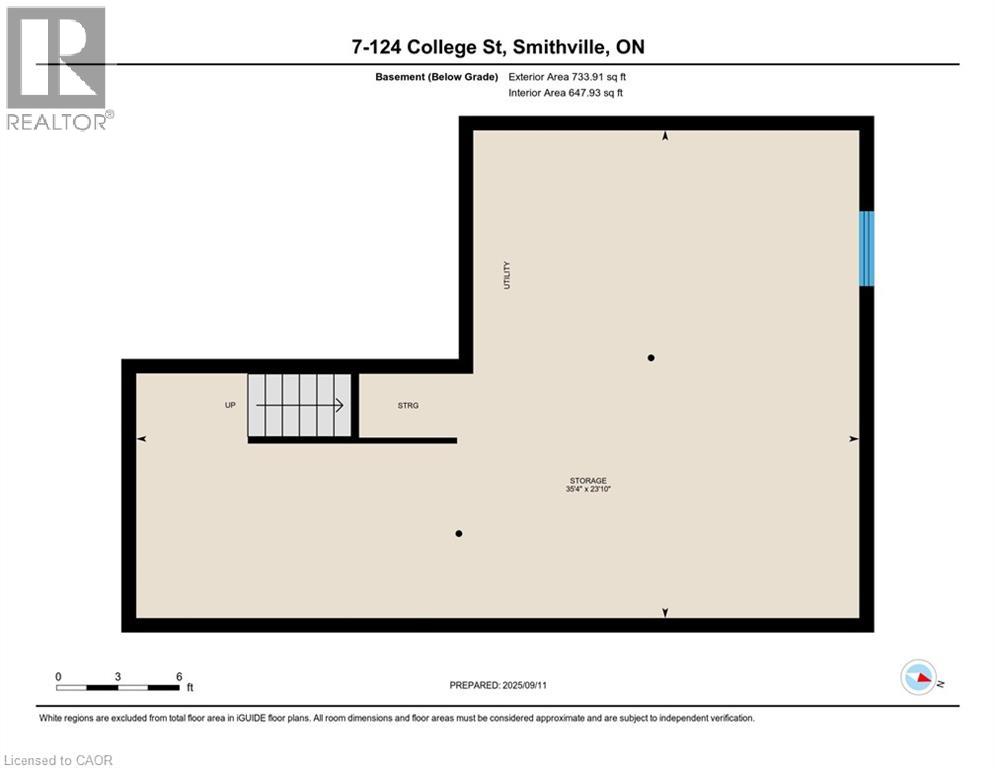3 Bedroom
2 Bathroom
1487 sqft
2 Level
Central Air Conditioning
Forced Air
Landscaped
$574,000Maintenance,
$456 Monthly
Quiet, convenient, move-in ready townhome in the heart of Smithville! This 2-storey, 3-bedroom condo townhome sits in a private 10-unit enclave, and located within walking distance of the local grocery store, elementary school, banks, and other amenities. The main level features durable LVP flooring (2023), fresh paint throughout, and a bright, open concept living/dining room with patio doors to a private 2-level deck. There is also a 2-piece washroom on the main level. Upstairs, you’ll find a spacious primary bedroom with a walk-in closet, two additional bedrooms for family/guests/home office, and a handy dedicated laundry room with a laundry sink. Built in 2009, the home offers 1,487 sq ft above-grade, plus an unfinished 729 sq ft basement with roughed-in plumbing for a future bathroom—an ideal space for a future rec room or storage. The complex roof was replaced in 2024 and is managed by the condominium corporation (covered through condo fees). Parking is easy with a single driveway space and ample visitor parking. A quiet setting with super-convenient access to everything Smithville has to offer — welcome home! (id:49187)
Property Details
|
MLS® Number
|
40768677 |
|
Property Type
|
Single Family |
|
Amenities Near By
|
Park, Place Of Worship, Schools, Shopping |
|
Community Features
|
Community Centre |
|
Equipment Type
|
None |
|
Features
|
Cul-de-sac, Balcony, Sump Pump, Automatic Garage Door Opener |
|
Parking Space Total
|
2 |
|
Rental Equipment Type
|
None |
Building
|
Bathroom Total
|
2 |
|
Bedrooms Above Ground
|
3 |
|
Bedrooms Total
|
3 |
|
Appliances
|
Central Vacuum - Roughed In, Dishwasher, Dryer, Refrigerator, Stove, Washer, Microwave Built-in, Window Coverings, Garage Door Opener |
|
Architectural Style
|
2 Level |
|
Basement Development
|
Unfinished |
|
Basement Type
|
Full (unfinished) |
|
Constructed Date
|
2009 |
|
Construction Style Attachment
|
Attached |
|
Cooling Type
|
Central Air Conditioning |
|
Exterior Finish
|
Brick Veneer, Vinyl Siding |
|
Foundation Type
|
Poured Concrete |
|
Half Bath Total
|
1 |
|
Heating Fuel
|
Natural Gas |
|
Heating Type
|
Forced Air |
|
Stories Total
|
2 |
|
Size Interior
|
1487 Sqft |
|
Type
|
Row / Townhouse |
|
Utility Water
|
Municipal Water |
Parking
Land
|
Acreage
|
No |
|
Land Amenities
|
Park, Place Of Worship, Schools, Shopping |
|
Landscape Features
|
Landscaped |
|
Sewer
|
Municipal Sewage System |
|
Size Total Text
|
Unknown |
|
Zoning Description
|
Rm2-387 |
Rooms
| Level |
Type |
Length |
Width |
Dimensions |
|
Second Level |
Laundry Room |
|
|
6'11'' x 5'6'' |
|
Second Level |
4pc Bathroom |
|
|
7'9'' x 7'6'' |
|
Second Level |
Bedroom |
|
|
11'6'' x 12'10'' |
|
Second Level |
Bedroom |
|
|
11'6'' x 10'6'' |
|
Second Level |
Primary Bedroom |
|
|
15'11'' x 11'0'' |
|
Basement |
Other |
|
|
35'4'' x 23'10'' |
|
Main Level |
Dining Room |
|
|
9'3'' x 12'5'' |
|
Main Level |
Living Room |
|
|
23'9'' x 10'0'' |
|
Main Level |
2pc Bathroom |
|
|
6'11'' x 3'11'' |
|
Main Level |
Kitchen |
|
|
8'10'' x 10'9'' |
|
Main Level |
Foyer |
|
|
9'0'' x 12'5'' |
https://www.realtor.ca/real-estate/28851027/124-college-street-unit-7-smithville

