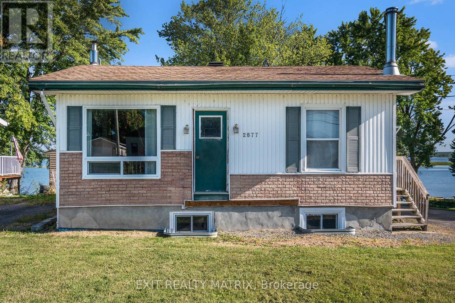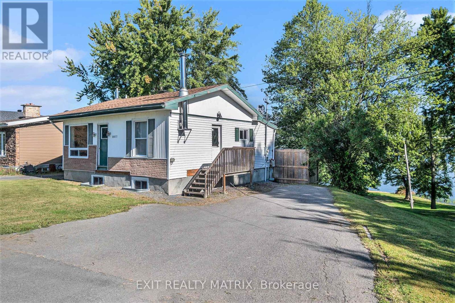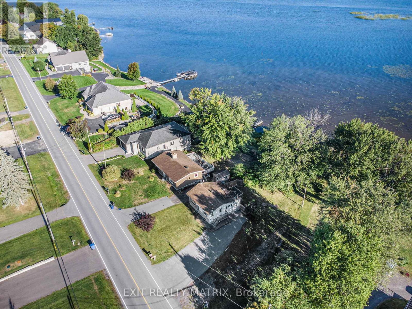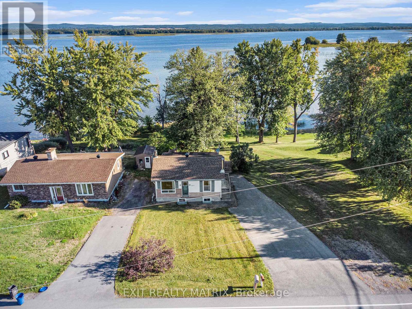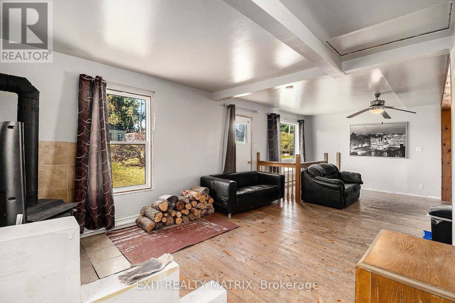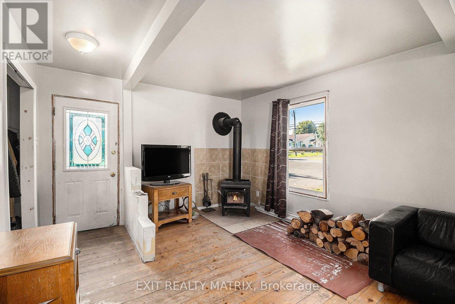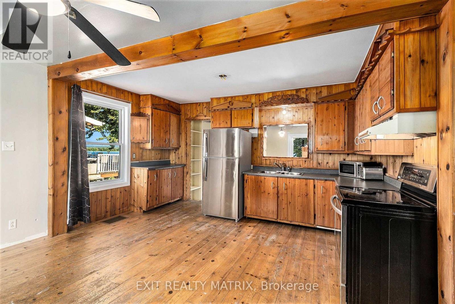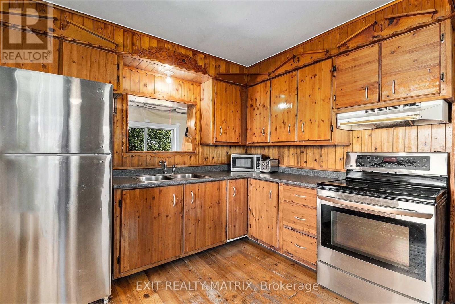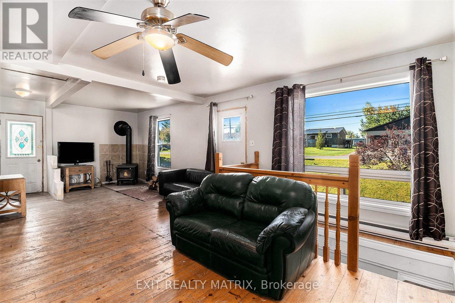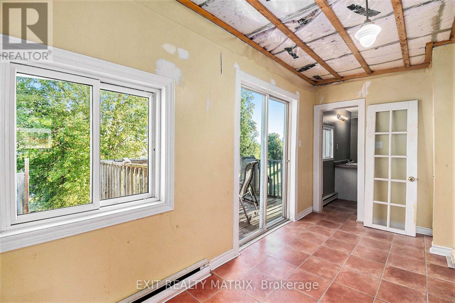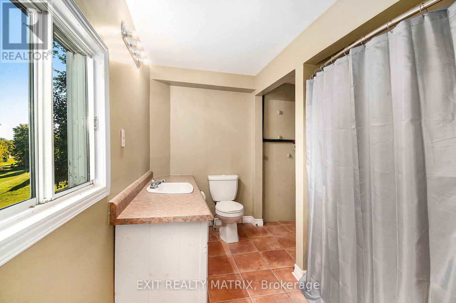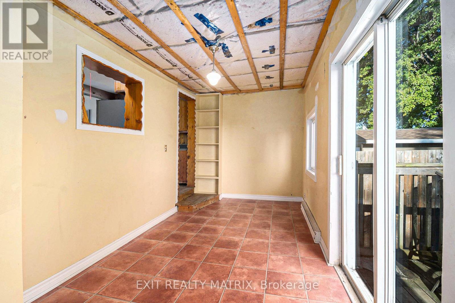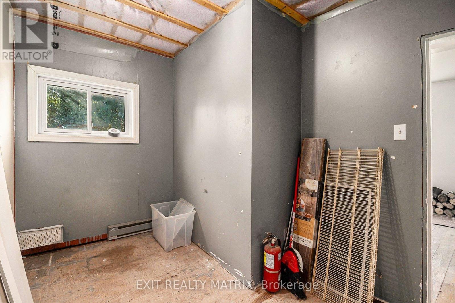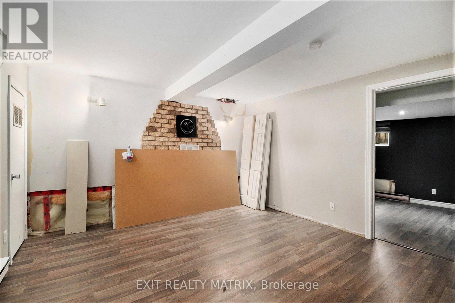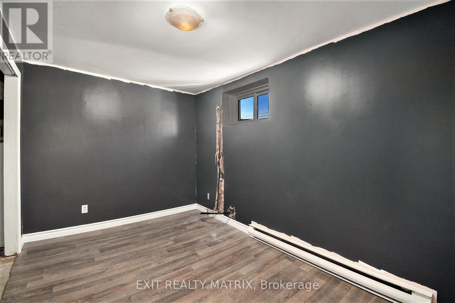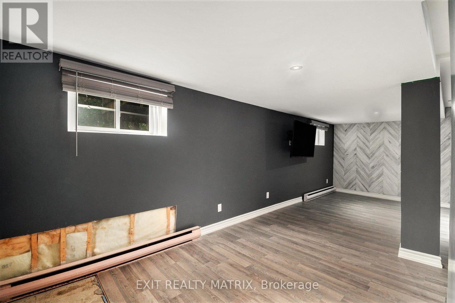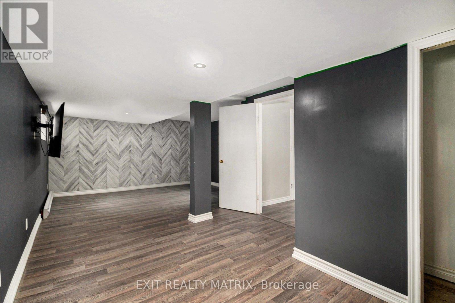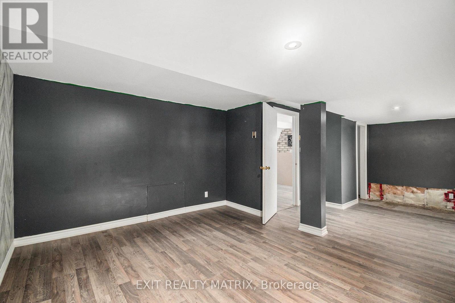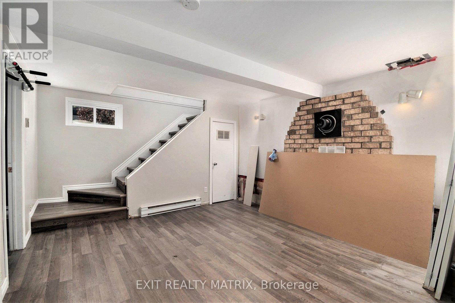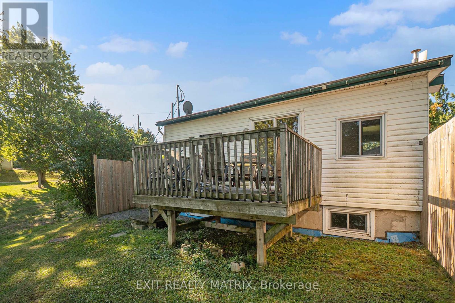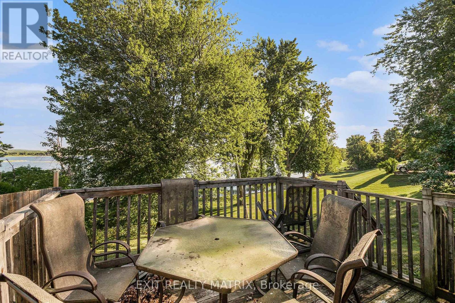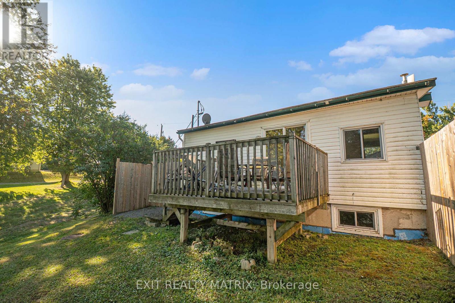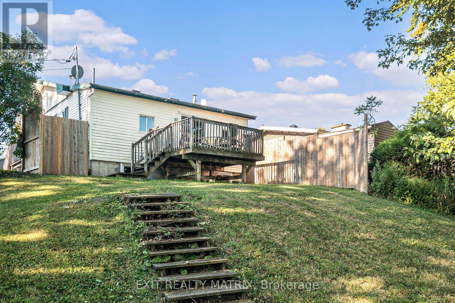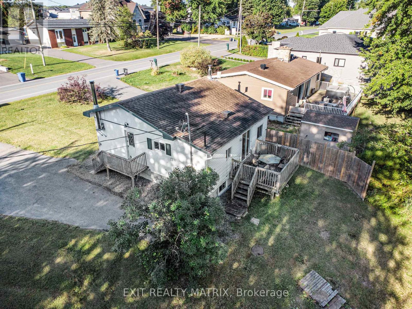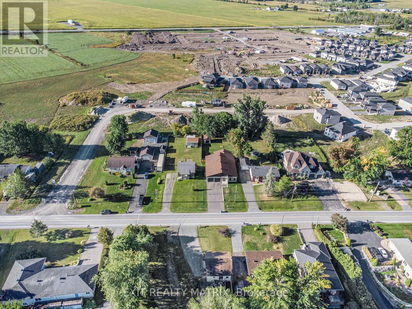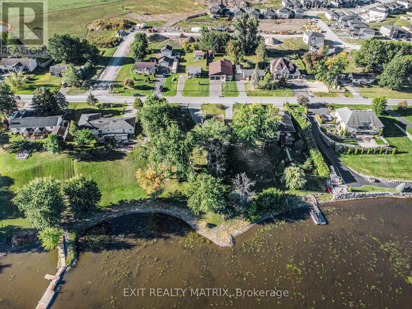3 Bedroom
1 Bathroom
0 - 699 sqft
Bungalow
Fireplace
Baseboard Heaters
Waterfront
$450,000
Nestled along the river, this bungalow offers a rare chance to create your dream waterfront retreat. With 30 feet of water frontage, its the perfect spot to install a dock, cast a fishing line, or simply enjoy the tranquil setting. Relax on your large back deck with morning coffee or evening gatherings surrounded by nature. Inside, the main level features a cozy living room with a wood stove, a bright dining area, and a functional kitchen with pine cabinetry and a central island. A spacious bedroom and full 4-piece bathroom complete this floor. The fully finished lower level expands your living space with a welcoming rec room and two additional bedrooms, ideal for family, guests, or a home office. While the home requires some TLC, it offers a solid structure and great potential in a fantastic riverfront location. Just 35 minutes from Ottawa, this property is a truly special opportunity. (id:49187)
Property Details
|
MLS® Number
|
X12398228 |
|
Property Type
|
Single Family |
|
Community Name
|
610 - Alfred and Plantagenet Twp |
|
Amenities Near By
|
Schools |
|
Community Features
|
School Bus |
|
Easement
|
Unknown, None |
|
Features
|
Carpet Free |
|
Parking Space Total
|
6 |
|
Structure
|
Deck |
|
View Type
|
Direct Water View |
|
Water Front Name
|
Ottawa River |
|
Water Front Type
|
Waterfront |
Building
|
Bathroom Total
|
1 |
|
Bedrooms Above Ground
|
1 |
|
Bedrooms Below Ground
|
2 |
|
Bedrooms Total
|
3 |
|
Architectural Style
|
Bungalow |
|
Basement Development
|
Finished |
|
Basement Type
|
Full (finished) |
|
Construction Style Attachment
|
Detached |
|
Exterior Finish
|
Brick Veneer, Vinyl Siding |
|
Fireplace Present
|
Yes |
|
Fireplace Total
|
1 |
|
Fireplace Type
|
Woodstove |
|
Foundation Type
|
Concrete |
|
Heating Fuel
|
Wood |
|
Heating Type
|
Baseboard Heaters |
|
Stories Total
|
1 |
|
Size Interior
|
0 - 699 Sqft |
|
Type
|
House |
|
Utility Water
|
Municipal Water |
Parking
Land
|
Access Type
|
Public Road |
|
Acreage
|
No |
|
Fence Type
|
Partially Fenced |
|
Land Amenities
|
Schools |
|
Sewer
|
Sanitary Sewer |
|
Size Depth
|
163 Ft ,6 In |
|
Size Frontage
|
122 Ft |
|
Size Irregular
|
122 X 163.5 Ft |
|
Size Total Text
|
122 X 163.5 Ft |
Rooms
| Level |
Type |
Length |
Width |
Dimensions |
|
Lower Level |
Primary Bedroom |
4.11 m |
7.18 m |
4.11 m x 7.18 m |
|
Lower Level |
Bedroom |
2.4 m |
3.45 m |
2.4 m x 3.45 m |
|
Lower Level |
Recreational, Games Room |
3.74 m |
3.62 m |
3.74 m x 3.62 m |
|
Lower Level |
Utility Room |
1.39 m |
2.29 m |
1.39 m x 2.29 m |
|
Main Level |
Kitchen |
2.62 m |
4.57 m |
2.62 m x 4.57 m |
|
Main Level |
Dining Room |
2.27 m |
5.01 m |
2.27 m x 5.01 m |
|
Main Level |
Living Room |
3.96 m |
8.04 m |
3.96 m x 8.04 m |
|
Main Level |
Bedroom |
2.53 m |
3.37 m |
2.53 m x 3.37 m |
|
Main Level |
Bathroom |
2.29 m |
2.93 m |
2.29 m x 2.93 m |
https://www.realtor.ca/real-estate/28850975/2877-principale-street-alfred-and-plantagenet-610-alfred-and-plantagenet-twp

