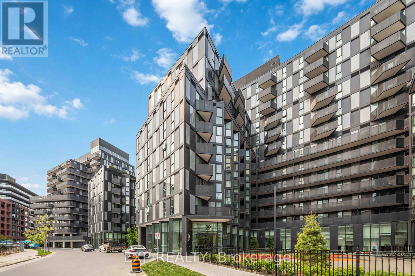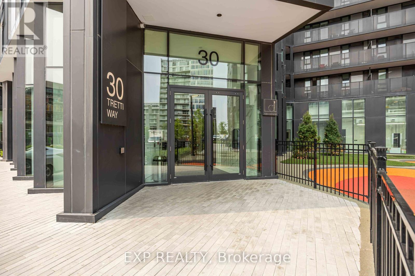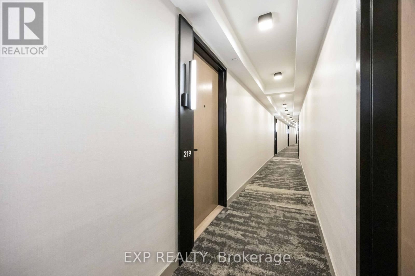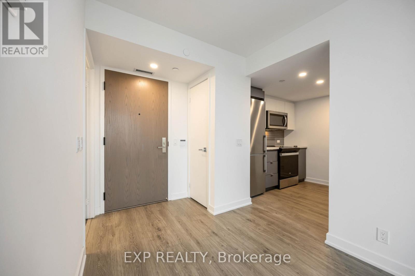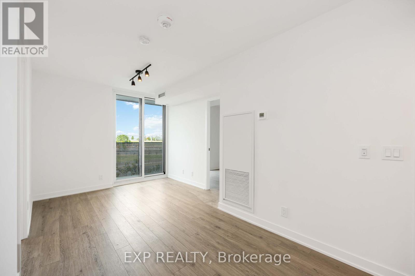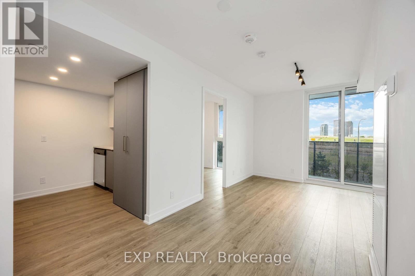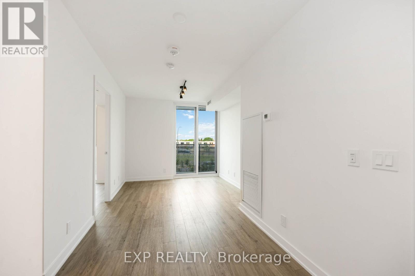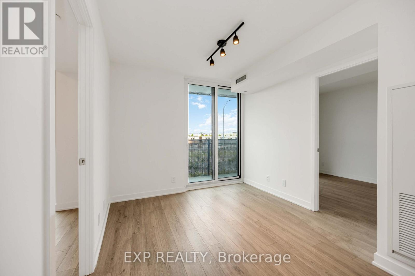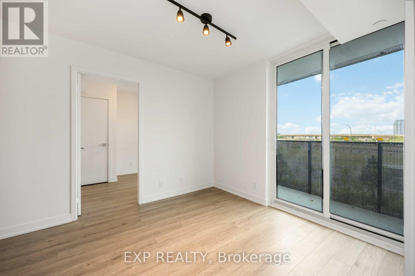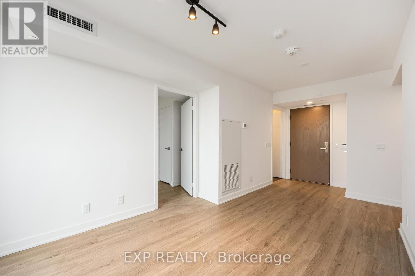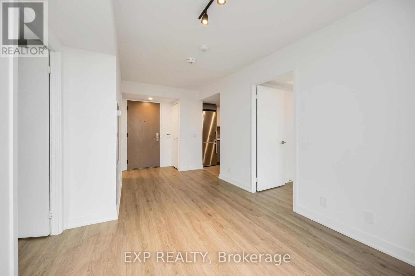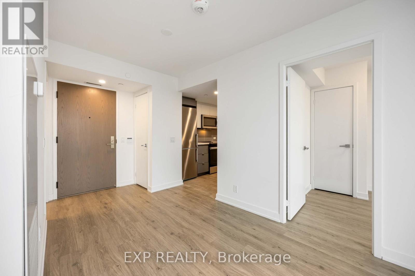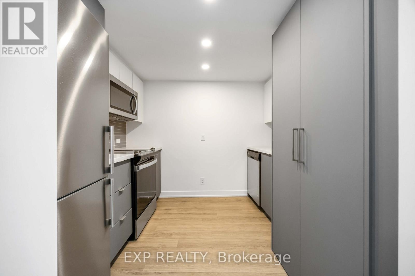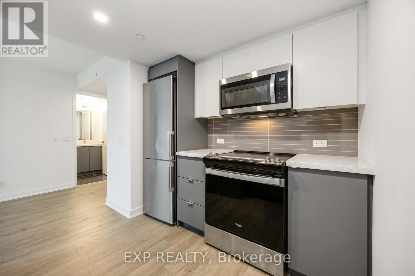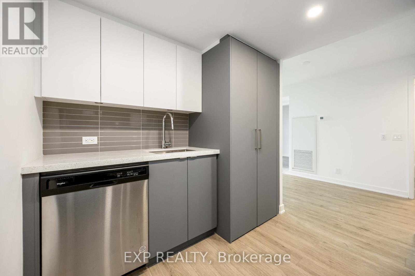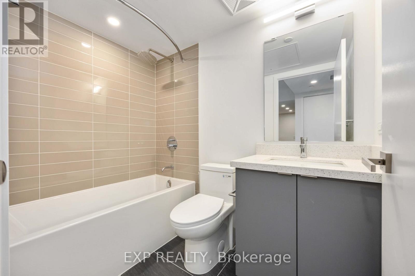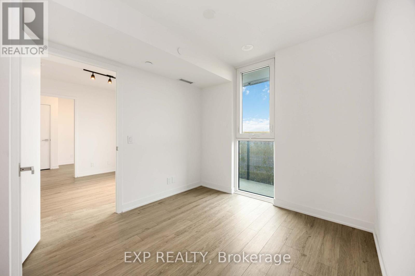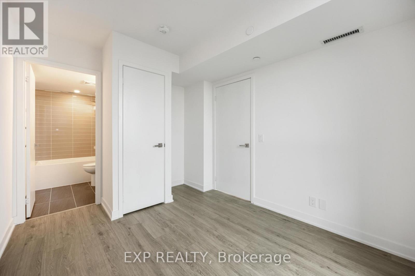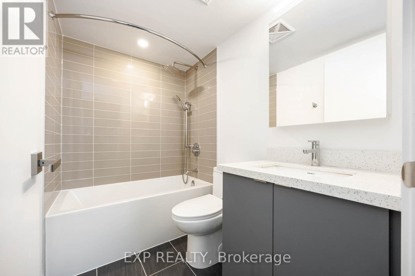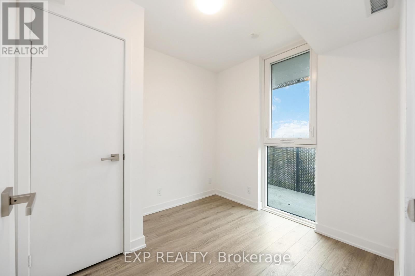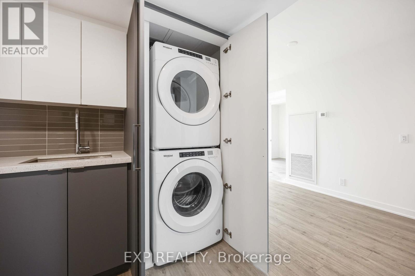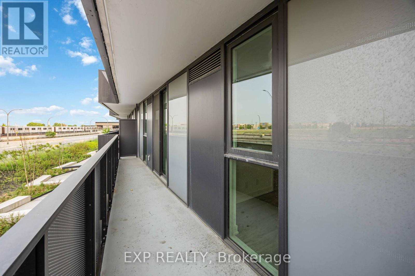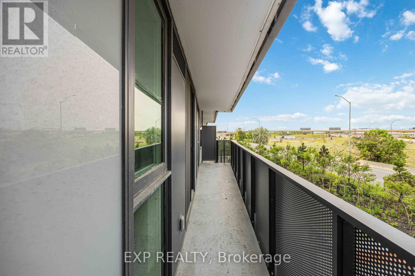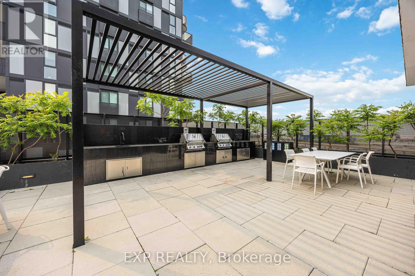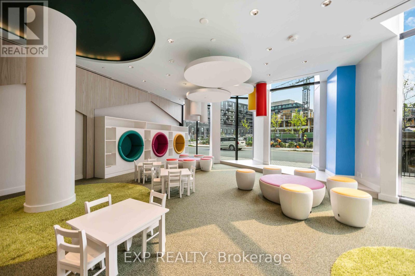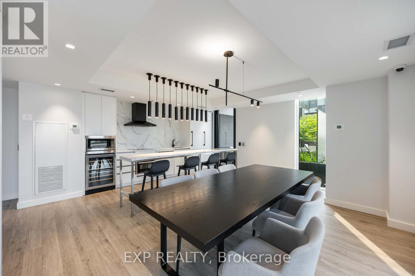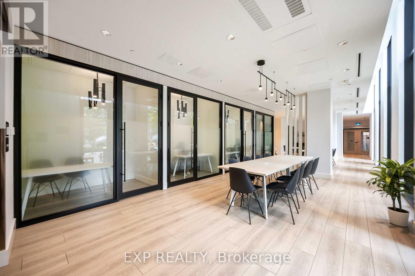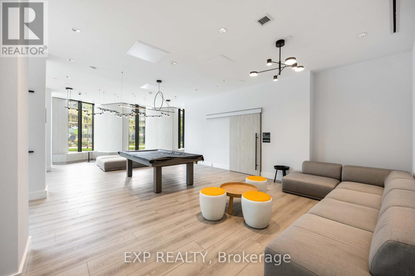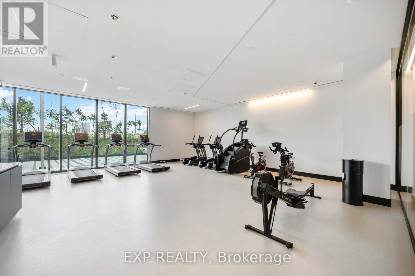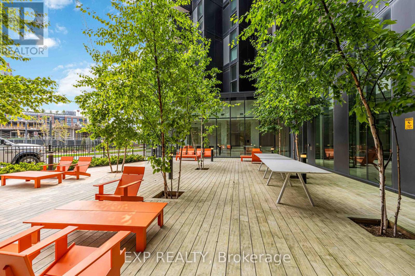2 Bedroom
2 Bathroom
500 - 599 sqft
Central Air Conditioning
Forced Air
$2,450 Monthly
Discover this sleek & modern 2-bedroom 2-bathroom suite, nestled in the heart of Toronto's vibrant Clanton Park community. Thoughtfully designed with contemporary finishes, the unit features a stylish kitchen with quartz countertops & stainless steel appliances, a private balcony and a spacious primary bedroom with ample closet space. Included is a storage locker to go along with top-notch building amenities, such as a concierge, gym, party/meeting room, recreation room and a rooftop deck/garden. Ideally situated just steps to Wilson Subway Station, Yorkdale Mall, parks, schools, and major highways - this location offers exceptional urban convenience. (id:49187)
Property Details
|
MLS® Number
|
C12397964 |
|
Property Type
|
Single Family |
|
Neigbourhood
|
Clanton Park |
|
Community Name
|
Clanton Park |
|
Community Features
|
Pets Not Allowed |
|
Features
|
Balcony, Carpet Free, In Suite Laundry |
Building
|
Bathroom Total
|
2 |
|
Bedrooms Above Ground
|
2 |
|
Bedrooms Total
|
2 |
|
Amenities
|
Security/concierge, Exercise Centre, Party Room, Recreation Centre, Storage - Locker |
|
Appliances
|
Dishwasher, Dryer, Hood Fan, Microwave, Stove, Washer, Refrigerator |
|
Basement Type
|
None |
|
Cooling Type
|
Central Air Conditioning |
|
Exterior Finish
|
Concrete, Steel |
|
Flooring Type
|
Vinyl |
|
Heating Fuel
|
Natural Gas |
|
Heating Type
|
Forced Air |
|
Size Interior
|
500 - 599 Sqft |
|
Type
|
Apartment |
Parking
Land
Rooms
| Level |
Type |
Length |
Width |
Dimensions |
|
Main Level |
Kitchen |
2.95 m |
2.55 m |
2.95 m x 2.55 m |
|
Main Level |
Living Room |
2.75 m |
2.85 m |
2.75 m x 2.85 m |
|
Main Level |
Primary Bedroom |
2.75 m |
2.85 m |
2.75 m x 2.85 m |
|
Main Level |
Primary Bedroom |
2.75 m |
3.53 m |
2.75 m x 3.53 m |
|
Main Level |
Bedroom 2 |
2.75 m |
2.45 m |
2.75 m x 2.45 m |
https://www.realtor.ca/real-estate/28850541/219-30-tretti-way-toronto-clanton-park-clanton-park

