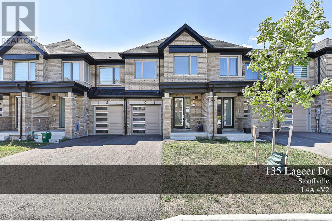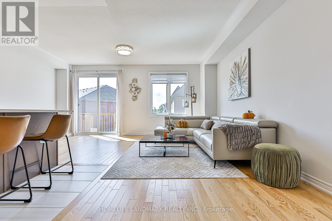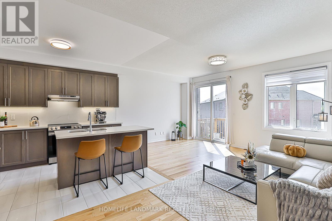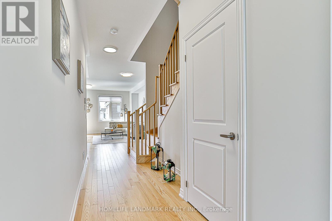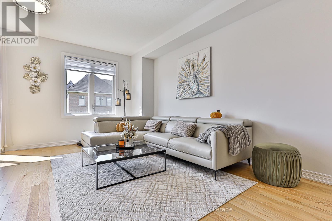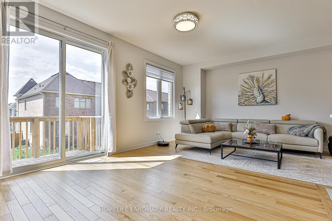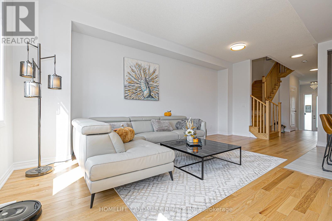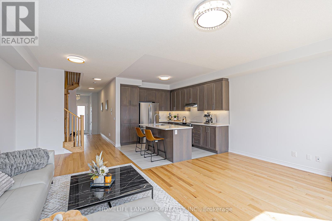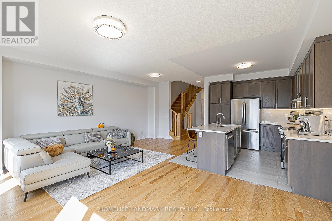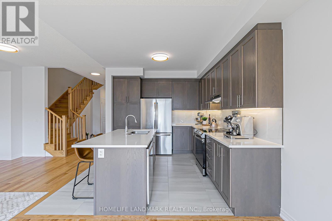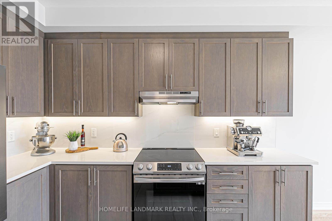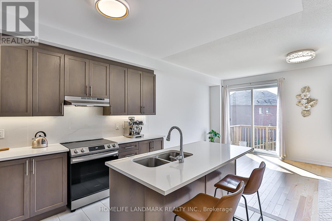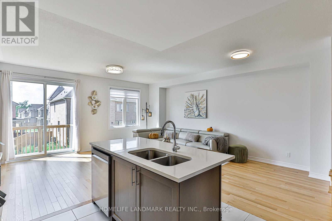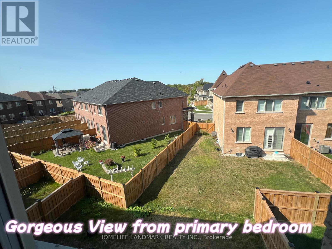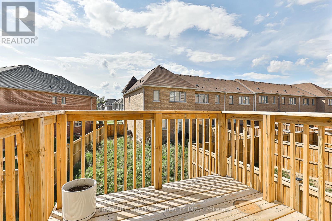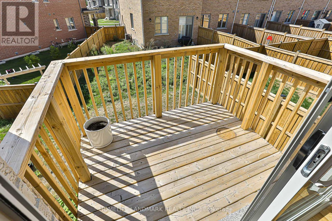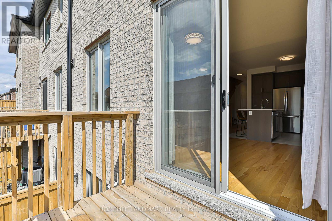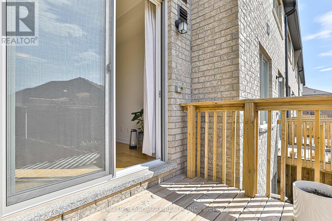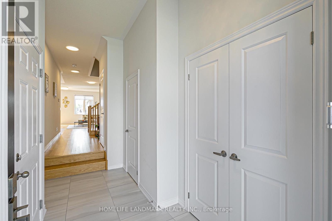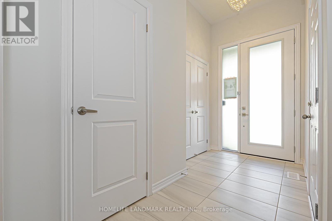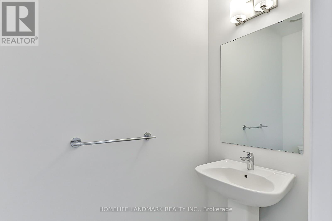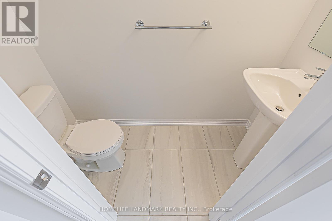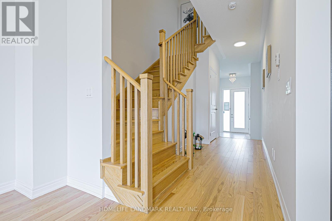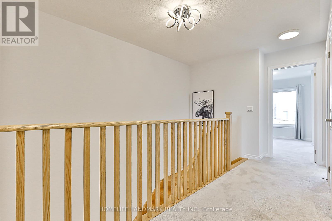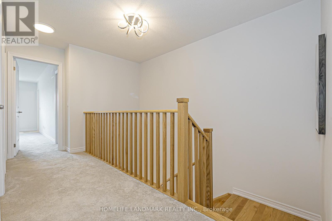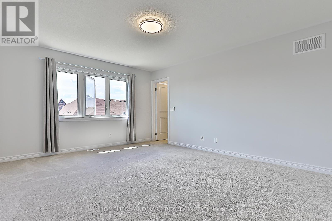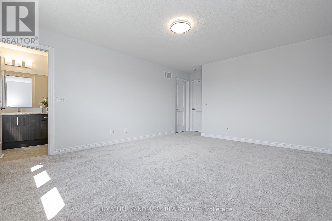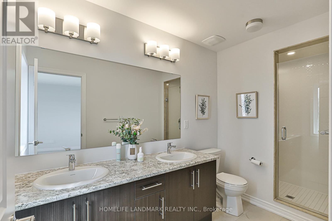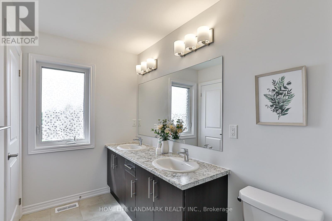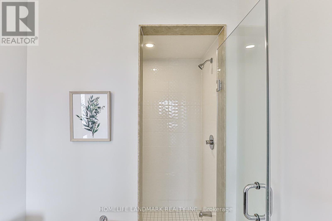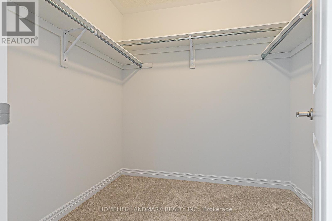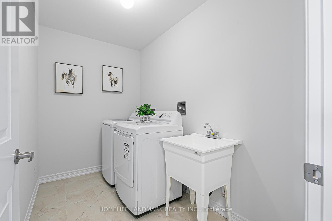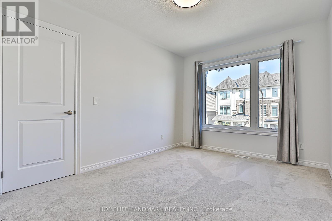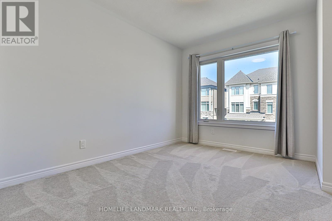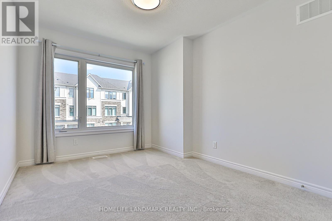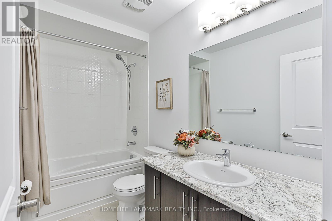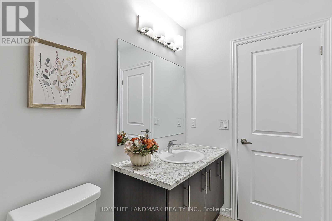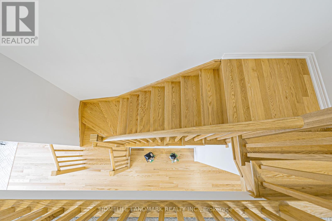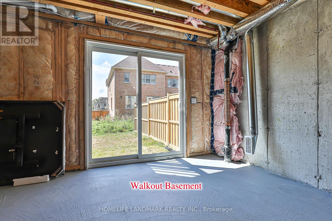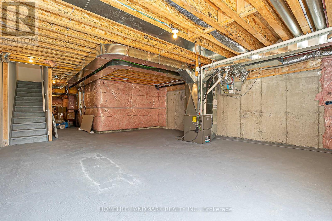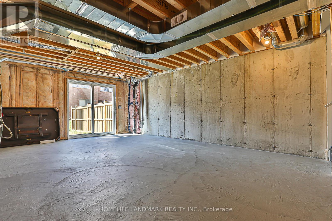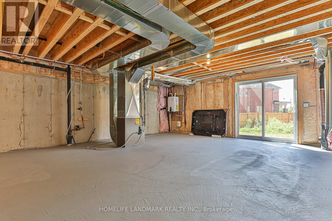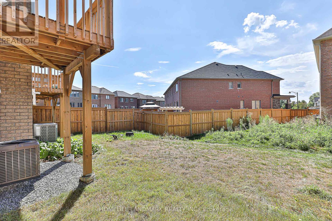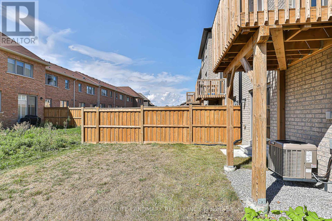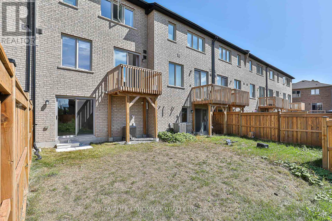519.240.3380
stacey@makeamove.ca
135 Lageer Drive Whitchurch-Stouffville (Stouffville), Ontario L4A 4V2
3 Bedroom
3 Bathroom
1500 - 2000 sqft
Central Air Conditioning
Forced Air
$990,000
Built in 2023 and still under Tarion Warranty.This stunning move-in-ready home featuring 9 ft ceilings, hardwood flooring, oversized windows, and a bright open-concept layout with stylish lighting throughout. The Walk-out basement offers incredible potential for extra living space.Quartz countertops, tile backsplash and stainless steel appliances complete the kitchen of your dreams. Spacious Primary bedroom with walk-in closet and frameless glass shower in primary bathroom, amazing well built neighbourhood with great location close to GO Station, Hwy 404/407, parks, trails, schools, and more this home combines convenience with luxury. (id:49187)
Open House
This property has open houses!
September
27
Saturday
Starts at:
2:00 pm
Ends at:4:00 pm
September
28
Sunday
Starts at:
2:00 pm
Ends at:4:00 pm
Property Details
| MLS® Number | N12397857 |
| Property Type | Single Family |
| Community Name | Stouffville |
| Equipment Type | Water Heater |
| Parking Space Total | 2 |
| Rental Equipment Type | Water Heater |
Building
| Bathroom Total | 3 |
| Bedrooms Above Ground | 3 |
| Bedrooms Total | 3 |
| Appliances | Dishwasher, Dryer, Garage Door Opener Remote(s), Stove, Washer, Window Coverings, Refrigerator |
| Basement Features | Walk Out |
| Basement Type | N/a |
| Construction Style Attachment | Attached |
| Cooling Type | Central Air Conditioning |
| Exterior Finish | Brick |
| Flooring Type | Hardwood, Ceramic, Carpeted |
| Foundation Type | Unknown |
| Half Bath Total | 1 |
| Heating Fuel | Natural Gas |
| Heating Type | Forced Air |
| Stories Total | 2 |
| Size Interior | 1500 - 2000 Sqft |
| Type | Row / Townhouse |
| Utility Water | Municipal Water |
Parking
| Attached Garage | |
| Garage |
Land
| Acreage | No |
| Sewer | Sanitary Sewer |
| Size Depth | 91 Ft ,10 In |
| Size Frontage | 20 Ft |
| Size Irregular | 20 X 91.9 Ft |
| Size Total Text | 20 X 91.9 Ft |
Rooms
| Level | Type | Length | Width | Dimensions |
|---|---|---|---|---|
| Second Level | Primary Bedroom | 4.88 m | 3.96 m | 4.88 m x 3.96 m |
| Second Level | Bedroom 2 | 3.9 m | 2.86 m | 3.9 m x 2.86 m |
| Second Level | Bedroom 3 | 3.5 m | 2.93 m | 3.5 m x 2.93 m |
| Main Level | Living Room | 5.85 m | 3.35 m | 5.85 m x 3.35 m |
| Main Level | Dining Room | 2.74 m | 2.74 m | 2.74 m x 2.74 m |
| Main Level | Kitchen | 3.38 m | 3.1 m | 3.38 m x 3.1 m |

