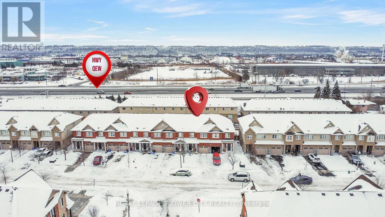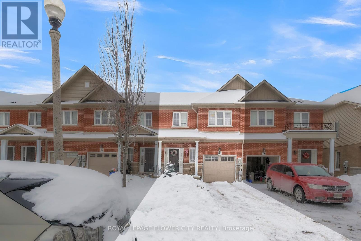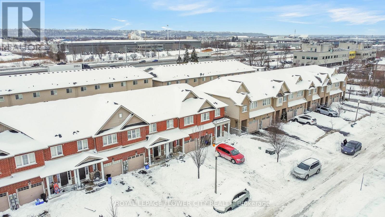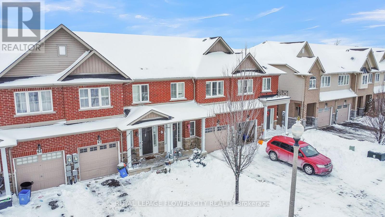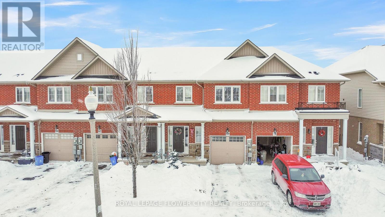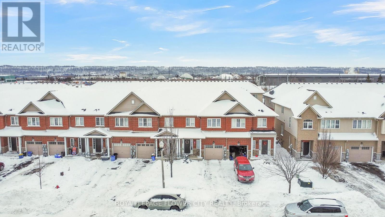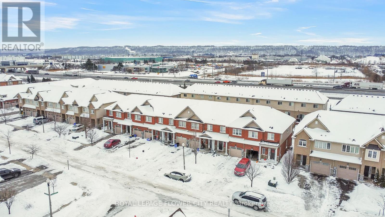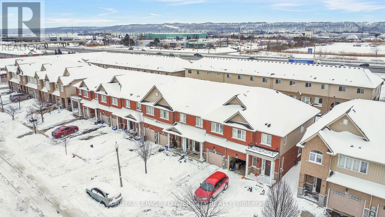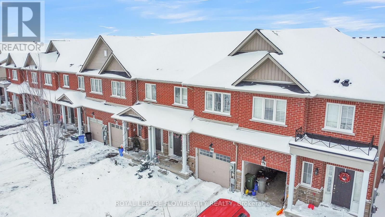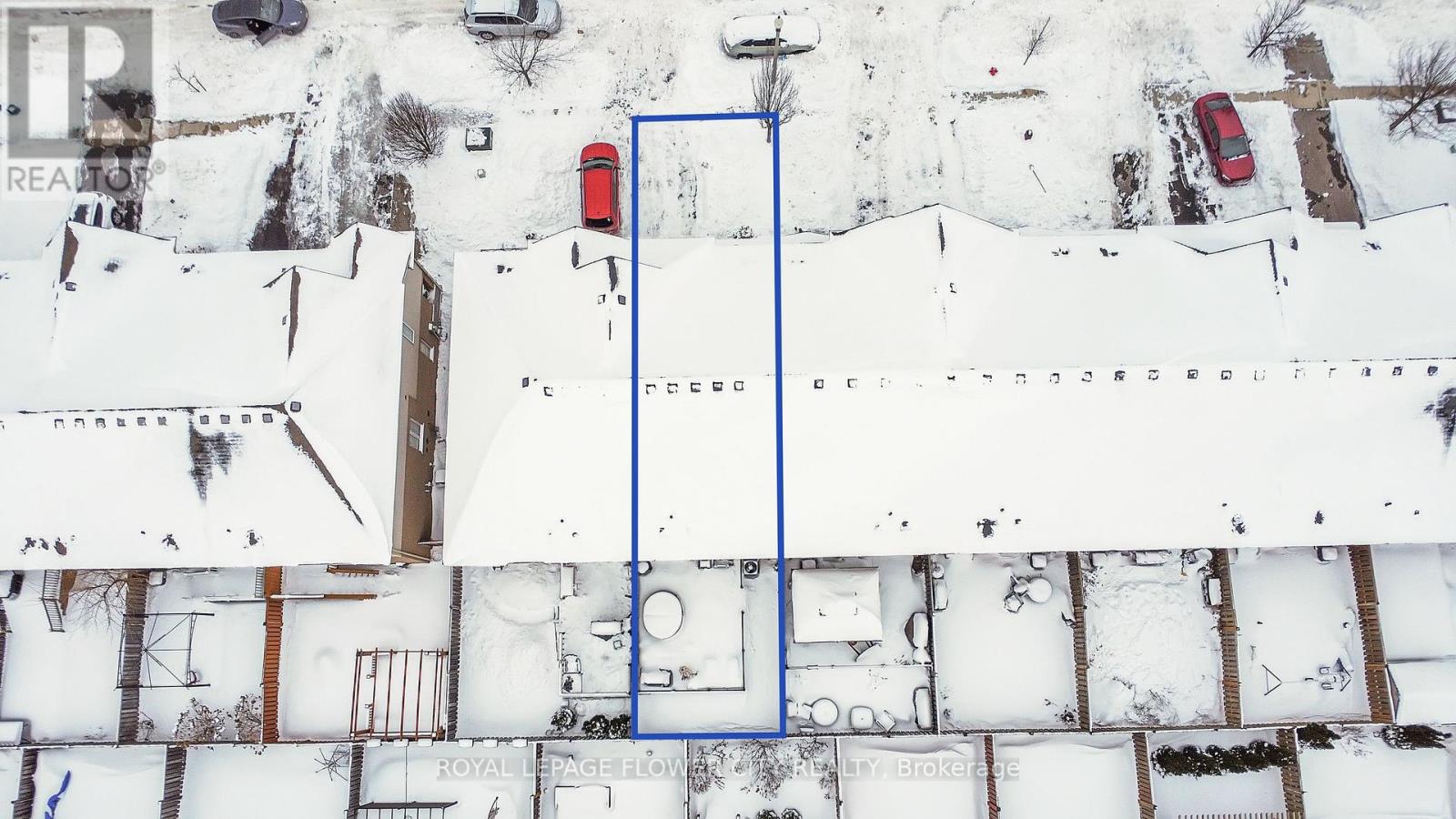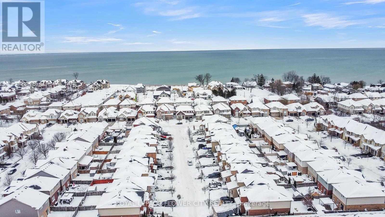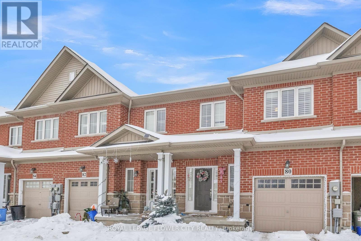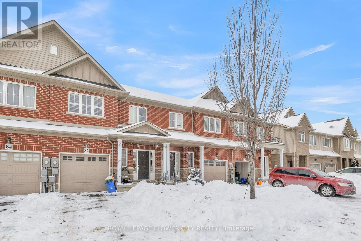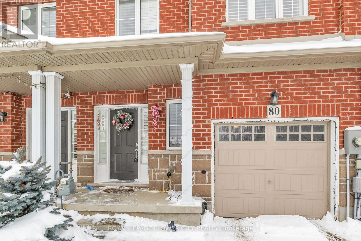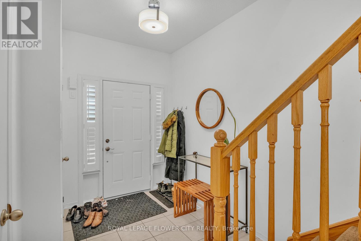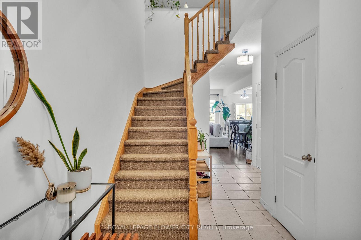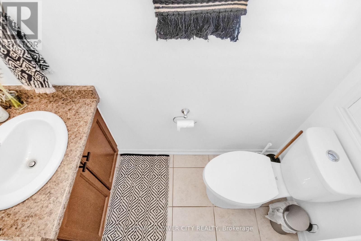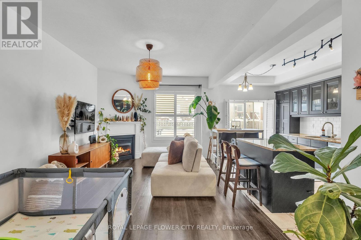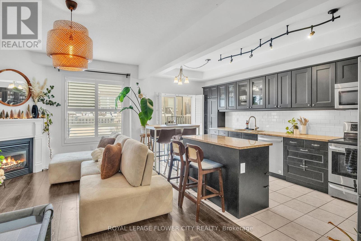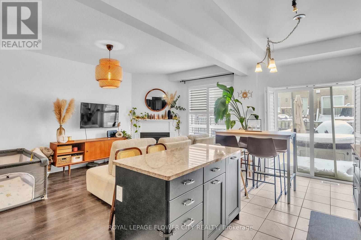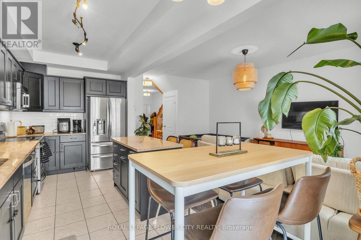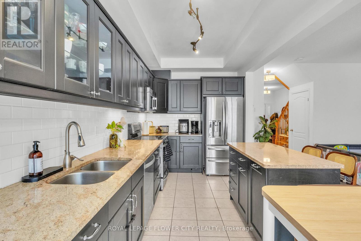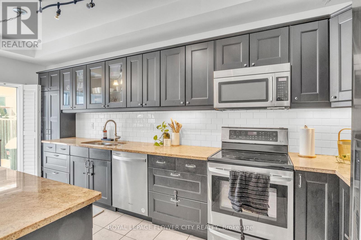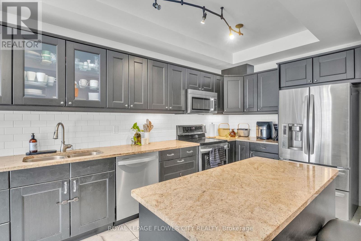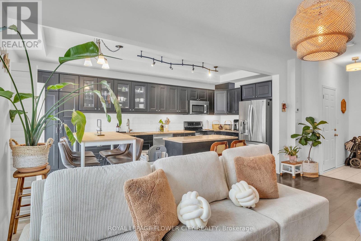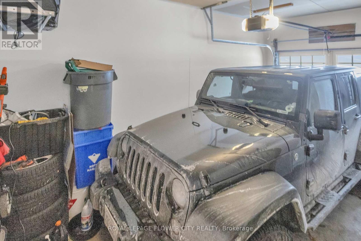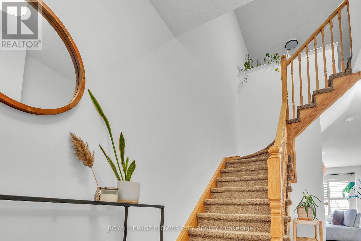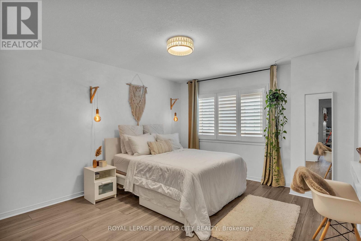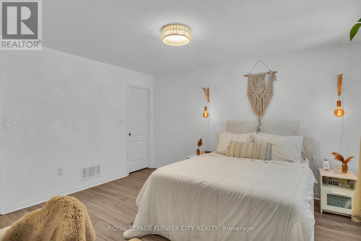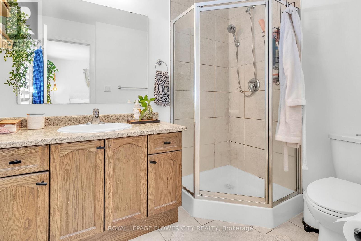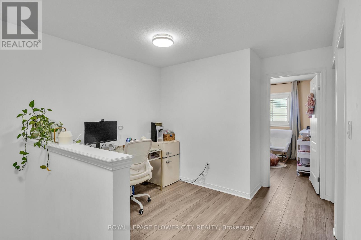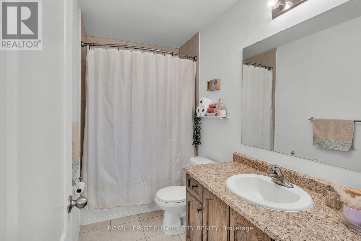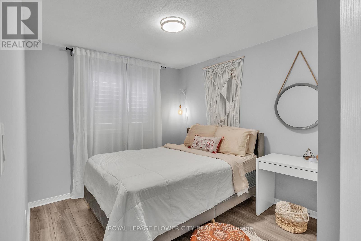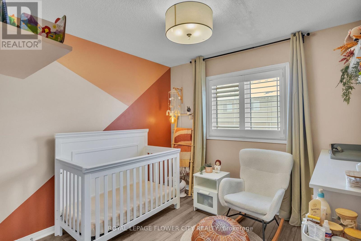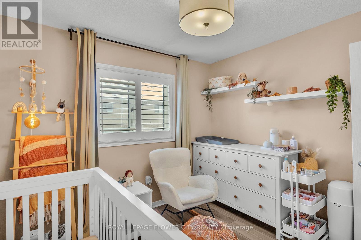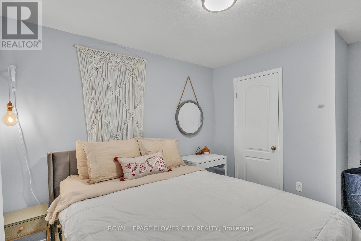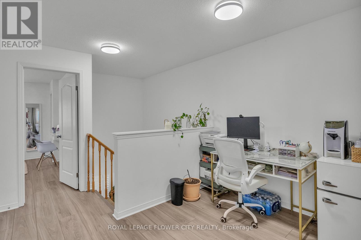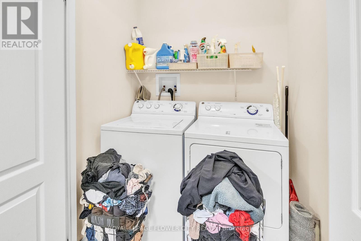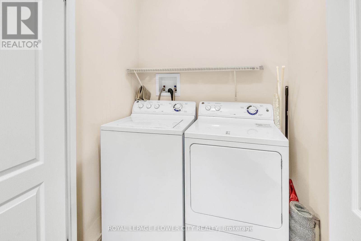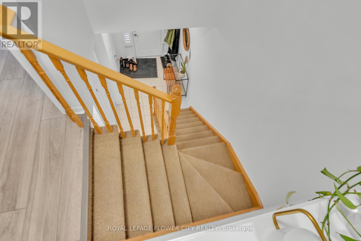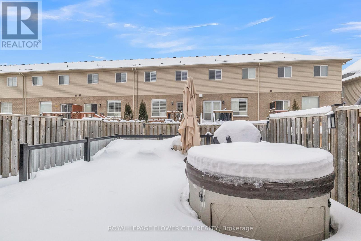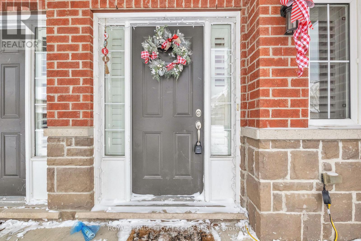519.240.3380
stacey@makeamove.ca
80 Palacebeach Trail Hamilton (Stoney Creek), Ontario L8E 5C3
3 Bedroom
3 Bathroom
1100 - 1500 sqft
Fireplace
Central Air Conditioning
Forced Air
$725,000
Freehold Townhome Steps from the Lake No Condo Fees! Beautiful home in prime Stoney Creek, featuring 9 ceilings, gas fireplace, custom kitchen with granite island, and California shutters, HOT TUB in Backyard. Enjoy 2nd-floor laundry, a fenced backyard with large deck, and easy access to the QEW-just 2 minutes away! Walk to the lake, parks, and more! (id:49187)
Property Details
| MLS® Number | X12397544 |
| Property Type | Single Family |
| Neigbourhood | Trillium |
| Community Name | Stoney Creek |
| Equipment Type | Water Heater |
| Features | Sump Pump |
| Parking Space Total | 2 |
| Rental Equipment Type | Water Heater |
Building
| Bathroom Total | 3 |
| Bedrooms Above Ground | 3 |
| Bedrooms Total | 3 |
| Age | 6 To 15 Years |
| Appliances | Hot Tub, Garage Door Opener Remote(s), Dryer, Stove, Washer, Window Coverings |
| Basement Development | Unfinished |
| Basement Type | Full (unfinished) |
| Construction Style Attachment | Attached |
| Cooling Type | Central Air Conditioning |
| Exterior Finish | Aluminum Siding |
| Fireplace Present | Yes |
| Foundation Type | Concrete |
| Half Bath Total | 1 |
| Heating Fuel | Natural Gas |
| Heating Type | Forced Air |
| Stories Total | 2 |
| Size Interior | 1100 - 1500 Sqft |
| Type | Row / Townhouse |
| Utility Water | Municipal Water |
Parking
| Garage |
Land
| Acreage | No |
| Fence Type | Fenced Yard |
| Sewer | Sanitary Sewer |
| Size Depth | 86 Ft ,7 In |
| Size Frontage | 20 Ft ,6 In |
| Size Irregular | 20.5 X 86.6 Ft |
| Size Total Text | 20.5 X 86.6 Ft|under 1/2 Acre |
| Surface Water | Lake/pond |
Rooms
| Level | Type | Length | Width | Dimensions |
|---|---|---|---|---|
| Second Level | Primary Bedroom | 14.83 m | 13.16 m | 14.83 m x 13.16 m |
| Second Level | Bedroom 2 | 12.83 m | 9.32 m | 12.83 m x 9.32 m |
| Second Level | Bedroom 3 | 10.01 m | 9.42 m | 10.01 m x 9.42 m |
| Second Level | Loft | 7.41 m | 6.27 m | 7.41 m x 6.27 m |
| Ground Level | Living Room | 20.01 m | 11.25 m | 20.01 m x 11.25 m |
| Ground Level | Kitchen | 19.16 m | 9.84 m | 19.16 m x 9.84 m |
https://www.realtor.ca/real-estate/28849768/80-palacebeach-trail-hamilton-stoney-creek-stoney-creek

