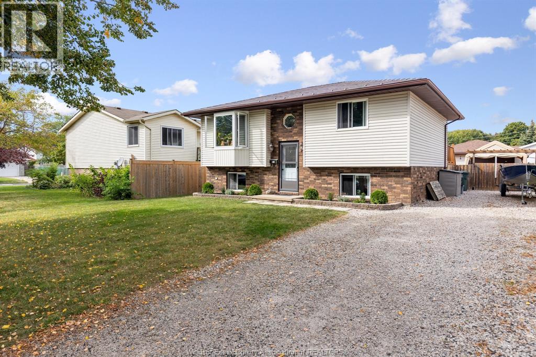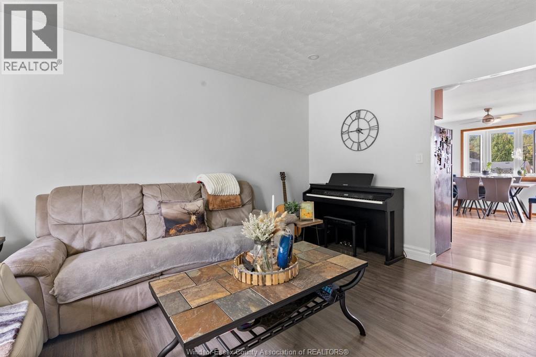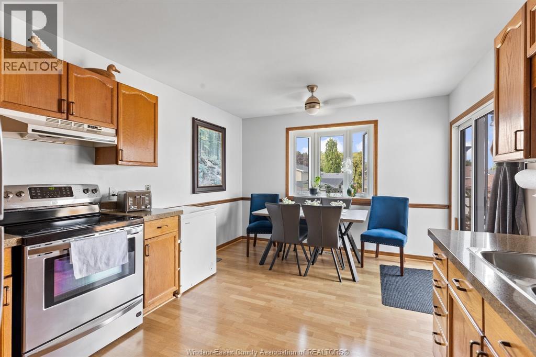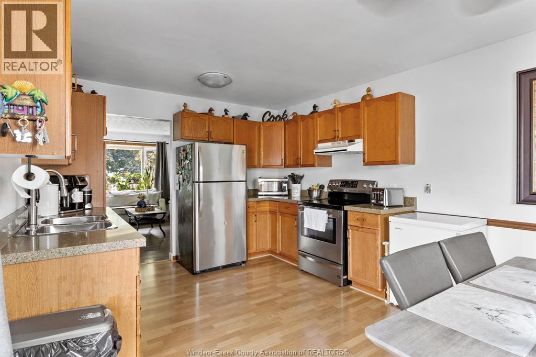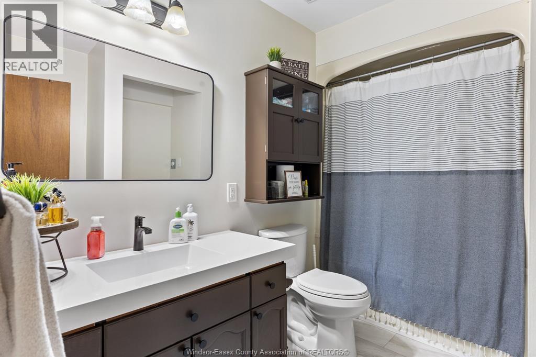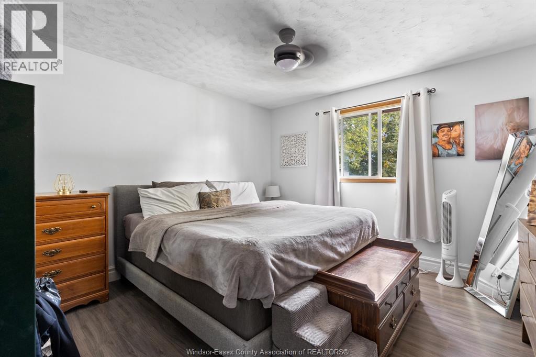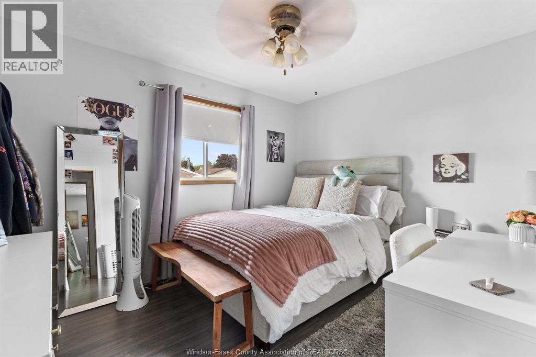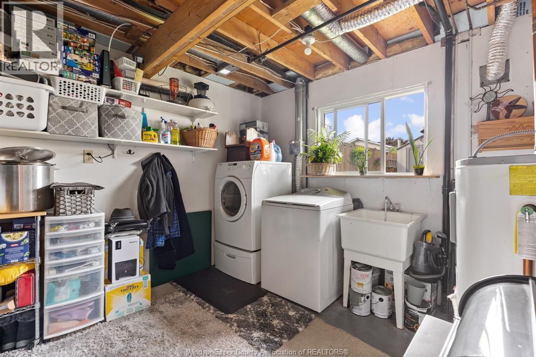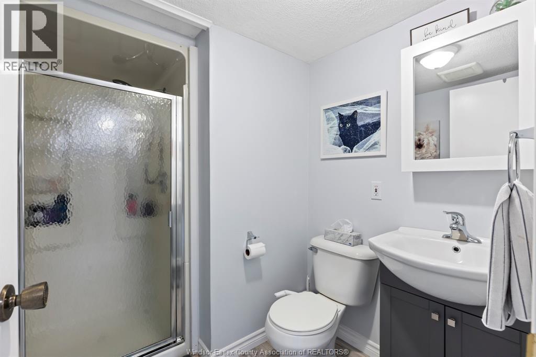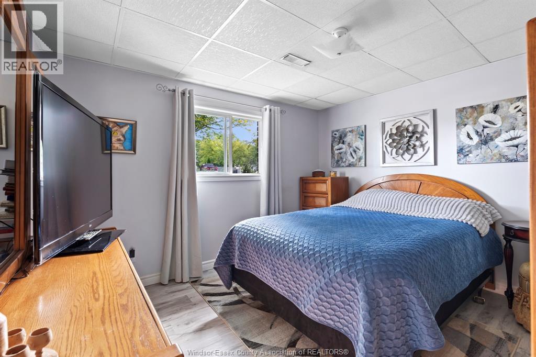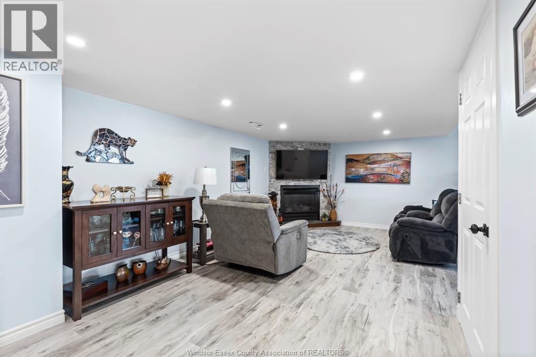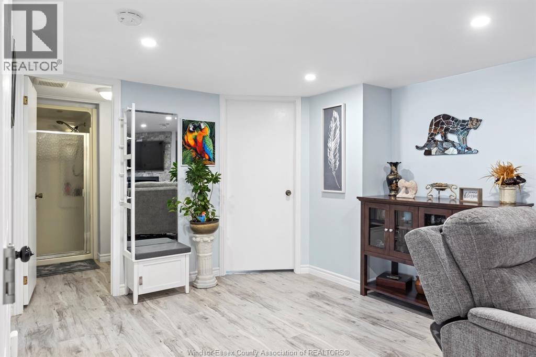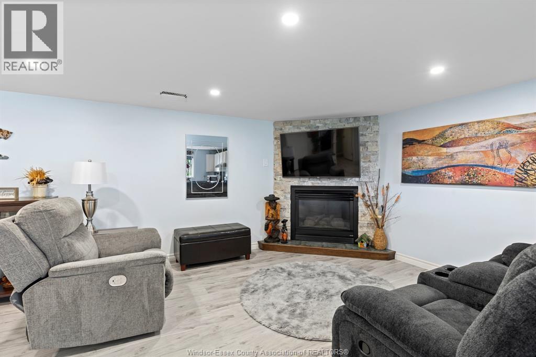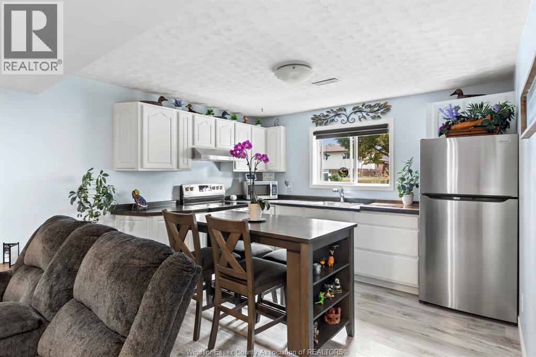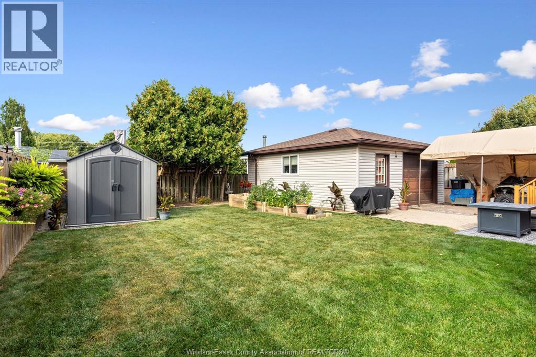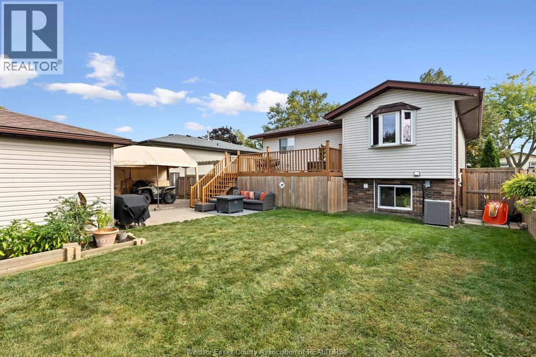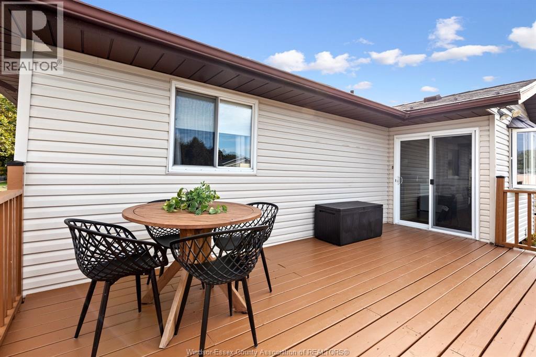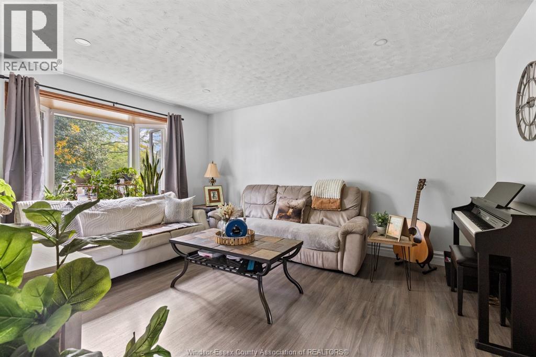6 Tennessee Crescent Amherstburg, Ontario N9V 3S7
$549,000
Great property located on a quiet crescent with 2 fully self contained separate living areas. Main floor features 2 generous size bedrooms, full bath with hookup for future laundry, living room, good size eat-in kitchen, patio door to a 10'x20' sundeck , privacy fenced yard, det. 20' x 24 ' insulated 2 car garage, lge. storage shed. Lower level with private separate entry - open concept living room and kitchen, gas fireplace, bedroom & 3pc. bath, laundry. Very Bright and inviting. The ideal 2 family set- up. Carefree metal roof on main home. (id:49187)
Open House
This property has open houses!
1:00 pm
Ends at:3:00 pm
2 family home - upper and lower separate living - det 1.5 car garage, privacy fenced yard - shows well - flex. possession.
Property Details
| MLS® Number | 25023151 |
| Property Type | Single Family |
| Features | Side Driveway |
Building
| Bathroom Total | 2 |
| Bedrooms Above Ground | 2 |
| Bedrooms Below Ground | 1 |
| Bedrooms Total | 3 |
| Appliances | Dryer, Washer, Two Stoves, Two Refrigerators |
| Architectural Style | Raised Ranch |
| Constructed Date | 1990 |
| Construction Style Attachment | Detached |
| Cooling Type | Central Air Conditioning |
| Exterior Finish | Aluminum/vinyl, Brick |
| Fireplace Fuel | Gas |
| Fireplace Present | Yes |
| Fireplace Type | Direct Vent,insert |
| Flooring Type | Ceramic/porcelain, Laminate |
| Foundation Type | Block |
| Heating Fuel | Natural Gas |
| Heating Type | Forced Air |
| Type | House |
Parking
| Detached Garage | |
| Garage |
Land
| Acreage | No |
| Fence Type | Fence |
| Landscape Features | Landscaped |
| Size Irregular | 53.11 X 110.47 |
| Size Total Text | 53.11 X 110.47 |
| Zoning Description | Res |
Rooms
| Level | Type | Length | Width | Dimensions |
|---|---|---|---|---|
| Lower Level | 3pc Bathroom | Measurements not available | ||
| Lower Level | Utility Room | Measurements not available | ||
| Lower Level | Bedroom | Measurements not available | ||
| Lower Level | Kitchen | Measurements not available | ||
| Lower Level | Family Room/fireplace | Measurements not available | ||
| Main Level | 4pc Bathroom | Measurements not available | ||
| Main Level | Primary Bedroom | Measurements not available | ||
| Main Level | Bedroom | Measurements not available | ||
| Main Level | Eating Area | Measurements not available | ||
| Main Level | Kitchen | Measurements not available | ||
| Main Level | Living Room | Measurements not available | ||
| Main Level | Foyer | Measurements not available |
https://www.realtor.ca/real-estate/28849031/6-tennessee-crescent-amherstburg

