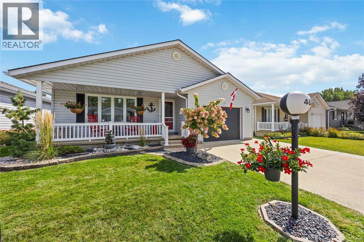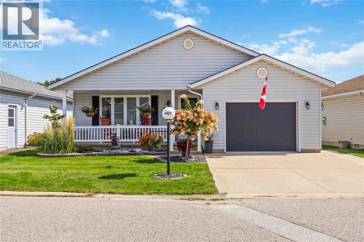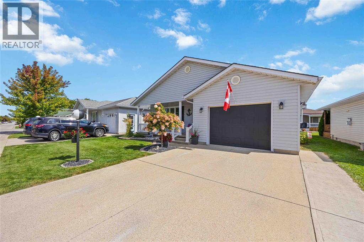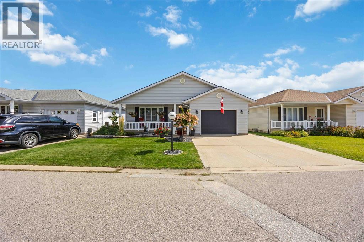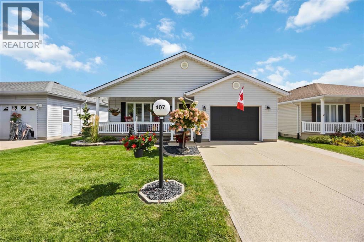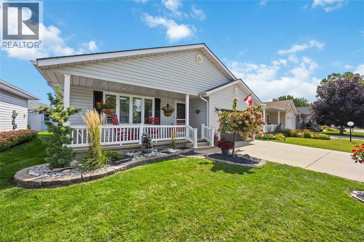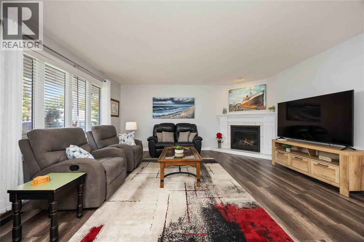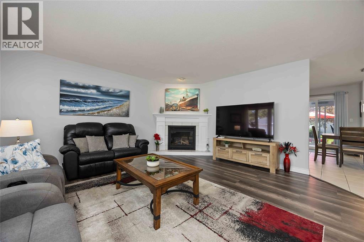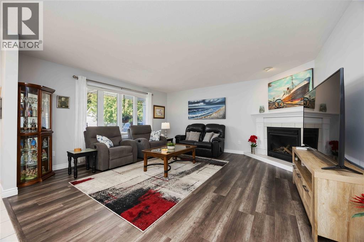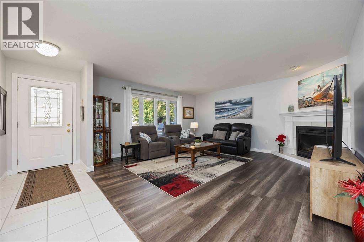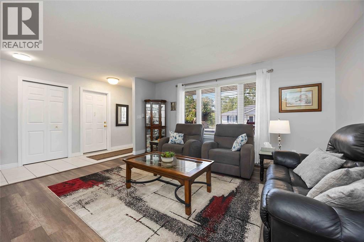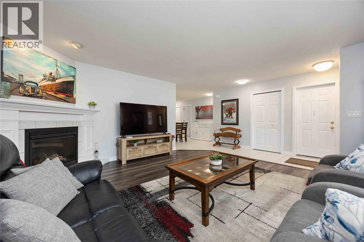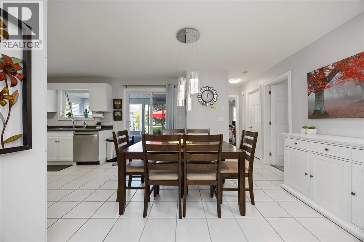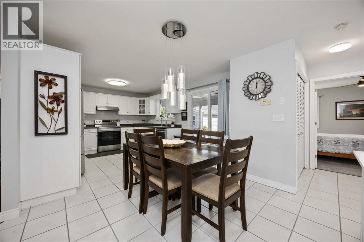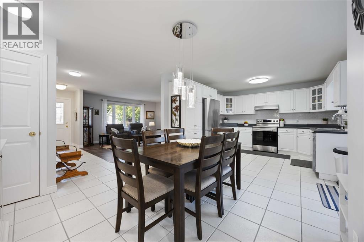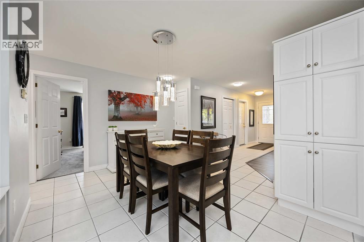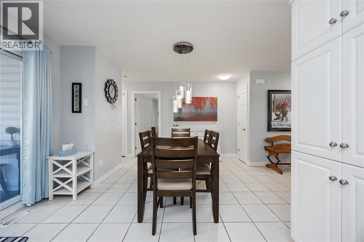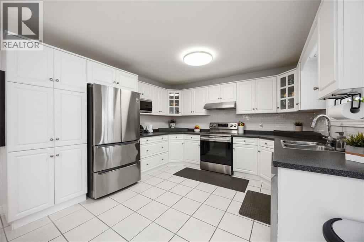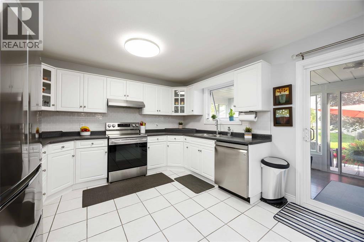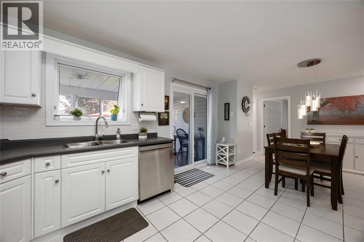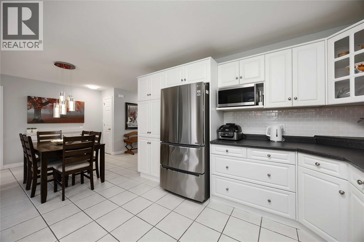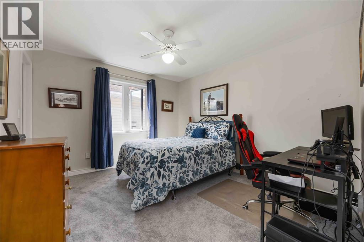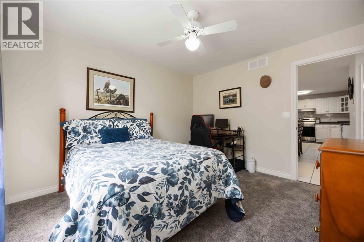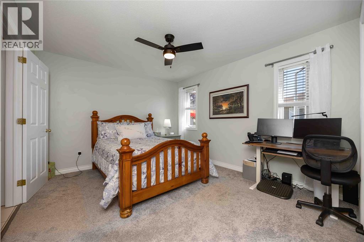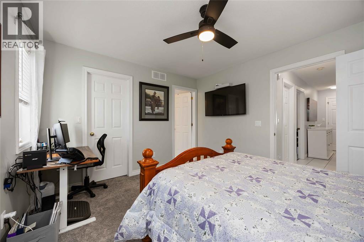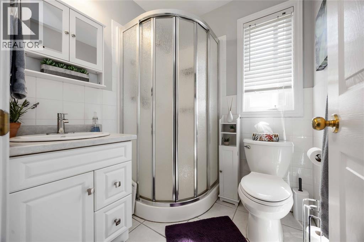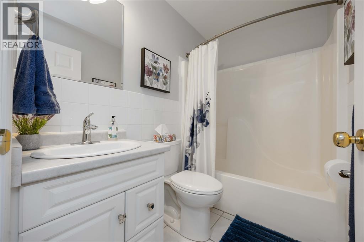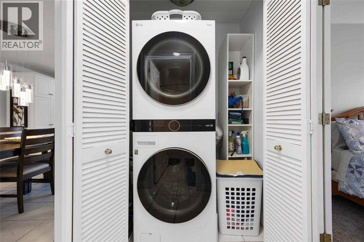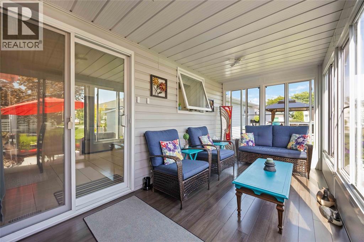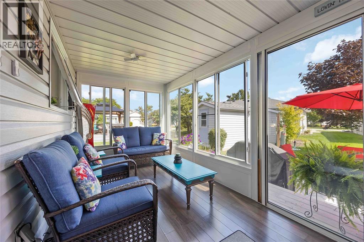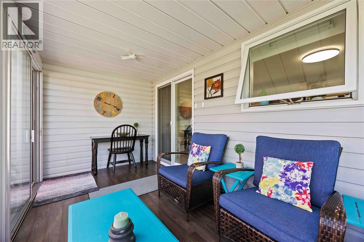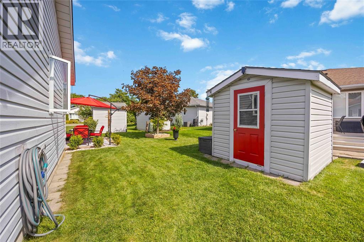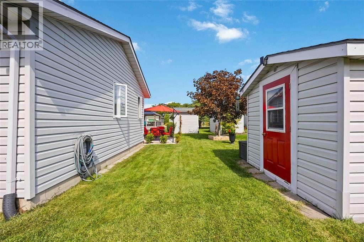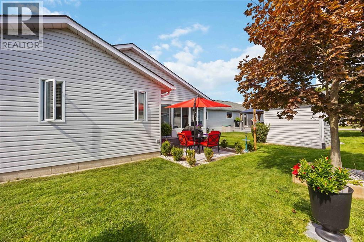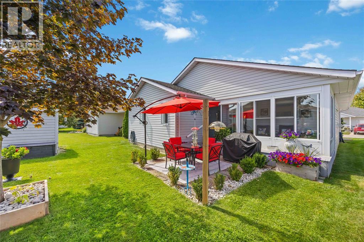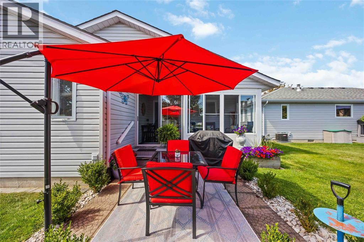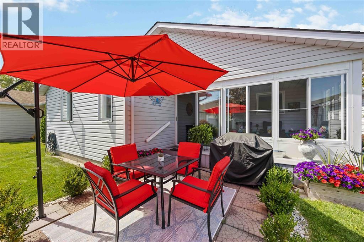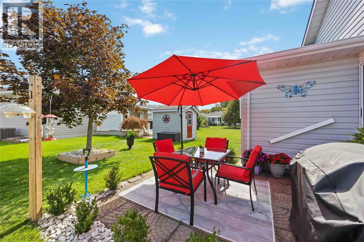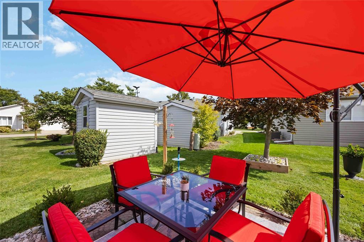5700 Blackwell Sideroad Unit# 407 Sarnia, Ontario N7X 1B7
$419,900
Live the Good Life in Bluewater Country – Stylish, Low-Maintenance Living! This stunning 2 bedroom, 2 bathroom home is tucked inside one of Sarnia’s most desirable gated retirement communities. Featuring an attached garage, manicured landscaping, and a peaceful backyard complete with a sunroom – the perfect spot to enjoy your coffee and the morning sunshine. Step inside to an inviting open-concept layout filled with natural light and modern charm. Recent upgrades ensure this home is move-in ready and stylish throughout. Highlights include luxury vinyl plank flooring, updated kitchen and bathrooms, updated lighting, and new carpet in both bedrooms for added comfort. Living in Bluewater Country means more than just a beautiful home – it’s a lifestyle! Residents enjoy exclusive access to fantastic amenities such as an indoor swimming pool, fitness center, event hall, and so much more. Monthly Fees; Land Lease - $850.00, Lot Taxes - $65.43, Structure Tax - 122.75, for a monthly total of $1038.1810 (id:49187)
Open House
This property has open houses!
11:00 am
Ends at:1:00 pm
Your hosts and listing agents - Sheri Strangway and Carla MacGregor
Property Details
| MLS® Number | 25022309 |
| Property Type | Single Family |
| Features | Double Width Or More Driveway, Concrete Driveway |
Building
| Bathroom Total | 2 |
| Bedrooms Above Ground | 2 |
| Bedrooms Total | 2 |
| Appliances | Dishwasher, Dryer, Refrigerator, Stove, Washer |
| Architectural Style | Bungalow |
| Constructed Date | 2003 |
| Construction Style Attachment | Detached |
| Cooling Type | Central Air Conditioning |
| Exterior Finish | Aluminum/vinyl |
| Fireplace Fuel | Gas |
| Fireplace Present | Yes |
| Fireplace Type | Insert |
| Flooring Type | Carpeted, Ceramic/porcelain, Laminate |
| Foundation Type | Concrete |
| Heating Fuel | Natural Gas |
| Heating Type | Forced Air, Furnace |
| Stories Total | 1 |
| Type | House |
Parking
| Attached Garage | |
| Garage |
Land
| Acreage | No |
| Landscape Features | Landscaped |
| Size Irregular | 0 X / 0 Ac |
| Size Total Text | 0 X / 0 Ac |
| Zoning Description | Res |
Rooms
| Level | Type | Length | Width | Dimensions |
|---|---|---|---|---|
| Main Level | Sunroom | 15.9 x 7.4 | ||
| Main Level | Foyer | 16.4 x 4 | ||
| Main Level | 4pc Bathroom | Measurements not available | ||
| Main Level | 3pc Ensuite Bath | Measurements not available | ||
| Main Level | Bedroom | 12.1 x 10.10 | ||
| Main Level | Primary Bedroom | 10.11 x 12.8 | ||
| Main Level | Kitchen/dining Room | 10.5 x 22.5 | ||
| Main Level | Living Room | 15 x 15.11 |
https://www.realtor.ca/real-estate/28847469/5700-blackwell-sideroad-unit-407-sarnia

