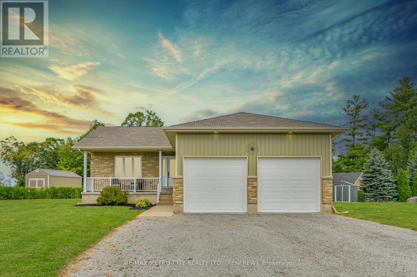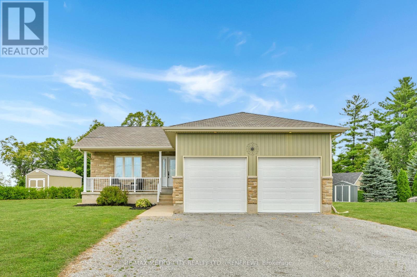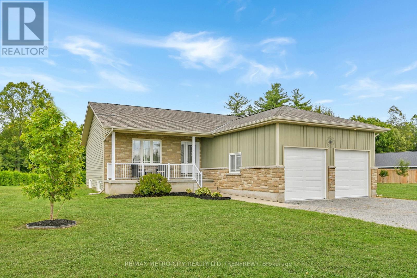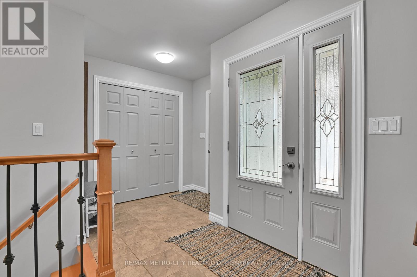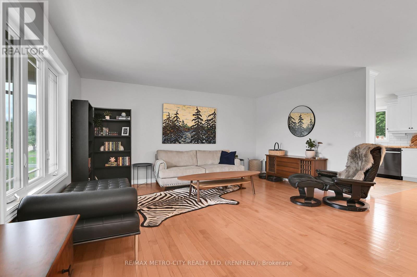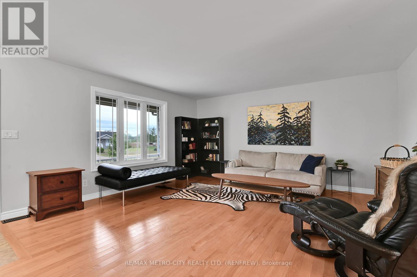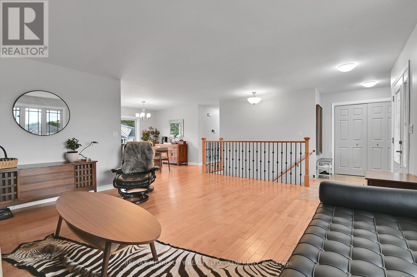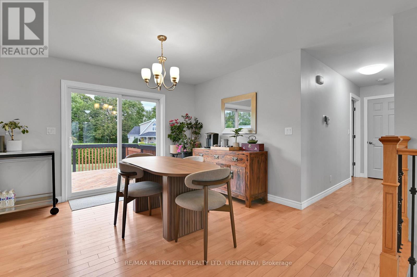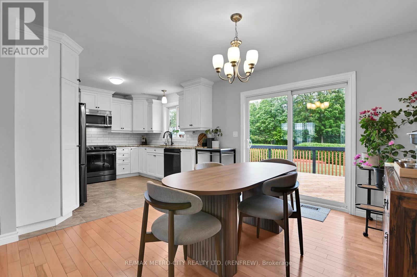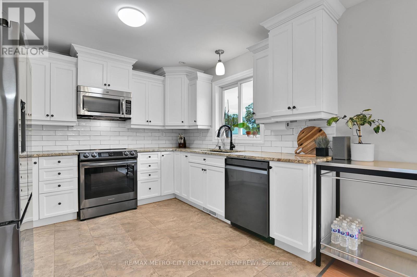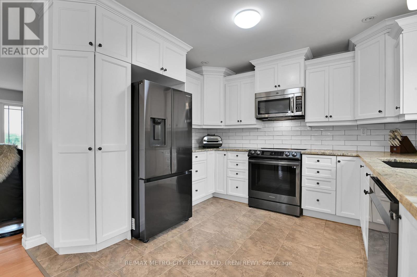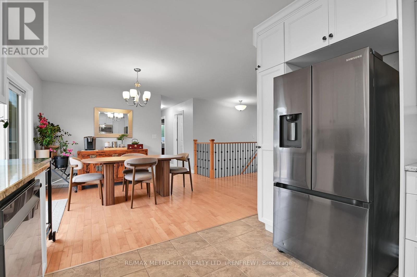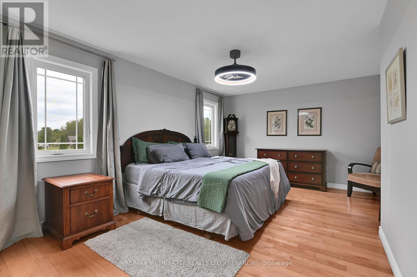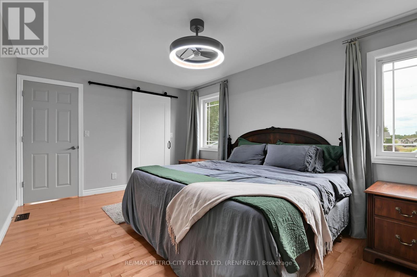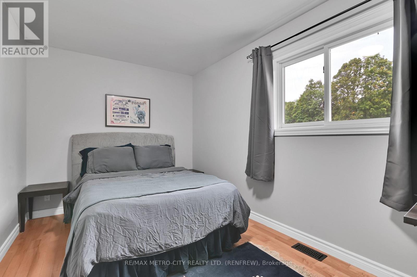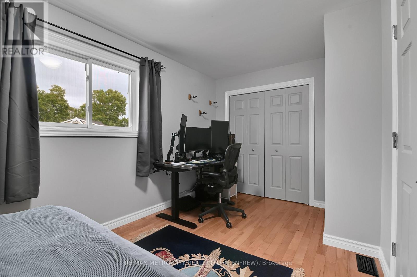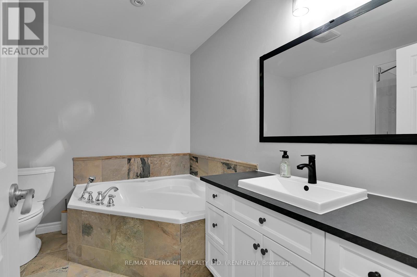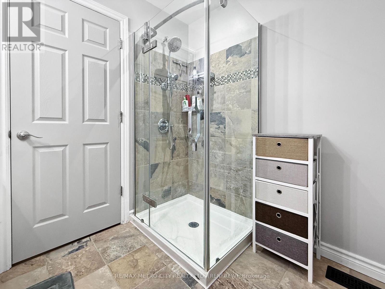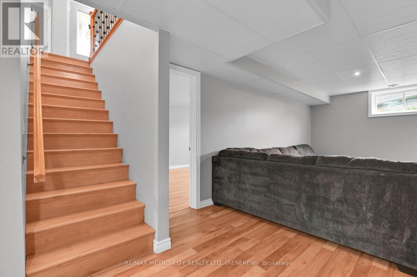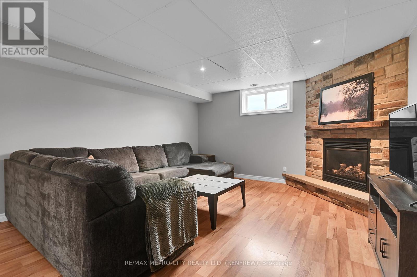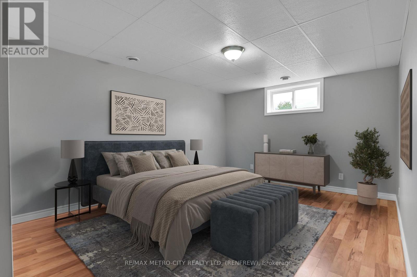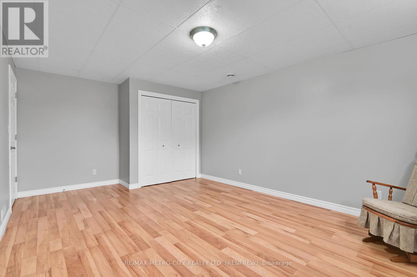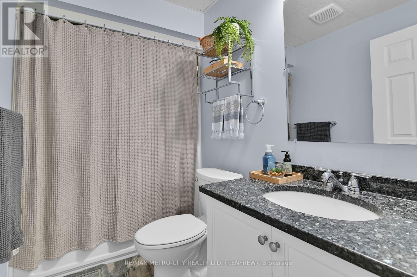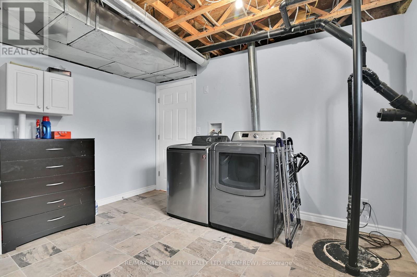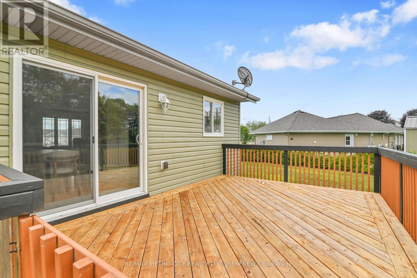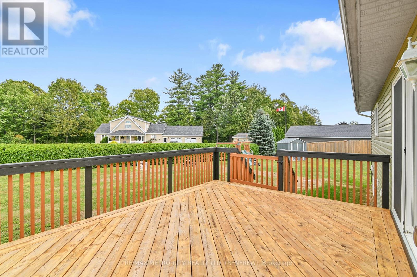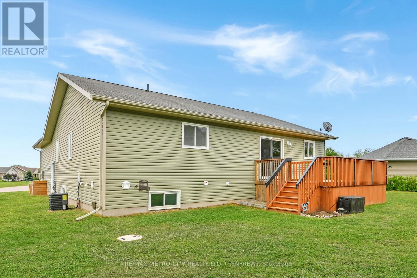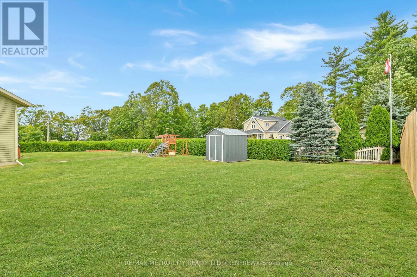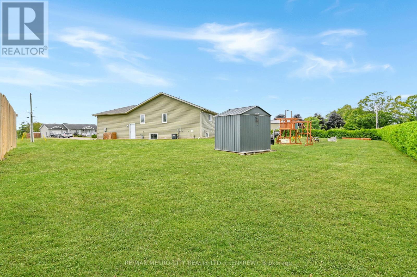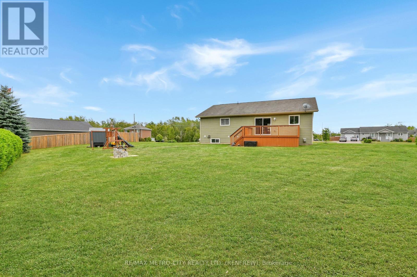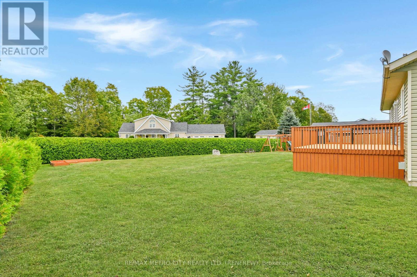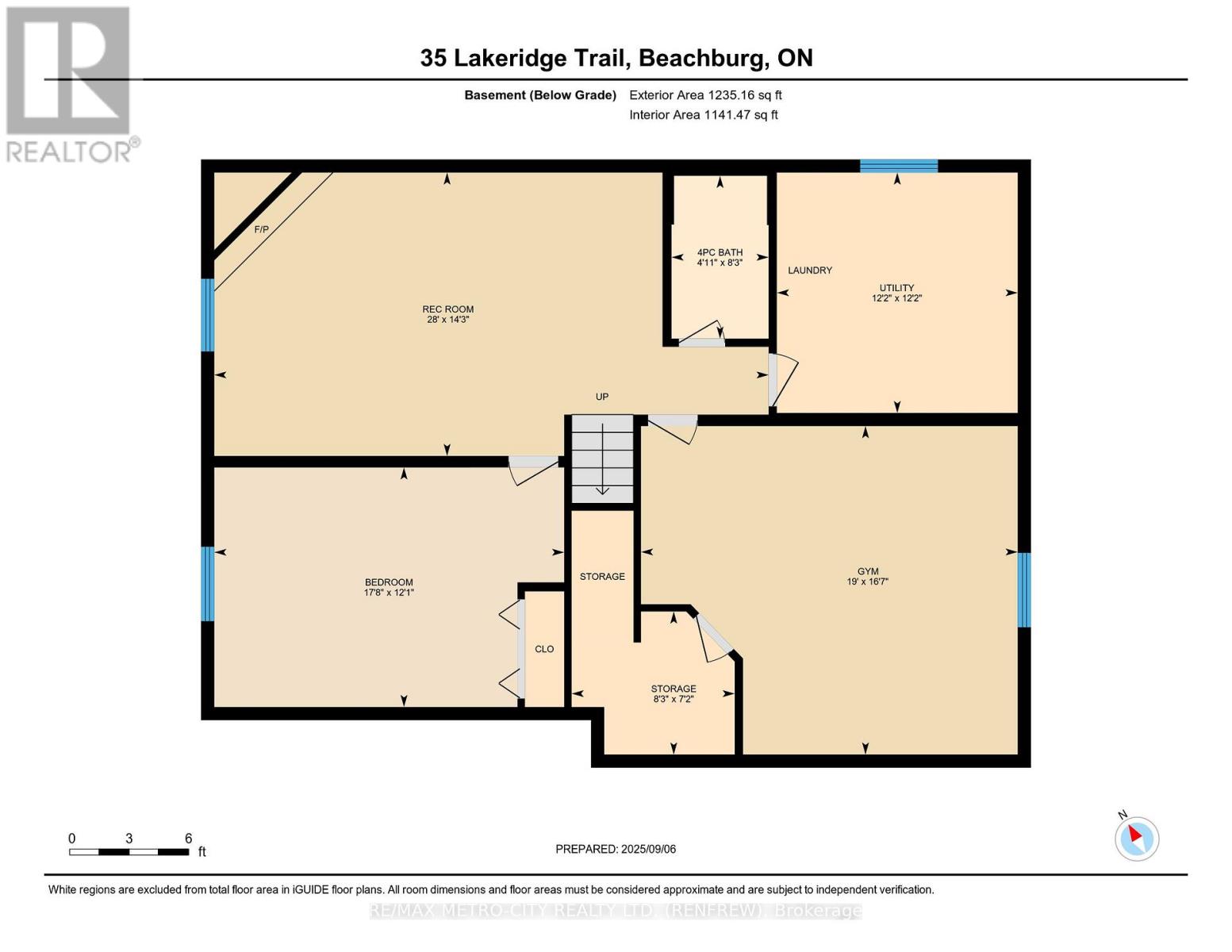4 Bedroom
2 Bathroom
1100 - 1500 sqft
Bungalow
Fireplace
Central Air Conditioning
Forced Air
$609,900
Welcome to 35 Lakeridge, Beachburg This well-built, turn-key bungalow is nestled in one of Beachburg's most desirable neighbourhoods. Step inside and you're greeted by a spacious, inviting foyer that flows into a bright living room filled with natural light. The adjoining formal dining area and kitchen are perfect for both everyday living and entertaining, featuring high-end countertops and newer stainless steel appliances. The main level also offers a generous primary bedroom with walk-in closet, a versatile second bedroom, and a beautifully updated 4-piece bath with a large soaker tub and walk-in shower. The fully finished lower level expands your living space with a warm and welcoming family room centered around a natural gas fireplace. Two well-sized bedrooms, one currently set up as a home gym, plus a convenient utility/laundry room with ample storage, and an additional 4-piece bathroom complete the basement. An attached 2-car garage provides plenty of room for vehicles and extra storage. Outdoors, enjoy a covered front porch ideal for morning coffee and a private back deck ready for BBQs and relaxation. Don't miss this opportunity to own a move-in ready home in a sought-after community. Per Form 244: 24 hours irrevocable on all offers. (id:49187)
Property Details
|
MLS® Number
|
X12395383 |
|
Property Type
|
Single Family |
|
Community Name
|
581 - Beachburg |
|
Equipment Type
|
Water Heater, Water Softener |
|
Parking Space Total
|
6 |
|
Rental Equipment Type
|
Water Heater, Water Softener |
Building
|
Bathroom Total
|
2 |
|
Bedrooms Above Ground
|
2 |
|
Bedrooms Below Ground
|
2 |
|
Bedrooms Total
|
4 |
|
Appliances
|
Water Heater, Dishwasher, Dryer, Stove, Washer, Refrigerator |
|
Architectural Style
|
Bungalow |
|
Basement Development
|
Finished |
|
Basement Type
|
Full (finished) |
|
Construction Style Attachment
|
Detached |
|
Cooling Type
|
Central Air Conditioning |
|
Exterior Finish
|
Vinyl Siding, Stone |
|
Fireplace Present
|
Yes |
|
Foundation Type
|
Wood |
|
Heating Fuel
|
Natural Gas |
|
Heating Type
|
Forced Air |
|
Stories Total
|
1 |
|
Size Interior
|
1100 - 1500 Sqft |
|
Type
|
House |
|
Utility Water
|
Municipal Water |
Parking
Land
|
Acreage
|
No |
|
Sewer
|
Septic System |
|
Size Depth
|
121 Ft |
|
Size Frontage
|
113 Ft ,3 In |
|
Size Irregular
|
113.3 X 121 Ft |
|
Size Total Text
|
113.3 X 121 Ft |
Rooms
| Level |
Type |
Length |
Width |
Dimensions |
|
Basement |
Other |
2.51 m |
2.2 m |
2.51 m x 2.2 m |
|
Basement |
Family Room |
8.52 m |
4.36 m |
8.52 m x 4.36 m |
|
Basement |
Bedroom |
5.38 m |
3.68 m |
5.38 m x 3.68 m |
|
Basement |
Bedroom |
5.79 m |
5.05 m |
5.79 m x 5.05 m |
|
Basement |
Utility Room |
3.7 m |
3.7 m |
3.7 m x 3.7 m |
|
Main Level |
Dining Room |
3.51 m |
3.85 m |
3.51 m x 3.85 m |
|
Main Level |
Living Room |
5.52 m |
4.78 m |
5.52 m x 4.78 m |
|
Main Level |
Kitchen |
3.06 m |
3.3 m |
3.06 m x 3.3 m |
|
Main Level |
Foyer |
3.05 m |
2.22 m |
3.05 m x 2.22 m |
|
Main Level |
Primary Bedroom |
4.06 m |
5.15 m |
4.06 m x 5.15 m |
|
Main Level |
Bedroom |
5.11 m |
2.58 m |
5.11 m x 2.58 m |
https://www.realtor.ca/real-estate/28844440/35-lakeridge-trail-whitewater-region-581-beachburg

