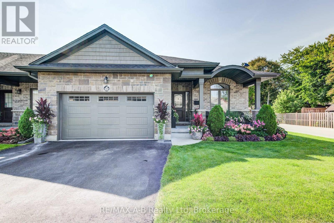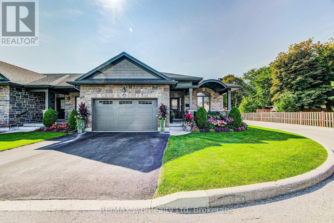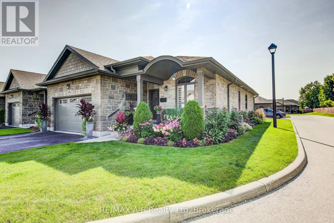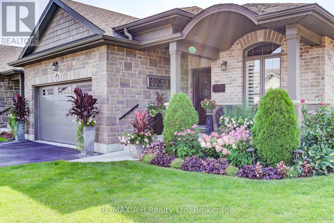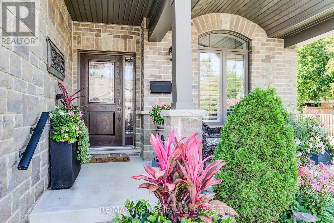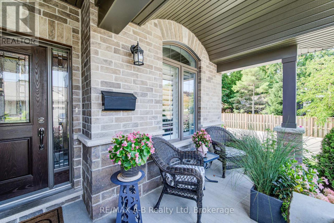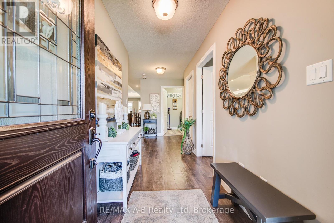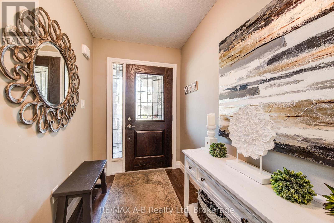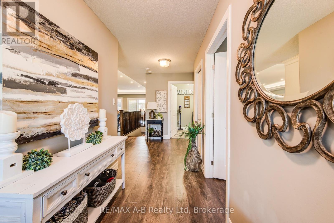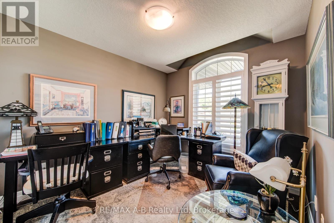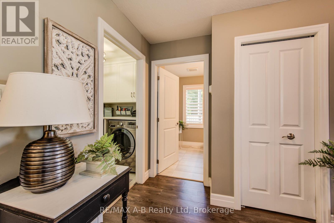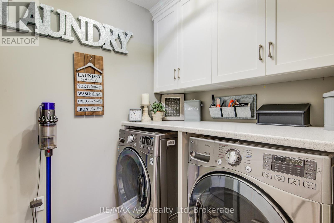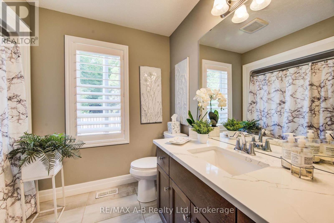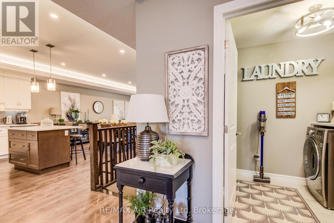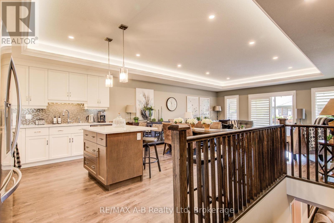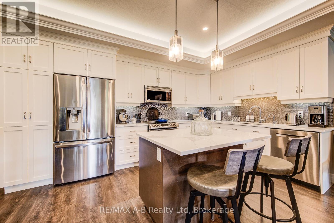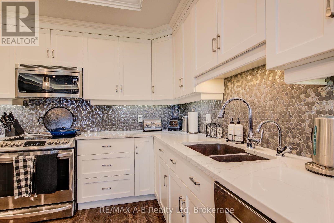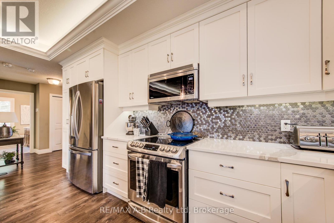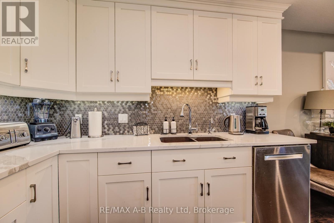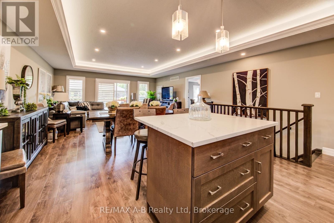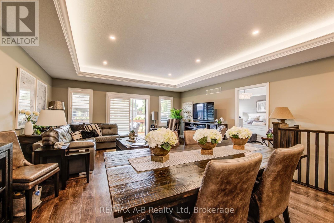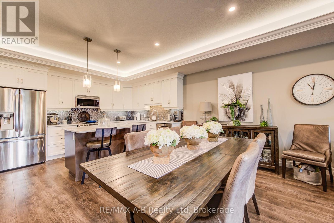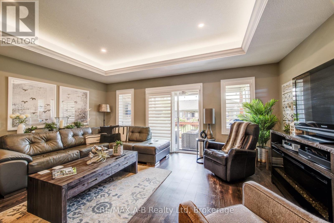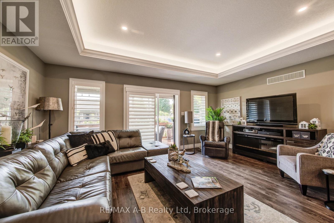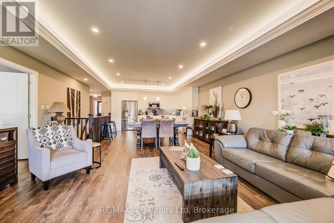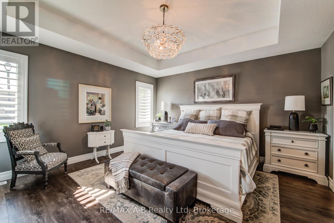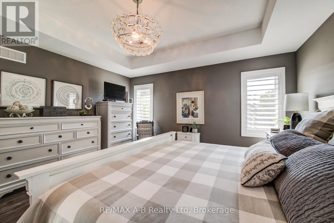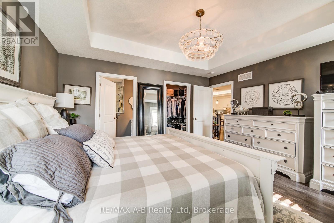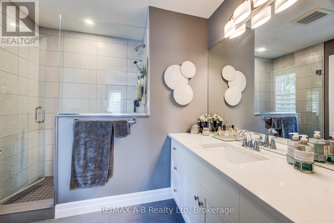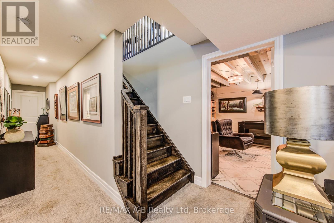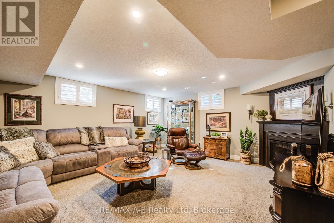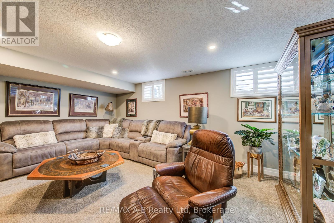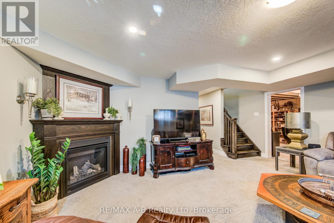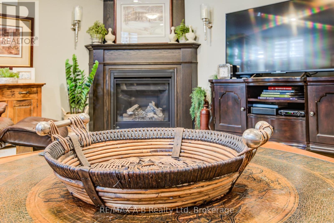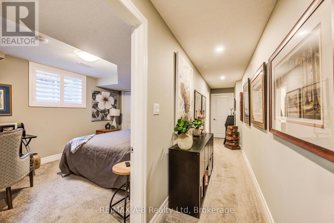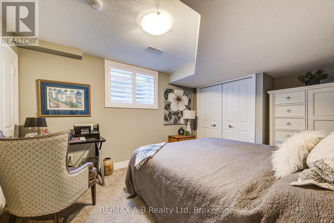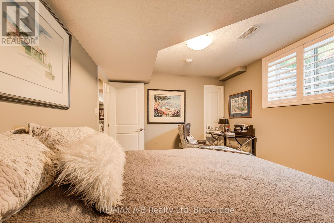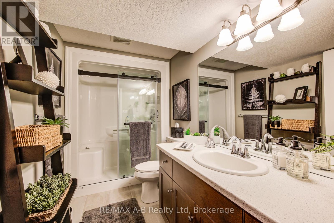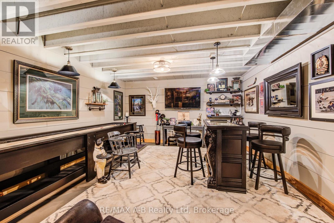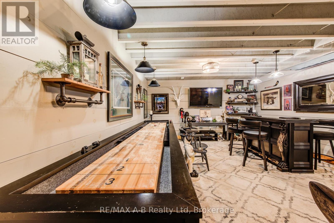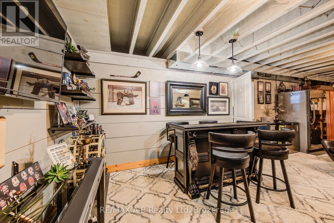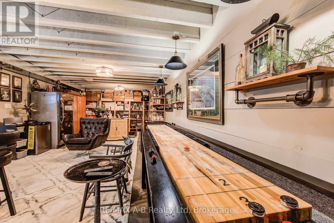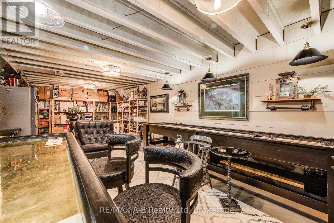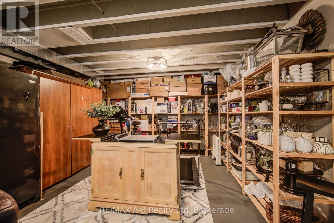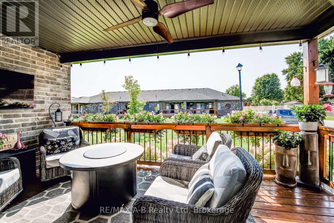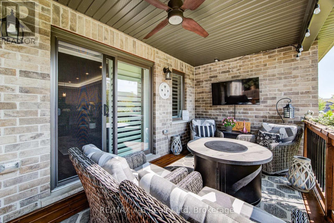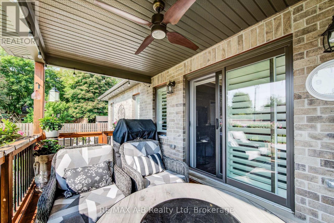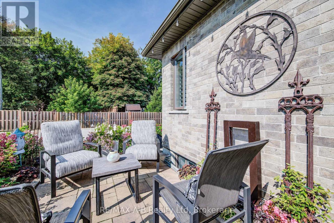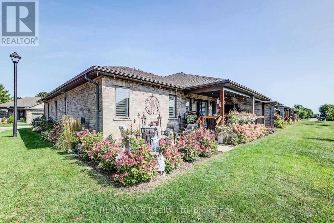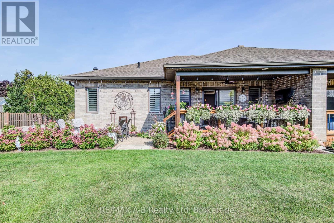22 - 53 Roth Street East Zorra-Tavistock (Tavistock), Ontario N0B 2R0
$799,900Maintenance, Insurance
$238.76 Monthly
Maintenance, Insurance
$238.76 MonthlyWelcome to this beautifully upgraded end-unit bungalow townhouse featuring a striking barrel roofline, a covered front oversized porch and a warm foyer that welcomes you home. This home has been upgraded to include some of the finer comforts. From luxury vinyl plank flooring, upgraded tile in the bathrooms to a main floor laundry room thoughtfully designed to maximize space and function. The kitchen is a standout with quartz countertops, induction stove and a lighted tray ceiling, opening to a smartly designed living and dining space that allows for optimal furniture placement. The large primary bedroom features trey ceiling, walk-in closet and a spa-like ensuite. Step outside to the covered back porch, complete with a ceiling fan making outdoor movie night that much more comfortable or step down to the cozy patio for a morning coffee. The finished basement offers even more versatility with a cozy family room and gas fireplace, a third bedroom, full bathroom, and a bonus room ideal for entertaining, hobbies, or a home office. There is plenty of parking and storage space in the 1 1/2 car garage which is unique to this style of unit. With thoughtful upgrades and a comfortable open-concept design, this quiet end-unit home combines modern finishes with effortless everyday living. (id:49187)
Open House
This property has open houses!
1:00 pm
Ends at:3:00 pm
Property Details
| MLS® Number | X12394949 |
| Property Type | Single Family |
| Community Name | Tavistock |
| Community Features | Pet Restrictions |
| Features | Lighting, In Suite Laundry, Sump Pump |
| Parking Space Total | 3 |
| Structure | Porch |
Building
| Bathroom Total | 3 |
| Bedrooms Above Ground | 2 |
| Bedrooms Below Ground | 1 |
| Bedrooms Total | 3 |
| Age | 6 To 10 Years |
| Amenities | Fireplace(s) |
| Appliances | Garage Door Opener Remote(s), Water Heater - Tankless, Water Softener, Water Heater, Dishwasher, Dryer, Freezer, Garage Door Opener, Stove, Washer, Window Coverings, Refrigerator |
| Architectural Style | Bungalow |
| Basement Development | Partially Finished |
| Basement Type | Full (partially Finished) |
| Cooling Type | Central Air Conditioning |
| Exterior Finish | Stone, Vinyl Siding |
| Fireplace Present | Yes |
| Heating Fuel | Natural Gas |
| Heating Type | Forced Air |
| Stories Total | 1 |
| Size Interior | 1200 - 1399 Sqft |
| Type | Row / Townhouse |
Parking
| Attached Garage | |
| Garage |
Land
| Acreage | No |
| Landscape Features | Landscaped |
Rooms
| Level | Type | Length | Width | Dimensions |
|---|---|---|---|---|
| Basement | Bathroom | 3.06 m | 1.66 m | 3.06 m x 1.66 m |
| Basement | Games Room | 4.17 m | 4.57 m | 4.17 m x 4.57 m |
| Basement | Cold Room | 4.55 m | 2.41 m | 4.55 m x 2.41 m |
| Basement | Other | 5.31 m | 4.47 m | 5.31 m x 4.47 m |
| Basement | Utility Room | 4.26 m | 2.43 m | 4.26 m x 2.43 m |
| Basement | Family Room | 5.45 m | 4.88 m | 5.45 m x 4.88 m |
| Basement | Bedroom | 3.12 m | 4.6 m | 3.12 m x 4.6 m |
| Main Level | Dining Room | 4.52 m | 2.09 m | 4.52 m x 2.09 m |
| Main Level | Kitchen | 4.54 m | 3.5 m | 4.54 m x 3.5 m |
| Main Level | Living Room | 5.49 m | 4.79 m | 5.49 m x 4.79 m |
| Main Level | Primary Bedroom | 4.47 m | 4.27 m | 4.47 m x 4.27 m |
| Main Level | Bedroom | 2.85 m | 3.4 m | 2.85 m x 3.4 m |
| Main Level | Laundry Room | 2.69 m | 1.81 m | 2.69 m x 1.81 m |
| Main Level | Bathroom | 2.4 m | 2.7 m | 2.4 m x 2.7 m |
| Main Level | Bathroom | 2.49 m | 2.41 m | 2.49 m x 2.41 m |

