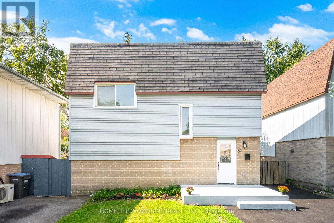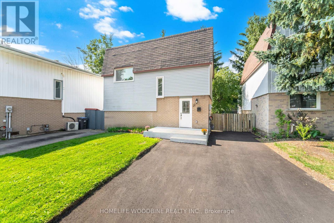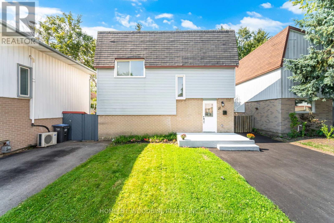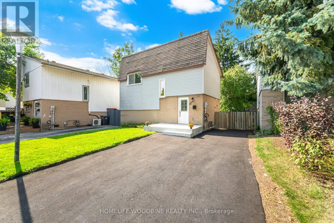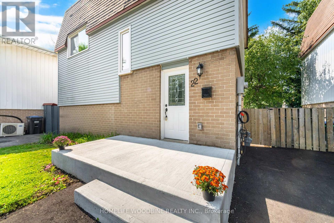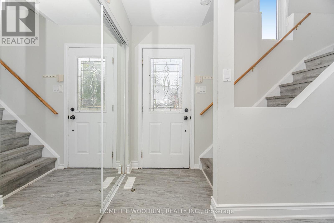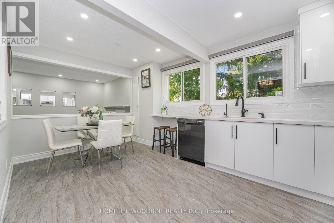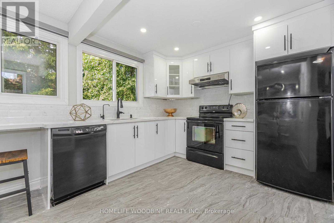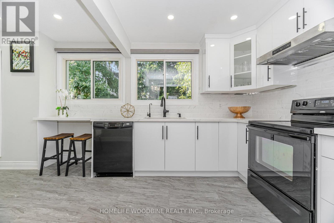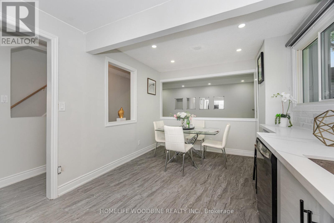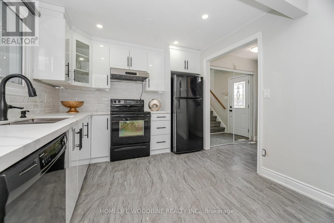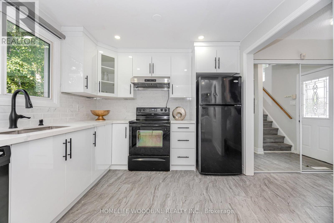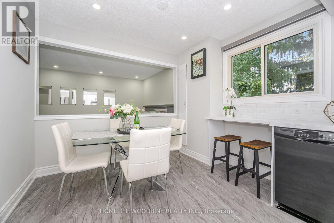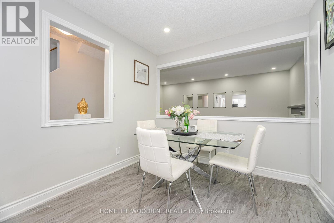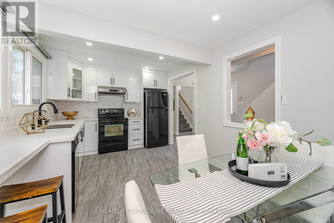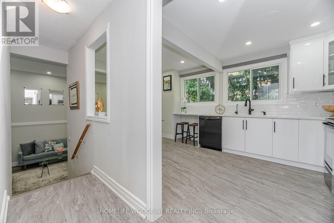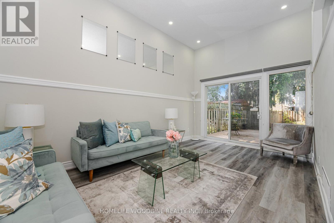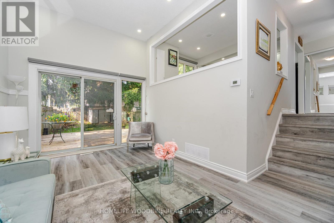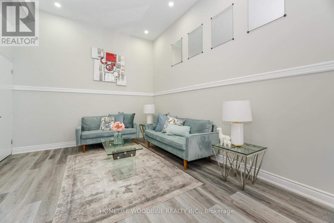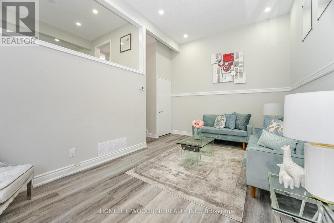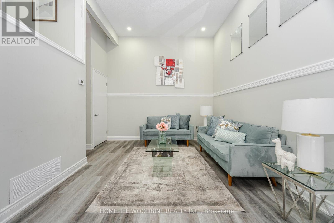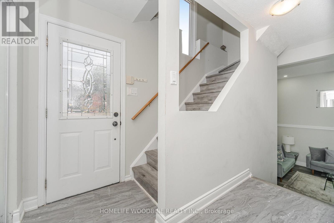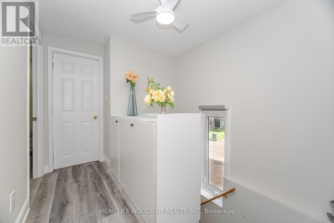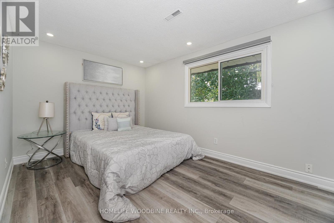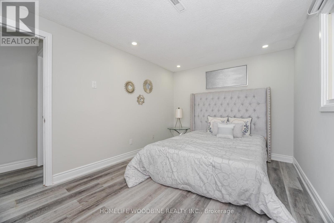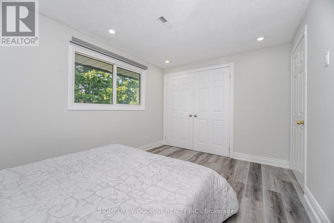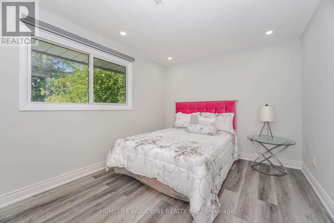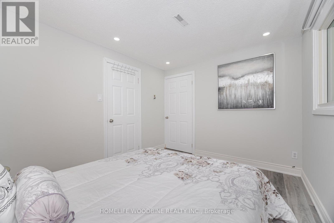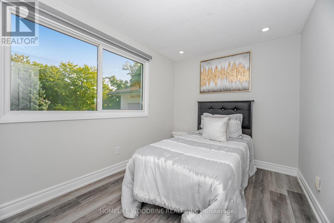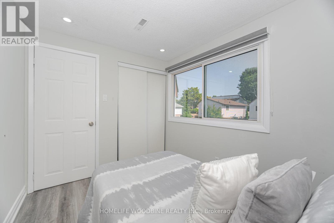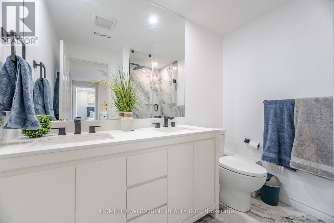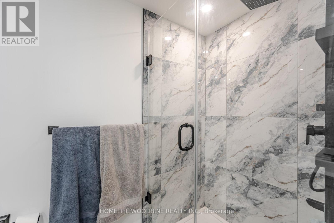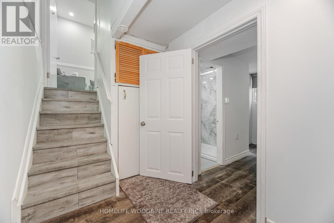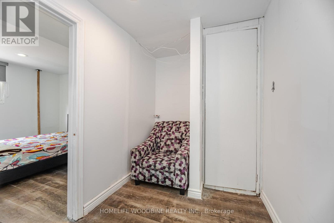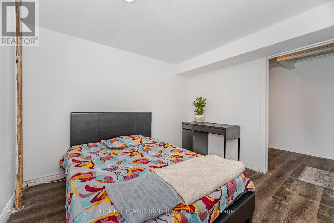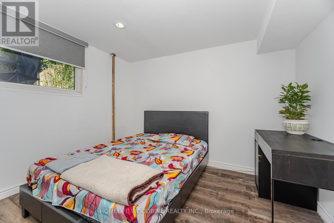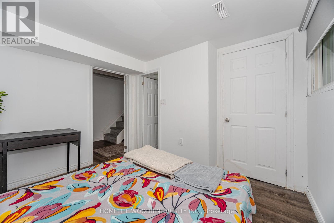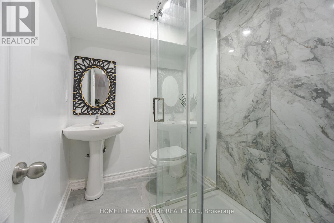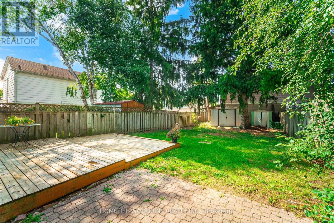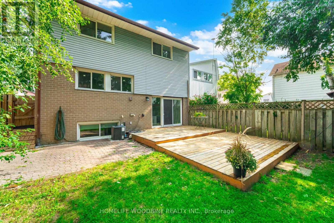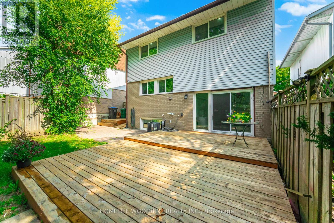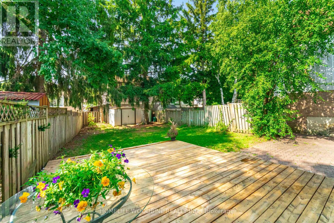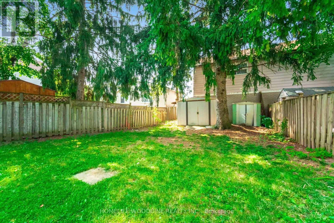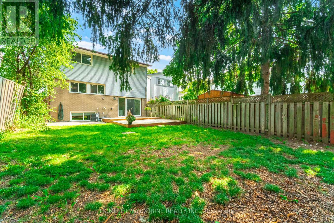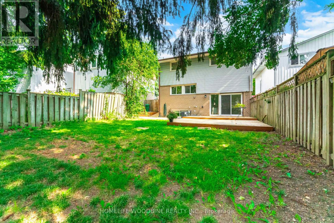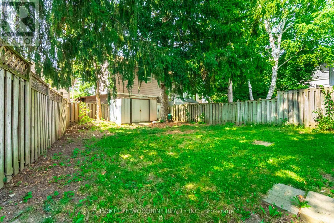519.240.3380
stacey@makeamove.ca
22 Highview Trail Brampton (Central Park), Ontario L6S 1P5
3 Bedroom
2 Bathroom
700 - 1100 sqft
Forced Air
$749,777
Look No Further!! Detached 3 plus 1 home with 2 baths. This residence is conveniently located near Bramalea City Centre. Very Spacious. The expansive lot can accommodate a garden suite for additional income. This Home Features Cathedral Ceiling in Living Area, Spacious Bedrooms. Pot Lights Throughout Home. Driveway can Accommodate three Cars. Upgrades include Gas Furnace and A/C (2021). Newly renovated Kitchen, bathrooms and driveway (2025). Excellent Family Neighbourhood With Parks And Walking Trails and all other Amenities. (id:49187)
Property Details
| MLS® Number | W12393832 |
| Property Type | Single Family |
| Neigbourhood | Bramalea Woods |
| Community Name | Central Park |
| Parking Space Total | 2 |
Building
| Bathroom Total | 2 |
| Bedrooms Above Ground | 3 |
| Bedrooms Total | 3 |
| Basement Development | Finished |
| Basement Type | N/a (finished) |
| Construction Style Attachment | Detached |
| Exterior Finish | Brick, Vinyl Siding |
| Flooring Type | Laminate, Ceramic |
| Foundation Type | Poured Concrete |
| Heating Fuel | Natural Gas |
| Heating Type | Forced Air |
| Stories Total | 2 |
| Size Interior | 700 - 1100 Sqft |
| Type | House |
| Utility Water | Municipal Water |
Parking
| No Garage |
Land
| Acreage | No |
| Sewer | Sanitary Sewer |
| Size Depth | 91 Ft ,8 In |
| Size Frontage | 36 Ft ,3 In |
| Size Irregular | 36.3 X 91.7 Ft |
| Size Total Text | 36.3 X 91.7 Ft |
Rooms
| Level | Type | Length | Width | Dimensions |
|---|---|---|---|---|
| Second Level | Primary Bedroom | 4.07 m | 2.88 m | 4.07 m x 2.88 m |
| Second Level | Bedroom 2 | 3.69 m | 3.06 m | 3.69 m x 3.06 m |
| Second Level | Bedroom 3 | 3.25 m | 2.44 m | 3.25 m x 2.44 m |
| Basement | Recreational, Games Room | 4.91 m | 2.75 m | 4.91 m x 2.75 m |
| Ground Level | Living Room | 5.03 m | 3.13 m | 5.03 m x 3.13 m |
| Ground Level | Kitchen | 4.88 m | 3.06 m | 4.88 m x 3.06 m |
https://www.realtor.ca/real-estate/28841724/22-highview-trail-brampton-central-park-central-park

