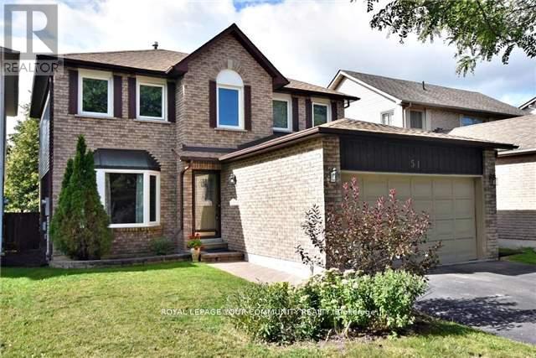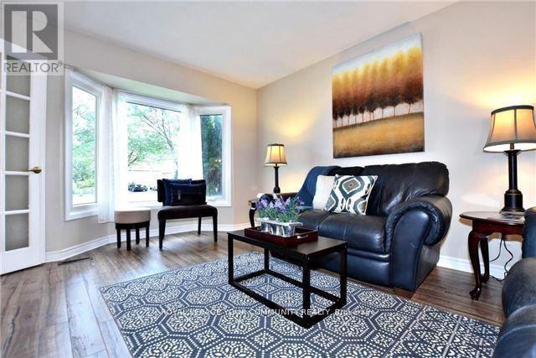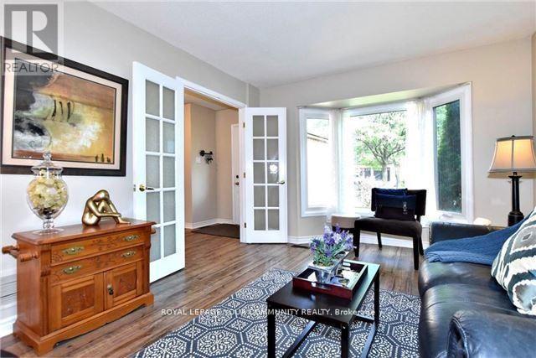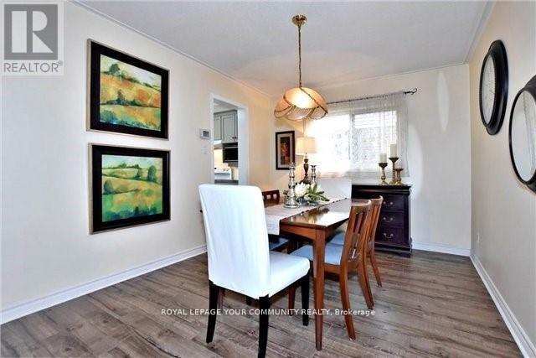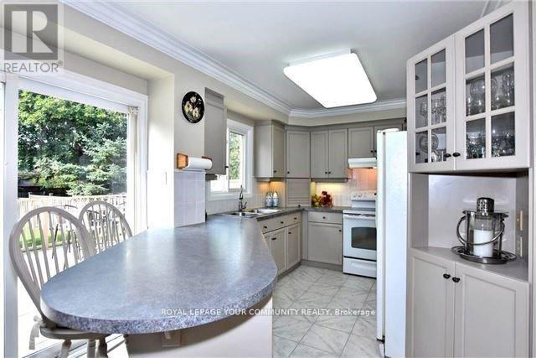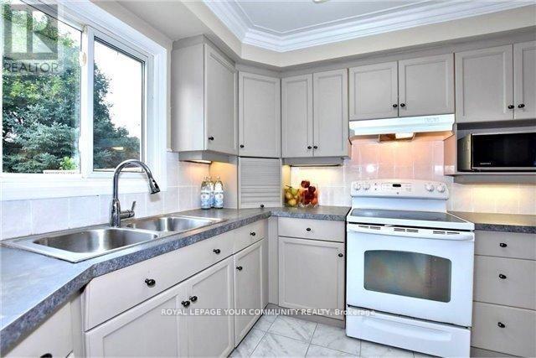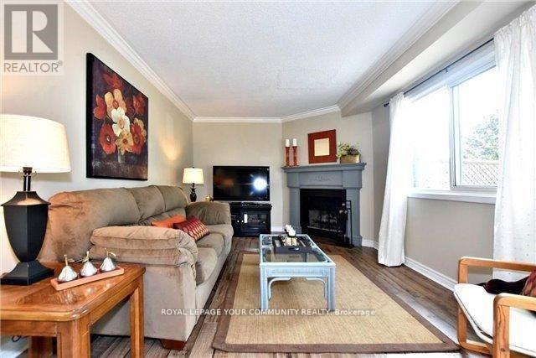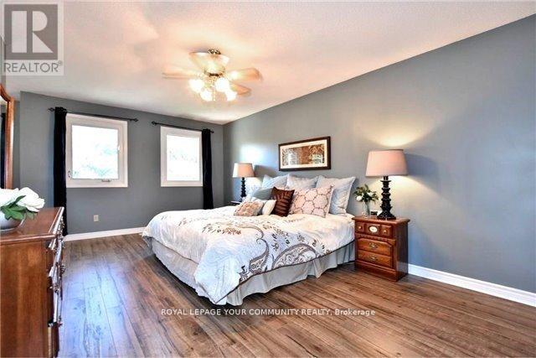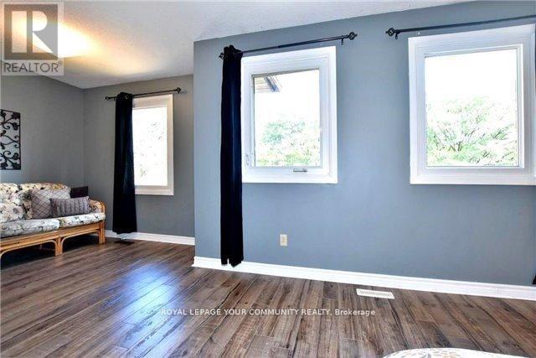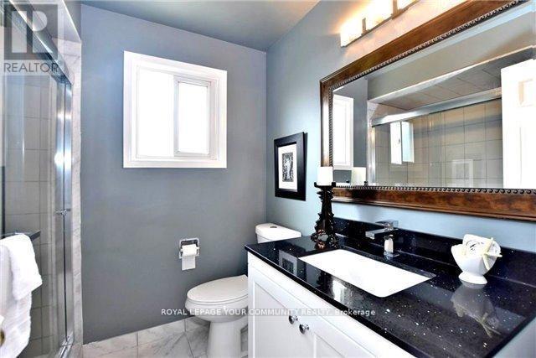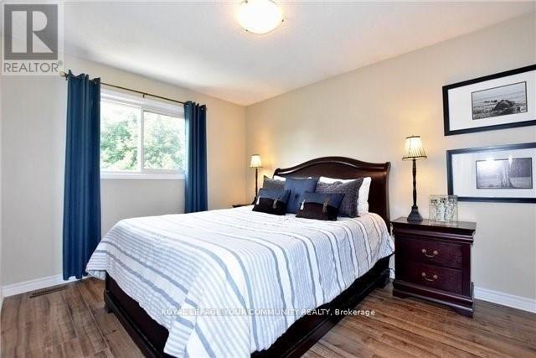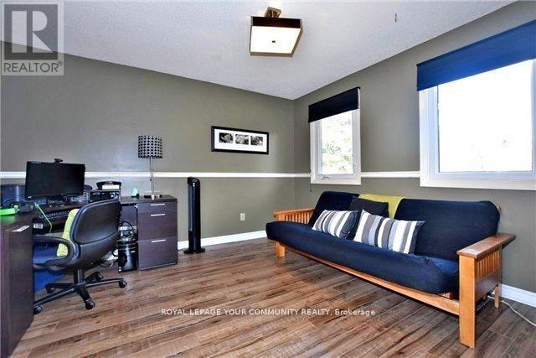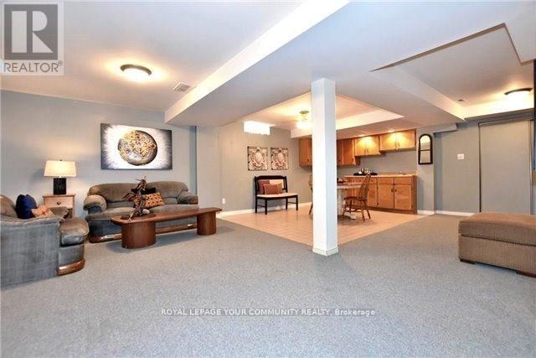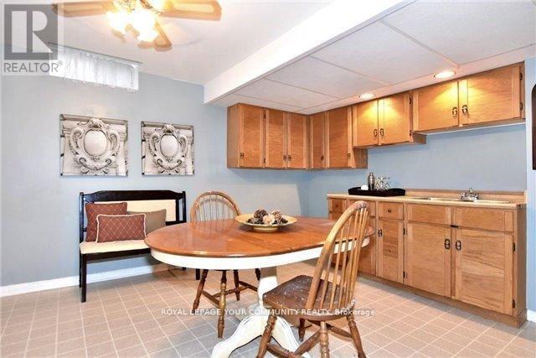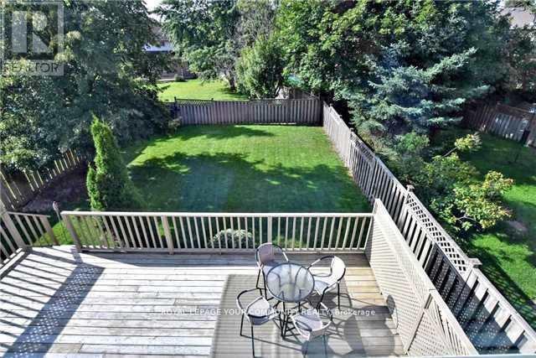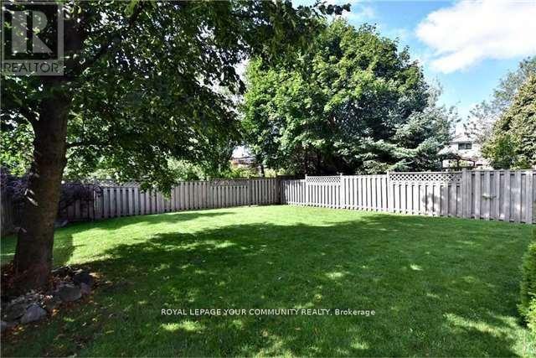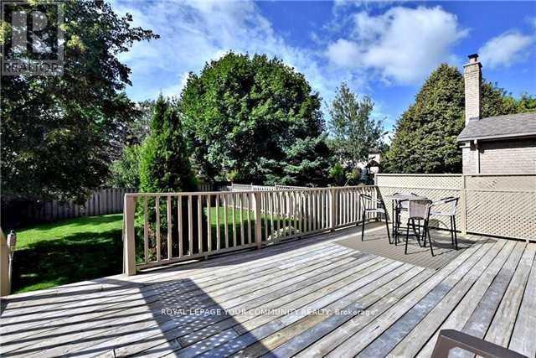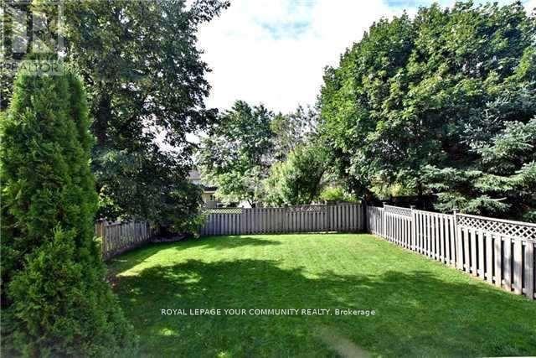3 Bedroom
3 Bathroom
1500 - 2000 sqft
Central Air Conditioning
Forced Air
$3,490 Monthly
Amazing 3 Bedroom Family Home On A Quiet Crescent In Aurora! Gorgeous Layout, Open Concept Kitchen & Family Rm Overlooking A Huge Backyard. Separate Living/Dining Rms, Huge Large Deck, Newer Furnace & A/C, Reno'd Ensuite Main Bath, Updated Kitchen, Crown Moulding, Finished Basement W/Rec Space & Bar. Desirable Location Close To Schools, Walking Trails, Parks, All Amenities. (id:49187)
Property Details
|
MLS® Number
|
N12406640 |
|
Property Type
|
Single Family |
|
Neigbourhood
|
Aurora Heights |
|
Community Name
|
Aurora Heights |
|
Amenities Near By
|
Park, Schools |
|
Parking Space Total
|
6 |
Building
|
Bathroom Total
|
3 |
|
Bedrooms Above Ground
|
3 |
|
Bedrooms Total
|
3 |
|
Appliances
|
All, Blinds, Dishwasher, Dryer, Stove, Washer, Refrigerator |
|
Basement Development
|
Finished |
|
Basement Type
|
N/a (finished) |
|
Construction Style Attachment
|
Detached |
|
Cooling Type
|
Central Air Conditioning |
|
Exterior Finish
|
Brick |
|
Flooring Type
|
Laminate |
|
Half Bath Total
|
1 |
|
Heating Fuel
|
Natural Gas |
|
Heating Type
|
Forced Air |
|
Stories Total
|
2 |
|
Size Interior
|
1500 - 2000 Sqft |
|
Type
|
House |
|
Utility Water
|
Municipal Water |
Parking
Land
|
Acreage
|
No |
|
Land Amenities
|
Park, Schools |
|
Sewer
|
Sanitary Sewer |
|
Size Frontage
|
39 Ft ,4 In |
|
Size Irregular
|
39.4 Ft |
|
Size Total Text
|
39.4 Ft |
Rooms
| Level |
Type |
Length |
Width |
Dimensions |
|
Second Level |
Primary Bedroom |
7.08 m |
6.5 m |
7.08 m x 6.5 m |
|
Second Level |
Bedroom 2 |
3.84 m |
2.9 m |
3.84 m x 2.9 m |
|
Second Level |
Bedroom 3 |
3.78 m |
3.28 m |
3.78 m x 3.28 m |
|
Basement |
Recreational, Games Room |
|
|
Measurements not available |
|
Main Level |
Living Room |
4.24 m |
3.25 m |
4.24 m x 3.25 m |
|
Main Level |
Dining Room |
3.7 m |
2.87 m |
3.7 m x 2.87 m |
|
Main Level |
Kitchen |
4.75 m |
3.2 m |
4.75 m x 3.2 m |
|
Main Level |
Eating Area |
4.75 m |
3.2 m |
4.75 m x 3.2 m |
|
Main Level |
Family Room |
4.7 m |
3.26 m |
4.7 m x 3.26 m |
https://www.realtor.ca/real-estate/28869341/51-falan-heights-crescent-aurora-aurora-heights-aurora-heights

