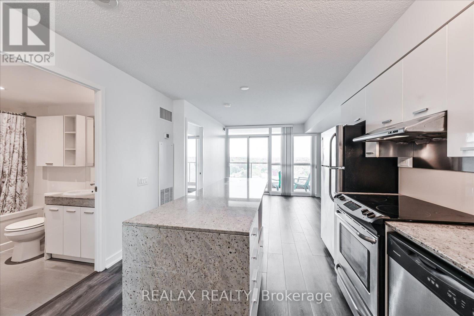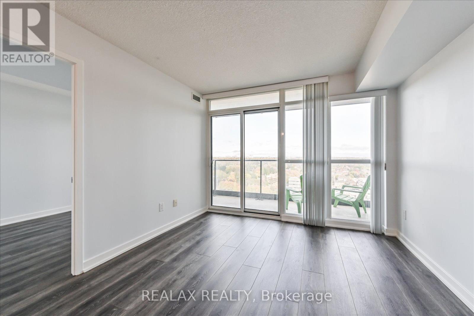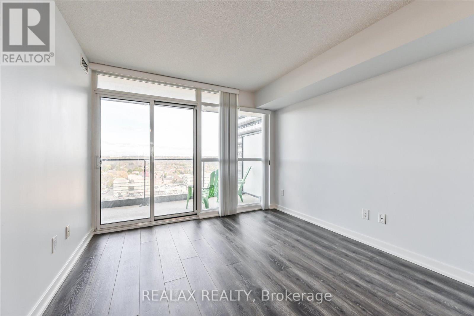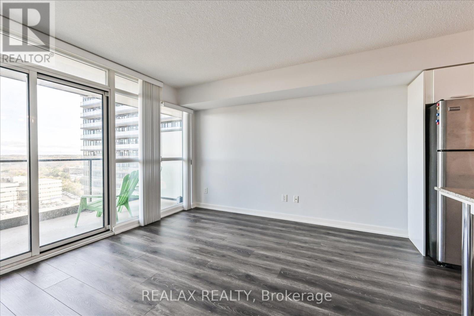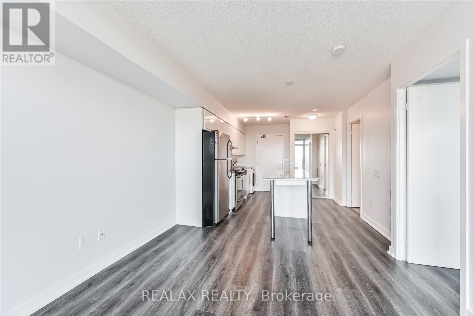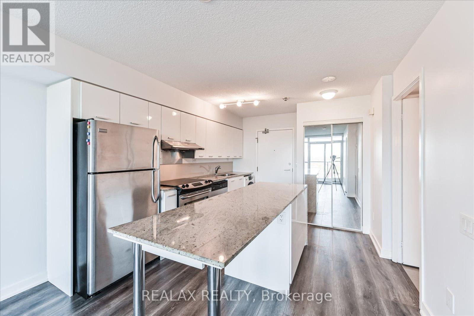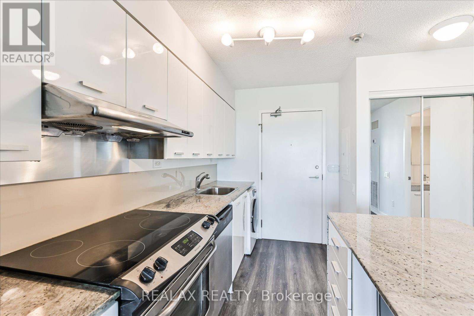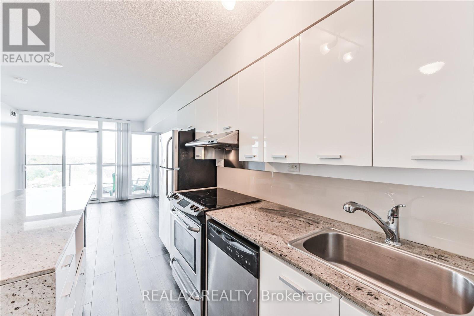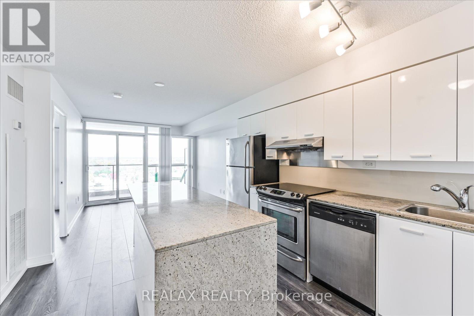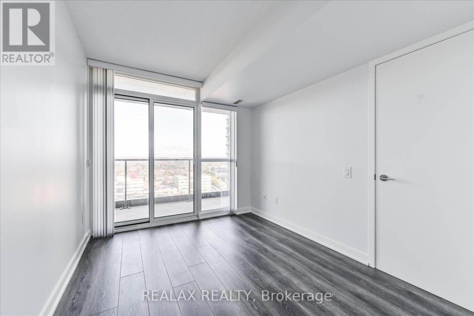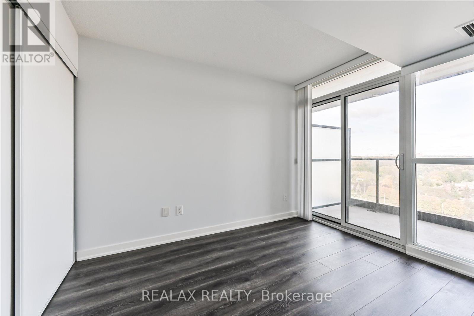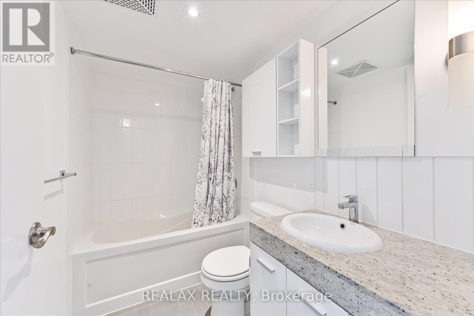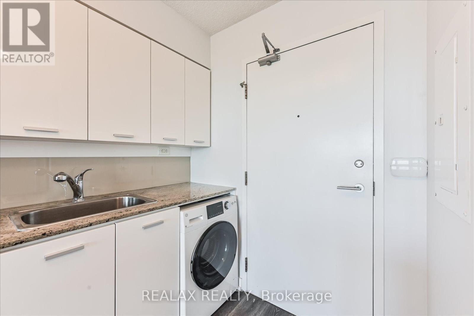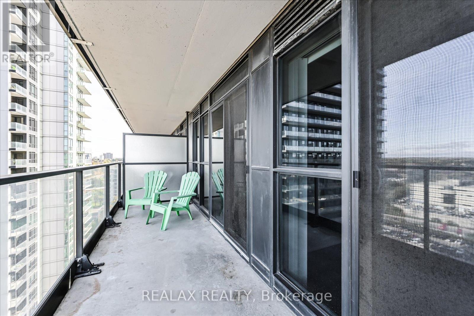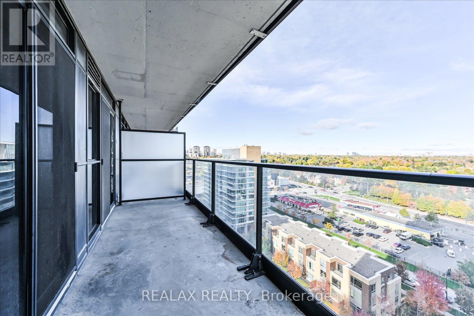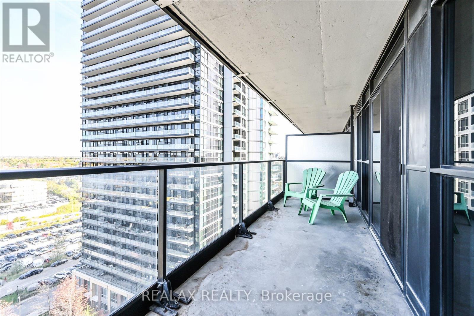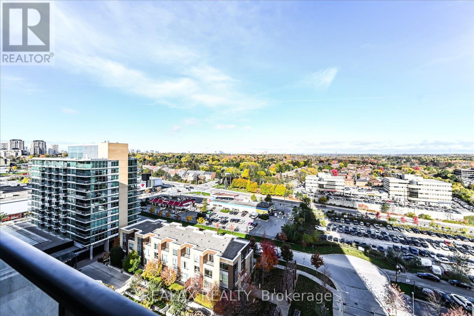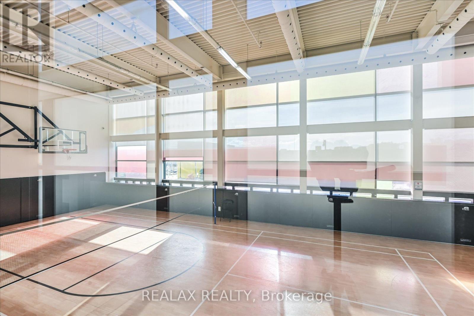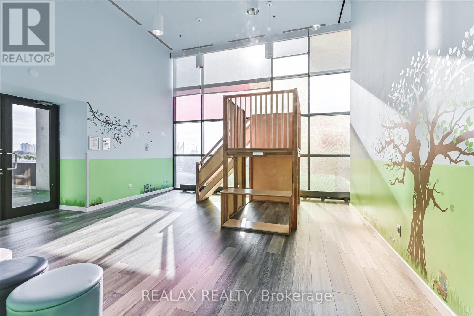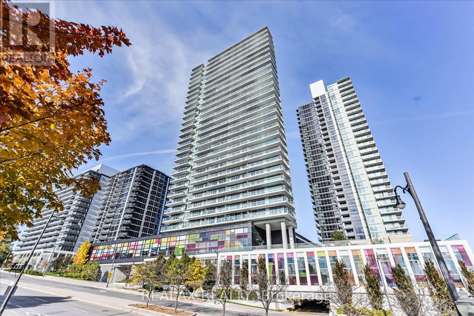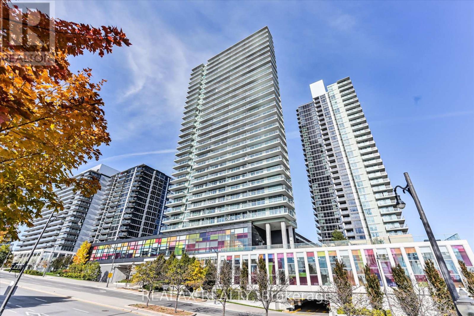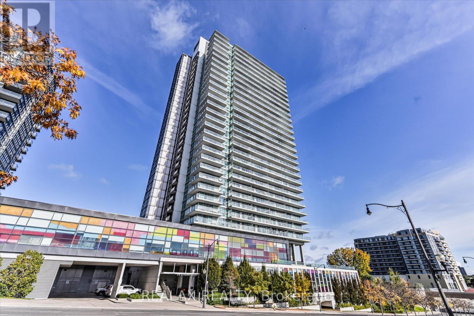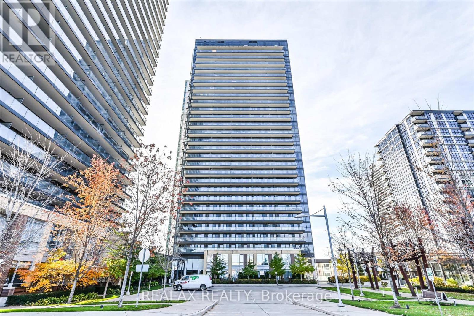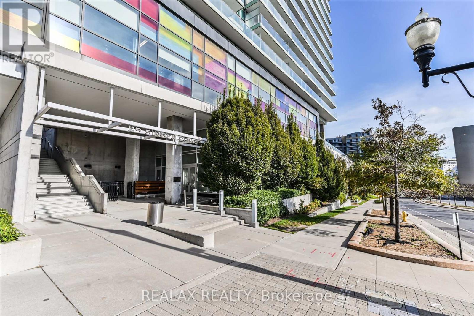1 Bedroom
1 Bathroom
0 - 499 sqft
Central Air Conditioning
Forced Air
$2,250 Monthly
Welcome to Concord Discovery II, a vibrant residence in the heart of North York offering the perfect blend of comfort, style, and convenience. This immaculate, move-in-ready 1-bedroom unit features a spacious and functional layout with expansive windows that showcase open, unobstructed views. Enjoy resort-style living with access to premium amenities including an indoor swimming pool, basketball and badminton courts, billiards lounge, fitness centre, and more. Ideally located close to Bayview Village, Fairview Mall, TTC and GO stations, and a wide selection of restaurants and shops, with major highways and top-rated schools just minutes away. Perfect for professionals or couples seeking a dynamic urban lifestyle with everything at their doorstep. (id:49187)
Property Details
|
MLS® Number
|
C12393087 |
|
Property Type
|
Single Family |
|
Neigbourhood
|
Bayview Village |
|
Community Name
|
Bayview Village |
|
Amenities Near By
|
Hospital, Park, Place Of Worship, Public Transit, Schools |
|
Community Features
|
Pet Restrictions, Community Centre |
|
Features
|
Balcony |
|
Parking Space Total
|
1 |
Building
|
Bathroom Total
|
1 |
|
Bedrooms Above Ground
|
1 |
|
Bedrooms Total
|
1 |
|
Age
|
11 To 15 Years |
|
Amenities
|
Exercise Centre, Party Room, Visitor Parking, Storage - Locker |
|
Appliances
|
Dishwasher, Dryer, Microwave, Hood Fan, Stove, Washer, Window Coverings, Refrigerator |
|
Cooling Type
|
Central Air Conditioning |
|
Exterior Finish
|
Concrete |
|
Flooring Type
|
Laminate |
|
Heating Fuel
|
Natural Gas |
|
Heating Type
|
Forced Air |
|
Size Interior
|
0 - 499 Sqft |
|
Type
|
Apartment |
Parking
Land
|
Acreage
|
No |
|
Land Amenities
|
Hospital, Park, Place Of Worship, Public Transit, Schools |
Rooms
| Level |
Type |
Length |
Width |
Dimensions |
|
Ground Level |
Living Room |
3.21 m |
3.46 m |
3.21 m x 3.46 m |
|
Ground Level |
Dining Room |
3.21 m |
3.46 m |
3.21 m x 3.46 m |
|
Ground Level |
Kitchen |
3.14 m |
2.65 m |
3.14 m x 2.65 m |
|
Ground Level |
Primary Bedroom |
3.14 m |
2.65 m |
3.14 m x 2.65 m |
https://www.realtor.ca/real-estate/28839958/1706-29-singer-court-toronto-bayview-village-bayview-village

