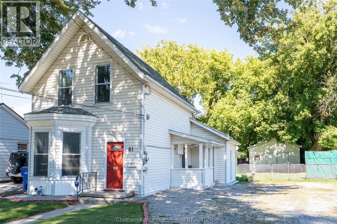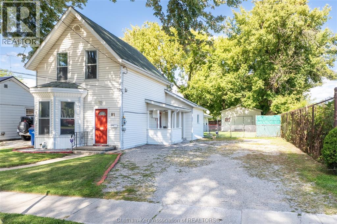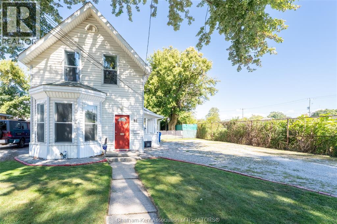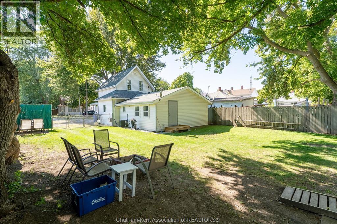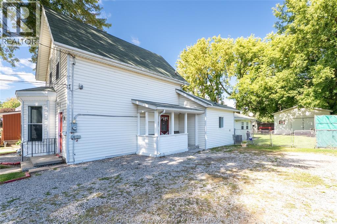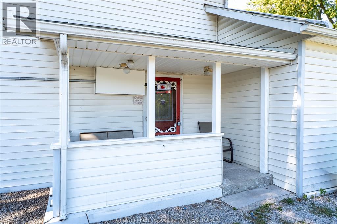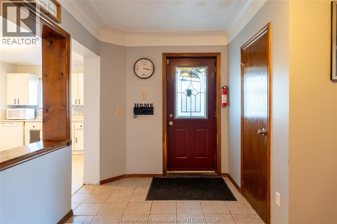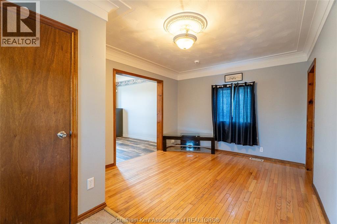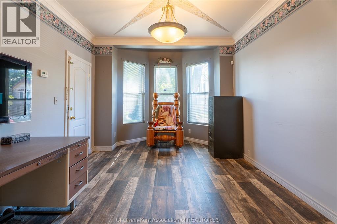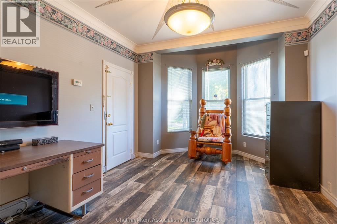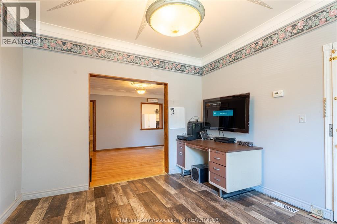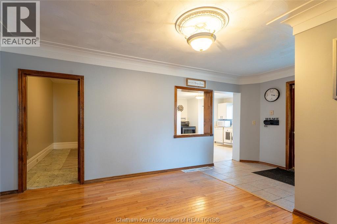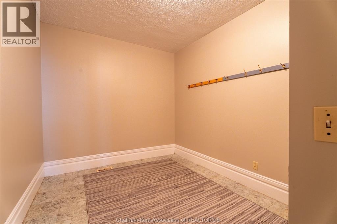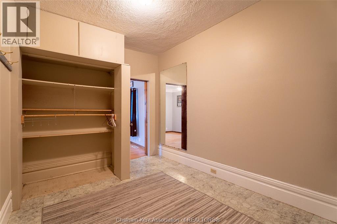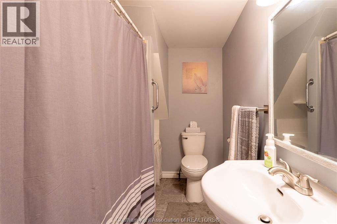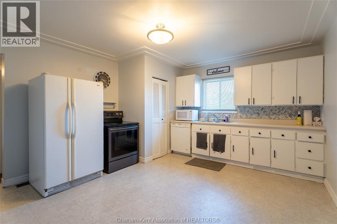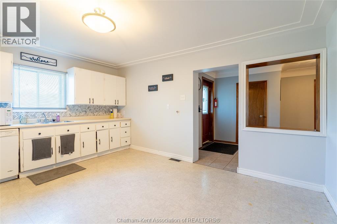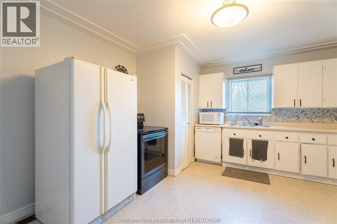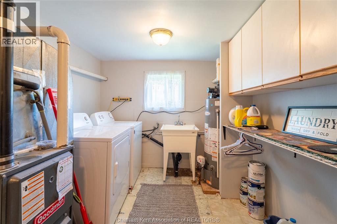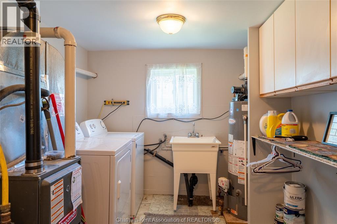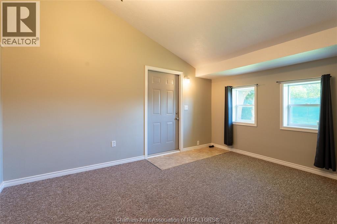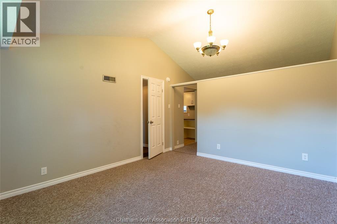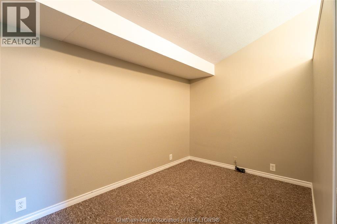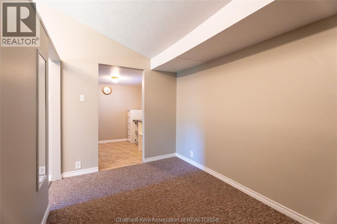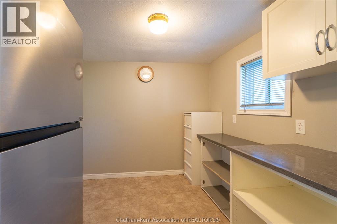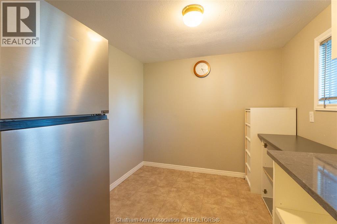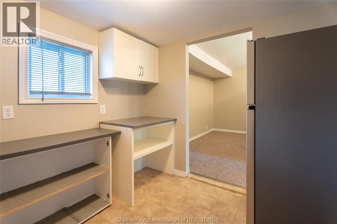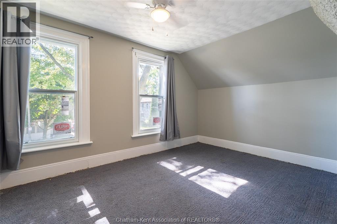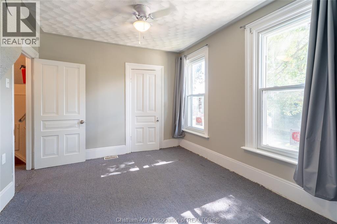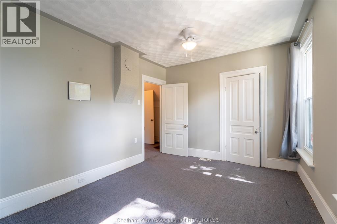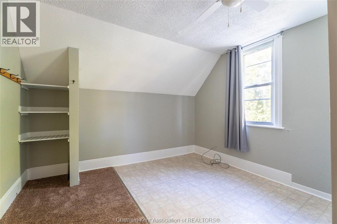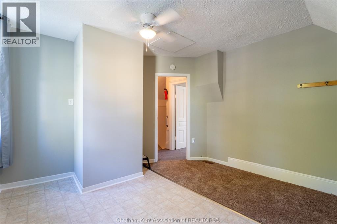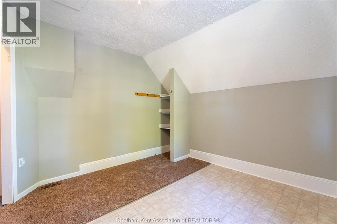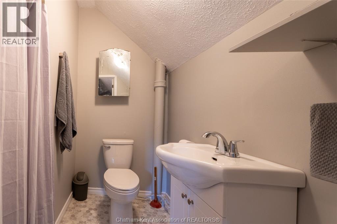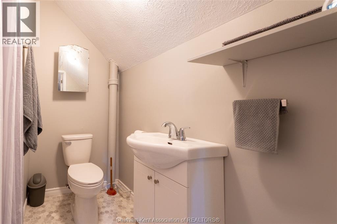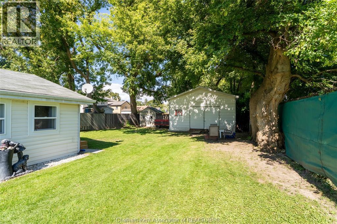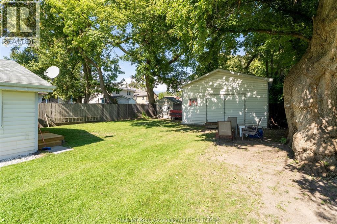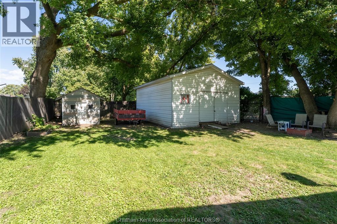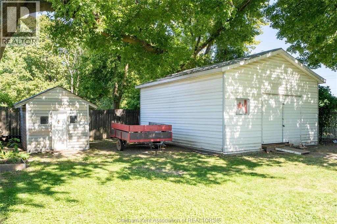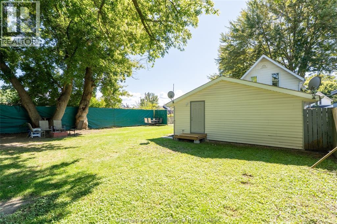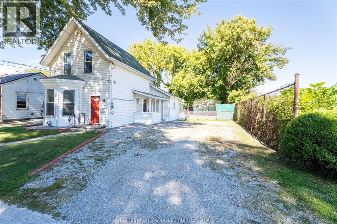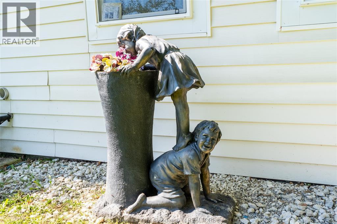3 Bedroom
2 Bathroom
Central Air Conditioning
Forced Air, Furnace
$309,000
A lot of house for the money! This well-maintained 2-storey home offers up to 4 bedrooms and 2 full bathrooms, making it an excellent fit for families or investors alike. The spacious layout features a large eat-in kitchen, dining room, living room, family room, and convenient main-floor laundry. The back addition provides income potential with room rental opportunities. Enjoy the beautiful fenced backyard, complete with a 20’ x 24’ insulated detached shop plus an additional storage shed — perfect for hobbies, projects, or extra storage. Furnace and central air are rented, with the seller willing to pay them out on closing for peace of mind. Plenty of value here, with great space inside and out — book your private viewing today! (id:49187)
Property Details
|
MLS® Number
|
25022562 |
|
Property Type
|
Single Family |
|
Equipment Type
|
Air Conditioner, Furnace |
|
Features
|
Double Width Or More Driveway, Front Driveway, Gravel Driveway |
|
Rental Equipment Type
|
Air Conditioner, Furnace |
Building
|
Bathroom Total
|
2 |
|
Bedrooms Above Ground
|
3 |
|
Bedrooms Total
|
3 |
|
Appliances
|
Dishwasher, Dryer, Refrigerator, Stove, Washer |
|
Construction Style Attachment
|
Detached |
|
Cooling Type
|
Central Air Conditioning |
|
Exterior Finish
|
Aluminum/vinyl |
|
Flooring Type
|
Carpeted, Ceramic/porcelain, Cushion/lino/vinyl |
|
Foundation Type
|
Concrete |
|
Heating Fuel
|
Natural Gas |
|
Heating Type
|
Forced Air, Furnace |
|
Stories Total
|
2 |
|
Type
|
House |
Parking
Land
|
Acreage
|
No |
|
Fence Type
|
Fence |
|
Size Irregular
|
52 X 134 Ft / 0.161 Ac |
|
Size Total Text
|
52 X 134 Ft / 0.161 Ac|under 1/4 Acre |
|
Zoning Description
|
Res |
Rooms
| Level |
Type |
Length |
Width |
Dimensions |
|
Second Level |
3pc Bathroom |
|
|
Measurements not available |
|
Second Level |
Bedroom |
12 ft ,9 in |
11 ft ,9 in |
12 ft ,9 in x 11 ft ,9 in |
|
Second Level |
Primary Bedroom |
14 ft |
12 ft |
14 ft x 12 ft |
|
Main Level |
Other |
12 ft |
8 ft |
12 ft x 8 ft |
|
Main Level |
Laundry Room |
|
|
Measurements not available |
|
Main Level |
Bedroom |
12 ft |
7 ft ,6 in |
12 ft x 7 ft ,6 in |
|
Main Level |
Family Room |
13 ft ,3 in |
12 ft |
13 ft ,3 in x 12 ft |
|
Main Level |
Living Room |
15 ft |
11 ft ,2 in |
15 ft x 11 ft ,2 in |
|
Main Level |
Bedroom |
13 ft |
9 ft |
13 ft x 9 ft |
|
Main Level |
4pc Bathroom |
|
|
Measurements not available |
|
Main Level |
Dining Room |
11 ft |
11 ft |
11 ft x 11 ft |
|
Main Level |
Kitchen |
15 ft ,5 in |
13 ft |
15 ft ,5 in x 13 ft |
https://www.realtor.ca/real-estate/28838266/81-west-street-chatham

