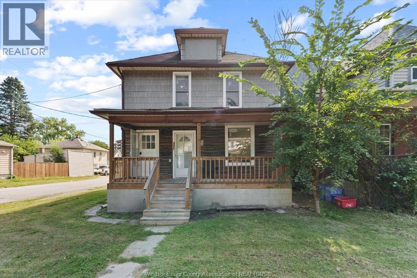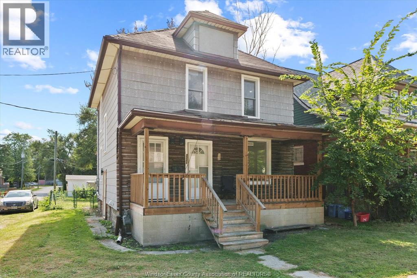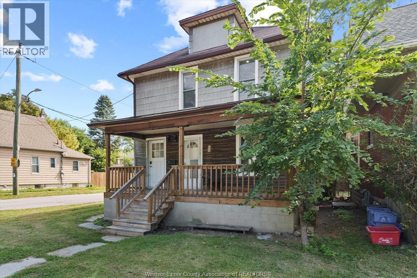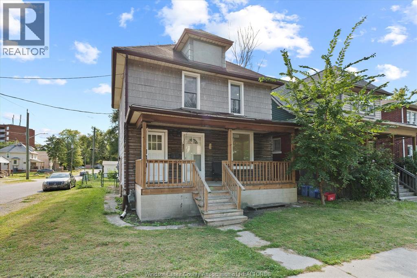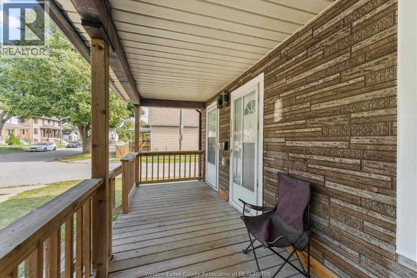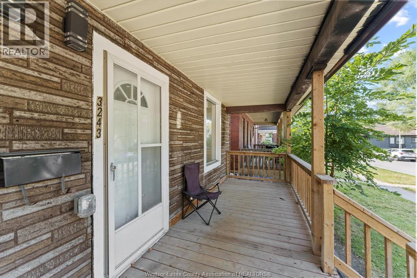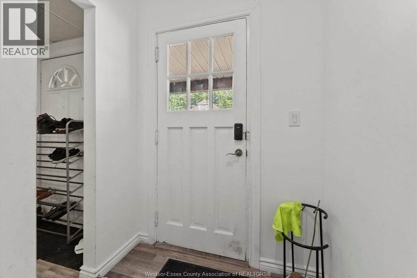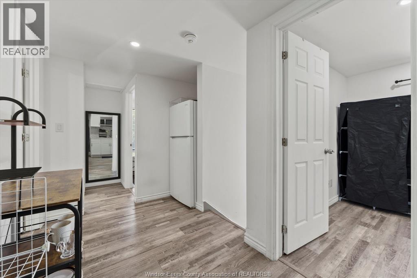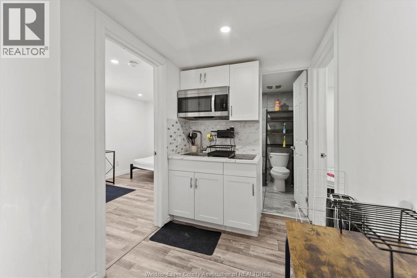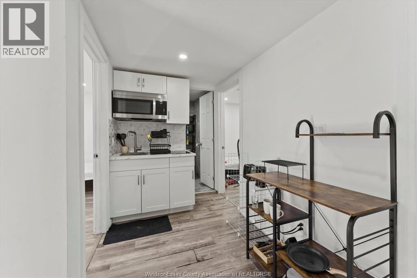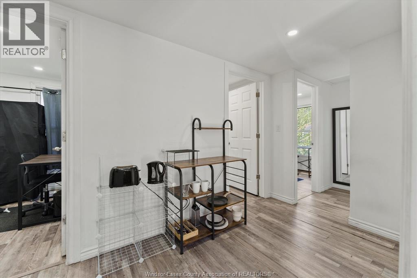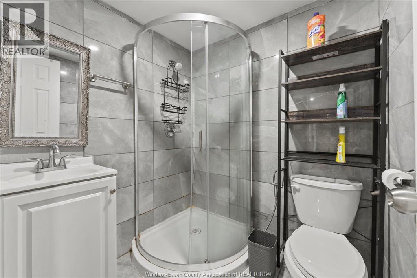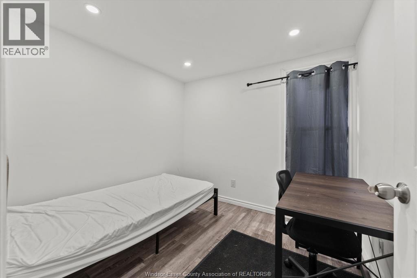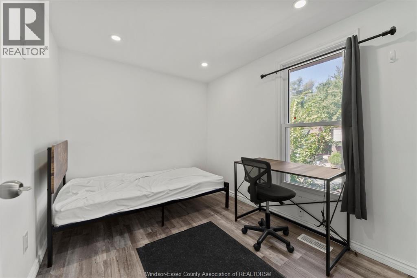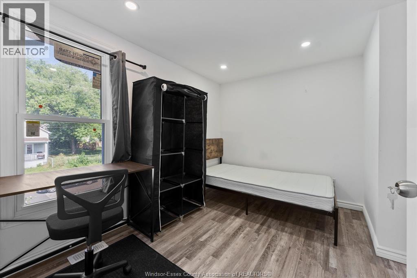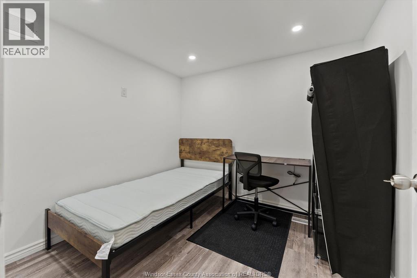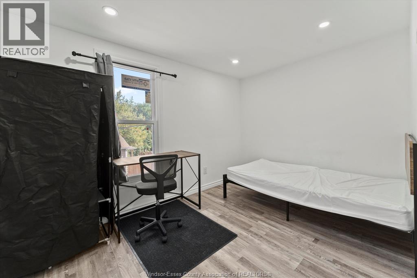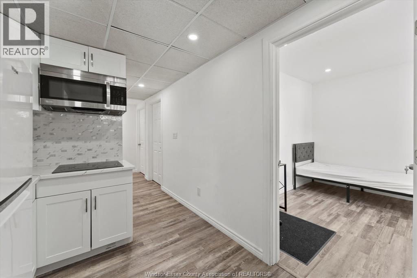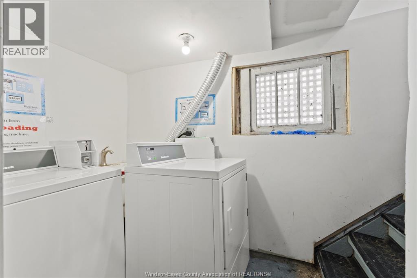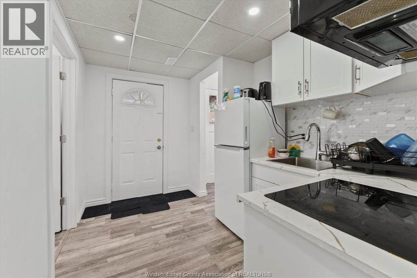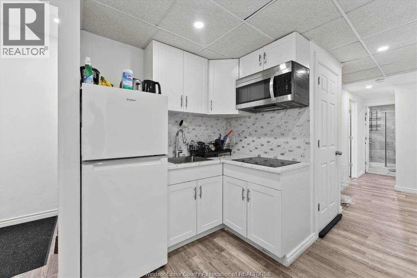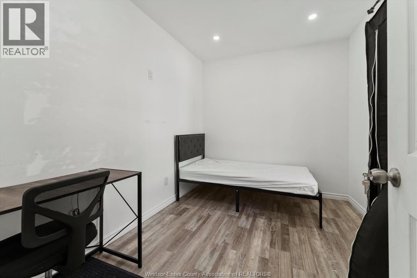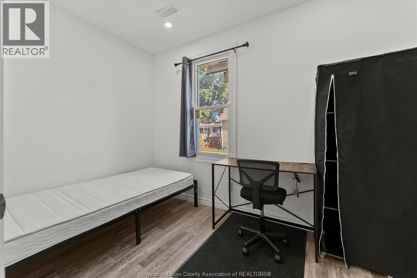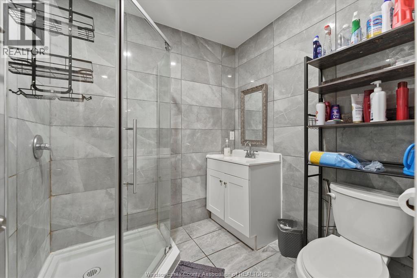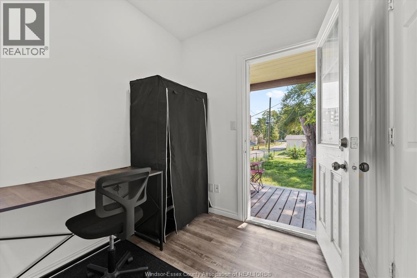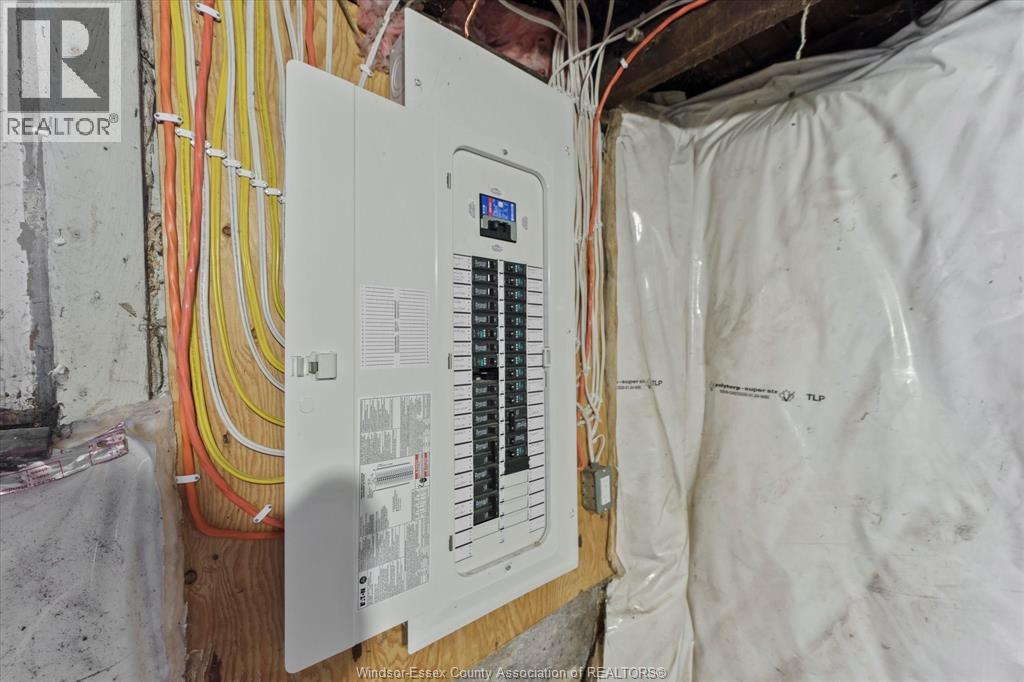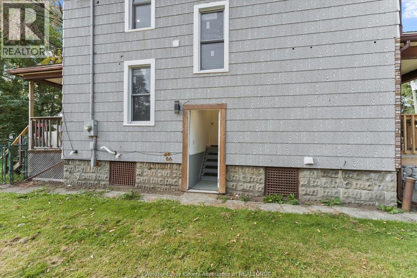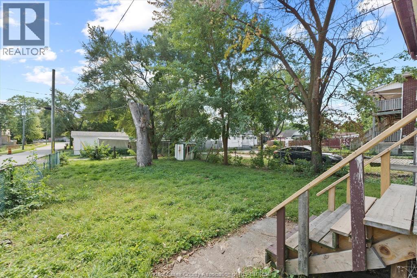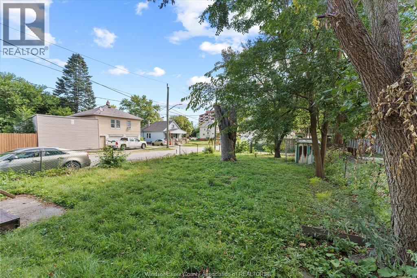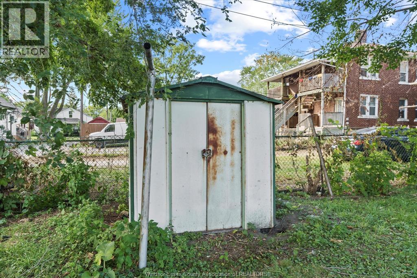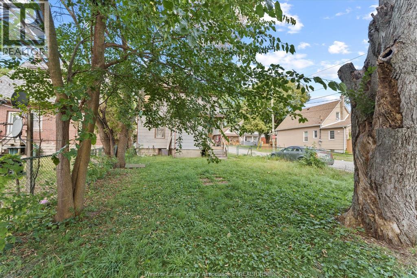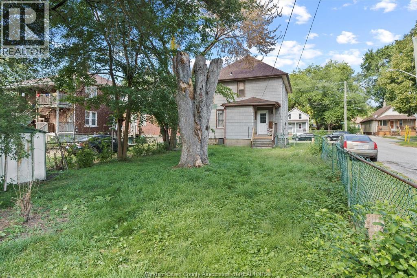9 Bedroom
2 Bathroom
Central Air Conditioning
Forced Air, Furnace
$399,900
Solid 2-storey home fully renovated in 2023, offering the perfect blend of modern comfort and investment potential. Featuring 9 bedrooms, 2 kitchens, and 2 full baths, this property is move-in ready and ideal as a high-yield rental. Updates include brand-new electrical, plumbing, ducting, windows, flooring, attic insulation (R-50), Navien tankless water heater (owned), Lennox A/C (owned), new furnace (rental), and coin-operated laundry. Each room is equipped with hardwired smoke/CO detectors, internet outlets, independent electrical breakers, and individual air supply/return systems for maximum efficiency and tenant convenience. Kitchens come with 2 new fridges, 2 microwave ranges, and 2 cooktops. Bathrooms feature full ceramic tiling to the ceiling. Large backyard offers potential for ADU development. This turnkey property is a rare opportunity for savvy investors seeking a fully updated, income-generating home. (id:49187)
Property Details
|
MLS® Number
|
25022929 |
|
Property Type
|
Single Family |
|
Neigbourhood
|
Sandwich |
|
Equipment Type
|
Furnace |
|
Features
|
No Driveway |
|
Rental Equipment Type
|
Furnace |
Building
|
Bathroom Total
|
2 |
|
Bedrooms Above Ground
|
9 |
|
Bedrooms Total
|
9 |
|
Appliances
|
Microwave Range Hood Combo, Two Stoves, Two Refrigerators |
|
Construction Style Attachment
|
Detached |
|
Cooling Type
|
Central Air Conditioning |
|
Exterior Finish
|
Aluminum/vinyl, Other |
|
Flooring Type
|
Ceramic/porcelain, Laminate |
|
Foundation Type
|
Block |
|
Heating Fuel
|
Natural Gas |
|
Heating Type
|
Forced Air, Furnace |
|
Stories Total
|
2 |
|
Type
|
House |
Land
|
Acreage
|
No |
|
Size Irregular
|
35 X 120 Ft |
|
Size Total Text
|
35 X 120 Ft |
|
Zoning Description
|
Res |
Rooms
| Level |
Type |
Length |
Width |
Dimensions |
|
Second Level |
3pc Bathroom |
|
|
Measurements not available |
|
Second Level |
Bedroom |
|
|
Measurements not available |
|
Second Level |
Bedroom |
|
|
Measurements not available |
|
Second Level |
Bedroom |
|
|
Measurements not available |
|
Second Level |
Bedroom |
|
|
Measurements not available |
|
Second Level |
Bedroom |
|
|
Measurements not available |
|
Second Level |
Kitchen |
|
|
Measurements not available |
|
Second Level |
Foyer |
|
|
Measurements not available |
|
Basement |
Storage |
|
|
Measurements not available |
|
Basement |
Laundry Room |
|
|
Measurements not available |
|
Main Level |
3pc Bathroom |
|
|
Measurements not available |
|
Main Level |
Bedroom |
|
|
Measurements not available |
|
Main Level |
Bedroom |
|
|
Measurements not available |
|
Main Level |
Bedroom |
|
|
Measurements not available |
|
Main Level |
Bedroom |
|
|
Measurements not available |
|
Main Level |
Kitchen |
|
|
Measurements not available |
|
Main Level |
Foyer |
|
|
Measurements not available |
https://www.realtor.ca/real-estate/28838156/3243-baby-street-windsor

