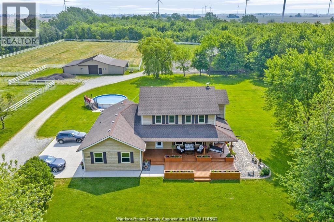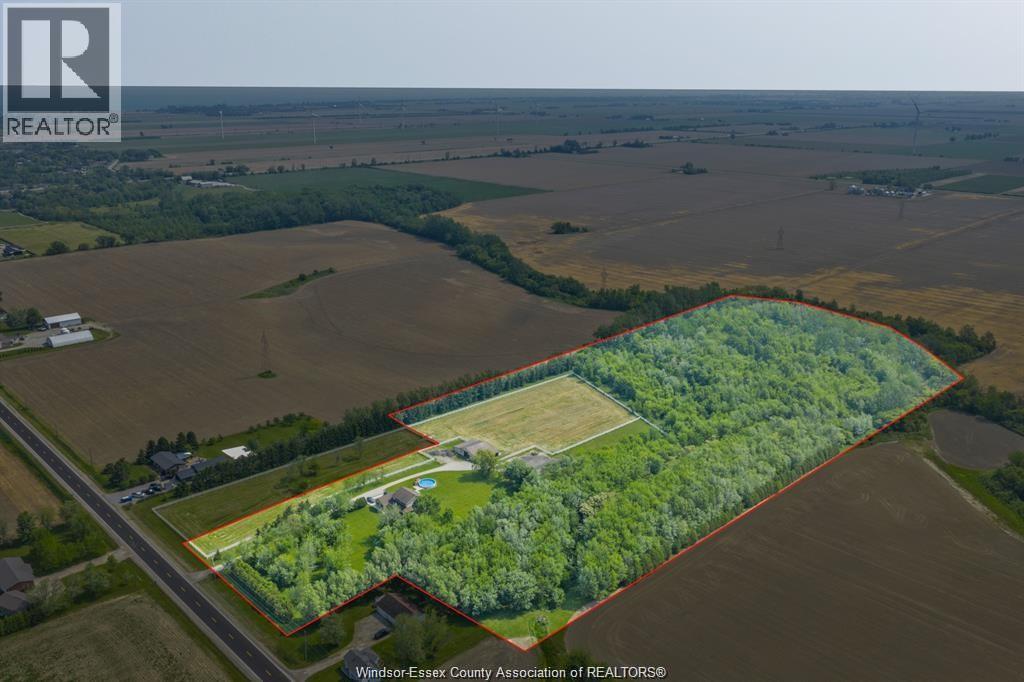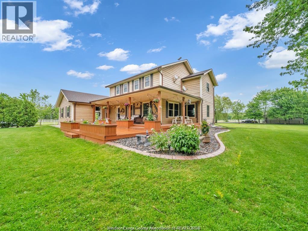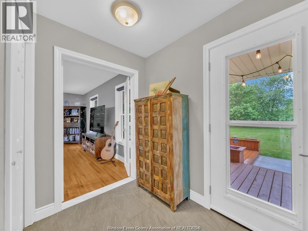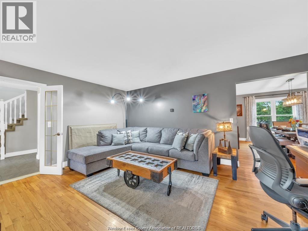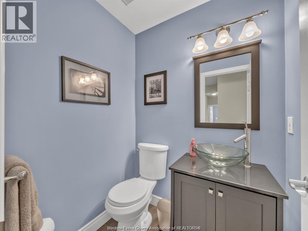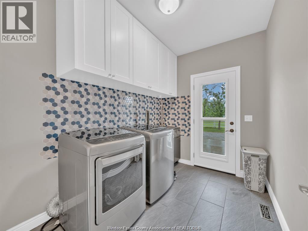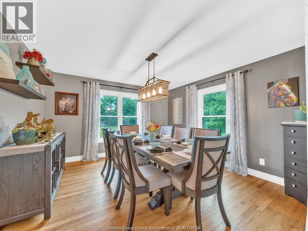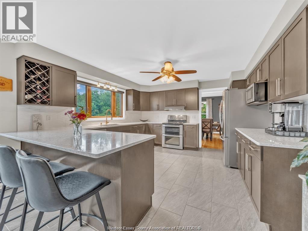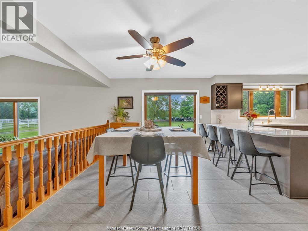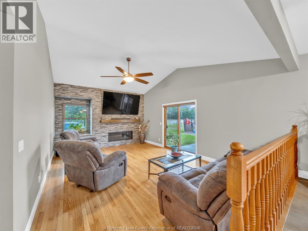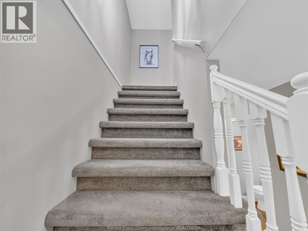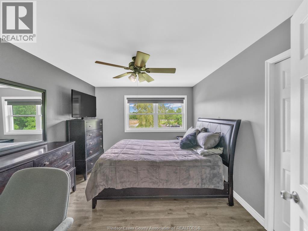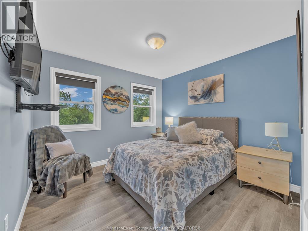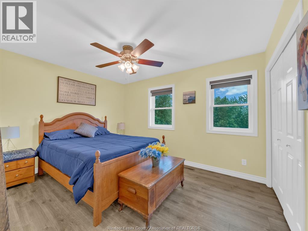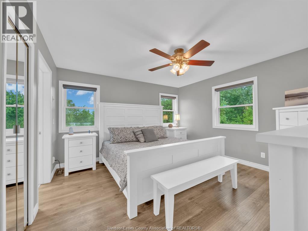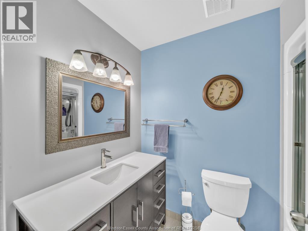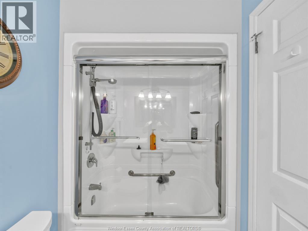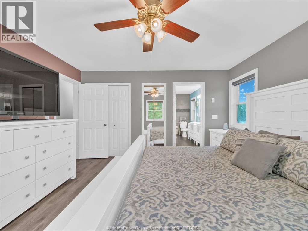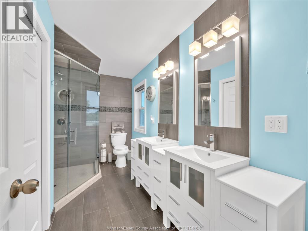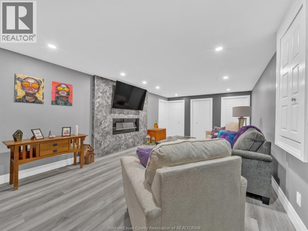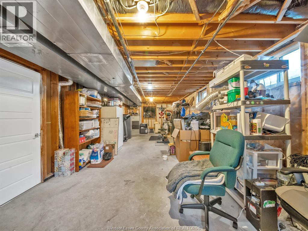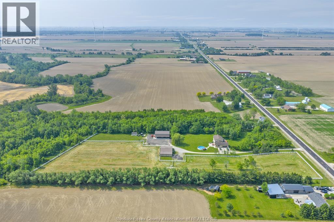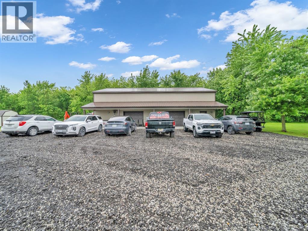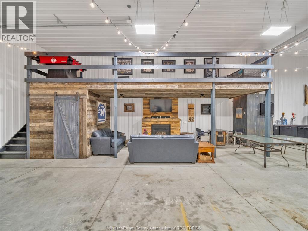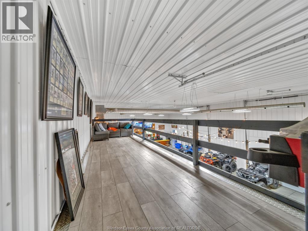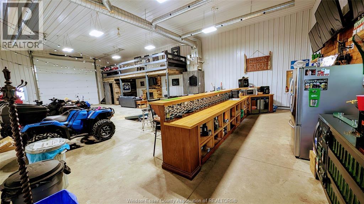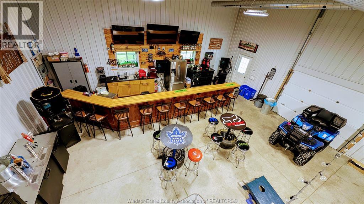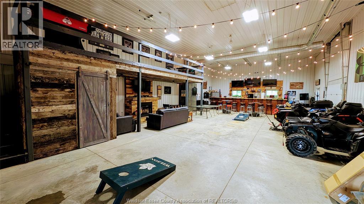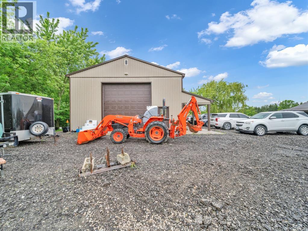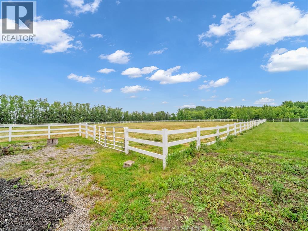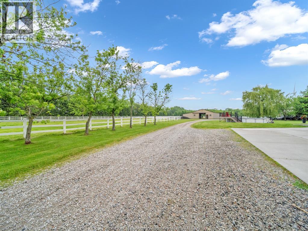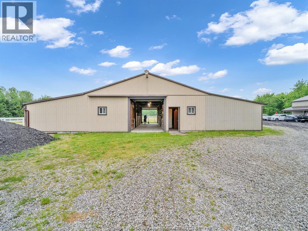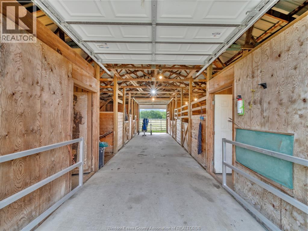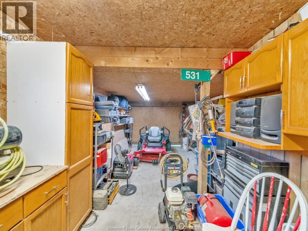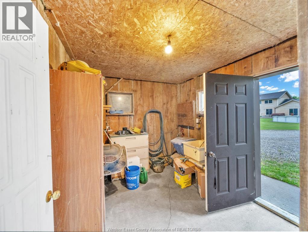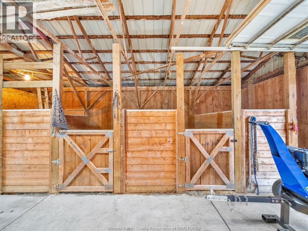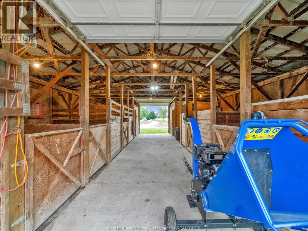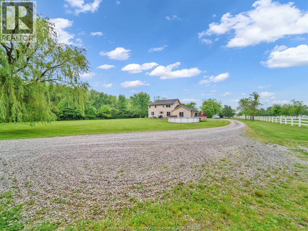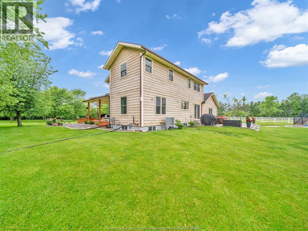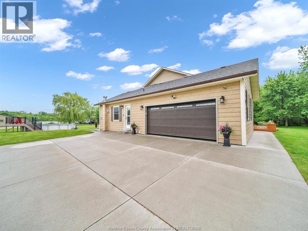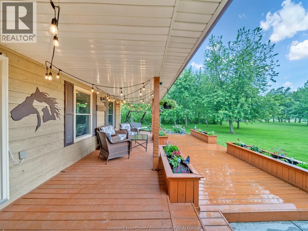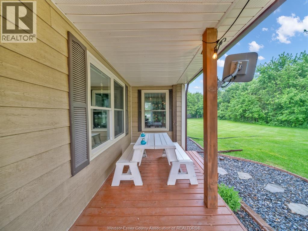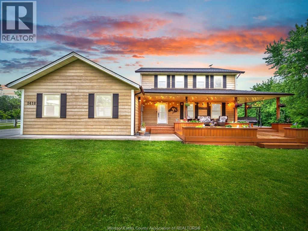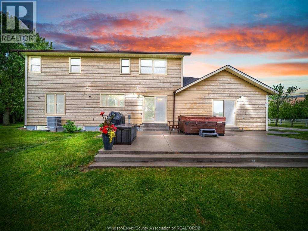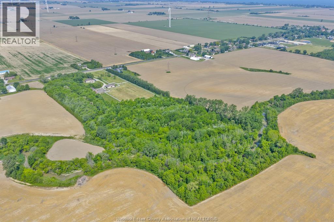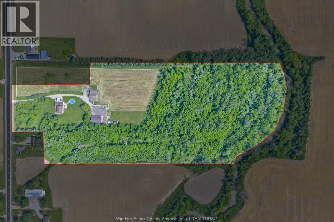4 Bedroom
3 Bathroom
Fireplace
Above Ground Pool
Central Air Conditioning
Forced Air
Waterfront On River
$1,849,999
Escape to your private 18.7-acre estate in St Joachim, just 3 mins. from Hwy 401! This unique property is a horse and hobby farm, conservation area, and entertainer's dream all in one. You'll find 12.5 acres of forest bordering the Ruscom River, creating a serene wildlife haven. Includes 3.5 acres of vinyl-fenced pasture with a 6-stall animal barn. The fully renovated 4-bed, 2.5-bath home boasts natural light, wraparound porch and a 2.5-car garage. Recent updates include a new lower-level family room and upstairs fireplace wall (2024), new windows/doors (2019) and the front porch/composite pool deck (2018). Step outside to a spacious patio, 6-person spa and an above-ground pool. A massive 40'x56' climate-controlled barn offers an incredible entertainment space with mezzanine, gas fp and a 24' bar with multiple TVs. Additional 10x20 storage shed. Endless home and business opportunities. Option to purchase addt'l 1.2-ac adjacent lot. This move-in-ready property is truly one-of-a-kind! (id:49187)
Business
|
Business Type
|
Agriculture, Forestry, Fishing and Hunting |
|
Business Sub Type
|
Hobby farm |
Property Details
|
MLS® Number
|
25022923 |
|
Property Type
|
Single Family |
|
Features
|
Hobby Farm, Concrete Driveway, Gravel Driveway |
|
Pool Features
|
Pool Equipment |
|
Pool Type
|
Above Ground Pool |
|
Water Front Type
|
Waterfront On River |
Building
|
Bathroom Total
|
3 |
|
Bedrooms Above Ground
|
4 |
|
Bedrooms Total
|
4 |
|
Appliances
|
Hot Tub, Central Vacuum, Dishwasher, Dryer, Garburator, Refrigerator, Stove, Washer |
|
Constructed Date
|
1992 |
|
Construction Style Attachment
|
Detached |
|
Cooling Type
|
Central Air Conditioning |
|
Fireplace Fuel
|
Gas,electric |
|
Fireplace Present
|
Yes |
|
Fireplace Type
|
Insert,insert |
|
Flooring Type
|
Ceramic/porcelain, Hardwood, Laminate, Cushion/lino/vinyl |
|
Foundation Type
|
Concrete |
|
Half Bath Total
|
1 |
|
Heating Fuel
|
Natural Gas |
|
Heating Type
|
Forced Air |
|
Stories Total
|
2 |
|
Type
|
House |
Parking
Land
|
Acreage
|
No |
|
Sewer
|
Septic System |
|
Size Irregular
|
300 X Irreg / 18.766 Ac |
|
Size Total Text
|
300 X Irreg / 18.766 Ac |
|
Zoning Description
|
A |
Rooms
| Level |
Type |
Length |
Width |
Dimensions |
|
Second Level |
4pc Bathroom |
|
|
Measurements not available |
|
Second Level |
3pc Ensuite Bath |
|
|
Measurements not available |
|
Second Level |
Bedroom |
|
|
Measurements not available |
|
Second Level |
Bedroom |
|
|
Measurements not available |
|
Second Level |
Bedroom |
|
|
Measurements not available |
|
Second Level |
Primary Bedroom |
|
|
Measurements not available |
|
Basement |
Laundry Room |
|
|
Measurements not available |
|
Basement |
Storage |
|
|
Measurements not available |
|
Main Level |
2pc Bathroom |
|
|
Measurements not available |
|
Main Level |
Family Room/fireplace |
|
|
Measurements not available |
|
Main Level |
Living Room |
|
|
Measurements not available |
|
Main Level |
Dining Room |
|
|
Measurements not available |
|
Main Level |
Kitchen |
|
|
Measurements not available |
|
Main Level |
Foyer |
|
|
Measurements not available |
https://www.realtor.ca/real-estate/28837939/1418-county-rd-31-lakeshore

