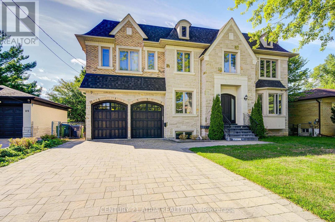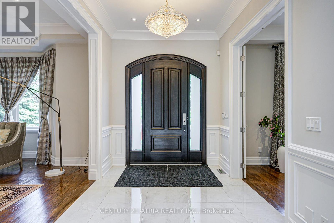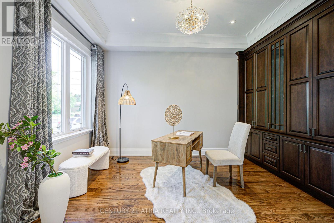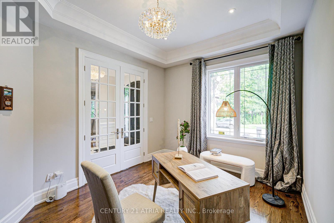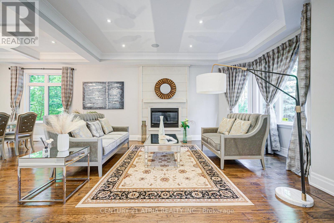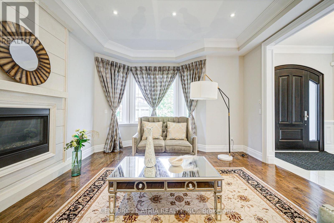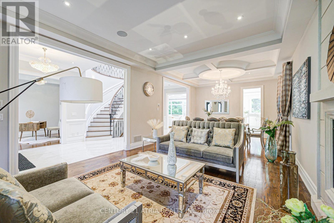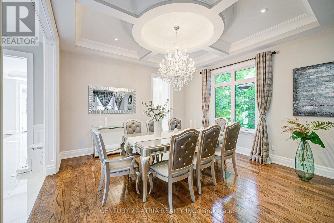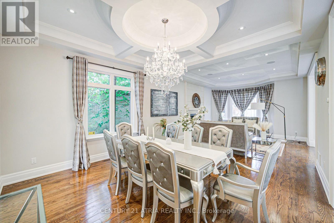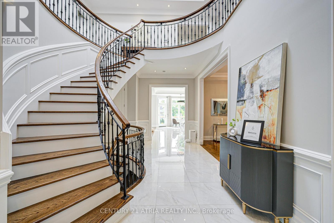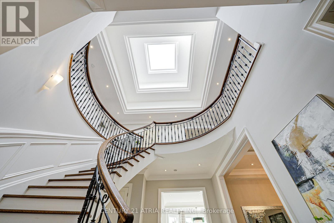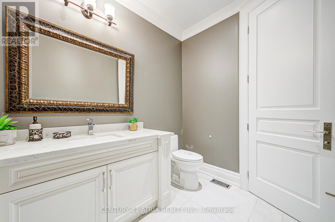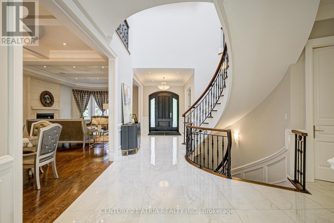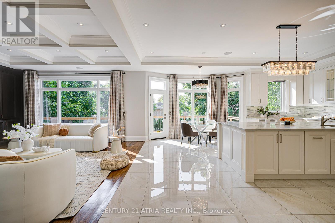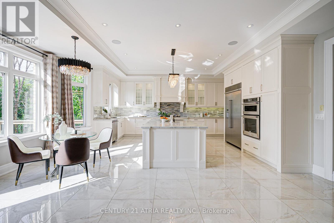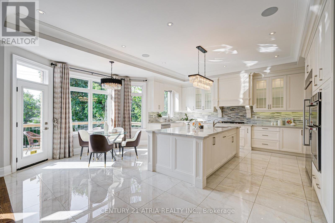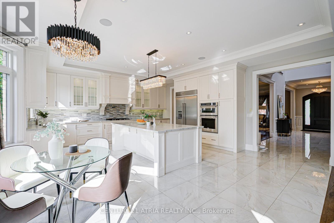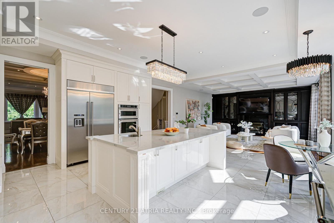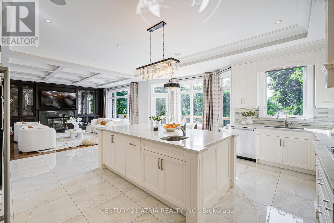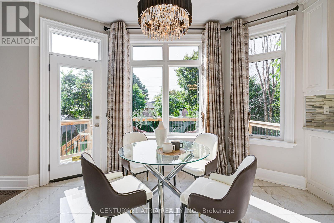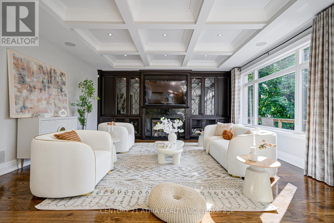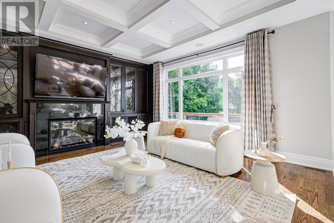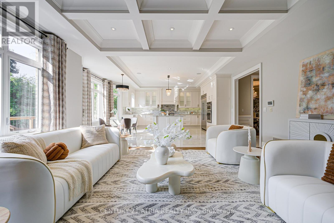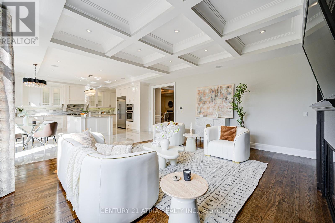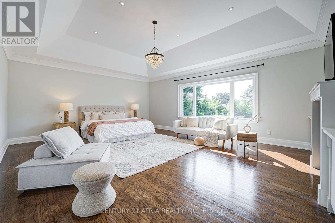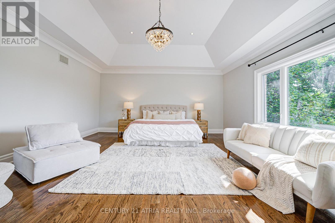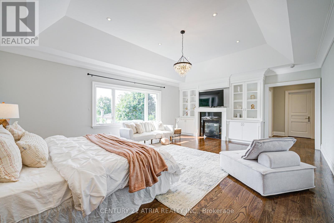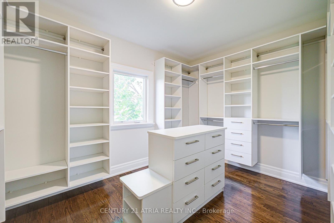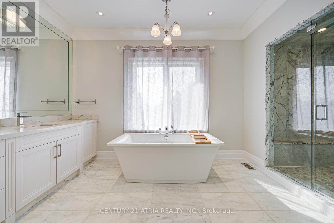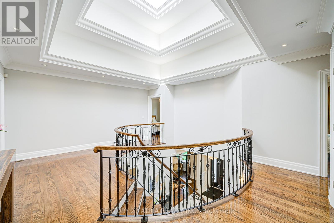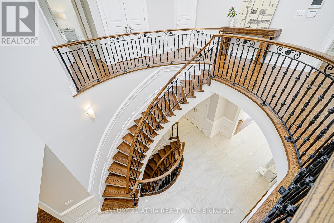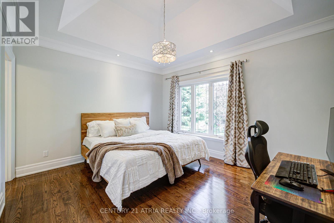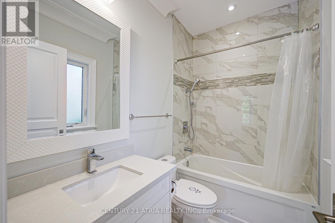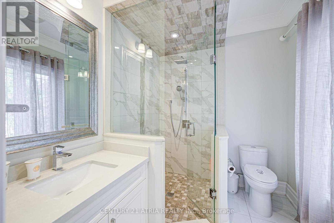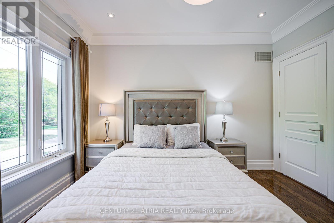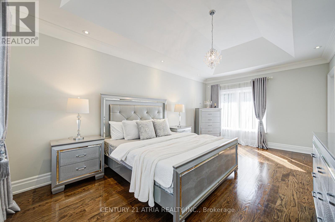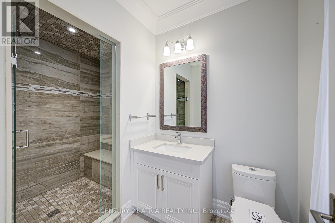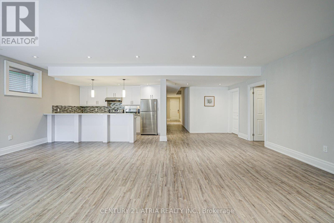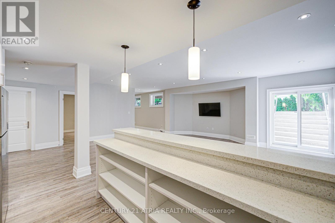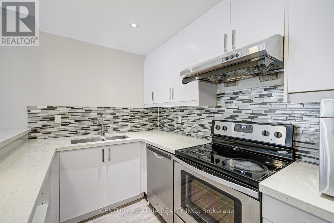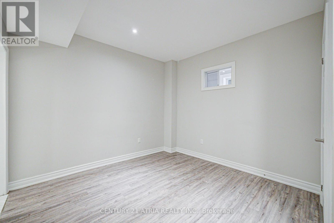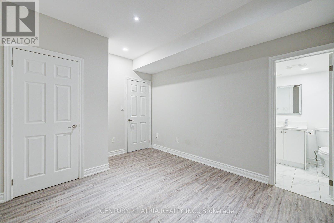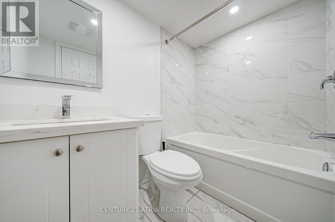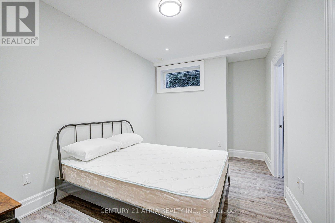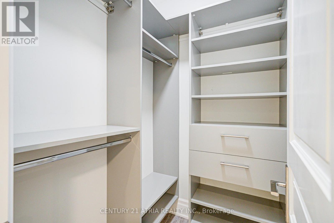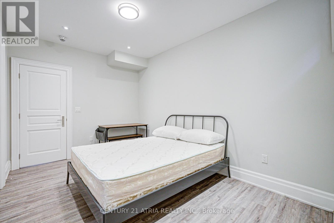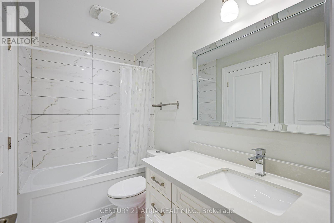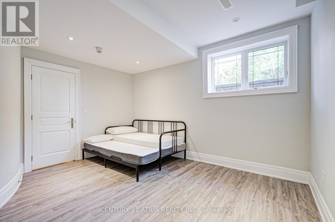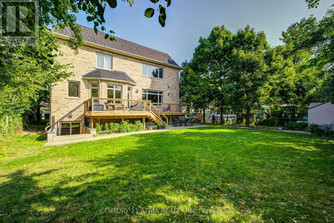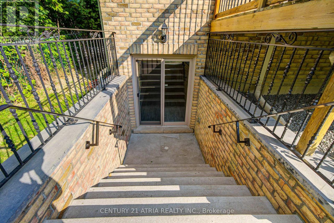7 Bedroom
7 Bathroom
3500 - 5000 sqft
Fireplace
Central Air Conditioning
Forced Air
$3,288,990
Magnificent Custom-Built Luxury Residence in Prestigious Willowdale! Experience uncompromising elegance in this masterfully crafted estate, offering over 4,300 sq. ft. above grade plus a 2,400+ sq. ft. professionally finished lower level, set on a prime 66 x 122 ft south-facing lot with 4+3 bedrooms and 7 baths. Every detail exudes sophistication grand ceiling heights on all levels, exquisite coffered ceilings, intricate crown moulding, designer pot lighting, three fireplaces, and skylight. The gourmet chefs kitchen is a true centrepiece, with custom cabinetry, premium stone finishes, and a seamless flow into expansive living and dining areas designed for refined entertaining. A main-floor office adds function to the flawless design. The opulent primary suite offers a spa-inspired retreat with indulgent finishes, while each additional bedroom features a private ensuite for unparalleled comfort. The lower level is a private haven with 3 bedrooms and 2 baths, a full kitchen, open living and dining areas and radiant heated floors ideal for extended family, distinguished guests, or nanny/in-law accommodations. A spacious recreation area with custom wet bar and direct walk-up access to the backyard enhances both lifestyle and entertaining. Perfectly positioned, this residence is just steps to Finch Subway, Hendon & Edithvale Parks, fine dining, boutique shopping, and elite amenities. Surrounded by top-ranked schools and nestled in one of North York's most coveted neighbourhoods, this home offers unmatched convenience without sacrificing privacy. This is not just a home it is a statement of prestige, luxury, and timeless distinction. (id:49187)
Property Details
|
MLS® Number
|
C12392270 |
|
Property Type
|
Single Family |
|
Neigbourhood
|
Newtonbrook West |
|
Community Name
|
Newtonbrook West |
|
Equipment Type
|
Water Heater |
|
Features
|
Carpet Free |
|
Parking Space Total
|
6 |
|
Rental Equipment Type
|
Water Heater |
Building
|
Bathroom Total
|
7 |
|
Bedrooms Above Ground
|
4 |
|
Bedrooms Below Ground
|
3 |
|
Bedrooms Total
|
7 |
|
Appliances
|
Dishwasher, Dryer, Microwave, Oven, Stove, Washer, Window Coverings, Refrigerator |
|
Basement Development
|
Finished |
|
Basement Features
|
Walk-up |
|
Basement Type
|
N/a (finished) |
|
Construction Style Attachment
|
Detached |
|
Cooling Type
|
Central Air Conditioning |
|
Exterior Finish
|
Stone |
|
Fireplace Present
|
Yes |
|
Flooring Type
|
Laminate, Hardwood, Porcelain Tile |
|
Foundation Type
|
Unknown |
|
Half Bath Total
|
1 |
|
Heating Fuel
|
Natural Gas |
|
Heating Type
|
Forced Air |
|
Stories Total
|
2 |
|
Size Interior
|
3500 - 5000 Sqft |
|
Type
|
House |
|
Utility Water
|
Municipal Water |
Parking
Land
|
Acreage
|
No |
|
Sewer
|
Sanitary Sewer |
|
Size Depth
|
122 Ft |
|
Size Frontage
|
66 Ft |
|
Size Irregular
|
66 X 122 Ft |
|
Size Total Text
|
66 X 122 Ft |
Rooms
| Level |
Type |
Length |
Width |
Dimensions |
|
Second Level |
Primary Bedroom |
7.2 m |
5.2 m |
7.2 m x 5.2 m |
|
Second Level |
Bedroom 2 |
6.1 m |
3.66 m |
6.1 m x 3.66 m |
|
Second Level |
Bedroom 3 |
4.36 m |
3.75 m |
4.36 m x 3.75 m |
|
Second Level |
Bedroom 4 |
3.84 m |
3.2 m |
3.84 m x 3.2 m |
|
Basement |
Recreational, Games Room |
11.67 m |
5.58 m |
11.67 m x 5.58 m |
|
Basement |
Bedroom 5 |
4 m |
3.05 m |
4 m x 3.05 m |
|
Basement |
Bedroom |
4.36 m |
3.66 m |
4.36 m x 3.66 m |
|
Basement |
Bedroom |
|
|
Measurements not available |
|
Main Level |
Living Room |
5.33 m |
4.25 m |
5.33 m x 4.25 m |
|
Main Level |
Dining Room |
3.32 m |
4.25 m |
3.32 m x 4.25 m |
|
Main Level |
Kitchen |
6.17 m |
5.55 m |
6.17 m x 5.55 m |
|
Main Level |
Library |
4.27 m |
3.1 m |
4.27 m x 3.1 m |
|
Main Level |
Family Room |
4.71 m |
5.55 m |
4.71 m x 5.55 m |
https://www.realtor.ca/real-estate/28837780/27-tefley-road-toronto-newtonbrook-west-newtonbrook-west

