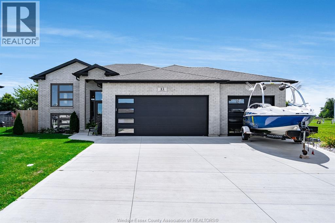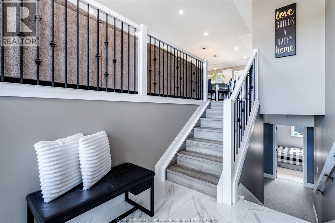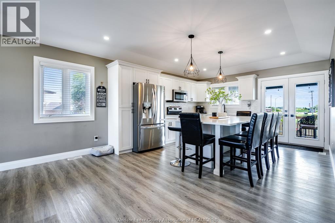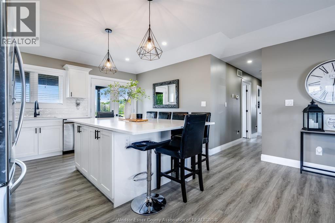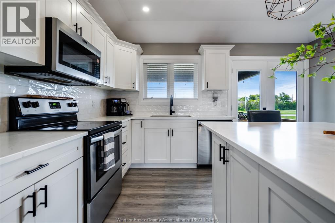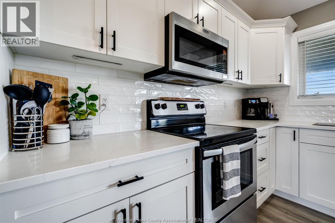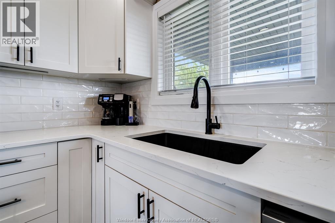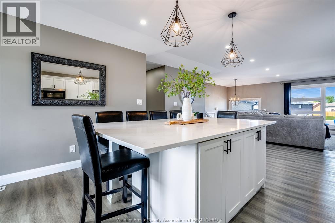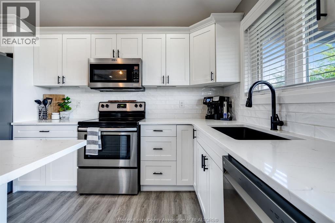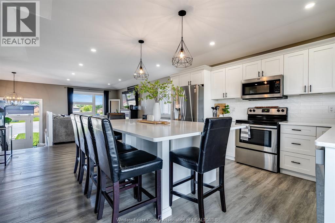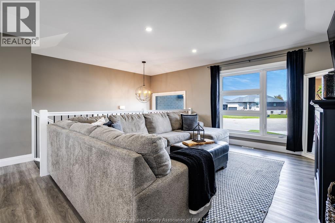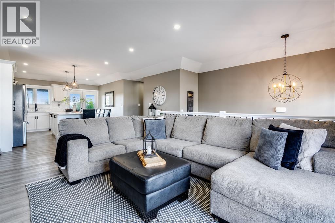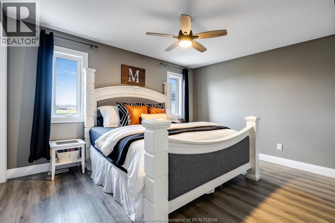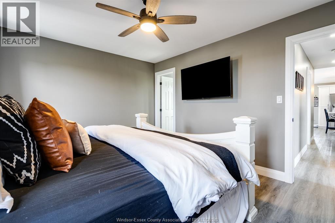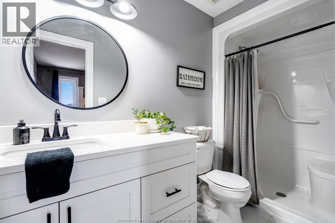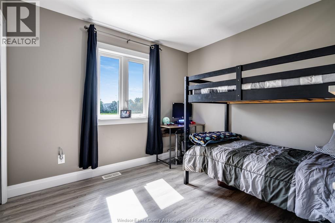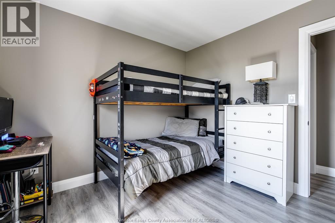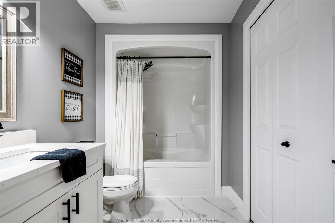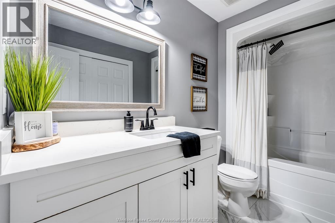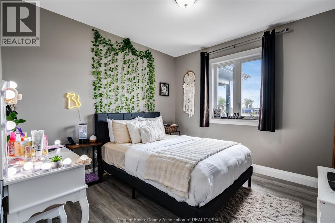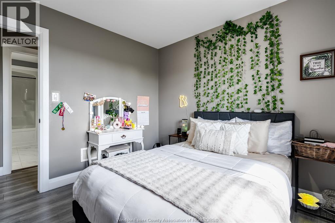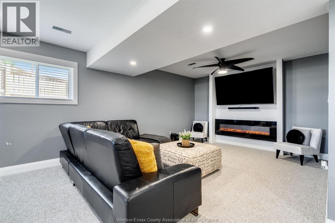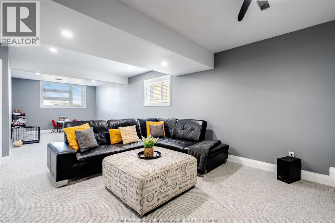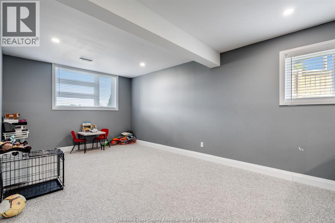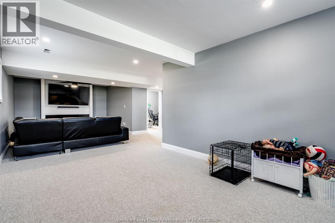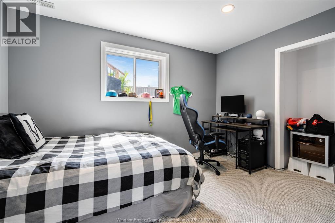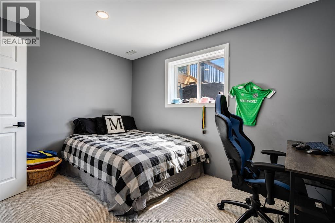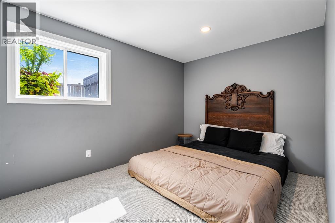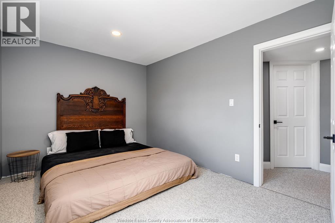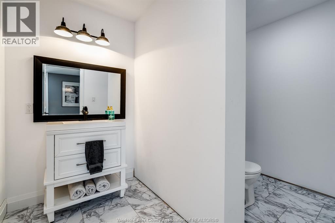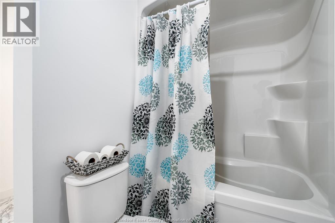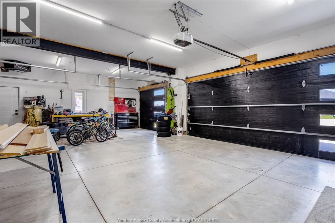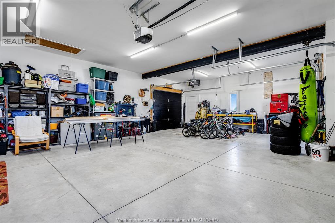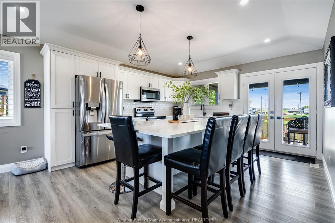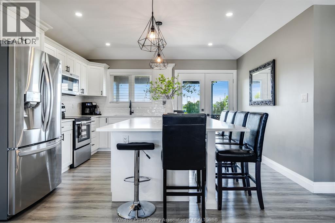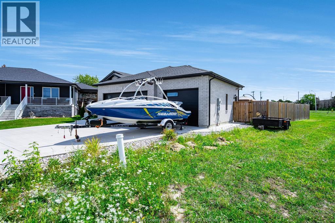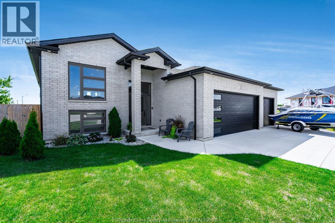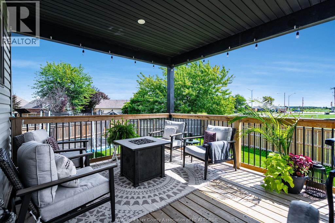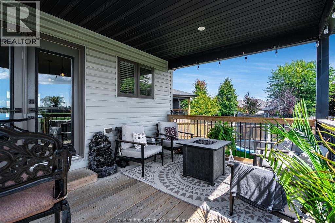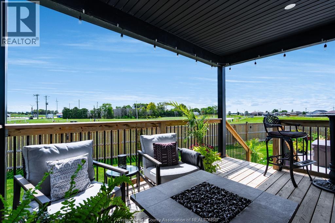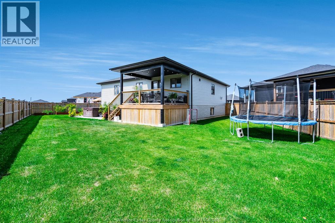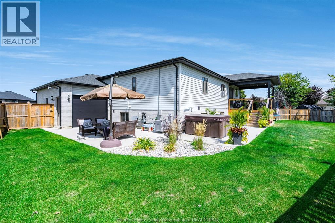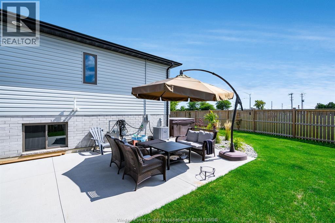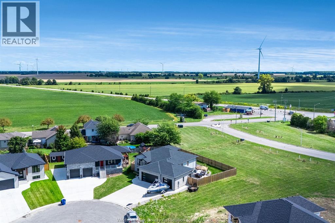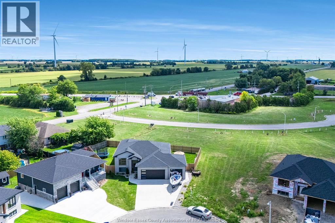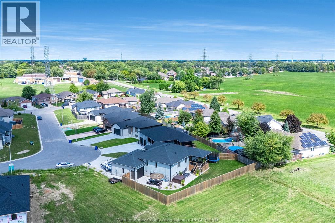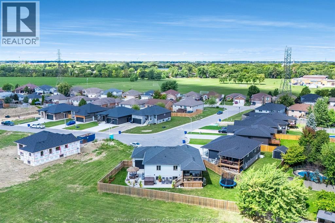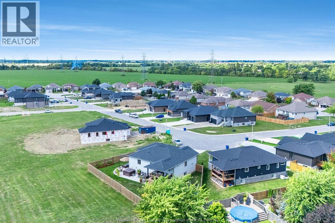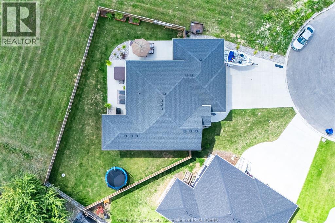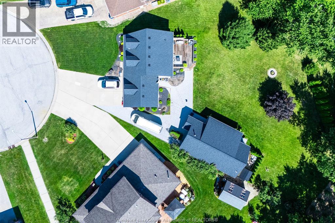5 Bedroom
3 Bathroom
Raised Ranch
Fireplace
Forced Air, Furnace
Landscaped
$699,900
Newly Custom Built 5 Bedroom & 3 bath Raised Ranch in desirable location! Don’t want the hassle & wait of building? With over 2300 sq ft finished living space then this home is for you! Constructed w/top of the line materials. Extras already finished incl fence, landscaped & sodded yard, cement driveway & rear patio (over 2500 sq ft of finished concrete) & 200 amp service. Huge attached 3 car insulated & heated garage (24x36) w/full size rear door opening to back patio. Open concept living room w/gas fireplace overlooking kitchen w/massive 5x9 quartz island (seating for 8). Garden doors to covered deck overlooking pie shaped lot. Upstairs has laundry, 3 BR & 2 full baths. Fully finished lower level w/tall ceilings allowing lots of natural light w/an add’l 2 BR & full bath. Appliances incl. Beautiful neutral colours, luxury vinyl, porcelain tile & stone countertops. A beautiful home! (id:49187)
Property Details
|
MLS® Number
|
25022900 |
|
Property Type
|
Single Family |
|
Features
|
Double Width Or More Driveway, Finished Driveway, Front Driveway |
Building
|
Bathroom Total
|
3 |
|
Bedrooms Above Ground
|
3 |
|
Bedrooms Below Ground
|
2 |
|
Bedrooms Total
|
5 |
|
Appliances
|
Hot Tub, Dishwasher, Dryer, Refrigerator, Stove, Washer |
|
Architectural Style
|
Raised Ranch |
|
Constructed Date
|
2021 |
|
Construction Style Attachment
|
Semi-detached |
|
Exterior Finish
|
Aluminum/vinyl, Brick |
|
Fireplace Fuel
|
Electric |
|
Fireplace Present
|
Yes |
|
Fireplace Type
|
Insert |
|
Flooring Type
|
Carpeted, Ceramic/porcelain, Hardwood, Laminate |
|
Foundation Type
|
Concrete |
|
Heating Fuel
|
Natural Gas |
|
Heating Type
|
Forced Air, Furnace |
|
Type
|
House |
Parking
Land
|
Acreage
|
No |
|
Fence Type
|
Fence |
|
Landscape Features
|
Landscaped |
|
Size Irregular
|
40.56 X 113.12 Ft / 0.191 Ac |
|
Size Total Text
|
40.56 X 113.12 Ft / 0.191 Ac |
|
Zoning Description
|
Res |
Rooms
| Level |
Type |
Length |
Width |
Dimensions |
|
Lower Level |
3pc Bathroom |
|
|
Measurements not available |
|
Lower Level |
Utility Room |
|
|
Measurements not available |
|
Lower Level |
Storage |
|
|
Measurements not available |
|
Lower Level |
Bedroom |
|
|
Measurements not available |
|
Lower Level |
Bedroom |
|
|
Measurements not available |
|
Lower Level |
Recreation Room |
|
|
Measurements not available |
|
Lower Level |
Family Room/fireplace |
|
|
Measurements not available |
|
Main Level |
3pc Bathroom |
|
|
Measurements not available |
|
Main Level |
4pc Bathroom |
|
|
Measurements not available |
|
Main Level |
Primary Bedroom |
|
|
Measurements not available |
|
Main Level |
Laundry Room |
|
|
Measurements not available |
|
Main Level |
Bedroom |
|
|
Measurements not available |
|
Main Level |
Bedroom |
|
|
Measurements not available |
|
Main Level |
Bedroom |
|
|
Measurements not available |
|
Main Level |
Eating Area |
|
|
Measurements not available |
|
Main Level |
Living Room |
|
|
Measurements not available |
|
Main Level |
Kitchen |
|
|
Measurements not available |
https://www.realtor.ca/real-estate/28837063/13-hawthorne-crescent-tilbury

