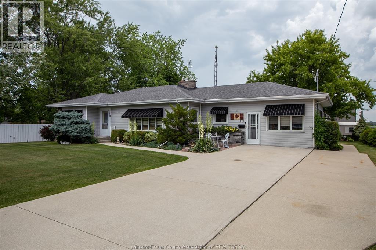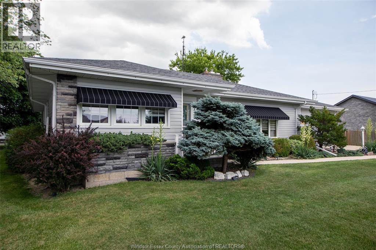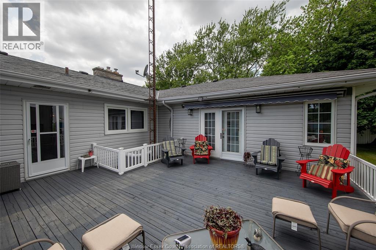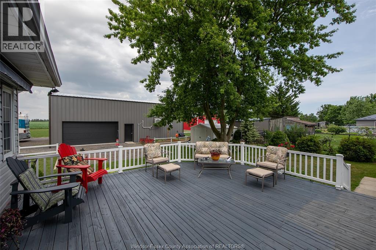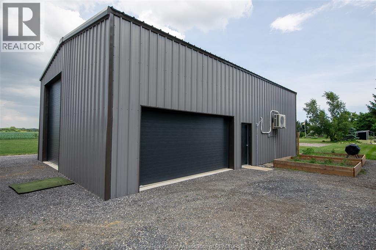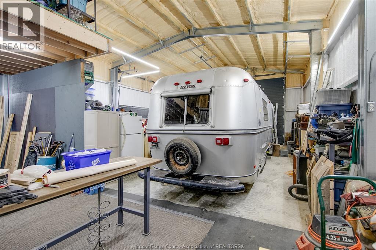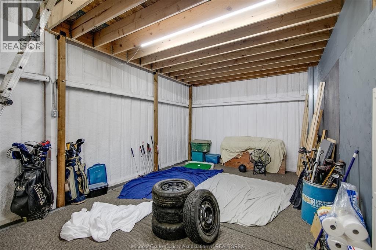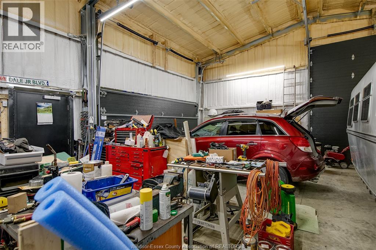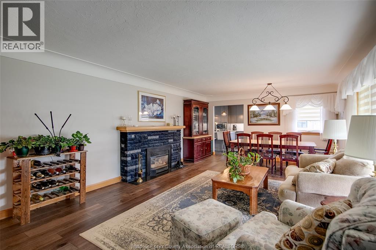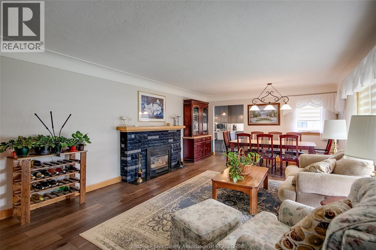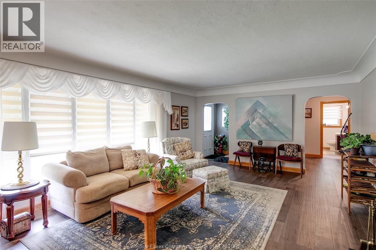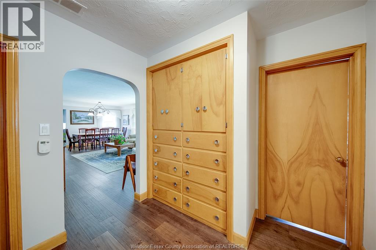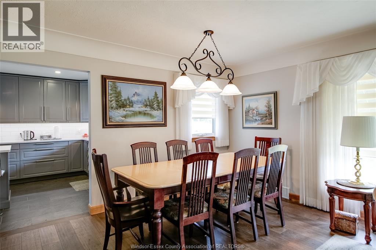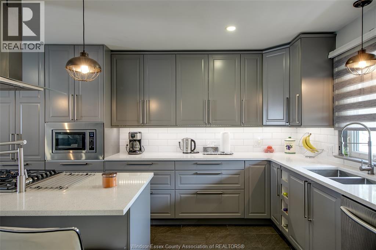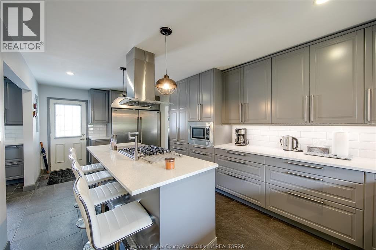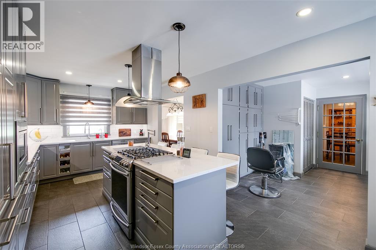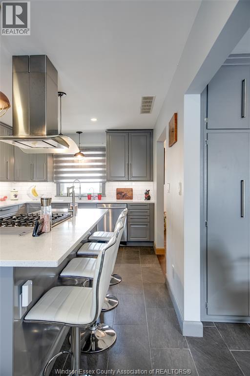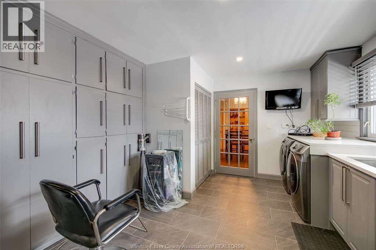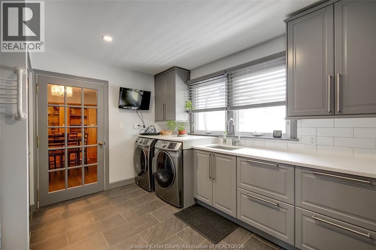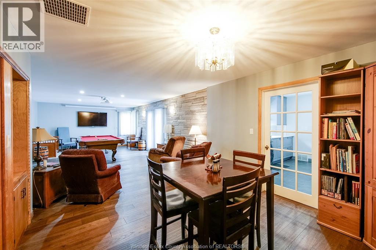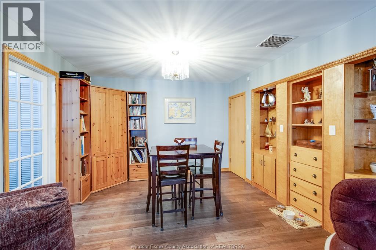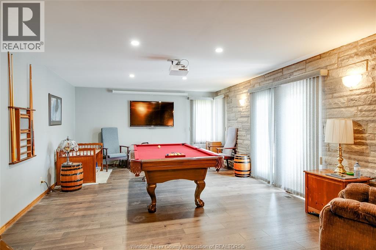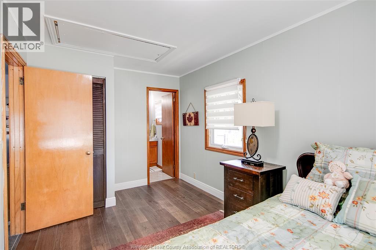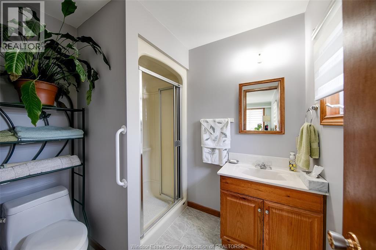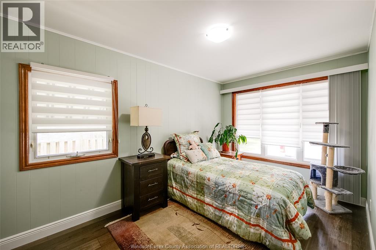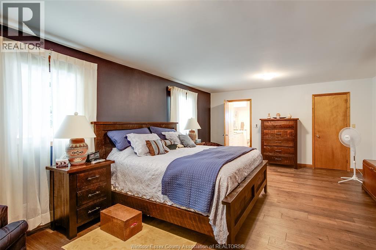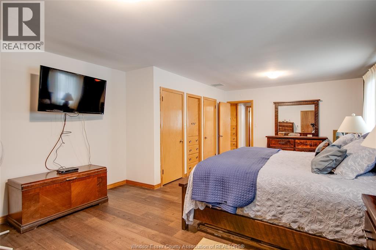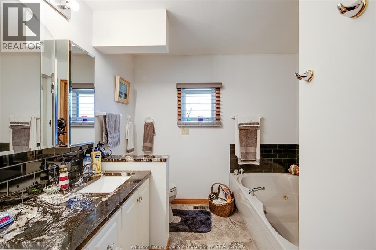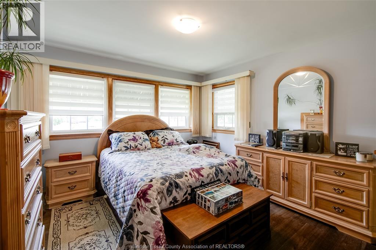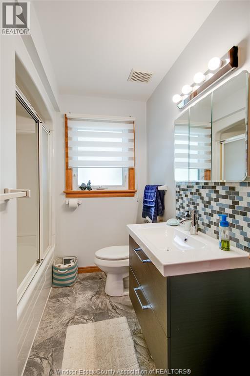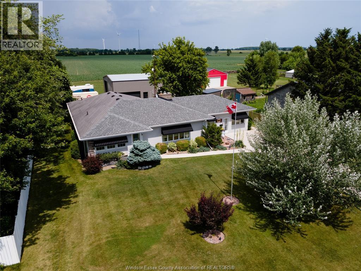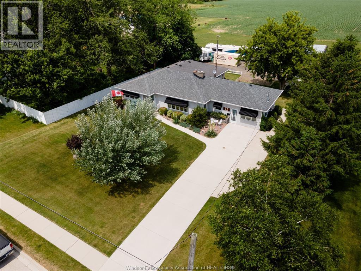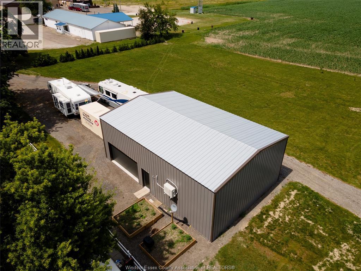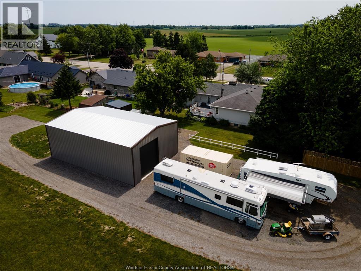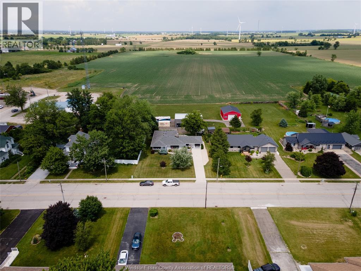3 Bedroom
3 Bathroom
2600 sqft
Ranch
Fireplace
Central Air Conditioning
Furnace
$699,000
Come see this beautiful 2600 sq ft 3-bedroom 3-bathroom ranch home. This home has a newly renovated open- concept kitchen with granite countertops and a large island. All three bathrooms have also been renovated . Some of the features include a garbage disposal system (garburator), a water filtration system, a large walk- in closet, a 4-piece ensuite bath, engineered hardwood - porcelain tile flooring, and a 32 ft x 48 ft heated and cooled steel shed. The shed has been foam-insulated, perfect for the car collector, RV enthusiast, or transport truck owner . There are custom- built ins throughout the home. The exterior of the home features a power awning over the back deck and a leaf guard system. Don't miss out on this great opportunity; set up a showing today. (id:49187)
Property Details
|
MLS® Number
|
25022871 |
|
Property Type
|
Single Family |
|
Features
|
Concrete Driveway, Front Driveway, Rear Driveway |
Building
|
Bathroom Total
|
3 |
|
Bedrooms Above Ground
|
3 |
|
Bedrooms Total
|
3 |
|
Appliances
|
Dishwasher, Dryer, Freezer, Microwave, Refrigerator, Stove, Washer |
|
Architectural Style
|
Ranch |
|
Construction Style Attachment
|
Detached |
|
Cooling Type
|
Central Air Conditioning |
|
Exterior Finish
|
Aluminum/vinyl |
|
Fireplace Fuel
|
Gas |
|
Fireplace Present
|
Yes |
|
Fireplace Type
|
Direct Vent |
|
Flooring Type
|
Ceramic/porcelain, Hardwood |
|
Foundation Type
|
Block |
|
Heating Fuel
|
Natural Gas |
|
Heating Type
|
Furnace |
|
Stories Total
|
1 |
|
Size Interior
|
2600 Sqft |
|
Total Finished Area
|
2600 Sqft |
|
Type
|
House |
Parking
|
Detached Garage
|
|
|
Heated Garage
|
|
|
Other
|
|
Land
|
Acreage
|
No |
|
Size Irregular
|
93.3 X 190 Ft |
|
Size Total Text
|
93.3 X 190 Ft |
|
Zoning Description
|
R1 |
Rooms
| Level |
Type |
Length |
Width |
Dimensions |
|
Main Level |
Family Room |
|
|
14 x 38 |
|
Main Level |
Laundry Room |
|
|
12 x 12 |
|
Main Level |
Living Room/dining Room |
|
|
14 x 25 |
|
Main Level |
Kitchen |
|
|
21 x 11 |
|
Main Level |
4pc Ensuite Bath |
|
|
12 x 9 |
|
Main Level |
3pc Bathroom |
|
|
8 x 6 |
|
Main Level |
3pc Bathroom |
|
|
8 x 7 |
|
Main Level |
Bedroom |
|
|
8 x 15 |
|
Main Level |
Bedroom |
|
|
12 x 9 |
|
Main Level |
Primary Bedroom |
|
|
14 x 24 |
https://www.realtor.ca/real-estate/28836574/210-erie-street-south-merlin

