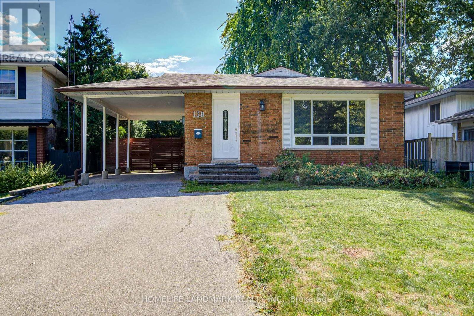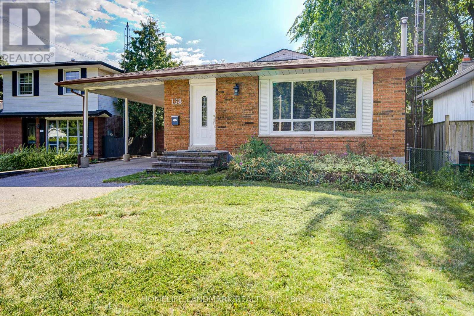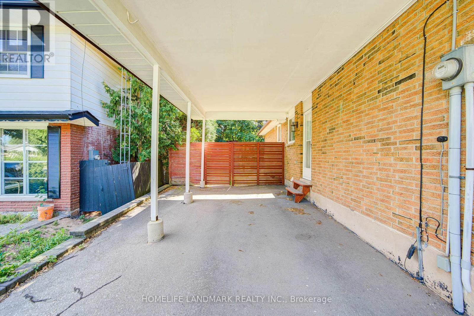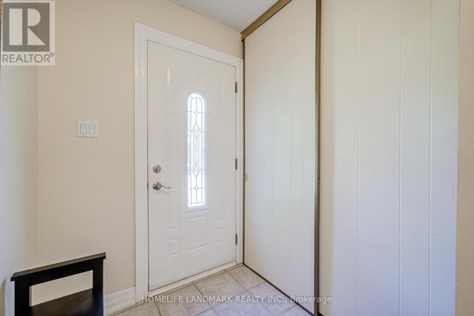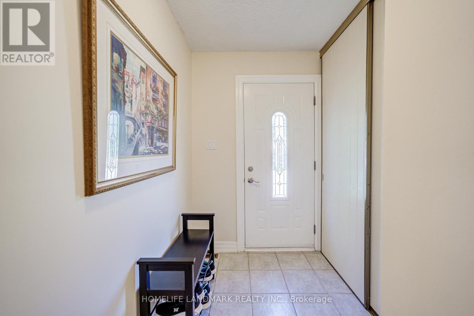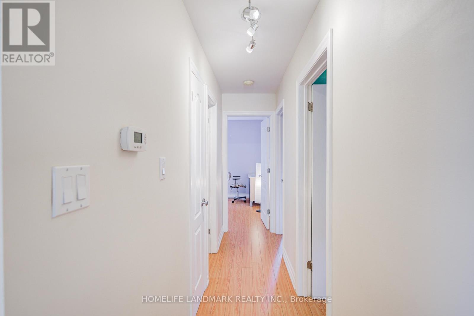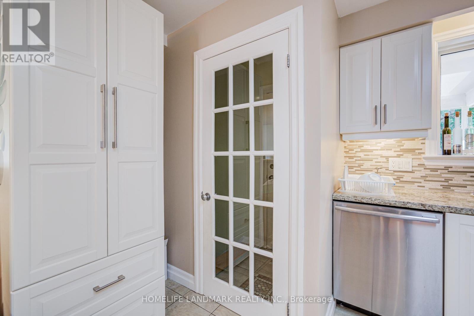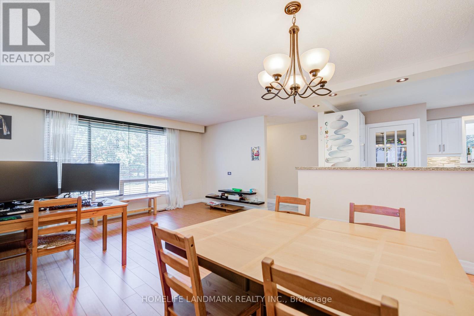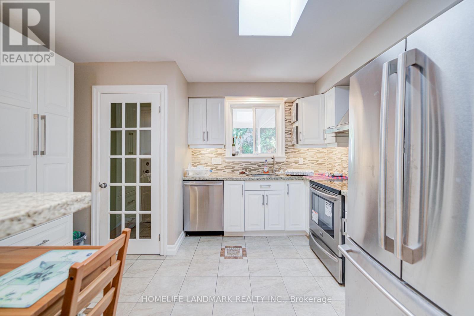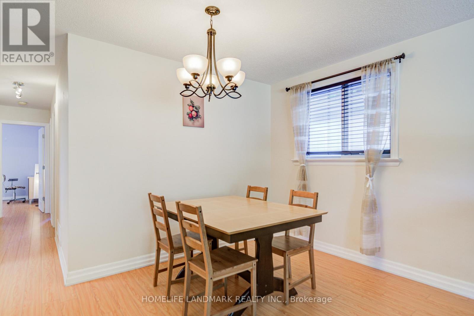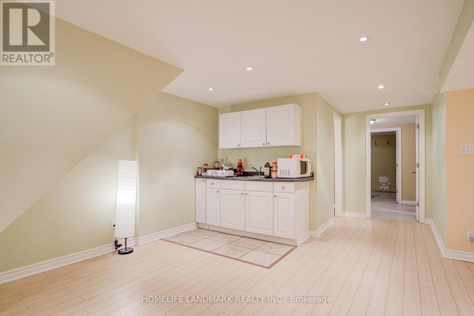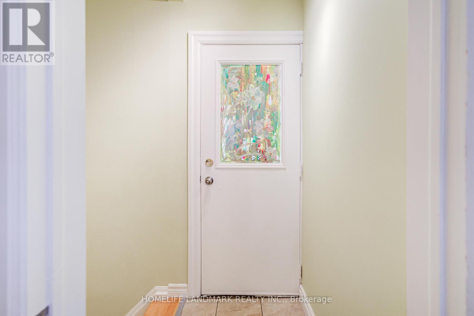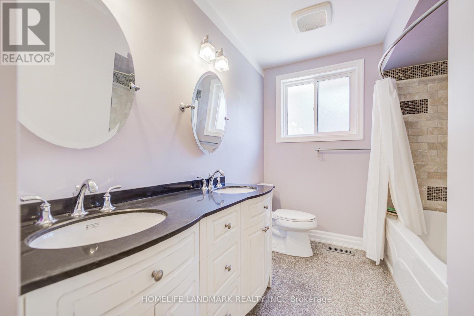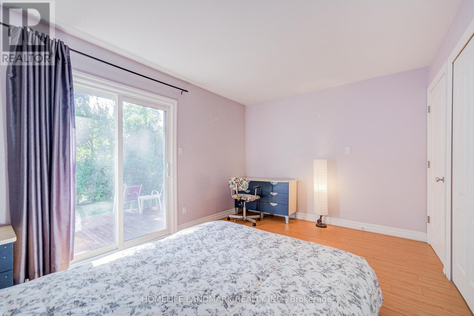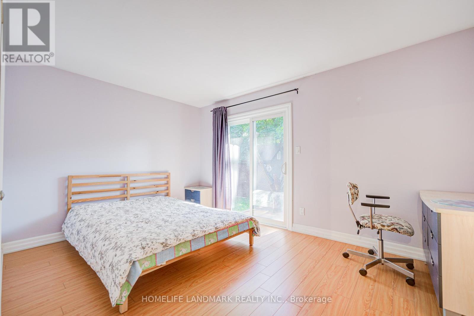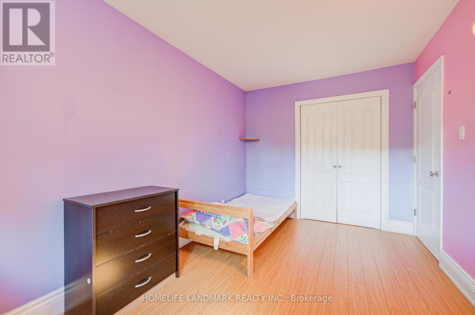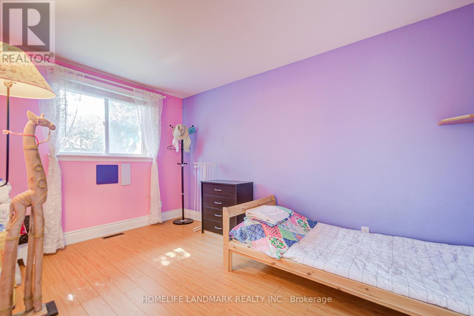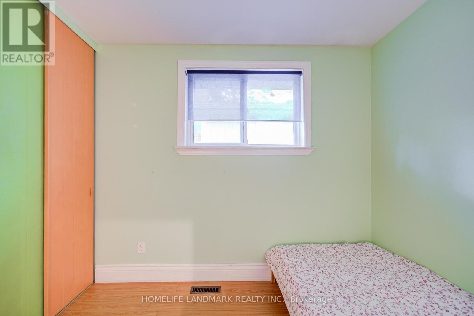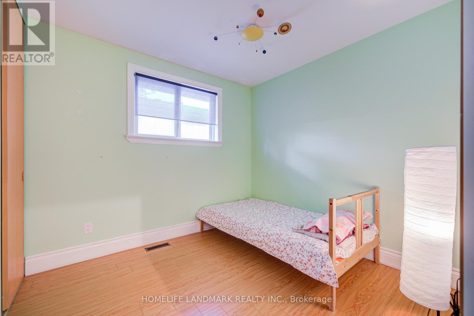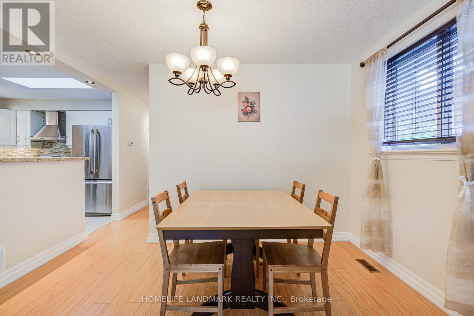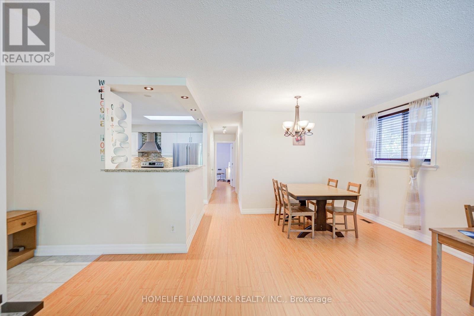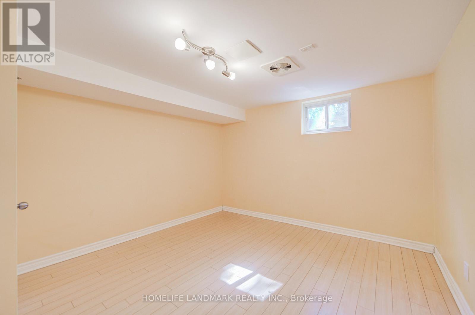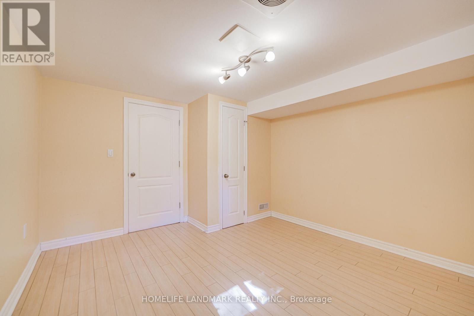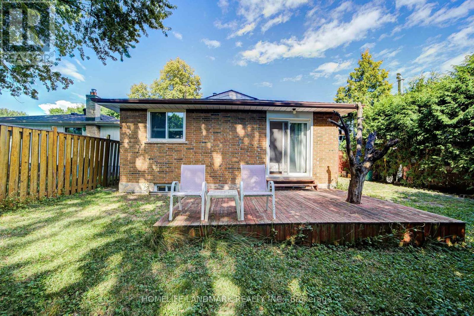4 Bedroom
2 Bathroom
1100 - 1500 sqft
Bungalow
Fireplace
Central Air Conditioning
Forced Air
$1,068,000
Charming Bungalow On Quiet Crescent In Family Friendly Area!!! Walking Distance To Sunningdale School,French Immersion And White Oaks With Prestigious Ib Program!!! Huge Storage Room,Gorgeous Kitchen,Bath, Skylite,Driveway For 5 Cars,Brick Shed With Electricity,Sliding Door To Backyard,,Pot Lights,El Panel To 100 Amp.Furn.& Cac 2010 (id:49187)
Property Details
|
MLS® Number
|
W12390381 |
|
Property Type
|
Single Family |
|
Neigbourhood
|
Sunningdale |
|
Community Name
|
1003 - CP College Park |
|
Parking Space Total
|
5 |
Building
|
Bathroom Total
|
2 |
|
Bedrooms Above Ground
|
3 |
|
Bedrooms Below Ground
|
1 |
|
Bedrooms Total
|
4 |
|
Appliances
|
Dryer |
|
Architectural Style
|
Bungalow |
|
Basement Development
|
Finished |
|
Basement Features
|
Separate Entrance |
|
Basement Type
|
N/a (finished), N/a |
|
Construction Style Attachment
|
Detached |
|
Cooling Type
|
Central Air Conditioning |
|
Exterior Finish
|
Brick |
|
Fireplace Present
|
Yes |
|
Flooring Type
|
Laminate, Linoleum, Hardwood, Ceramic |
|
Foundation Type
|
Block |
|
Heating Fuel
|
Natural Gas |
|
Heating Type
|
Forced Air |
|
Stories Total
|
1 |
|
Size Interior
|
1100 - 1500 Sqft |
|
Type
|
House |
|
Utility Water
|
Municipal Water |
Parking
Land
|
Acreage
|
No |
|
Sewer
|
Sanitary Sewer |
|
Size Depth
|
116 Ft ,7 In |
|
Size Frontage
|
39 Ft ,9 In |
|
Size Irregular
|
39.8 X 116.6 Ft |
|
Size Total Text
|
39.8 X 116.6 Ft |
Rooms
| Level |
Type |
Length |
Width |
Dimensions |
|
Basement |
Bedroom 4 |
3.9 m |
3.3 m |
3.9 m x 3.3 m |
|
Basement |
Office |
3.35 m |
1.9 m |
3.35 m x 1.9 m |
|
Basement |
Other |
3.36 m |
2.76 m |
3.36 m x 2.76 m |
|
Basement |
Living Room |
6.9 m |
5.7 m |
6.9 m x 5.7 m |
|
Basement |
Dining Room |
6.9 m |
5.7 m |
6.9 m x 5.7 m |
|
Basement |
Kitchen |
6.9 m |
5.7 m |
6.9 m x 5.7 m |
|
Main Level |
Living Room |
4.72 m |
3.66 m |
4.72 m x 3.66 m |
|
Main Level |
Dining Room |
3.72 m |
2 m |
3.72 m x 2 m |
|
Main Level |
Kitchen |
4.05 m |
3.2 m |
4.05 m x 3.2 m |
|
Main Level |
Primary Bedroom |
4.26 m |
3.05 m |
4.26 m x 3.05 m |
|
Main Level |
Bedroom 2 |
4.05 m |
2.66 m |
4.05 m x 2.66 m |
|
Main Level |
Bedroom 2 |
2.79 m |
2.62 m |
2.79 m x 2.62 m |
Utilities
|
Cable
|
Installed |
|
Electricity
|
Installed |
|
Sewer
|
Installed |
https://www.realtor.ca/real-estate/28834113/138-osborne-crescent-oakville-cp-college-park-1003-cp-college-park

