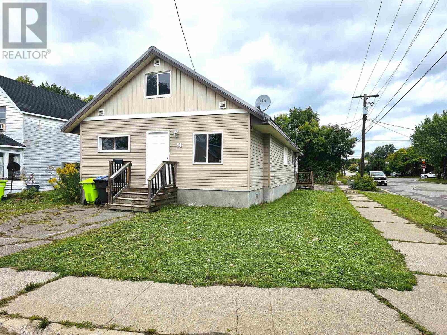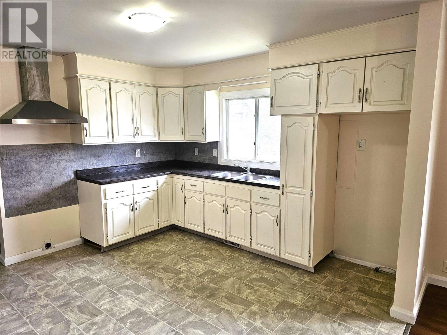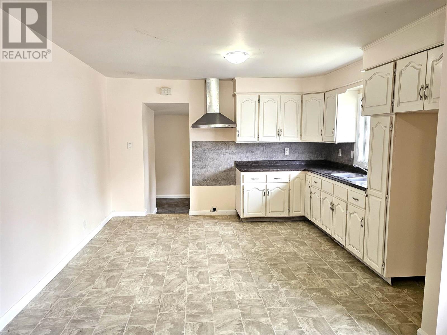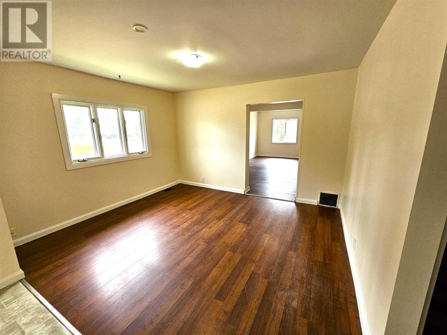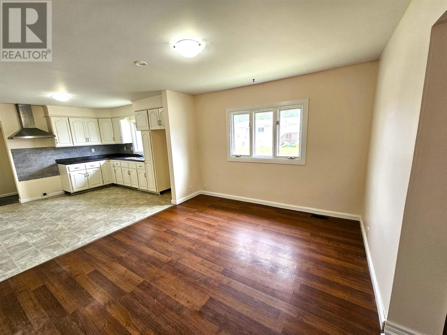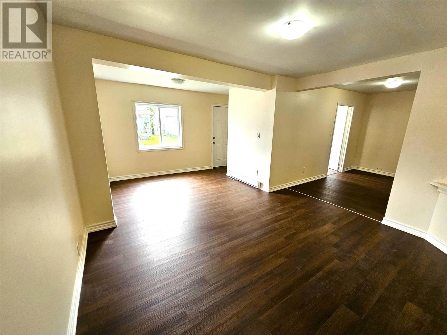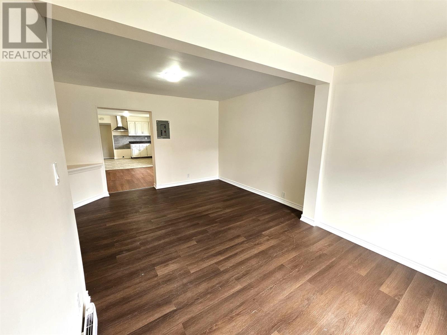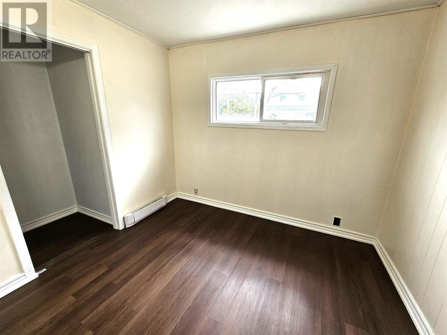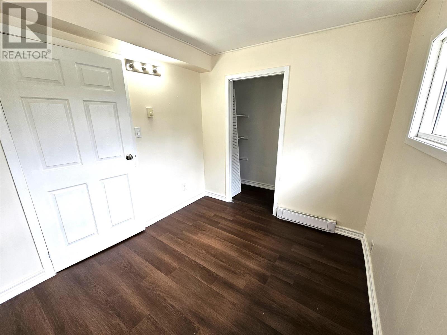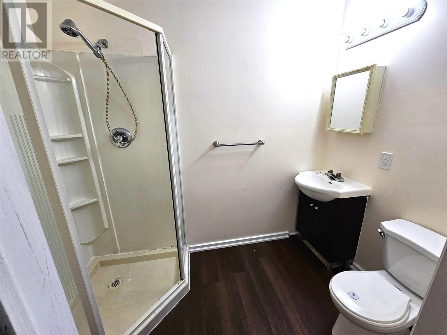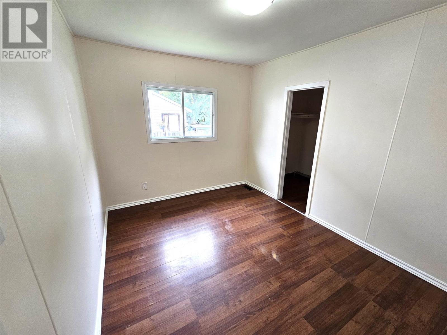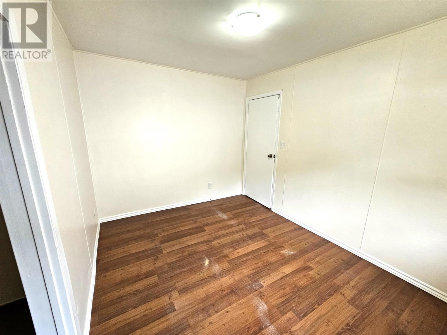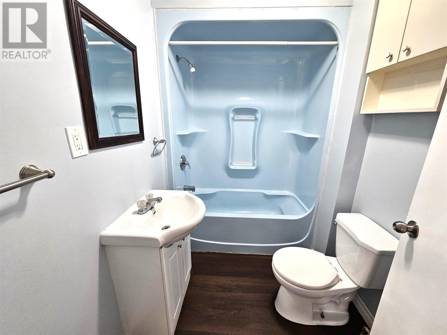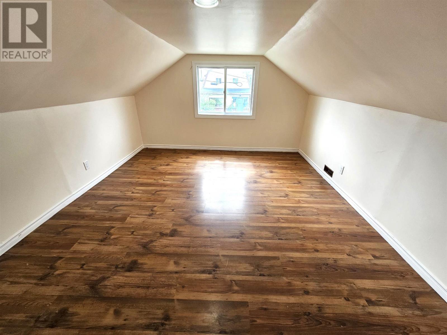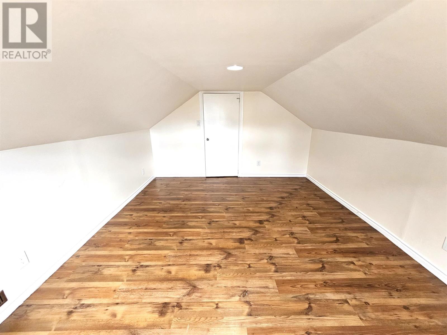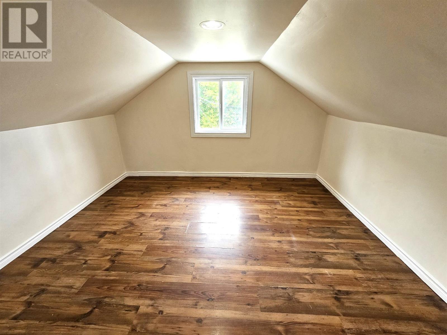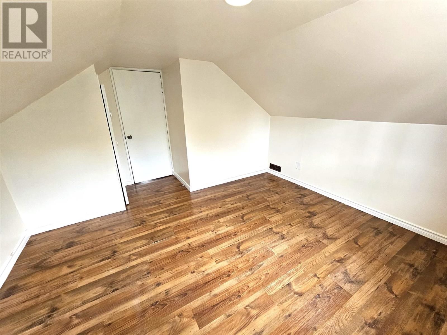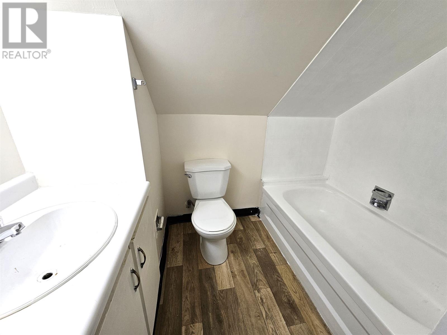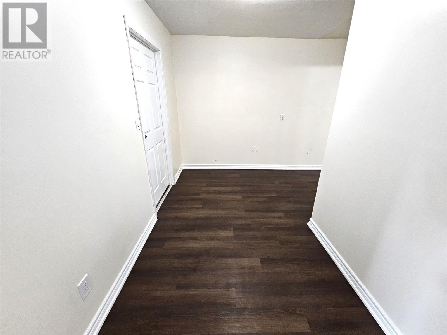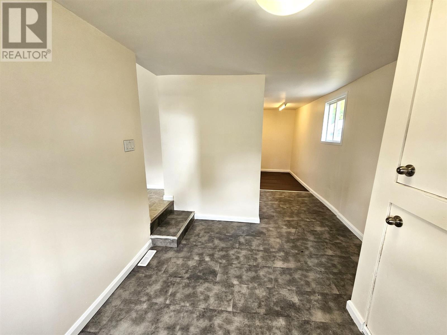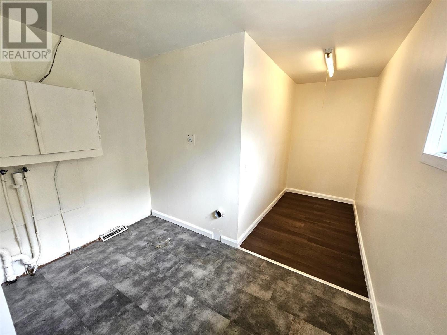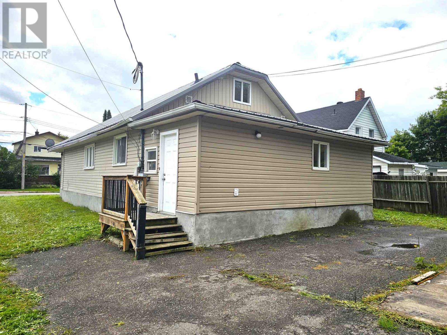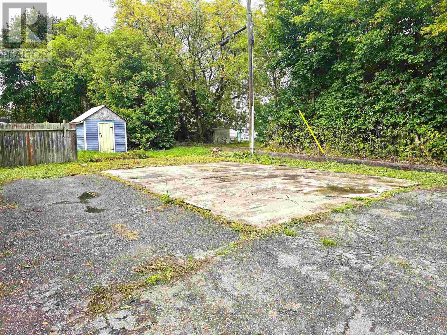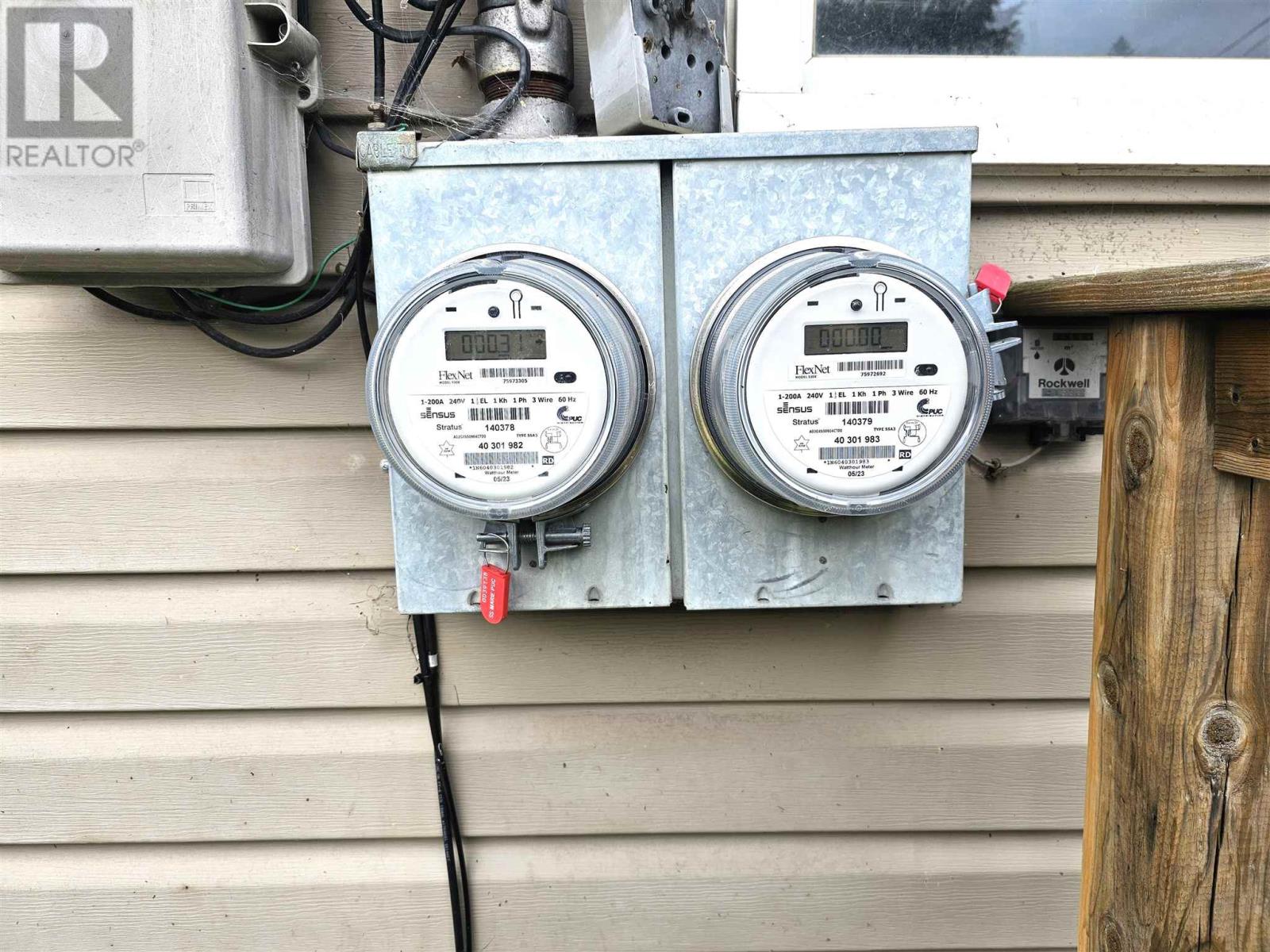4 Bedroom
3 Bathroom
2050 sqft
Forced Air
$199,900
Spacious 4-bedroom, 3-bathroom home offering plenty of room for the whole family. This property is currently being used as single family, however it is zoned as a duplex and has two electric meters, so could easily be converted back to a duplex. Features include newer flooring throughout, durable metal roof, and efficient gas heat. Conveniently located, this well-kept home provides excellent value with size, updates, and opportunity all in one. (id:49187)
Property Details
|
MLS® Number
|
SM252532 |
|
Property Type
|
Single Family |
|
Community Name
|
Sault Ste. Marie |
|
Features
|
Crushed Stone Driveway |
Building
|
Bathroom Total
|
3 |
|
Bedrooms Above Ground
|
4 |
|
Bedrooms Total
|
4 |
|
Age
|
Over 26 Years |
|
Appliances
|
None |
|
Basement Type
|
None |
|
Construction Style Attachment
|
Detached |
|
Exterior Finish
|
Siding |
|
Heating Fuel
|
Natural Gas |
|
Heating Type
|
Forced Air |
|
Stories Total
|
2 |
|
Size Interior
|
2050 Sqft |
Parking
Land
|
Acreage
|
No |
|
Size Frontage
|
50.0000 |
|
Size Total Text
|
Under 1/2 Acre |
Rooms
| Level |
Type |
Length |
Width |
Dimensions |
|
Second Level |
Primary Bedroom |
|
|
16 x 12 |
|
Second Level |
Bedroom |
|
|
12 x 13 |
|
Second Level |
Bathroom |
|
|
4 pce |
|
Second Level |
Bathroom |
|
|
4 pce |
|
Main Level |
Kitchen |
|
|
12 x 13 |
|
Main Level |
Dining Room |
|
|
12 x 13 |
|
Main Level |
Living Room |
|
|
20 x 13 |
|
Main Level |
Bedroom |
|
|
10.8 x 9.5 |
|
Main Level |
Bedroom |
|
|
13 x 11 |
|
Main Level |
Bonus Room |
|
|
11 x 14.5 |
|
Main Level |
Laundry Room |
|
|
23 x 10 |
|
Main Level |
Bathroom |
|
|
3 pce |
Utilities
|
Cable
|
Available |
|
Electricity
|
Available |
|
Natural Gas
|
Available |
|
Telephone
|
Available |
https://www.realtor.ca/real-estate/28832263/51-pardee-ave-sault-ste-marie-sault-ste-marie

