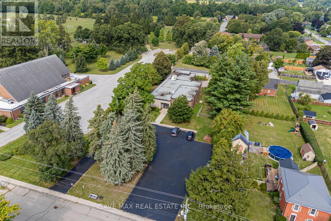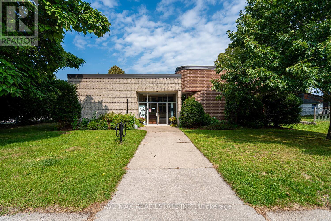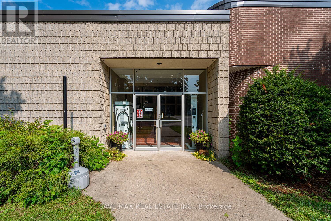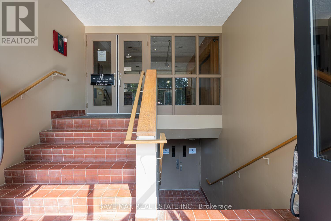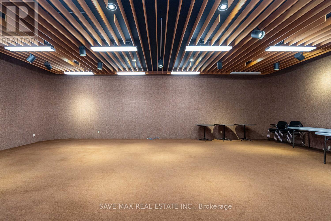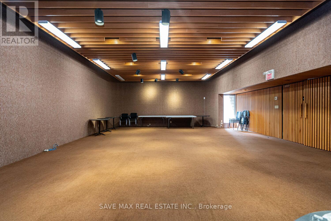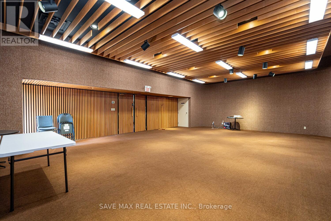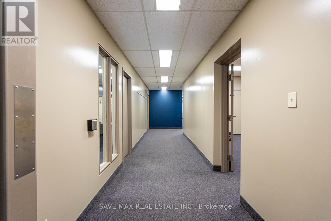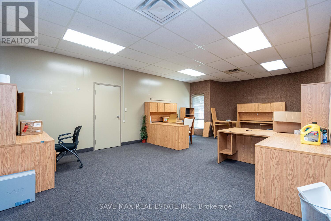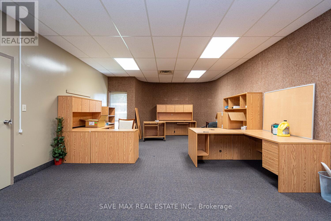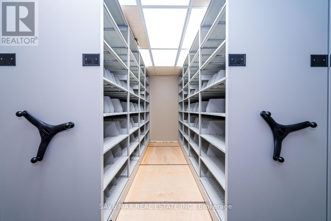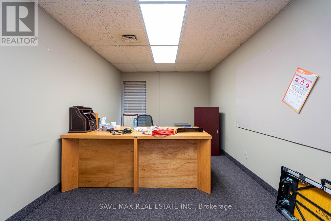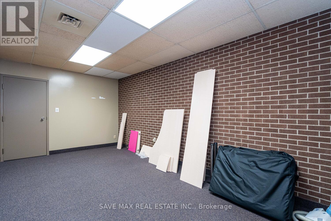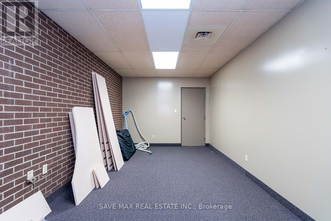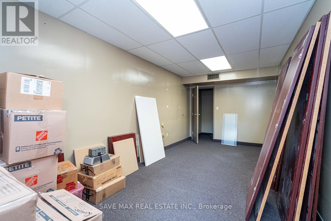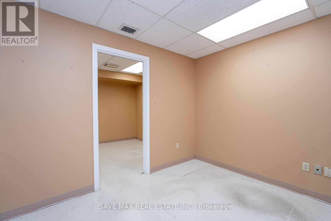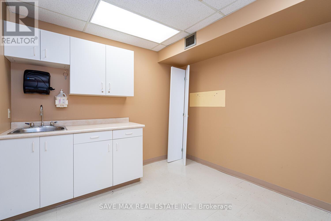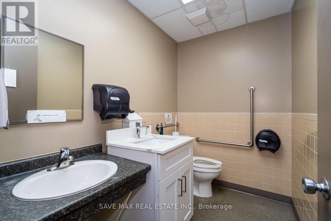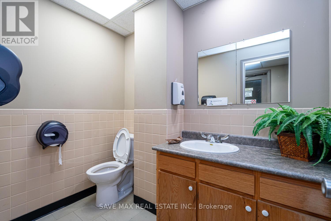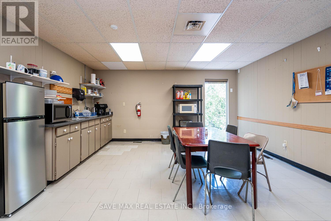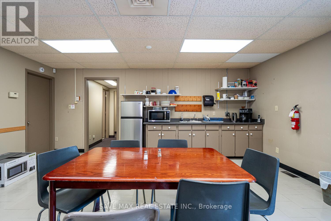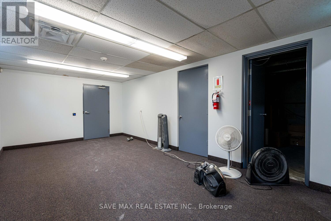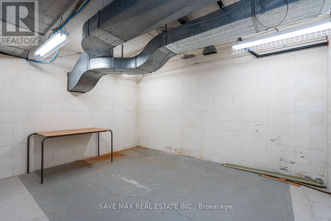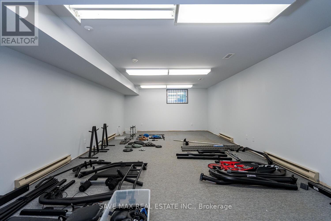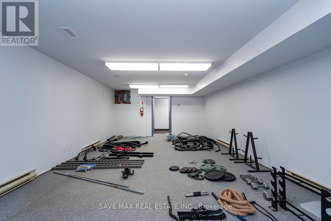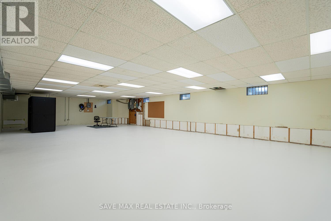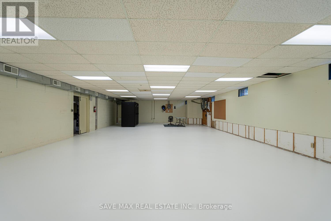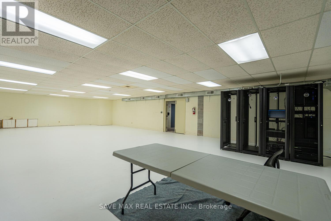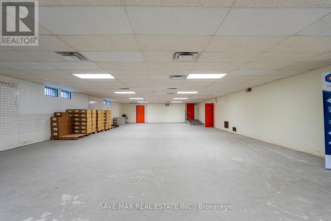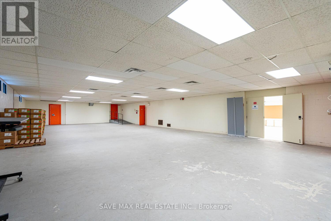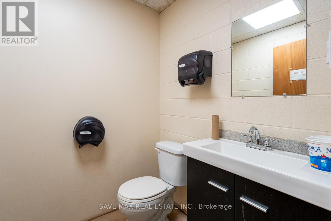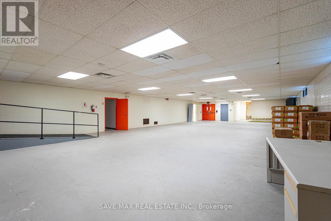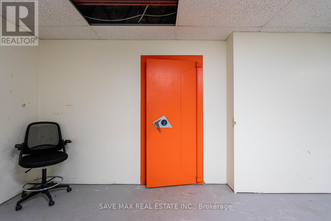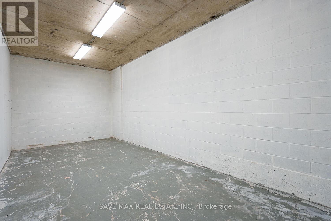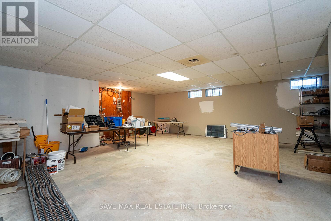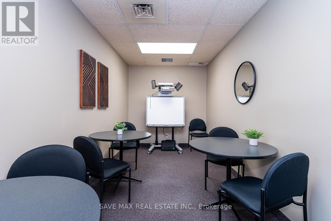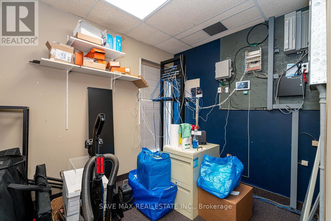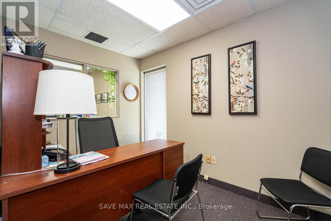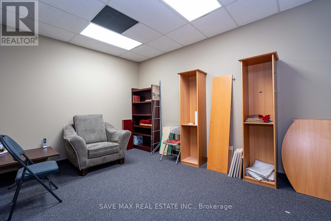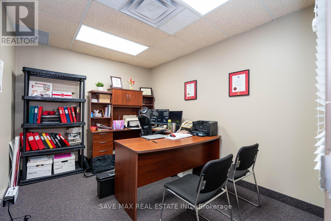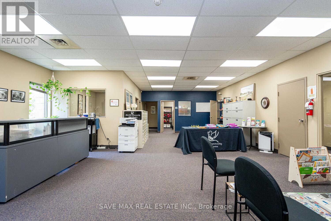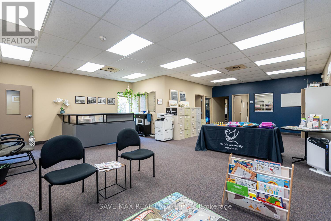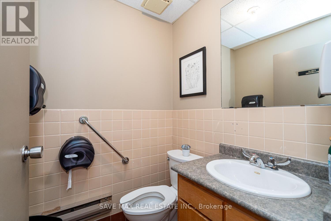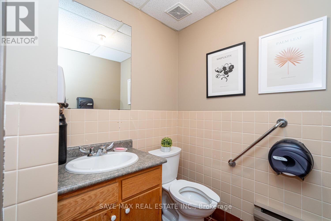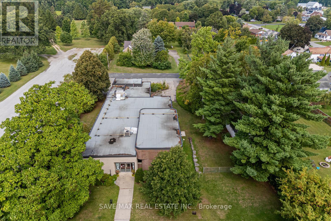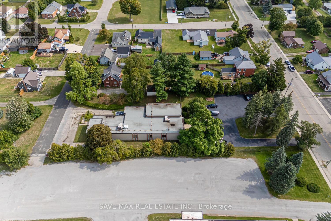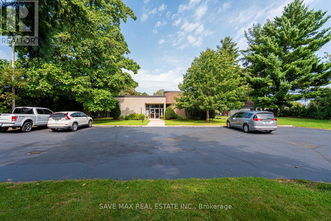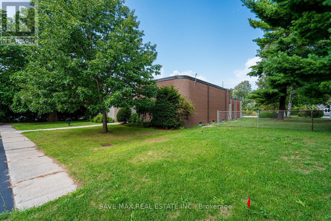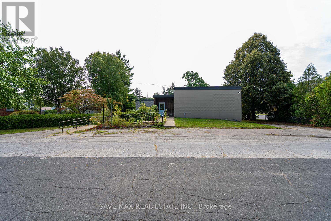519.240.3380
stacey@makeamove.ca
22 Albert Street Norfolk (Langton), Ontario N0E 1G0
14458 sqft
Fully Air Conditioned
Forced Air
$1,150,000
The main floor features a large reception area and lobby, a variety of private and general offices, a board room and 4 washrooms. There is a front and rear entrance. Floors : Terrazzo, ceramic tile, carpet Walls: Painted gyproc Ceilings: Suspended ceiling tile Trim: Painted metal. The basement features two large open general office areas, a rear general office, lunch room with a kitchenette and mechanical rooms. Asphalt paved front and rear driveways. Asphalt paved front and rear parking lots. Exterior lighting, Landscaped yards, including mature trees Total land area is 0.83 acres. (id:49187)
Business
| Business Type | Other |
| Business Sub Type | Professional office(s) |
Property Details
| MLS® Number | X12389054 |
| Property Type | Office |
| Community Name | Langton |
| Amenities Near By | Highway |
Building
| Age | 51 To 99 Years |
| Appliances | All |
| Cooling Type | Fully Air Conditioned |
| Heating Fuel | Electric |
| Heating Type | Forced Air |
| Size Interior | 14458 Sqft |
| Type | Offices |
| Utility Water | Municipal Water |
Land
| Acreage | No |
| Land Amenities | Highway |
| Sewer | Septic System |
| Size Depth | 327 Ft ,8 In |
| Size Frontage | 139 Ft ,2 In |
| Size Irregular | 139.17 X 327.74 Ft ; 139 X 328 X 95 X 164 X 35 X 164 Ft |
| Size Total Text | 139.17 X 327.74 Ft ; 139 X 328 X 95 X 164 X 35 X 164 Ft |
| Zoning Description | Commercial |
https://www.realtor.ca/real-estate/28831213/22-albert-street-norfolk-langton-langton


