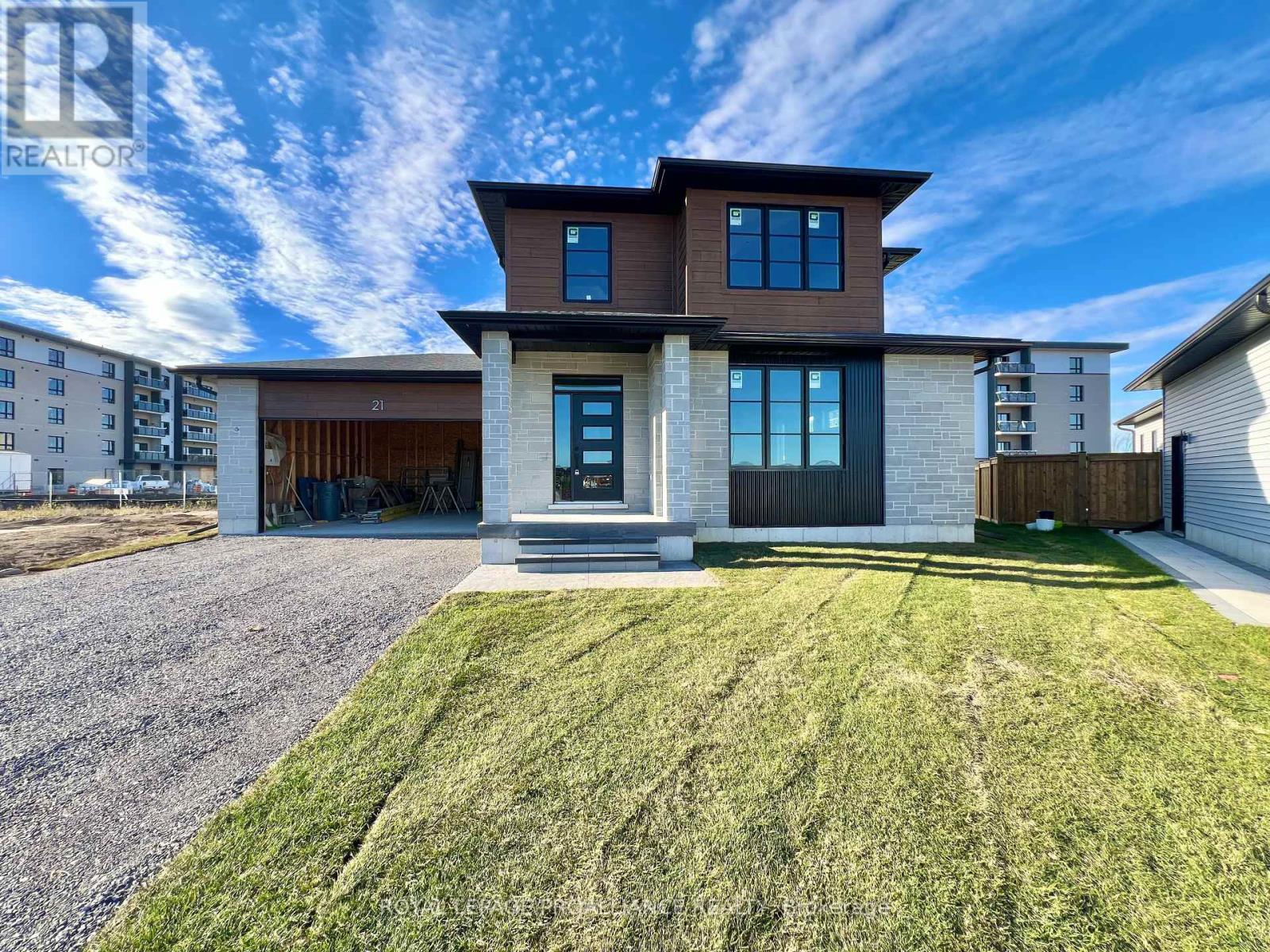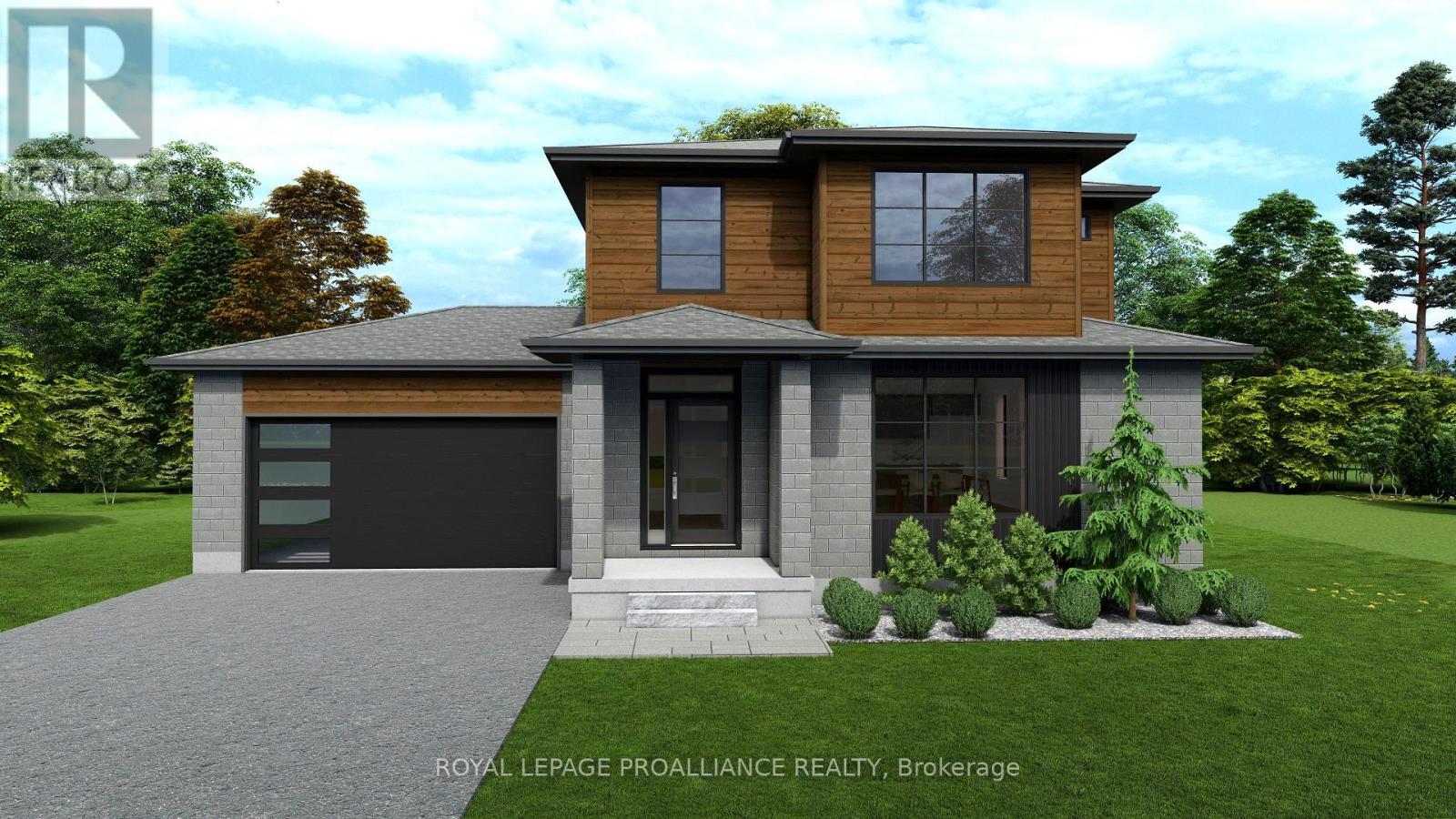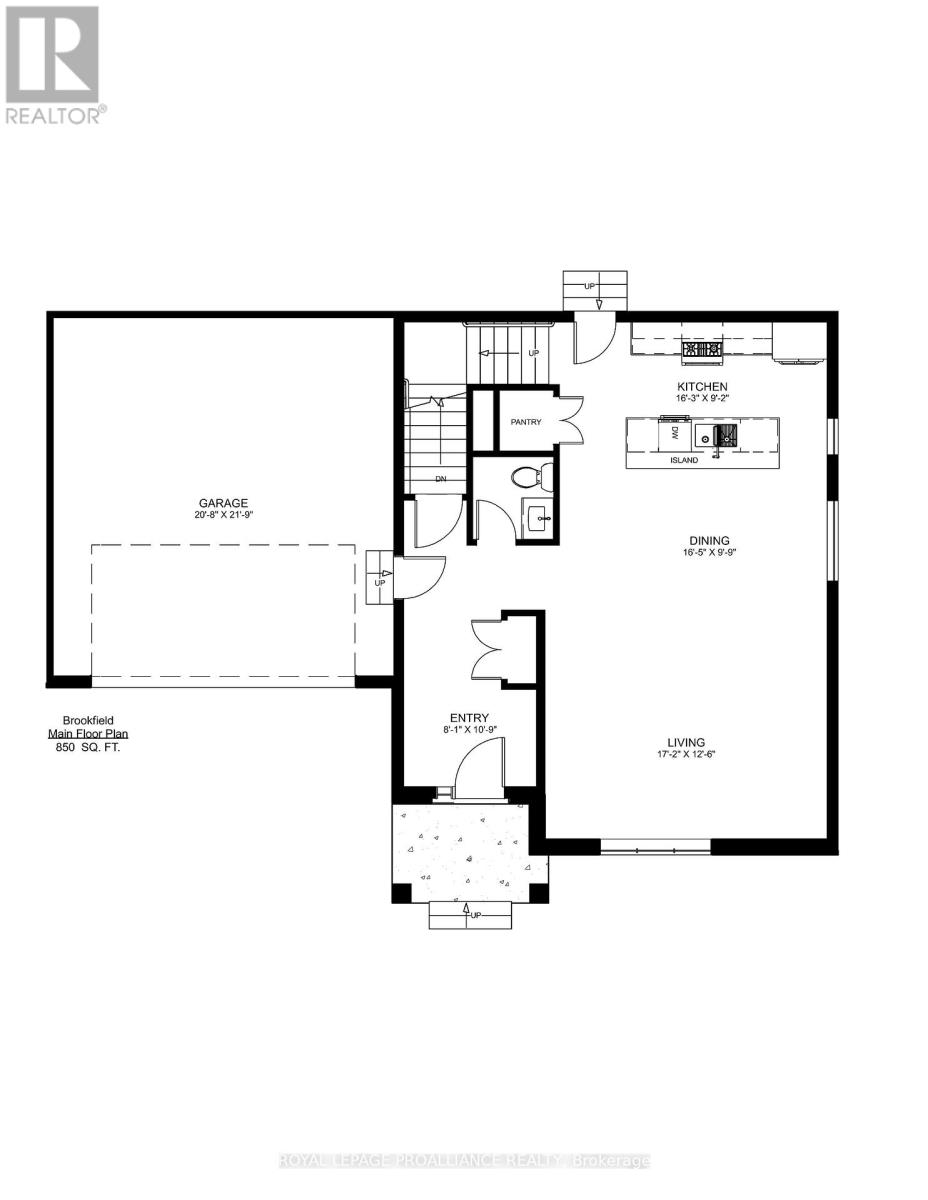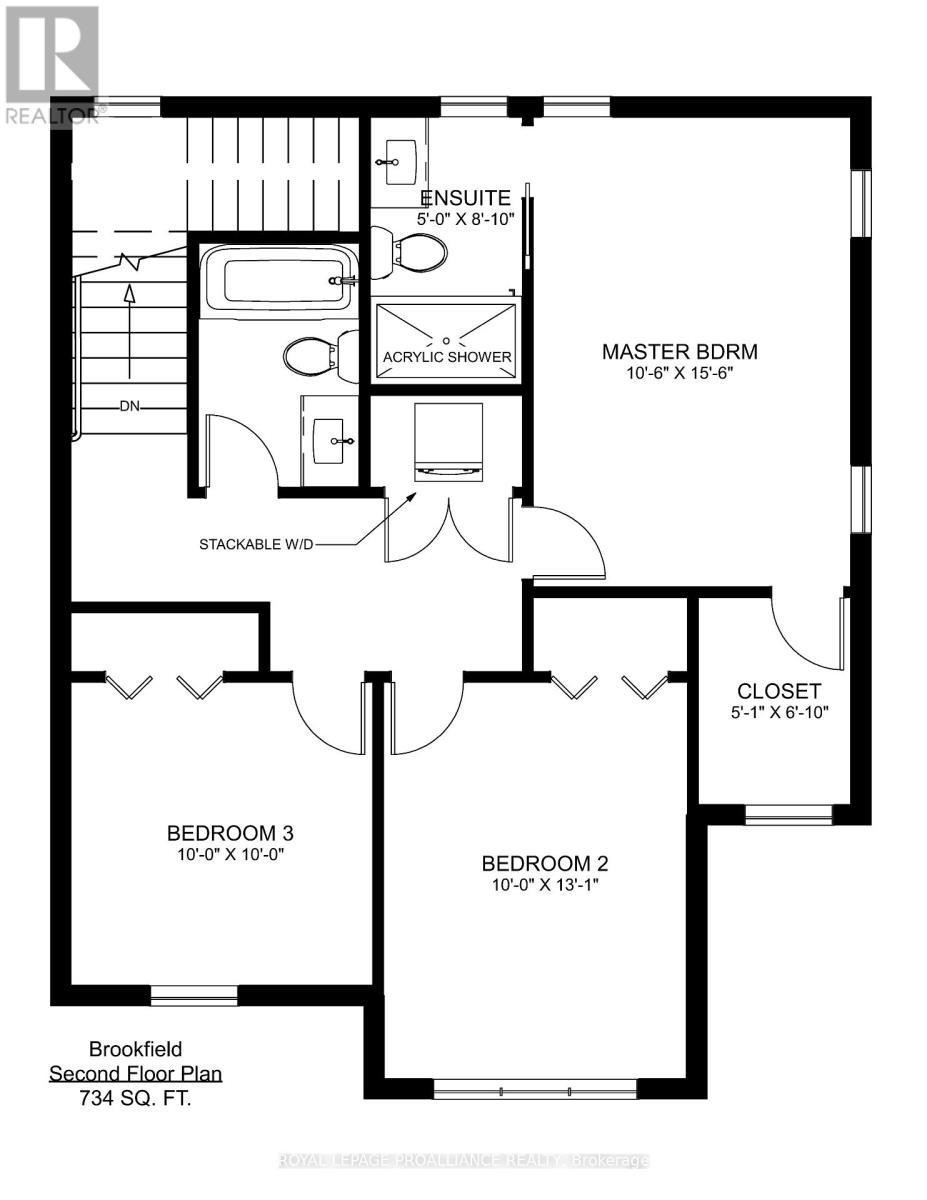3 Bedroom
3 Bathroom
1500 - 2000 sqft
Central Air Conditioning
Forced Air
$799,000
Modern Elegance Meets Superior Craftsmanship - Brand-New Mid-Century Modern Home! Discover the perfect blend of style, quality, and functionality in this brand-new 3-bedroom, 2-storey home, built by a highly respected builder known for exceptional craftsmanship. Located at the end of a quiet cul-de-sac on a spacious pie-shaped lot, this Brookfield model offers privacy, modern design, and a sought-after location. Step inside to a bright, open-concept main floor, where large windows and hardwood flooring throughout create a warm and inviting atmosphere. The gourmet kitchen is designed for both beauty and functionality, featuring quartz countertops, a spacious island, and high-end finishes - perfect for cooking, entertaining, or gathering with family. The adjoining dining and living areas provide a seamless flow, making this home ideal for modern living. Upstairs, you'll find three spacious bedrooms, including a stunning primary suite. The ensuite bathroom is a true retreat, featuring a glass and ceramic shower, adding a touch of luxury to your daily routine. With full upgrades throughout, this home is move-in ready and built to impress. Don't miss your chance to own a beautiful mid-century modern home in an exceptional location! (id:49187)
Property Details
|
MLS® Number
|
X12388792 |
|
Property Type
|
Single Family |
|
Neigbourhood
|
Potters Creek |
|
Community Name
|
Belleville Ward |
|
Parking Space Total
|
4 |
Building
|
Bathroom Total
|
3 |
|
Bedrooms Above Ground
|
3 |
|
Bedrooms Total
|
3 |
|
Age
|
New Building |
|
Basement Development
|
Unfinished |
|
Basement Type
|
Full (unfinished) |
|
Construction Style Attachment
|
Detached |
|
Cooling Type
|
Central Air Conditioning |
|
Exterior Finish
|
Stone, Vinyl Siding |
|
Foundation Type
|
Poured Concrete |
|
Half Bath Total
|
1 |
|
Heating Fuel
|
Natural Gas |
|
Heating Type
|
Forced Air |
|
Stories Total
|
2 |
|
Size Interior
|
1500 - 2000 Sqft |
|
Type
|
House |
|
Utility Water
|
Municipal Water |
Parking
Land
|
Acreage
|
No |
|
Sewer
|
Sanitary Sewer |
|
Size Depth
|
31.2 M |
|
Size Frontage
|
14.99 M |
|
Size Irregular
|
15 X 31.2 M |
|
Size Total Text
|
15 X 31.2 M |
Rooms
| Level |
Type |
Length |
Width |
Dimensions |
|
Main Level |
Living Room |
5.23 m |
3.81 m |
5.23 m x 3.81 m |
|
Main Level |
Dining Room |
5 m |
2.97 m |
5 m x 2.97 m |
|
Main Level |
Kitchen |
4.95 m |
2.79 m |
4.95 m x 2.79 m |
|
Upper Level |
Primary Bedroom |
3.2 m |
4.72 m |
3.2 m x 4.72 m |
|
Upper Level |
Bedroom 2 |
3.05 m |
3.99 m |
3.05 m x 3.99 m |
|
Upper Level |
Bedroom 3 |
3.05 m |
3.05 m |
3.05 m x 3.05 m |
https://www.realtor.ca/real-estate/28830125/21-horton-court-belleville-belleville-ward-belleville-ward






