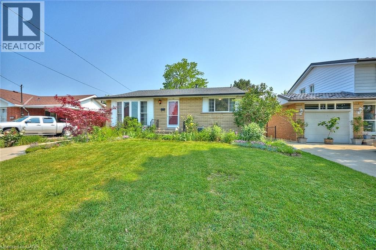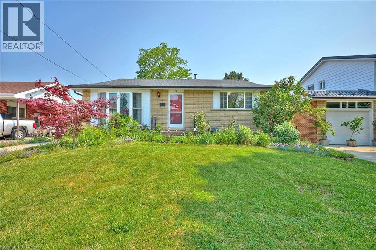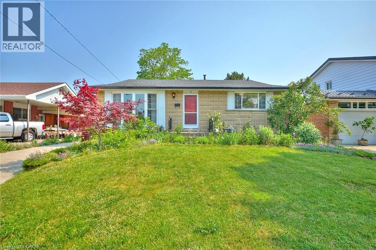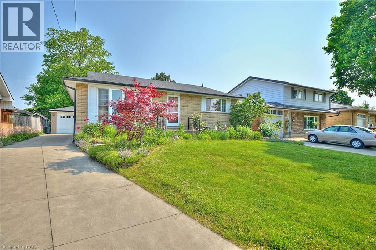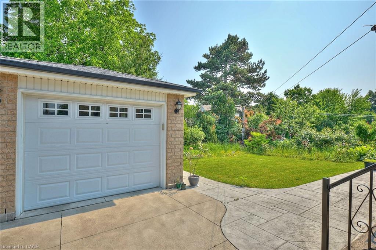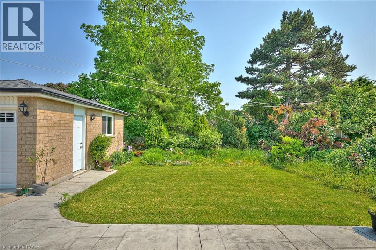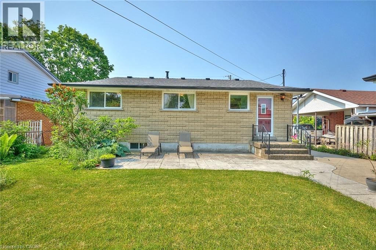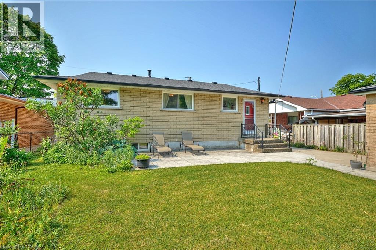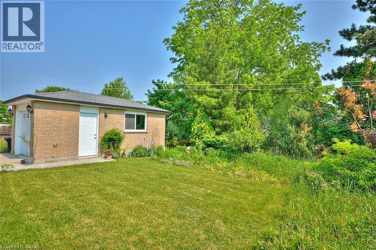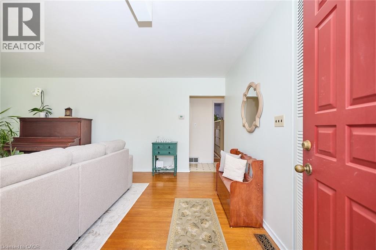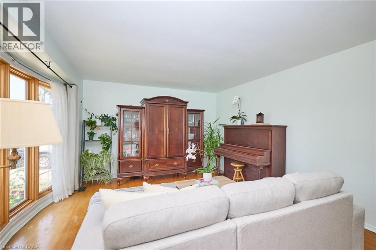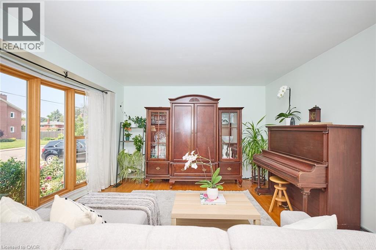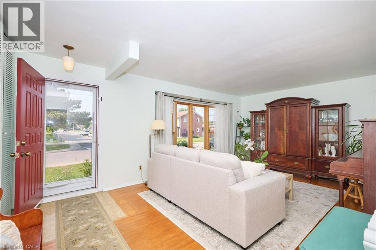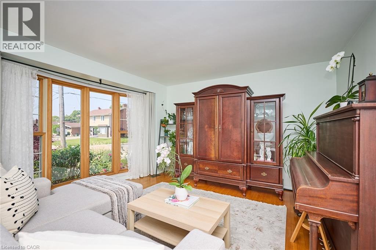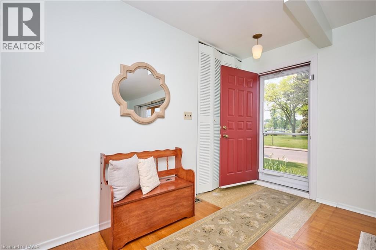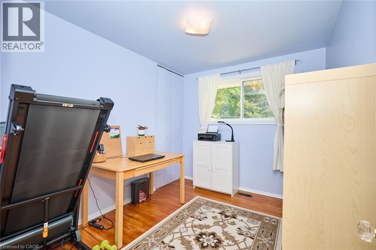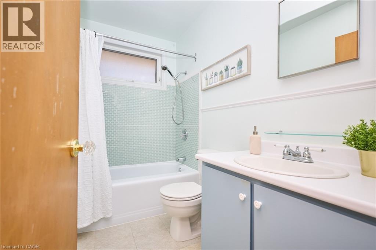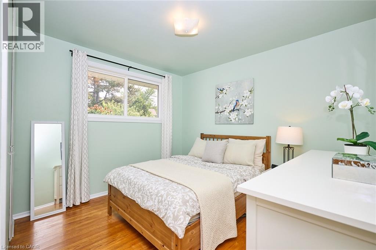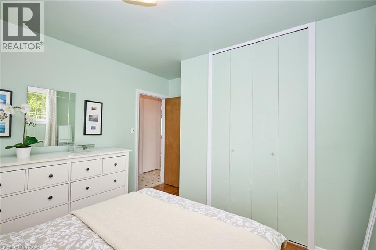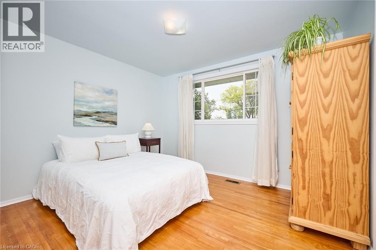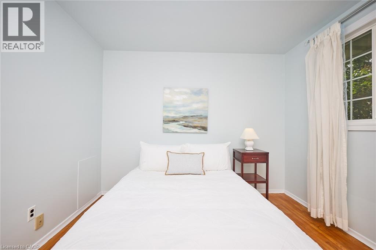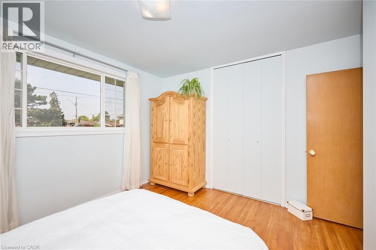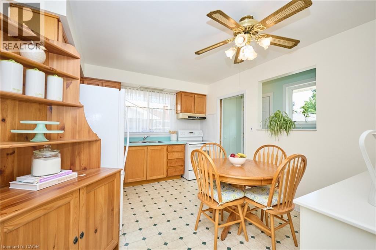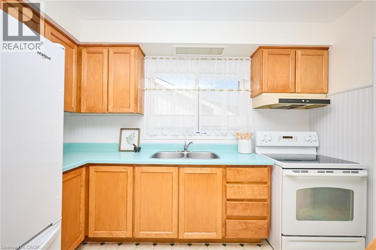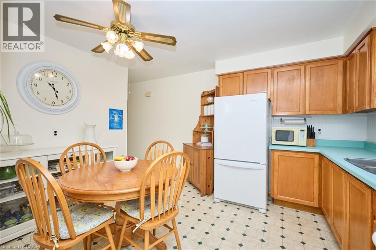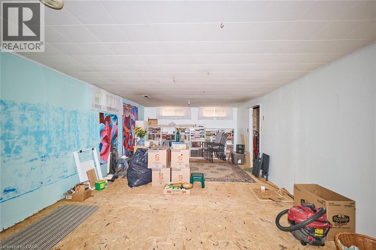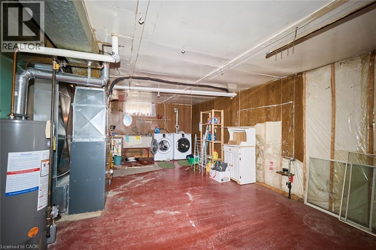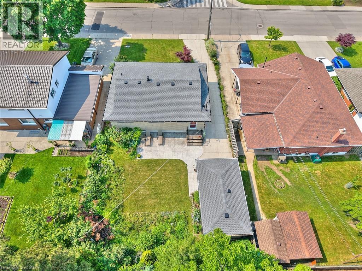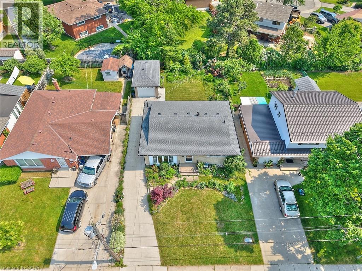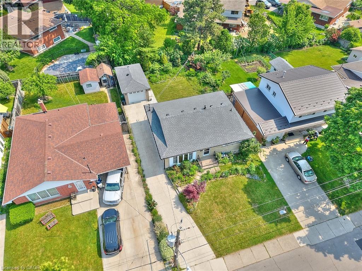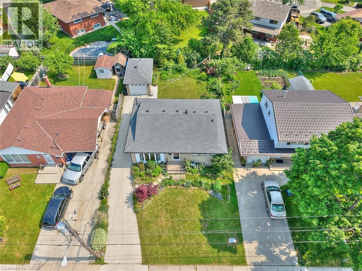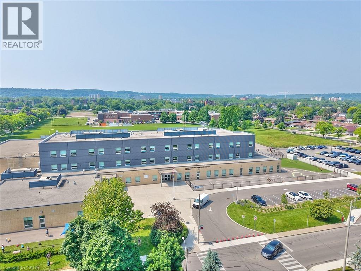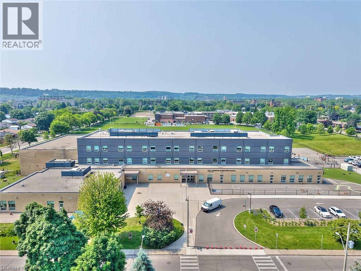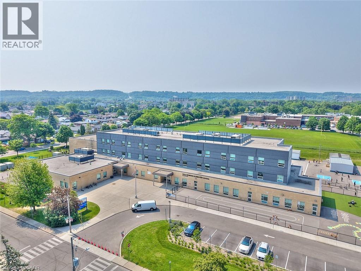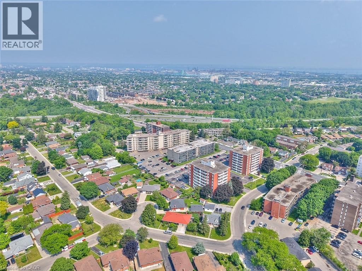3 Bedroom
1 Bathroom
925 sqft
Bungalow
Central Air Conditioning
Forced Air
$684,900
Welcome to 19 Secord Drive – A Move-In Ready Bungalow in Hamilton’s Desirable East End! This charming and well-maintained 3-bedroom, 1-bathroom bungalow is perfectly situated on a quiet, family-friendly street and offers the ideal combination of updates, comfort, and location. Step inside to a bright and welcoming living space with large windows that fill the home with natural light. The kitchen provides ample cabinetry and flows effortlessly into a spacious backyard oasis, featuring a concrete patio – perfect for summer barbecues, outdoor dining, or relaxing evenings. Notable upgrades include a new roof (2022), several replaced windows, and a private separate entrance to the basement, offering excellent potential for future finishing or an in-law suite. All three bedrooms are generously sized with plenty of closet space, and the full 4-piece bathroom. The home also includes a private driveway, detached garage, and sits on a generous lot with mature trees for added privacy. Conveniently located just minutes from schools, shopping, parks, public transit, and quick highway access via the Red Hill Parkway and QEW – this is a fantastic opportunity for first-time buyers, downsizers, or investors alike. Don’t miss your chance to call 19 Secord Drive home – book your private showing today! Roof 2022, Hot Water tank - 2023 (reliance), Storm Doors- 2022, New Front windows and Basement windows- 2009, (id:49187)
Property Details
|
MLS® Number
|
40767251 |
|
Property Type
|
Single Family |
|
Neigbourhood
|
Corman |
|
Amenities Near By
|
Golf Nearby, Park, Place Of Worship, Public Transit, Schools, Shopping |
|
Community Features
|
Community Centre, School Bus |
|
Equipment Type
|
Water Heater |
|
Features
|
Southern Exposure, Conservation/green Belt |
|
Parking Space Total
|
4 |
|
Rental Equipment Type
|
Water Heater |
Building
|
Bathroom Total
|
1 |
|
Bedrooms Above Ground
|
3 |
|
Bedrooms Total
|
3 |
|
Appliances
|
Dishwasher, Dryer, Stove, Washer |
|
Architectural Style
|
Bungalow |
|
Basement Development
|
Unfinished |
|
Basement Type
|
Full (unfinished) |
|
Constructed Date
|
1963 |
|
Construction Style Attachment
|
Detached |
|
Cooling Type
|
Central Air Conditioning |
|
Exterior Finish
|
Brick |
|
Heating Type
|
Forced Air |
|
Stories Total
|
1 |
|
Size Interior
|
925 Sqft |
|
Type
|
House |
|
Utility Water
|
Municipal Water |
Parking
Land
|
Access Type
|
Highway Access |
|
Acreage
|
No |
|
Land Amenities
|
Golf Nearby, Park, Place Of Worship, Public Transit, Schools, Shopping |
|
Sewer
|
Municipal Sewage System |
|
Size Depth
|
100 Ft |
|
Size Frontage
|
50 Ft |
|
Size Total Text
|
Under 1/2 Acre |
|
Zoning Description
|
C |
Rooms
| Level |
Type |
Length |
Width |
Dimensions |
|
Main Level |
Kitchen |
|
|
13'1'' x 10'7'' |
|
Main Level |
Living Room |
|
|
19'4'' x 13'5'' |
|
Main Level |
Bedroom |
|
|
8'1'' x 10'6'' |
|
Main Level |
Bedroom |
|
|
12'2'' x 10'6'' |
|
Main Level |
Primary Bedroom |
|
|
11'7'' x 12'5'' |
|
Main Level |
4pc Bathroom |
|
|
8'4'' x 4'8'' |
https://www.realtor.ca/real-estate/28829924/19-secord-drive-hamilton

