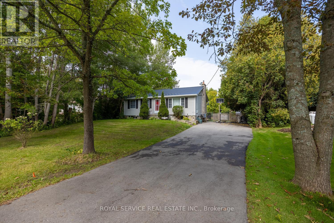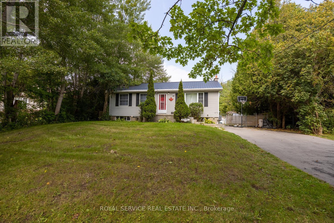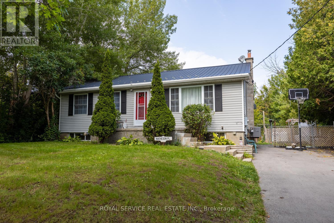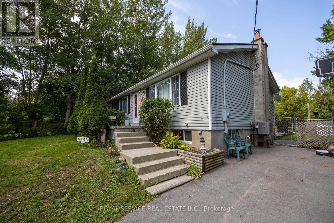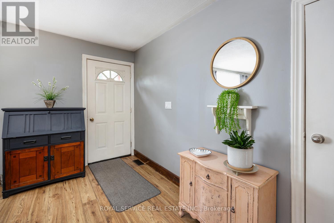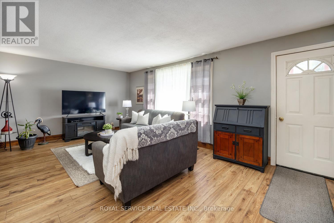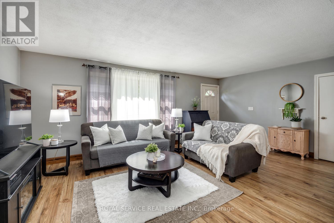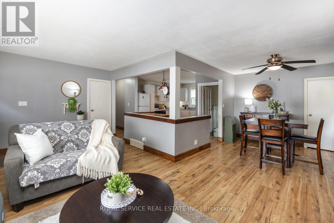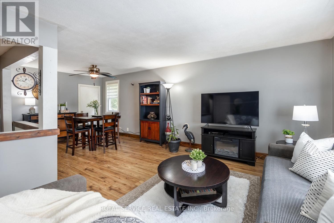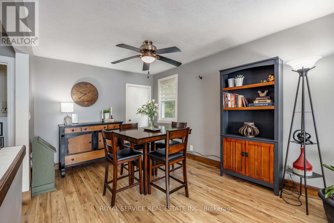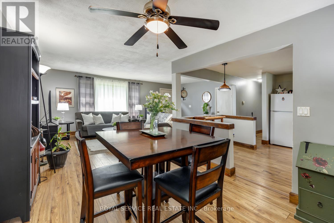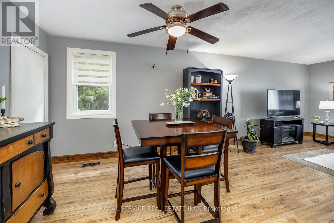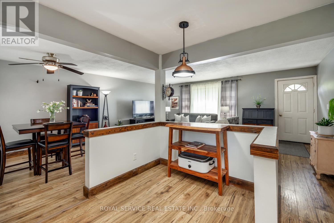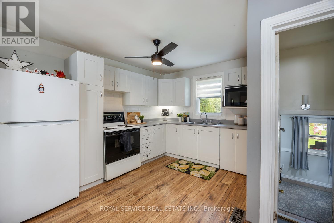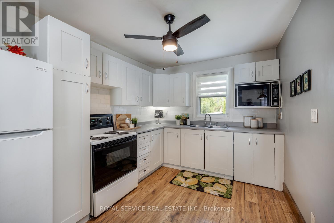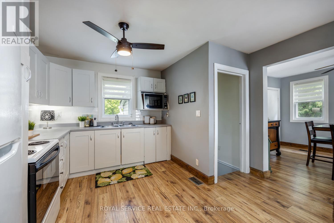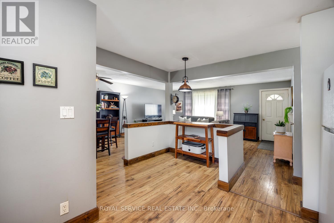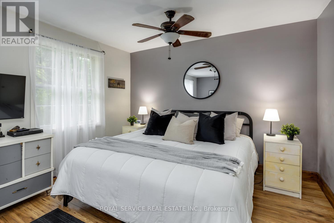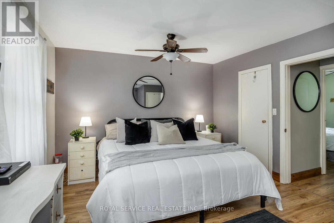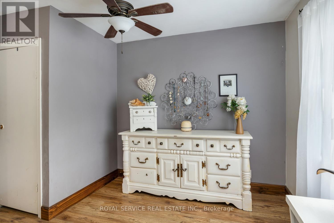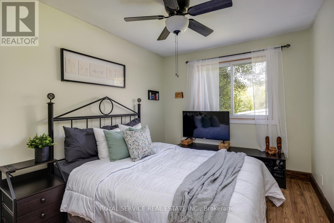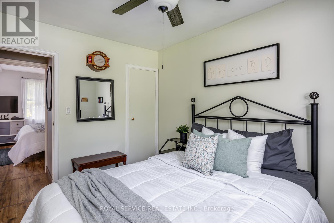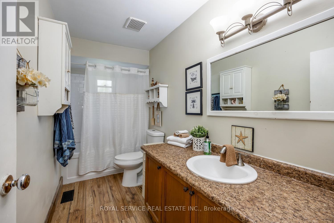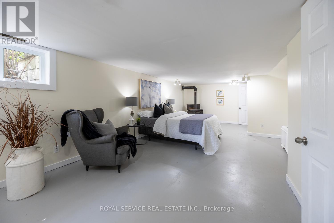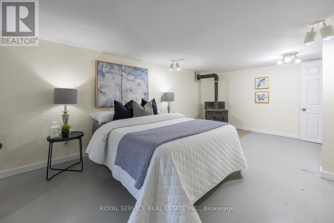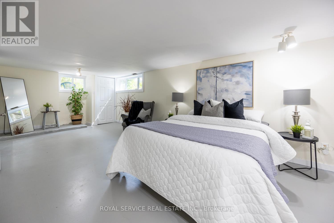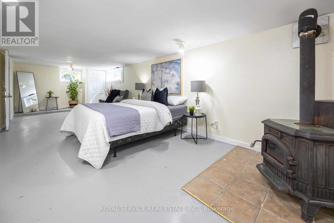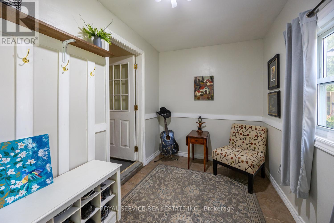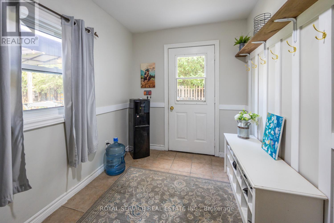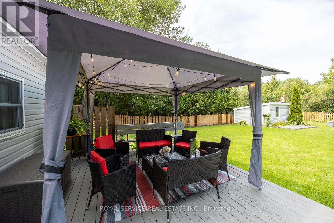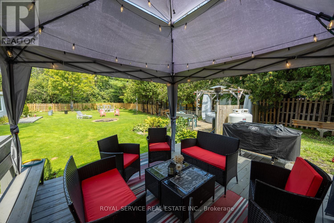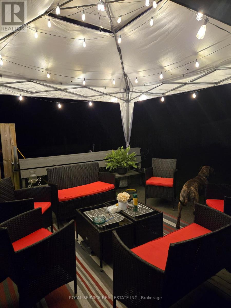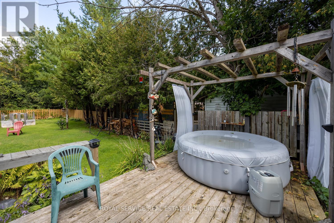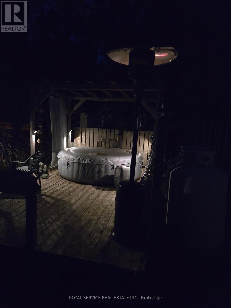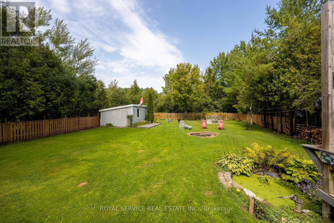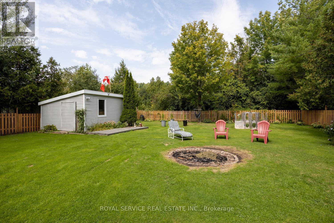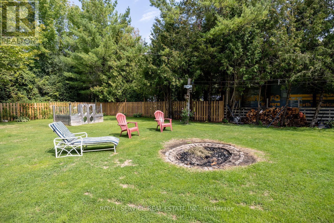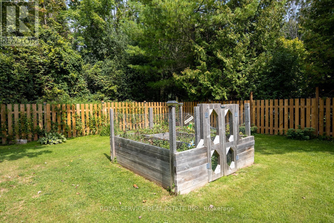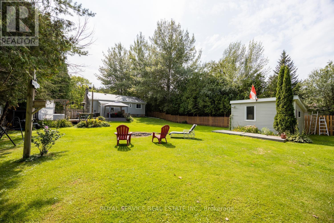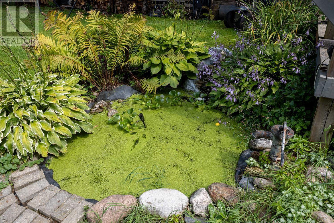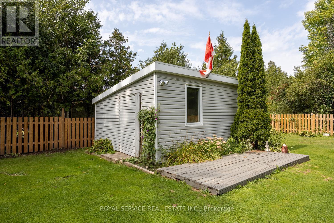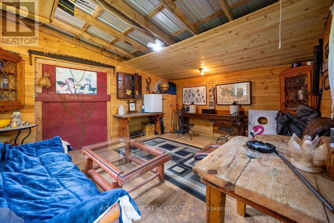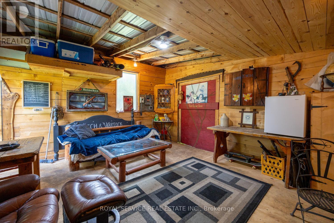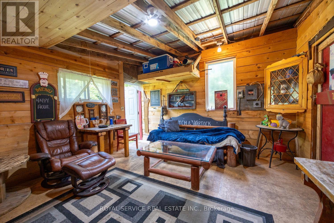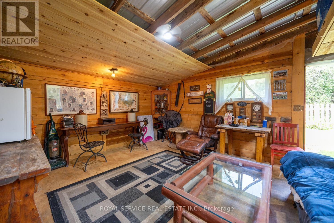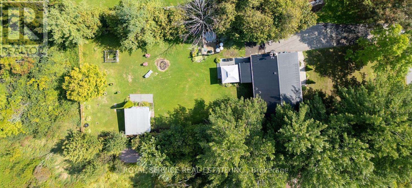3 Bedroom
1 Bathroom
700 - 1100 sqft
Raised Bungalow
Central Air Conditioning
Forced Air
Landscaped
$675,000
Welcome to 9144 Dale Road. Situated on a very spacious lot, this 3 bedroom, one bathroom home is just minutes from the 401 and Cobourg but in a beautiful and peaceful country setting. On the Main Level, this home boasts a large open concept Living Room, Dining Room and an eat in Kitchen, a large Primary Bedroom, a good sized 2nd Bedroom, a large 4 Piece Bathroom, and a cozy Sitting Room overlooking the beautiful backyard. Downstairs features a very large 3rd Bedroom, a workshop and a large open area that can be made into a Recreation Room and/or add an additional Bathroom. The Backyard is truly a MUST SEE. Fully fenced, this backyard is stunning and features a beautiful deck with a gazebo, a private hot tub area, a small pond, numerous seating areas, gardens and an amazing "He/She Shed" where one may play games, watch movies or just hang out. A beautiful home and property awaits, close to all that Cobourg has to offer and on a lot that is dream come true! (id:49187)
Property Details
|
MLS® Number
|
X12387992 |
|
Property Type
|
Single Family |
|
Community Name
|
Rural Hamilton |
|
Equipment Type
|
Propane Tank |
|
Features
|
Level, Sump Pump |
|
Parking Space Total
|
8 |
|
Rental Equipment Type
|
Propane Tank |
|
Structure
|
Deck, Porch, Shed |
Building
|
Bathroom Total
|
1 |
|
Bedrooms Above Ground
|
2 |
|
Bedrooms Below Ground
|
1 |
|
Bedrooms Total
|
3 |
|
Appliances
|
Water Heater, Water Treatment, Dryer, Microwave, Stove, Washer, Two Refrigerators |
|
Architectural Style
|
Raised Bungalow |
|
Basement Development
|
Partially Finished |
|
Basement Type
|
Full (partially Finished) |
|
Construction Style Attachment
|
Detached |
|
Cooling Type
|
Central Air Conditioning |
|
Exterior Finish
|
Vinyl Siding, Concrete |
|
Foundation Type
|
Block |
|
Heating Fuel
|
Propane |
|
Heating Type
|
Forced Air |
|
Stories Total
|
1 |
|
Size Interior
|
700 - 1100 Sqft |
|
Type
|
House |
Parking
Land
|
Acreage
|
No |
|
Fence Type
|
Fully Fenced |
|
Landscape Features
|
Landscaped |
|
Sewer
|
Septic System |
|
Size Irregular
|
75 X 200 Acre |
|
Size Total Text
|
75 X 200 Acre |
|
Zoning Description
|
Rural Residential |
Rooms
| Level |
Type |
Length |
Width |
Dimensions |
|
Basement |
Bedroom 3 |
4.42 m |
8.89 m |
4.42 m x 8.89 m |
|
Basement |
Workshop |
3.65 m |
2.31 m |
3.65 m x 2.31 m |
|
Basement |
Recreational, Games Room |
4.64 m |
7.18 m |
4.64 m x 7.18 m |
|
Ground Level |
Living Room |
3.6 m |
5.94 m |
3.6 m x 5.94 m |
|
Ground Level |
Dining Room |
3.58 m |
2.97 m |
3.58 m x 2.97 m |
|
Ground Level |
Kitchen |
4.59 m |
3.91 m |
4.59 m x 3.91 m |
|
Ground Level |
Bedroom |
3.58 m |
5.25 m |
3.58 m x 5.25 m |
|
Ground Level |
Bedroom 2 |
3.55 m |
2.72 m |
3.55 m x 2.72 m |
|
Ground Level |
Bathroom |
3.58 m |
1.5 m |
3.58 m x 1.5 m |
|
Ground Level |
Sitting Room |
2.13 m |
3.3 m |
2.13 m x 3.3 m |
Utilities
https://www.realtor.ca/real-estate/28828556/9144-dale-road-hamilton-township-rural-hamilton

