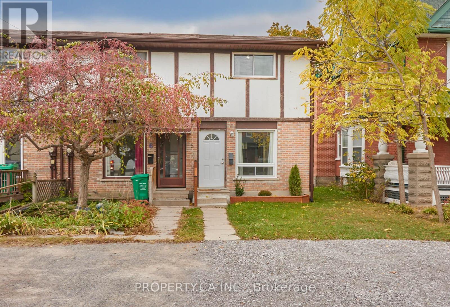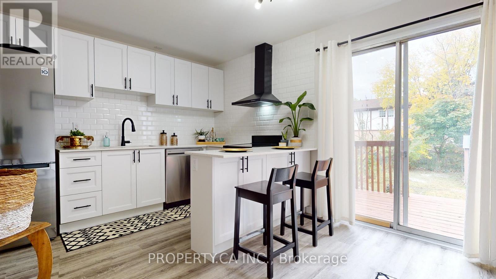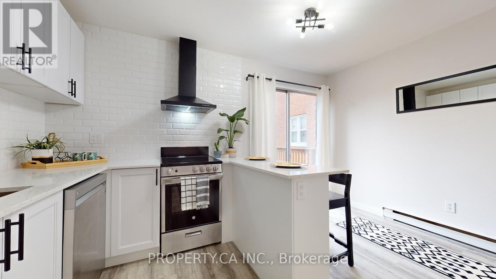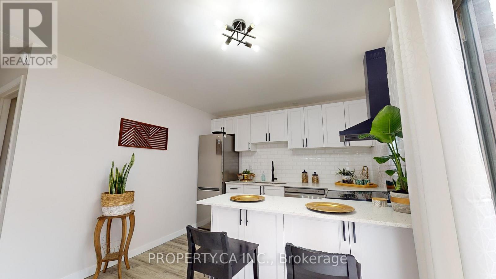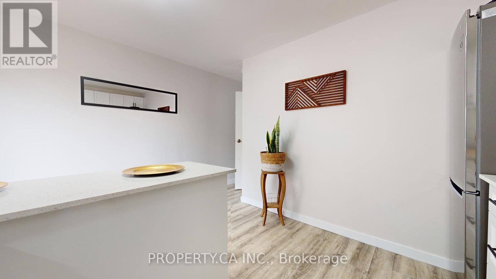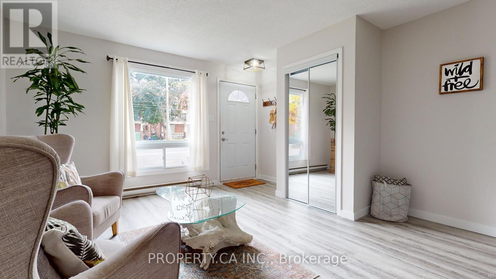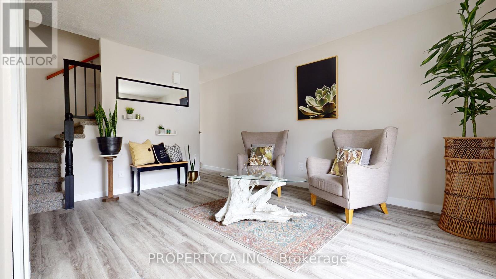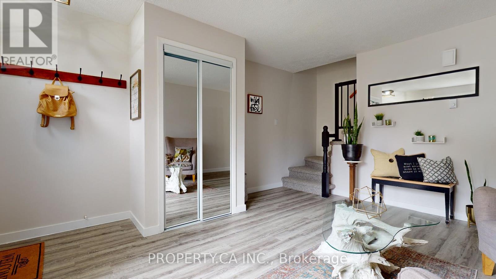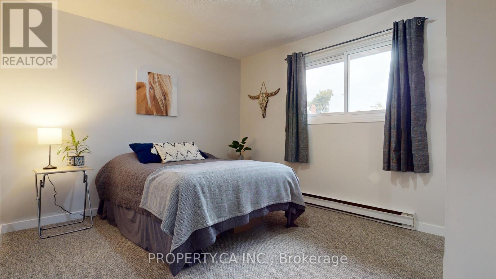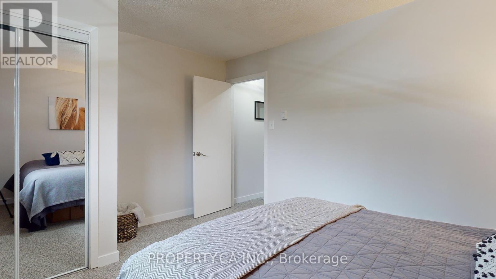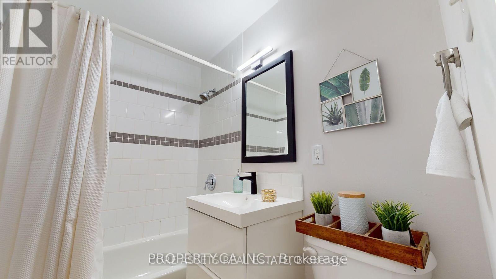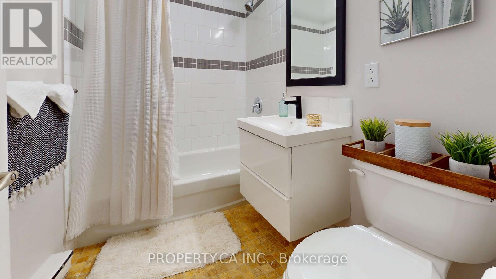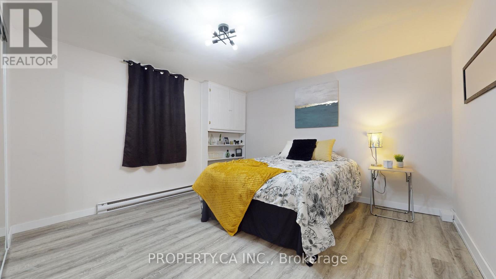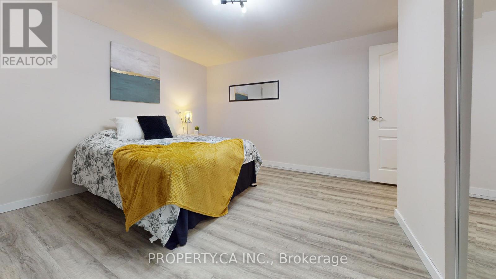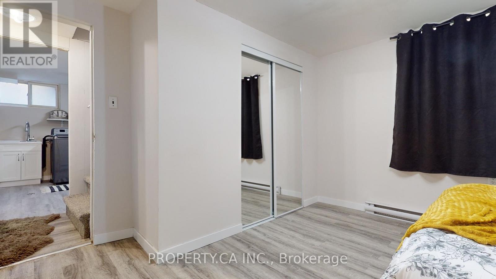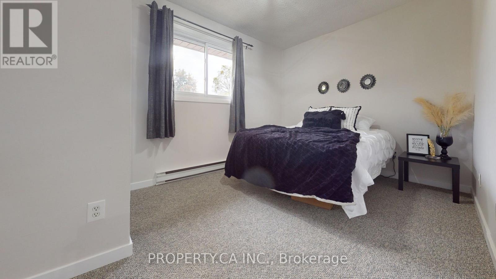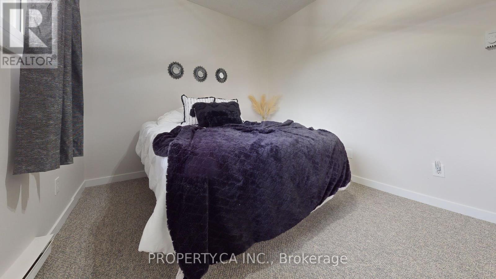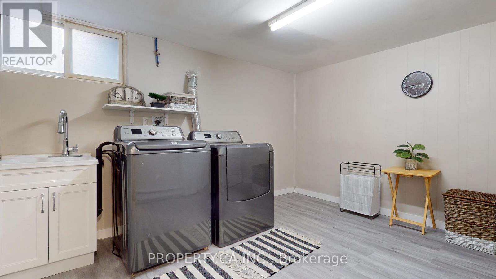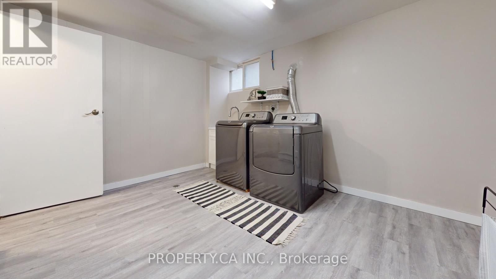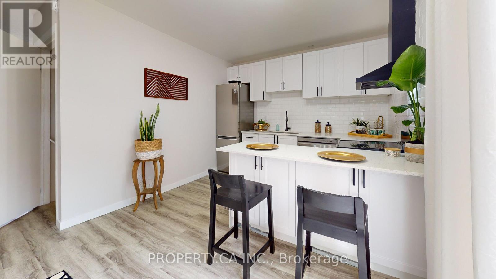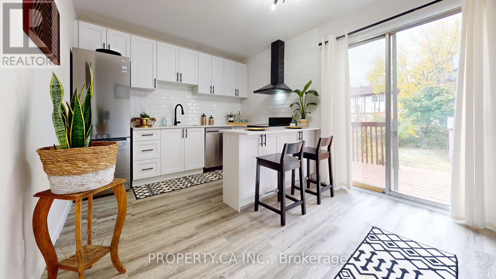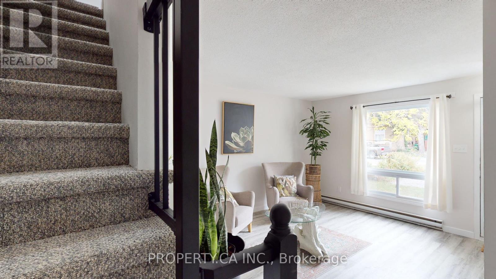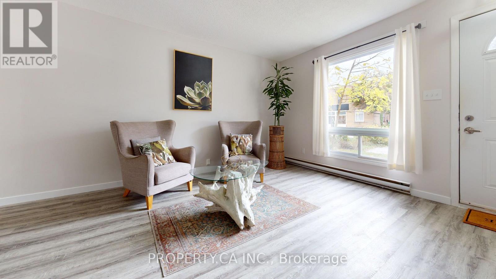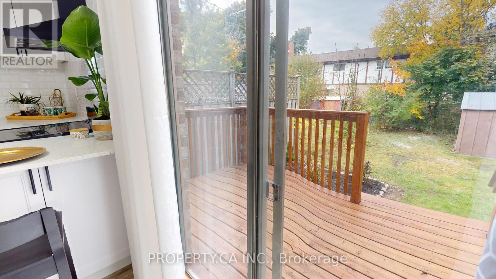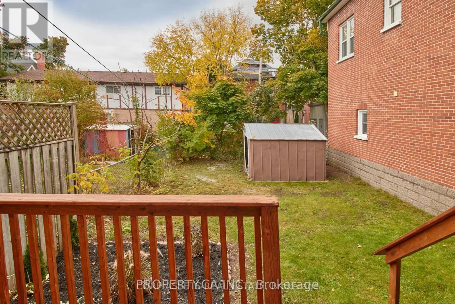3 Bedroom
1 Bathroom
1100 - 1500 sqft
Window Air Conditioner
Baseboard Heaters
Landscaped
$2,800 Monthly
Modern Corner-Unit Townhome in Prime Downtown Location, Private Fenced yard w/deck, BBQ &Garden Shed. 3 bed/1 Full 4-PC Bath. Completely Renovated (Top-to-Bottom): Modern Kitchenw/Walk-Out to Private Outdoor Space (Deck + Large Backyard). Large Windows,Tons of NaturalLight. Enjoy the Breakfast Bar w/Stylish Quartz Countertops ,Soft-Shut Cupboards, White SubwayTile & S/S Appliances! Updated Flooring on Every Level. Large Bedrooms ALL Have New MirroredClosets. Updated, Full 4-pc bathroom w/Floating Vanity. Double-wide Driveway, Parking for 2-3cars +Additional Street Parking Directly Infront. Huge Storage/Laundry Room (Insuite Laundry)with Modern Washer/Dryer, Laundry Tub & Ample Storage Space. Convenient Living: WalkingDistance to Shops, Restaurants, Parks, Schools, PLUS Trent University Express Route DirectlyAcross the Street! Bonus: Fence & Landscaping upgraded (2024). Will Not Last! (id:49187)
Property Details
|
MLS® Number
|
X12372349 |
|
Property Type
|
Single Family |
|
Community Name
|
Town Ward 3 |
|
Amenities Near By
|
Public Transit, Park, Hospital |
|
Community Features
|
School Bus, Community Centre |
|
Features
|
In Suite Laundry |
|
Parking Space Total
|
3 |
|
Structure
|
Arena, Shed |
Building
|
Bathroom Total
|
1 |
|
Bedrooms Above Ground
|
2 |
|
Bedrooms Below Ground
|
1 |
|
Bedrooms Total
|
3 |
|
Appliances
|
Dishwasher, Dryer, Hood Fan, Oven, Stove, Washer, Window Coverings, Refrigerator |
|
Basement Development
|
Finished |
|
Basement Type
|
Full (finished) |
|
Construction Style Attachment
|
Attached |
|
Cooling Type
|
Window Air Conditioner |
|
Exterior Finish
|
Brick |
|
Fire Protection
|
Smoke Detectors |
|
Flooring Type
|
Tile |
|
Foundation Type
|
Concrete |
|
Heating Fuel
|
Electric |
|
Heating Type
|
Baseboard Heaters |
|
Stories Total
|
2 |
|
Size Interior
|
1100 - 1500 Sqft |
|
Type
|
Row / Townhouse |
|
Utility Water
|
Municipal Water |
Parking
Land
|
Acreage
|
No |
|
Fence Type
|
Fully Fenced, Fenced Yard |
|
Land Amenities
|
Public Transit, Park, Hospital |
|
Landscape Features
|
Landscaped |
|
Sewer
|
Sanitary Sewer |
Rooms
| Level |
Type |
Length |
Width |
Dimensions |
|
Lower Level |
Bedroom 3 |
3.7 m |
4.4 m |
3.7 m x 4.4 m |
|
Lower Level |
Utility Room |
3.8 m |
3.1 m |
3.8 m x 3.1 m |
|
Main Level |
Kitchen |
4.1 m |
4.2 m |
4.1 m x 4.2 m |
|
Main Level |
Living Room |
4.1 m |
5.5 m |
4.1 m x 5.5 m |
|
Upper Level |
Primary Bedroom |
4.1 m |
3.3 m |
4.1 m x 3.3 m |
|
Upper Level |
Bedroom 2 |
4.1 m |
2.9 m |
4.1 m x 2.9 m |
|
Upper Level |
Bathroom |
2.2 m |
1.5 m |
2.2 m x 1.5 m |
Utilities
|
Cable
|
Available |
|
Electricity
|
Available |
|
Sewer
|
Available |
https://www.realtor.ca/real-estate/28795300/5-610-george-street-n-peterborough-town-ward-3-town-ward-3

