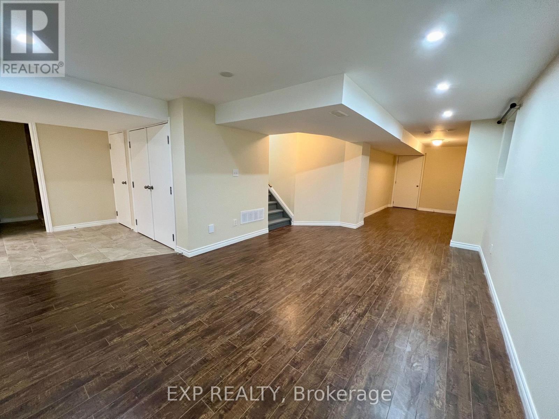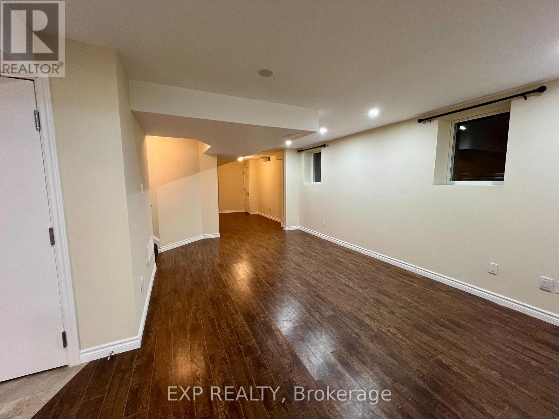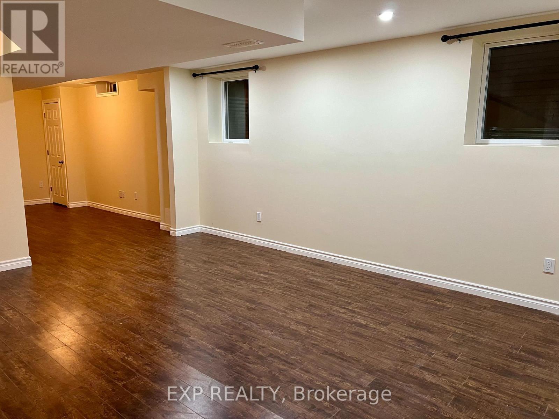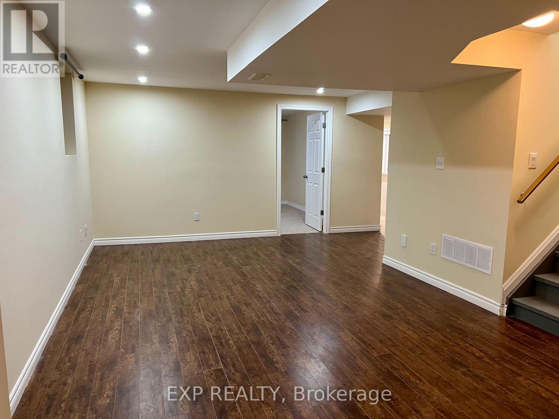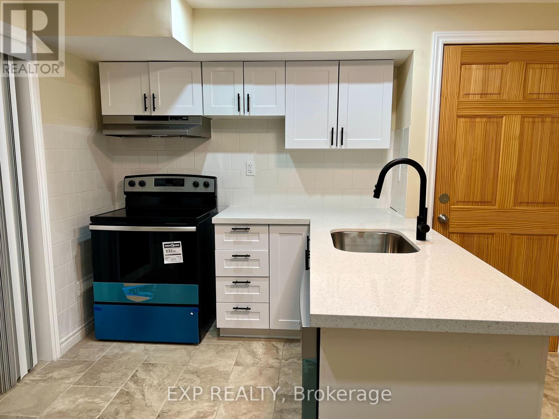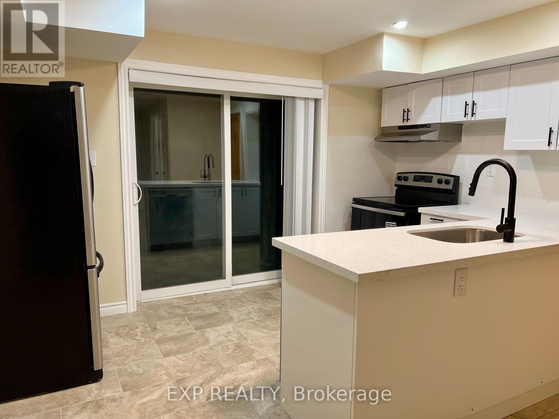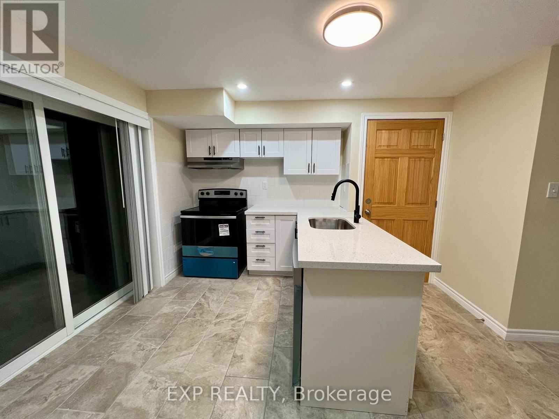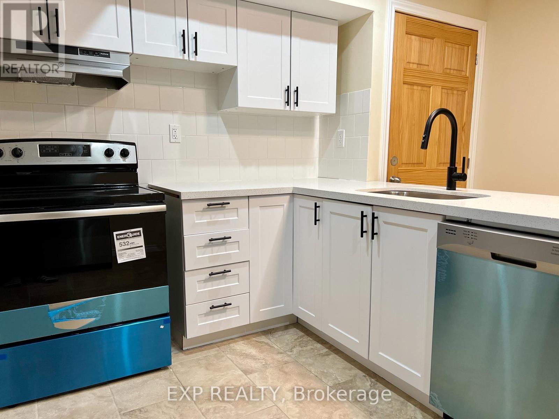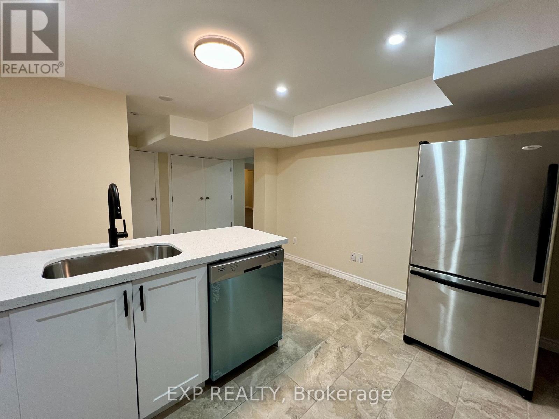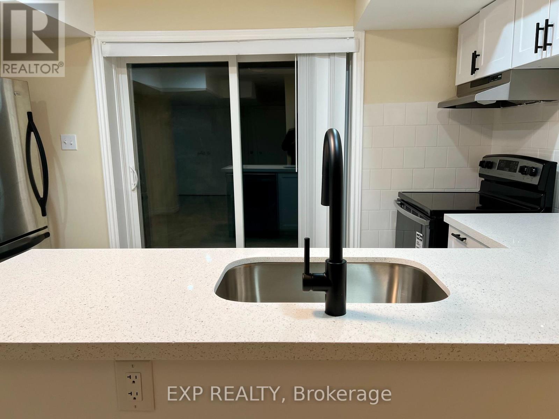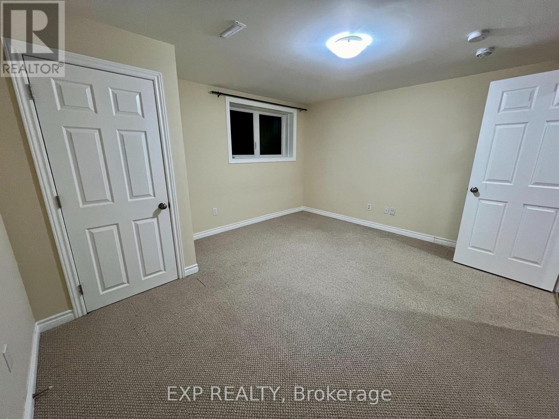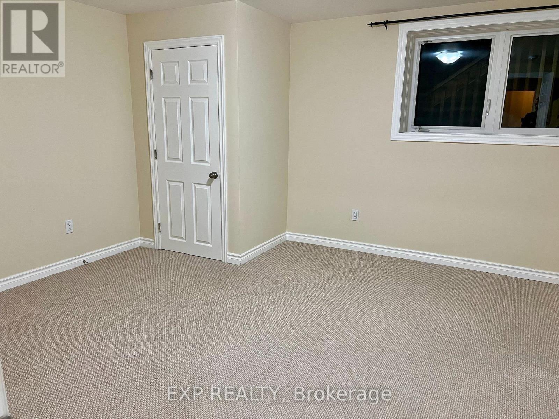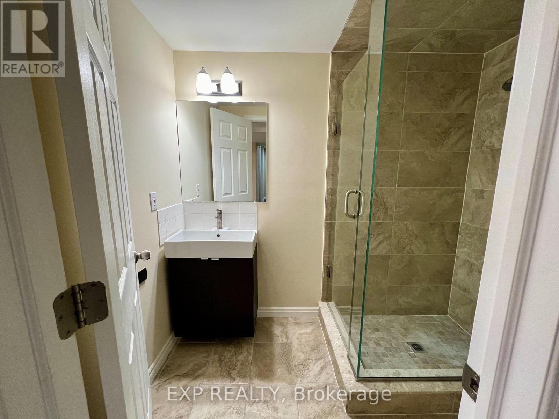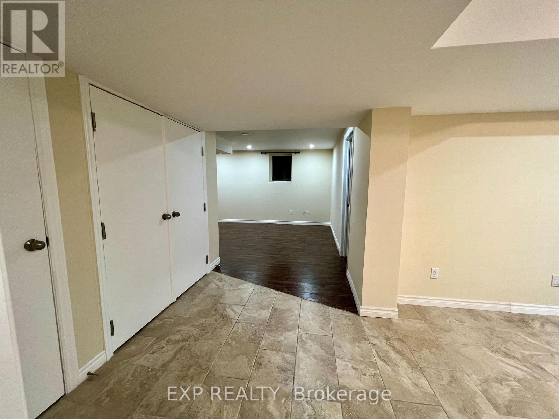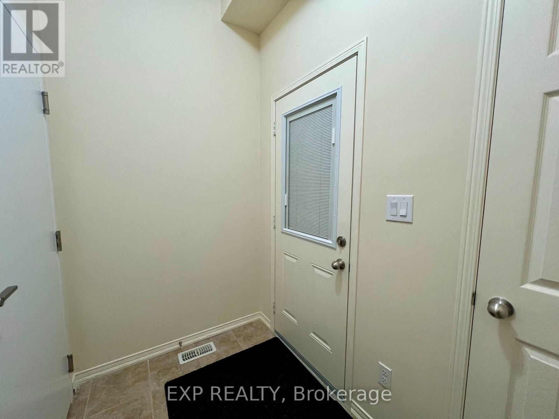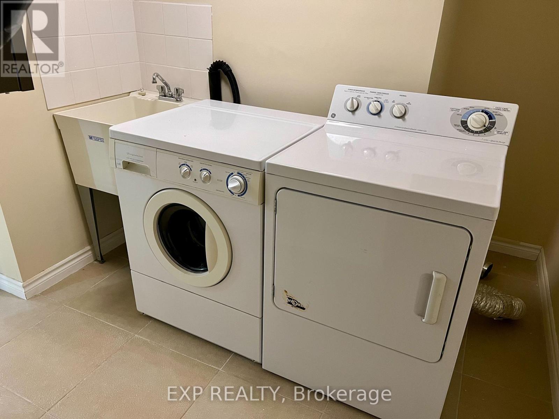519.240.3380
stacey@makeamove.ca
Lower - 149 Dance Act Avenue Oshawa (Windfields), Ontario L1L 0H4
1 Bedroom
1 Bathroom
700 - 1100 sqft
Central Air Conditioning
Forced Air
$1,850 Monthly
Bright & Spacious Legal Basement Suite Located In The Highly Sought After Windfields Community! This Beautiful Unit Boasts Tons of Natural Lighting & Open Concept Living Space. Stunning Modern Kitchen With Brand New Appliances, Quartz Countertops & New Cabinets. Featuring A Walkout With Large Windows and Pot Lights Throughout. Not Your Typical Basement Unit, This Is A Must See! Near Ontario Tech, Durham College, Parks, 407, Rio Can Plaza W/ Lots Of Restaurants, Freshco, Costco, Hwy 7 & Much More. (id:49187)
Property Details
| MLS® Number | E12439254 |
| Property Type | Single Family |
| Community Name | Windfields |
| Features | In Suite Laundry |
| Parking Space Total | 1 |
Building
| Bathroom Total | 1 |
| Bedrooms Above Ground | 1 |
| Bedrooms Total | 1 |
| Basement Features | Apartment In Basement |
| Basement Type | N/a |
| Construction Style Attachment | Detached |
| Cooling Type | Central Air Conditioning |
| Exterior Finish | Brick |
| Flooring Type | Carpeted, Tile |
| Foundation Type | Concrete |
| Heating Fuel | Natural Gas |
| Heating Type | Forced Air |
| Stories Total | 2 |
| Size Interior | 700 - 1100 Sqft |
| Type | House |
| Utility Water | Municipal Water |
Parking
| Garage |
Land
| Acreage | No |
| Sewer | Sanitary Sewer |
| Size Depth | 100 Ft |
| Size Frontage | 36 Ft ,1 In |
| Size Irregular | 36.1 X 100 Ft |
| Size Total Text | 36.1 X 100 Ft |
Rooms
| Level | Type | Length | Width | Dimensions |
|---|---|---|---|---|
| Basement | Living Room | 6.05 m | 6.35 m | 6.05 m x 6.35 m |
| Basement | Dining Room | 6.05 m | 6.35 m | 6.05 m x 6.35 m |
| Basement | Kitchen | 3.05 m | 3.35 m | 3.05 m x 3.35 m |
| Basement | Bedroom | 3.05 m | 3.35 m | 3.05 m x 3.35 m |
| Basement | Laundry Room | 1 m | 1 m | 1 m x 1 m |
https://www.realtor.ca/real-estate/28939776/lower-149-dance-act-avenue-oshawa-windfields-windfields

