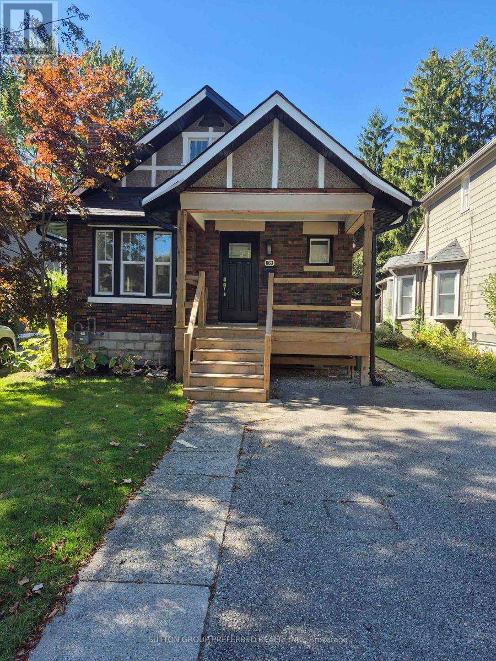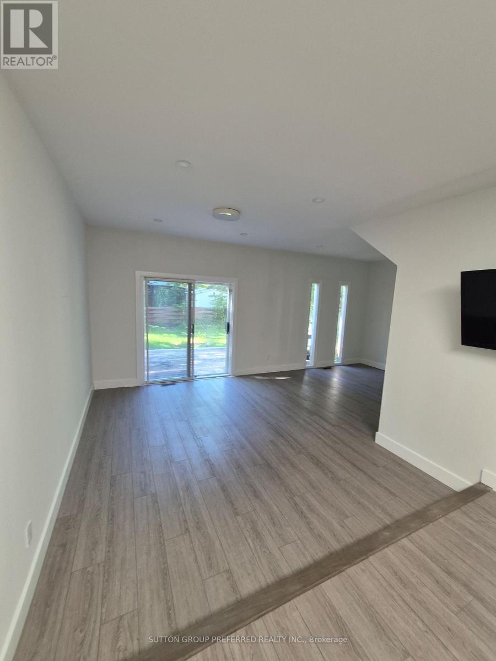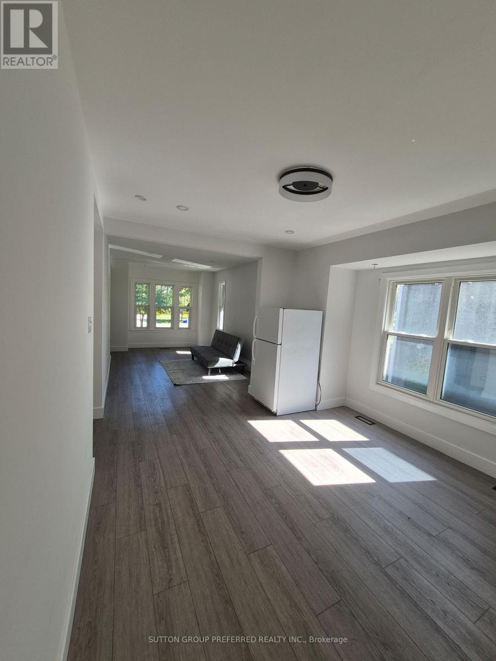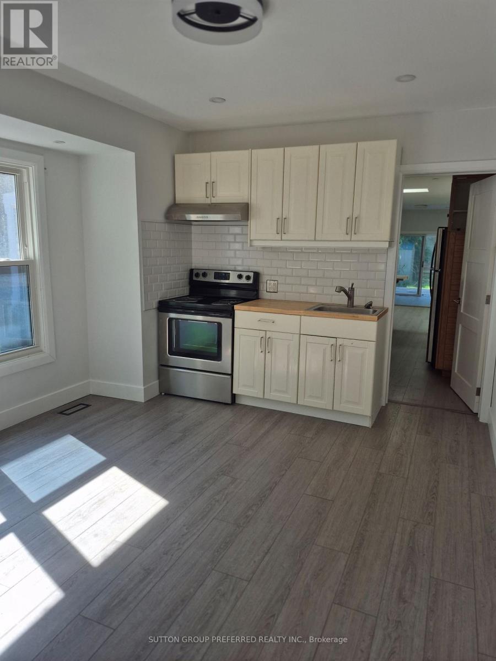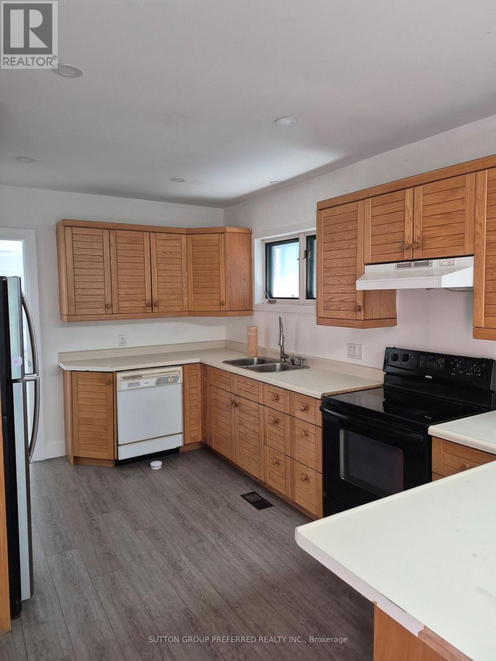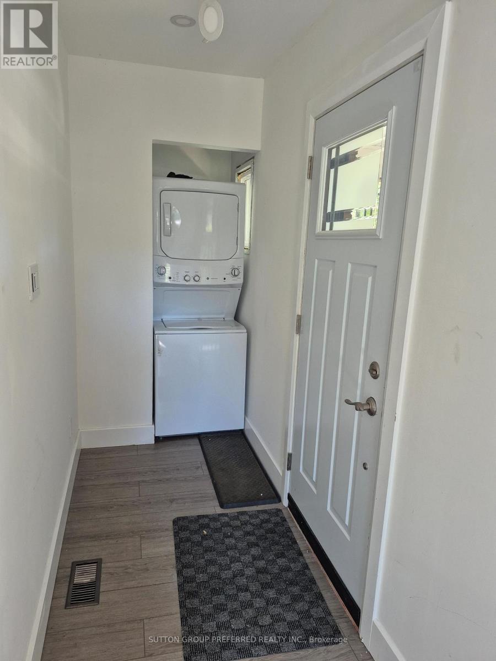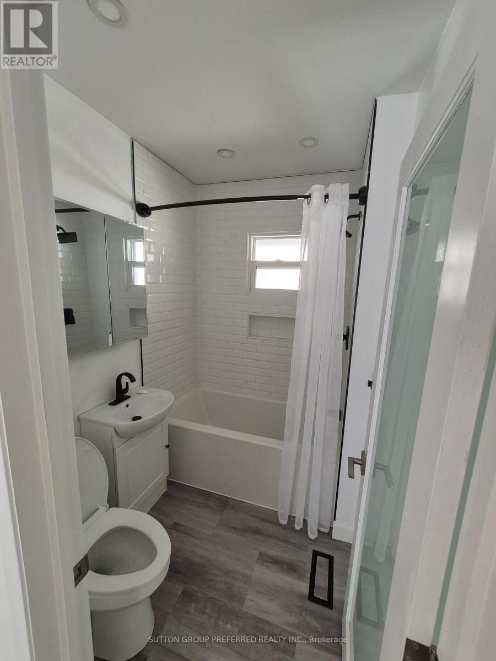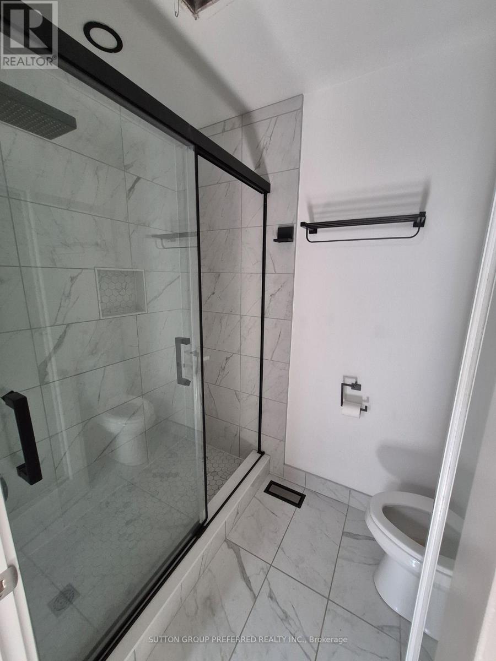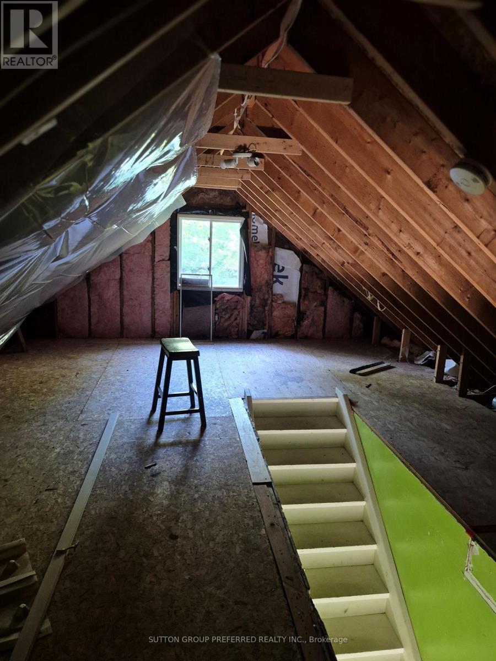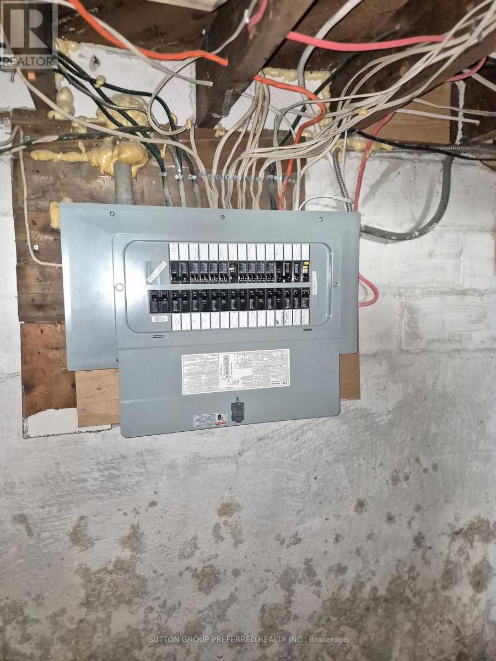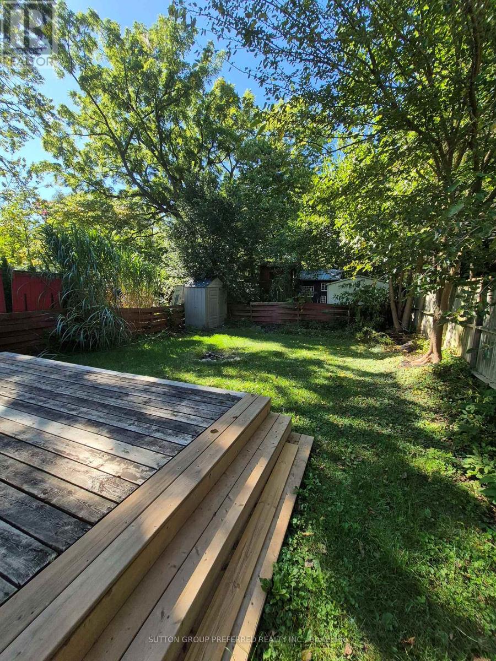3 Bedroom
2 Bathroom
1500 - 2000 sqft
Central Air Conditioning
Forced Air
$615,000
Wow Prime Old North. Extensively renovated One floor home . Desired one floor living without condo fees and extensive restrictions . High cielings and premium finishes . Home has been used as a Duplex but can easily be a spacious Condo-type floor plan. Perfect for multi-generational living, Student income, potential from air B and B ( buyer to verify ) .The rear unit includes a large basement storage area, ideal for future development . Full attic that you can stand tall in offers future development. Located minutes from Western University, Fanshawe College, and all downtown amenities, this is a high-demand rental area commanding premium rent. Must be seen. (id:49187)
Property Details
|
MLS® Number
|
X12438896 |
|
Property Type
|
Single Family |
|
Community Name
|
East B |
|
Amenities Near By
|
Park, Place Of Worship, Public Transit, Schools |
|
Equipment Type
|
Water Heater |
|
Features
|
Flat Site, Carpet Free, In-law Suite |
|
Parking Space Total
|
2 |
|
Rental Equipment Type
|
Water Heater |
|
Structure
|
Porch |
|
View Type
|
City View |
Building
|
Bathroom Total
|
2 |
|
Bedrooms Above Ground
|
3 |
|
Bedrooms Total
|
3 |
|
Appliances
|
Water Heater, Dishwasher, Dryer, Stove, Washer, Refrigerator |
|
Basement Type
|
Full |
|
Construction Style Attachment
|
Detached |
|
Cooling Type
|
Central Air Conditioning |
|
Exterior Finish
|
Brick, Vinyl Siding |
|
Fire Protection
|
Smoke Detectors |
|
Foundation Type
|
Poured Concrete |
|
Heating Fuel
|
Natural Gas |
|
Heating Type
|
Forced Air |
|
Size Interior
|
1500 - 2000 Sqft |
|
Type
|
House |
|
Utility Water
|
Municipal Water |
Parking
Land
|
Acreage
|
No |
|
Fence Type
|
Fenced Yard |
|
Land Amenities
|
Park, Place Of Worship, Public Transit, Schools |
|
Sewer
|
Sanitary Sewer |
|
Size Depth
|
125 Ft |
|
Size Frontage
|
32 Ft ,6 In |
|
Size Irregular
|
32.5 X 125 Ft ; 120.05 X 31.08 X 120.57 X 31.01 |
|
Size Total Text
|
32.5 X 125 Ft ; 120.05 X 31.08 X 120.57 X 31.01 |
|
Zoning Description
|
R2-2 |
Rooms
| Level |
Type |
Length |
Width |
Dimensions |
|
Main Level |
Living Room |
5.07 m |
2.94 m |
5.07 m x 2.94 m |
|
Main Level |
Kitchen |
4.42 m |
3.49 m |
4.42 m x 3.49 m |
|
Main Level |
Kitchen |
4.66 m |
3.17 m |
4.66 m x 3.17 m |
|
Main Level |
Living Room |
4.28 m |
6.66 m |
4.28 m x 6.66 m |
|
Main Level |
Bedroom |
3.17 m |
2.96 m |
3.17 m x 2.96 m |
|
Main Level |
Bedroom 2 |
2.86 m |
3.23 m |
2.86 m x 3.23 m |
|
Main Level |
Bedroom 3 |
2.75 m |
3.23 m |
2.75 m x 3.23 m |
|
Main Level |
Dining Room |
2.97 m |
3.35 m |
2.97 m x 3.35 m |
https://www.realtor.ca/real-estate/28938695/863-colborne-street-london-east-east-b-east-b

