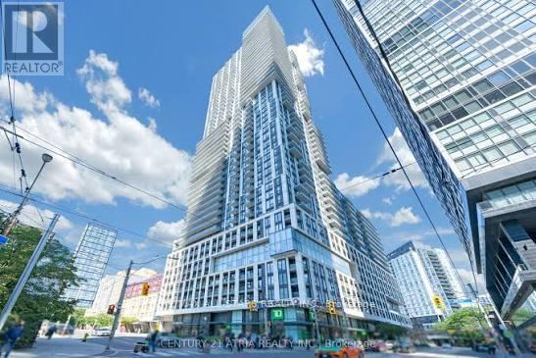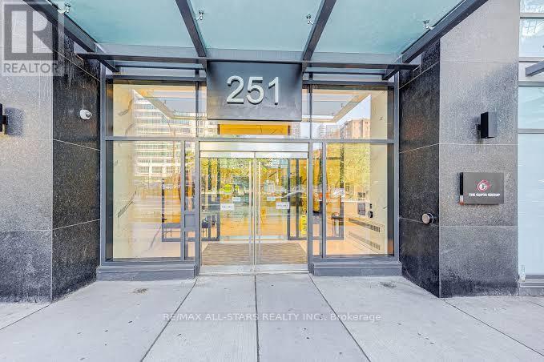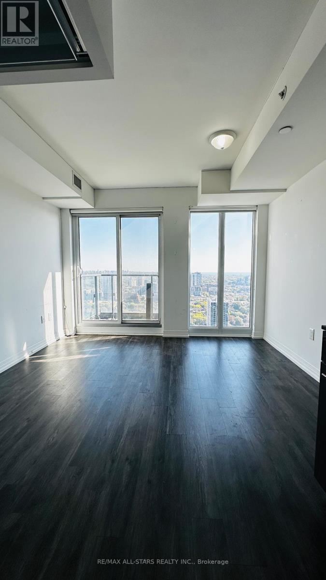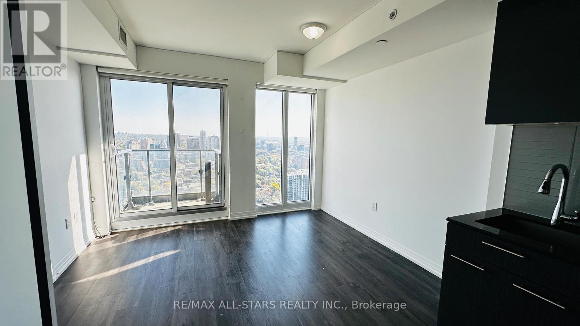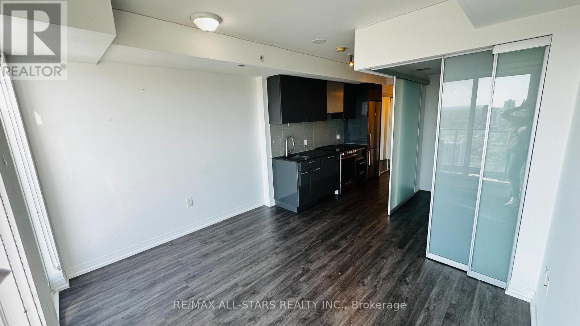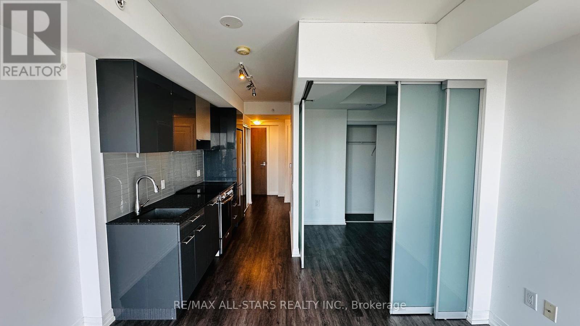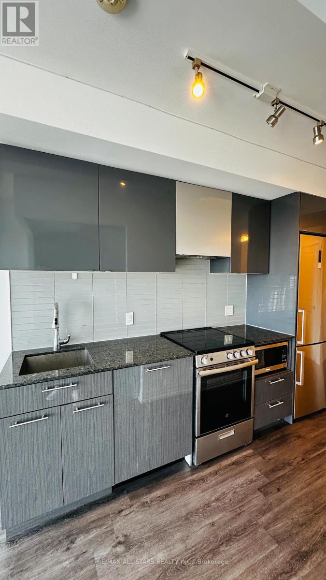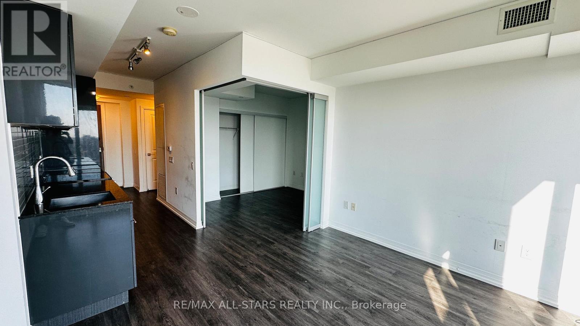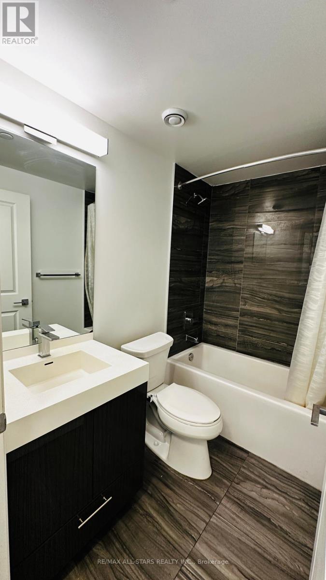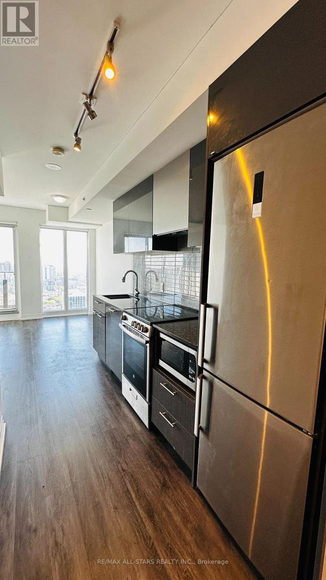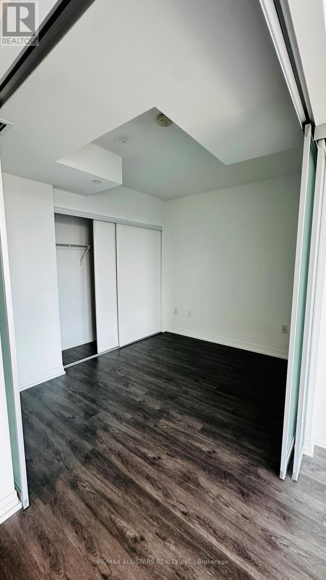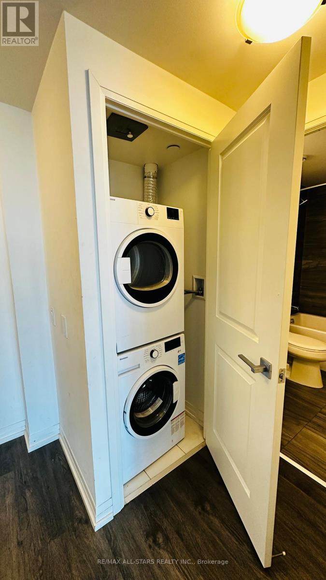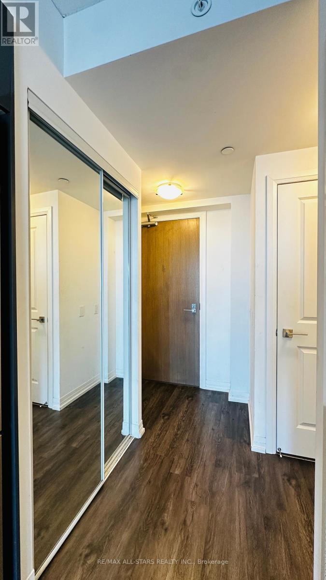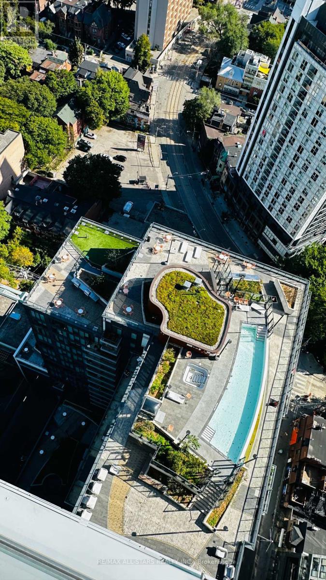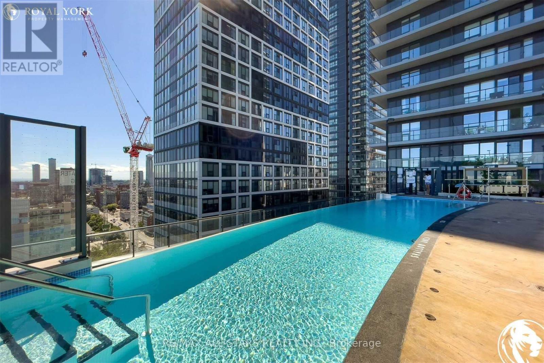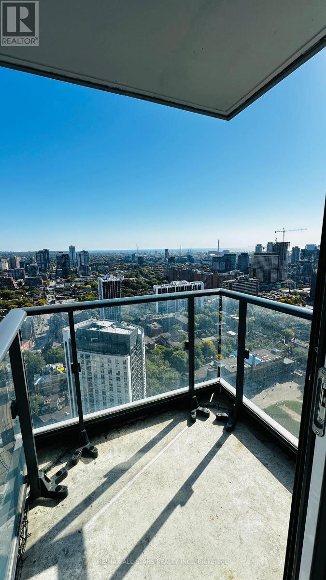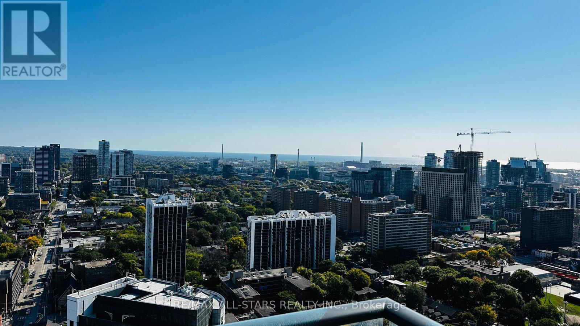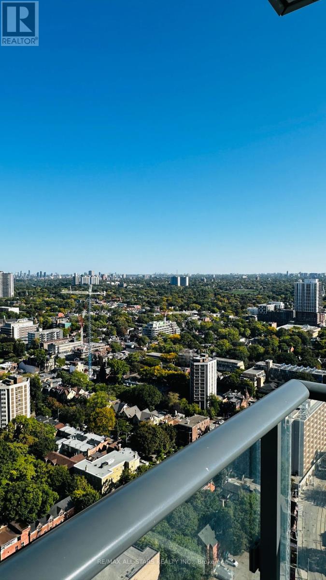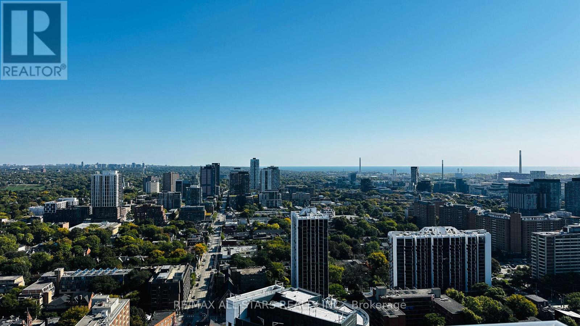1 Bedroom
1 Bathroom
0 - 499 sqft
Outdoor Pool
Central Air Conditioning
$2,175 Monthly
Bright And Stylish 1 Bedroom, 1 Bathroom Suite at Dundas Square Gardens @ Dundas/Jarvis. This unit features An Open-Concept Layout With Sleek Finishes, Floor-To-Ceiling Windows, And A Private Balcony Offering Plenty Of Natural Light. Laminate Floor, Backsplash and impressive 9-foot ceilings. Steps To Yonge & Dundas Square, Eaton Centre and Ryerson U. Gorgeous unobstructed City View. Building offers 5 Outdoor Terraces With 16,000 Sf Outdoor Entertainment Space, Outdoor Pool, 24/7 Concierge. Private Sky Lobby On 5th Fl W/Sky Lounge & Bar Overlooking Downtown Toronto. Huge Fitness Centre and Rooftop Terrace. (id:49187)
Property Details
|
MLS® Number
|
C12438740 |
|
Property Type
|
Single Family |
|
Neigbourhood
|
Toronto Centre |
|
Community Name
|
Church-Yonge Corridor |
|
Community Features
|
Pet Restrictions |
|
Features
|
Balcony, Carpet Free |
|
Pool Type
|
Outdoor Pool |
Building
|
Bathroom Total
|
1 |
|
Bedrooms Above Ground
|
1 |
|
Bedrooms Total
|
1 |
|
Amenities
|
Visitor Parking, Exercise Centre, Party Room, Security/concierge |
|
Appliances
|
Dishwasher, Microwave, Stove, Refrigerator |
|
Cooling Type
|
Central Air Conditioning |
|
Exterior Finish
|
Concrete Block |
|
Flooring Type
|
Laminate |
|
Size Interior
|
0 - 499 Sqft |
|
Type
|
Apartment |
Parking
Land
Rooms
| Level |
Type |
Length |
Width |
Dimensions |
|
Flat |
Living Room |
2.8 m |
3.38 m |
2.8 m x 3.38 m |
|
Flat |
Dining Room |
2.8 m |
3.38 m |
2.8 m x 3.38 m |
|
Flat |
Kitchen |
|
|
Measurements not available |
|
Flat |
Bedroom |
247 m |
3.08 m |
247 m x 3.08 m |
https://www.realtor.ca/real-estate/28938401/3501-251-jarvis-street-toronto-church-yonge-corridor-church-yonge-corridor

