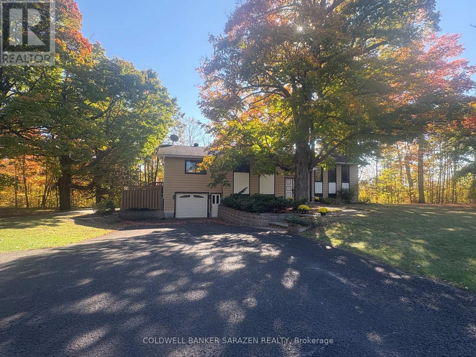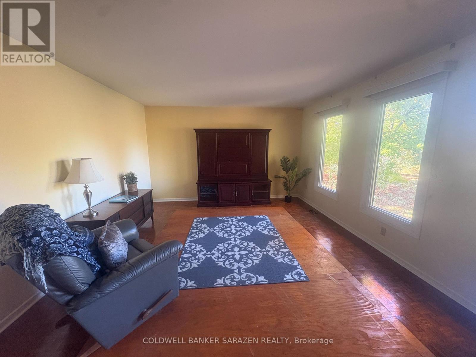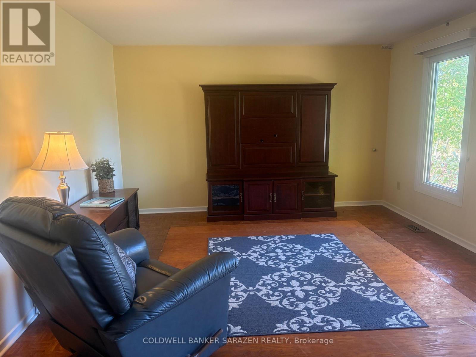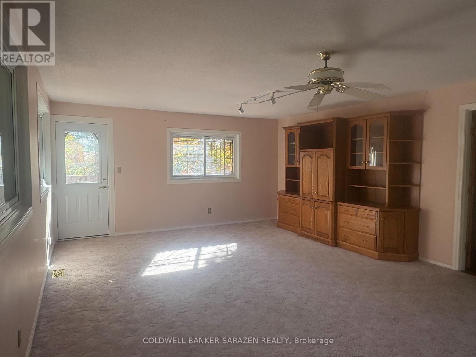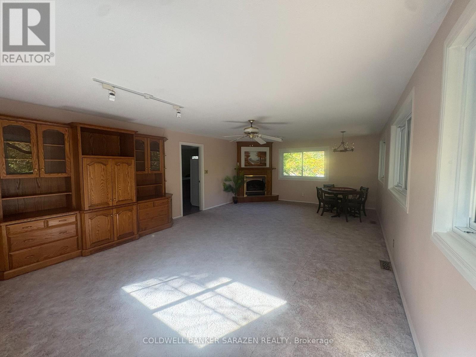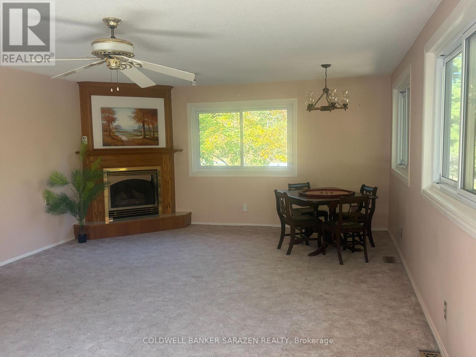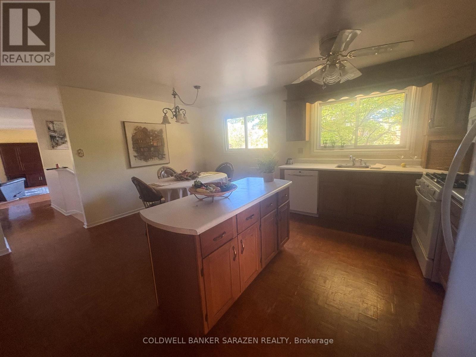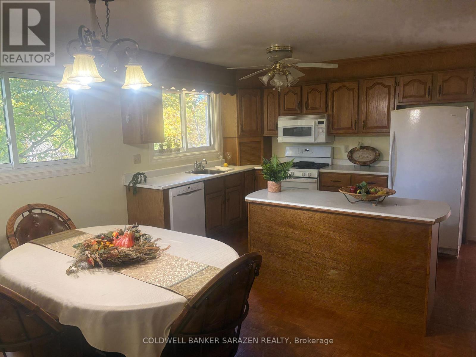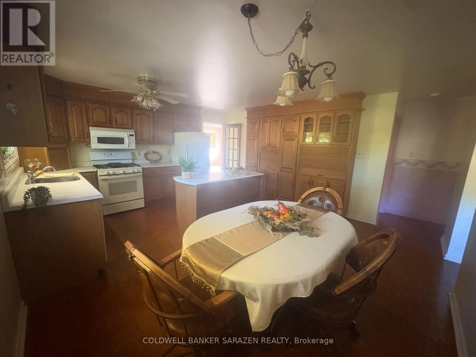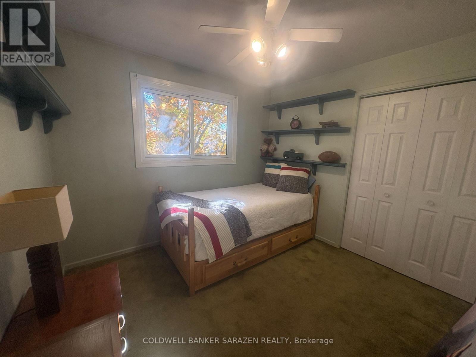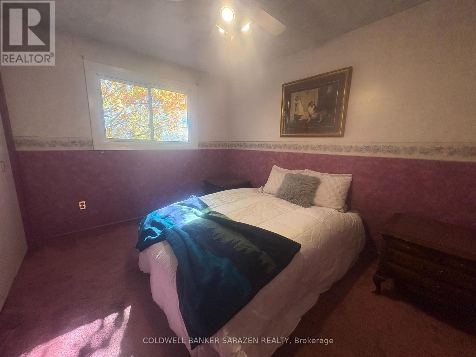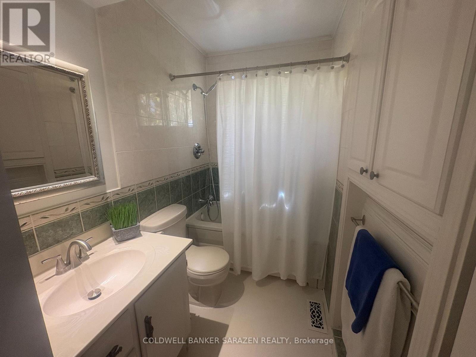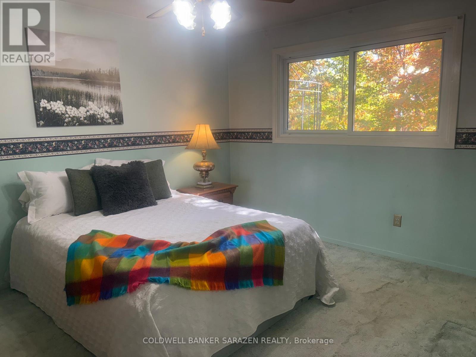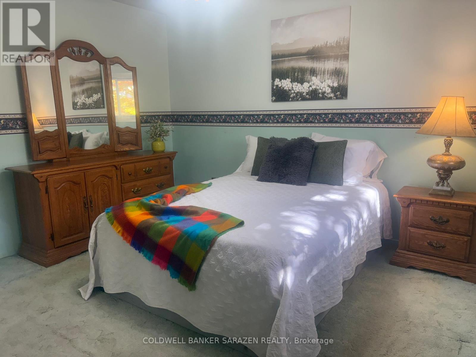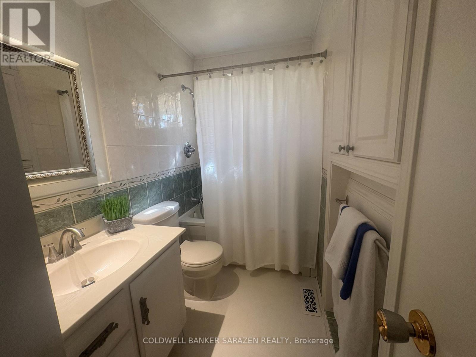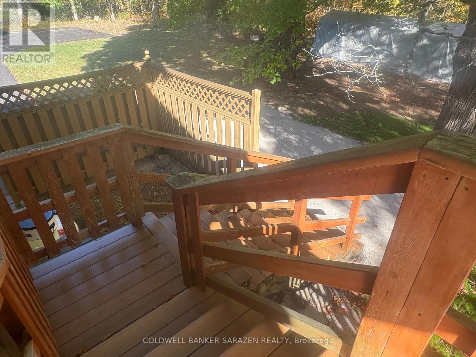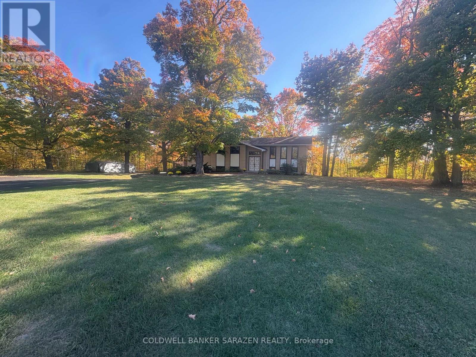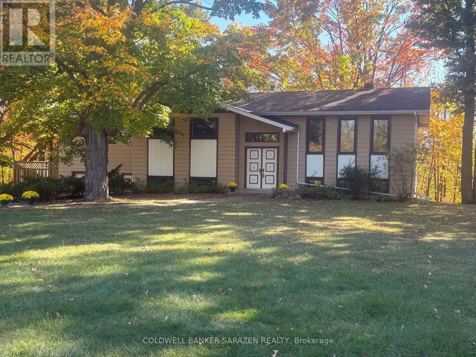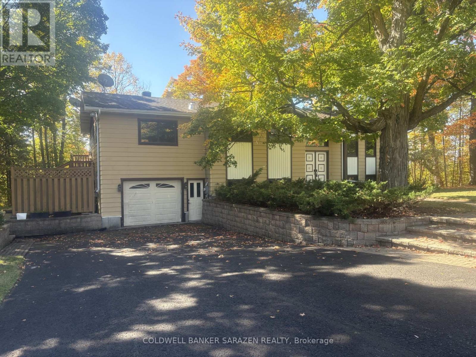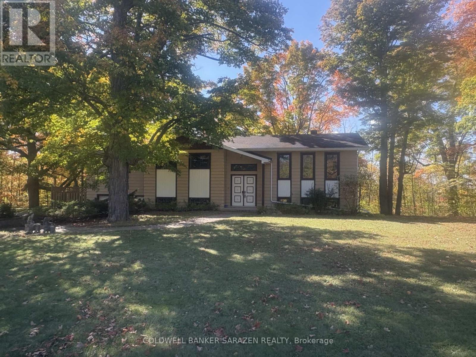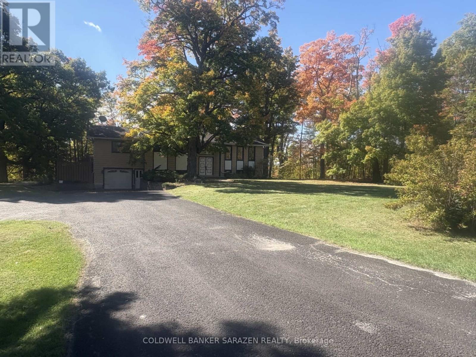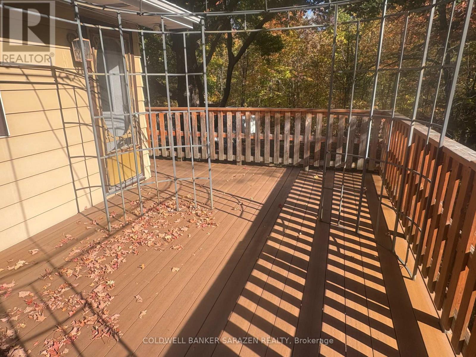3 Bedroom
2 Bathroom
1500 - 2000 sqft
Raised Bungalow
Fireplace
Central Air Conditioning, Air Exchanger
Forced Air
$624,900
Set back off the road nestled amongst the beautiful maple trees this lovely 3 bedroom high ranch is ready for you to move into. It has been a one family home since built in 1977 and is situated on 2 acres. Walk out basement into the garage is very handy. Basement is not finished but some drywalling has been done ,however it does have high ceilings. (id:49187)
Property Details
|
MLS® Number
|
X12438452 |
|
Property Type
|
Single Family |
|
Neigbourhood
|
Sandy Beach |
|
Community Name
|
551 - Mcnab/Braeside Twps |
|
Equipment Type
|
Water Heater, Propane Tank |
|
Parking Space Total
|
20 |
|
Rental Equipment Type
|
Water Heater, Propane Tank |
Building
|
Bathroom Total
|
2 |
|
Bedrooms Above Ground
|
3 |
|
Bedrooms Total
|
3 |
|
Amenities
|
Fireplace(s) |
|
Appliances
|
Garage Door Opener Remote(s), Central Vacuum, Dishwasher, Dryer, Stove, Washer, Refrigerator |
|
Architectural Style
|
Raised Bungalow |
|
Basement Features
|
Walk Out |
|
Basement Type
|
N/a |
|
Construction Style Attachment
|
Detached |
|
Cooling Type
|
Central Air Conditioning, Air Exchanger |
|
Exterior Finish
|
Vinyl Siding |
|
Fireplace Present
|
Yes |
|
Fireplace Total
|
1 |
|
Foundation Type
|
Block |
|
Heating Fuel
|
Propane |
|
Heating Type
|
Forced Air |
|
Stories Total
|
1 |
|
Size Interior
|
1500 - 2000 Sqft |
|
Type
|
House |
Parking
Land
|
Acreage
|
No |
|
Sewer
|
Septic System |
|
Size Irregular
|
549.2 X 180 Acre |
|
Size Total Text
|
549.2 X 180 Acre |
|
Zoning Description
|
Res |
Rooms
| Level |
Type |
Length |
Width |
Dimensions |
|
Main Level |
Living Room |
5.608 m |
4.036 m |
5.608 m x 4.036 m |
|
Main Level |
Kitchen |
4.633 m |
5.242 m |
4.633 m x 5.242 m |
|
Main Level |
Family Room |
4.694 m |
7.925 m |
4.694 m x 7.925 m |
|
Main Level |
Primary Bedroom |
4.359 m |
3.901 m |
4.359 m x 3.901 m |
|
Main Level |
Bedroom 2 |
2.774 m |
2.777 m |
2.774 m x 2.777 m |
|
Main Level |
Bedroom 3 |
3.932 m |
3.627 m |
3.932 m x 3.627 m |
Utilities
https://www.realtor.ca/real-estate/28937543/1273-usborne-street-mcnabbraeside-551-mcnabbraeside-twps

