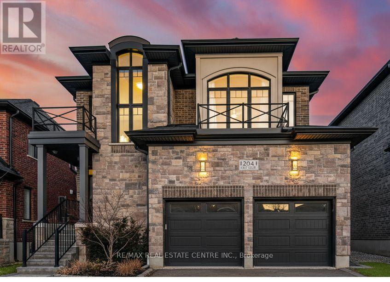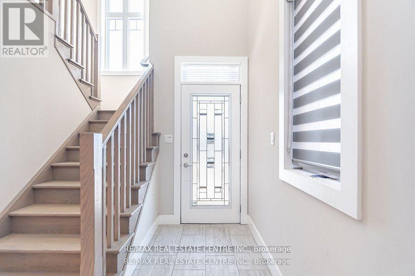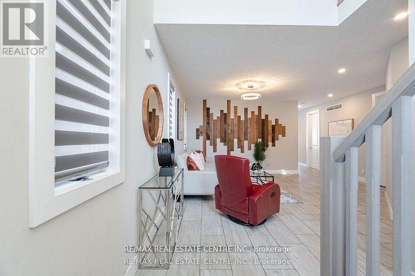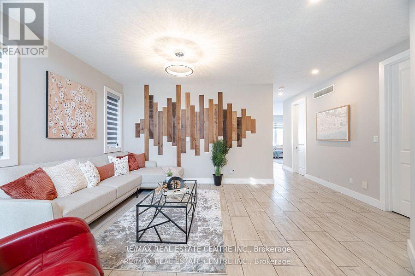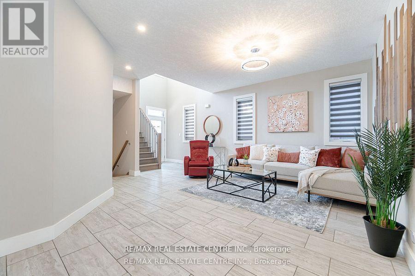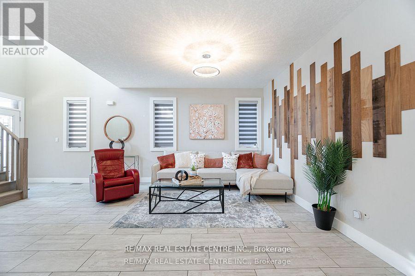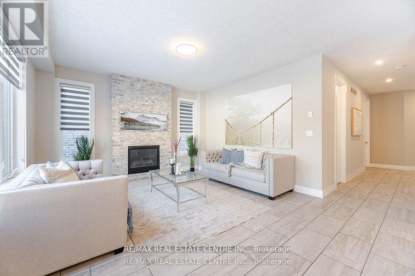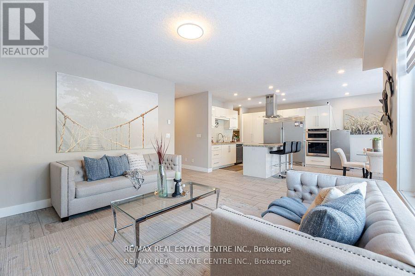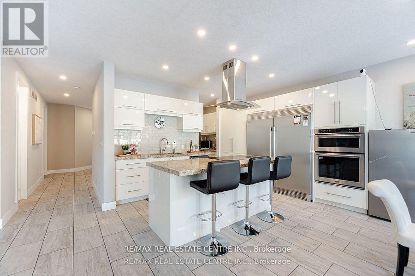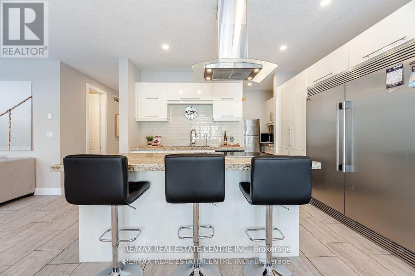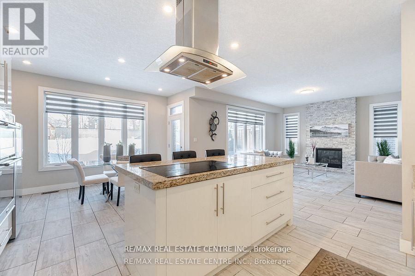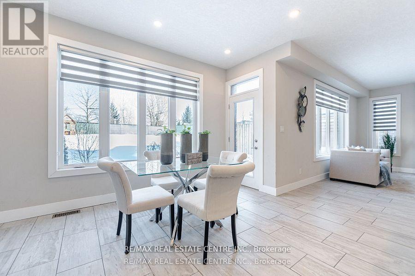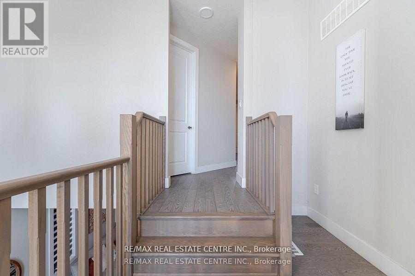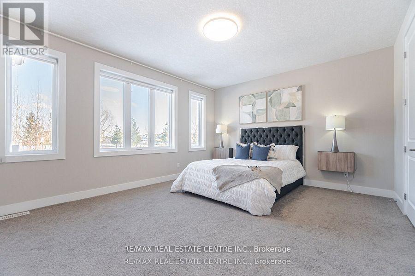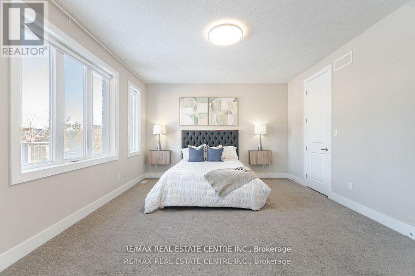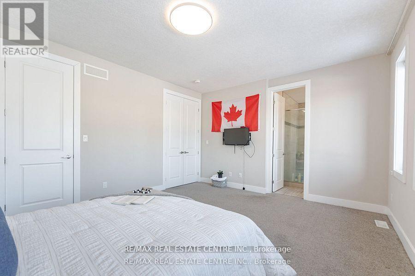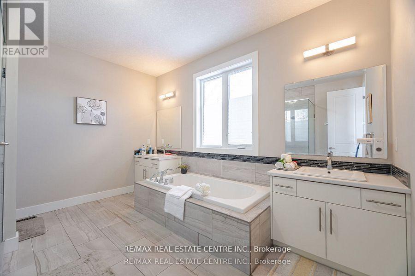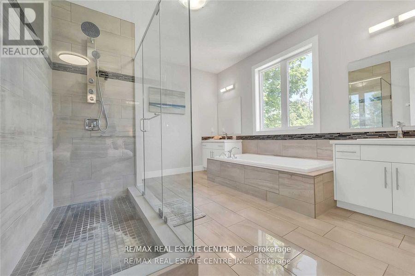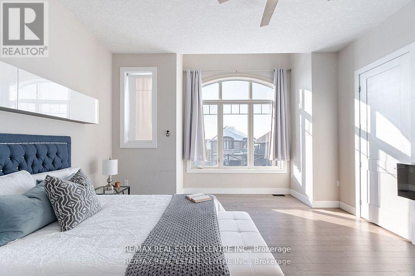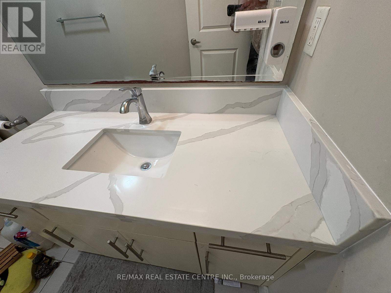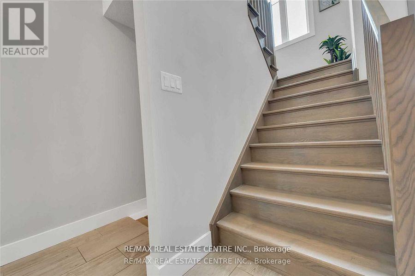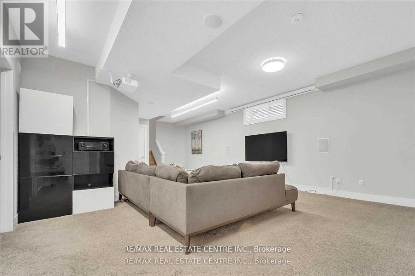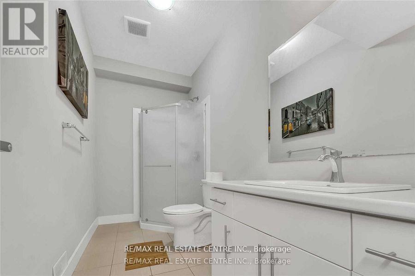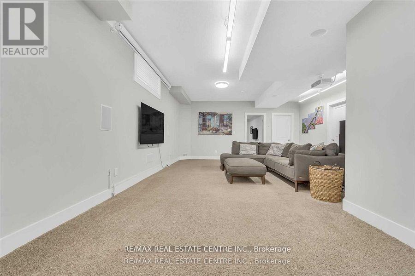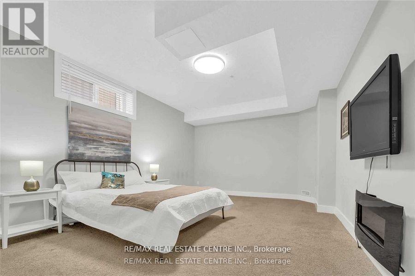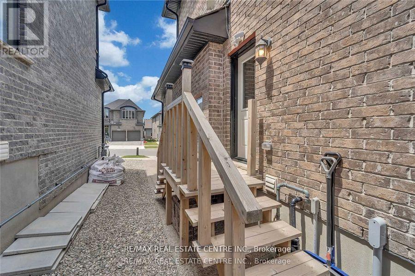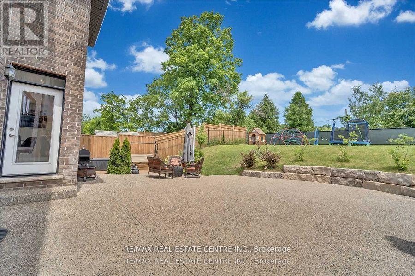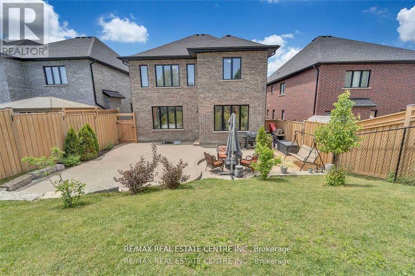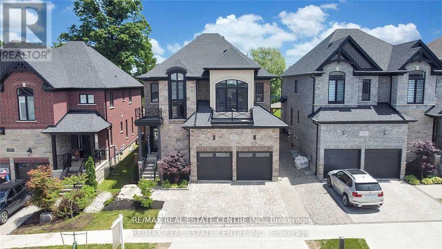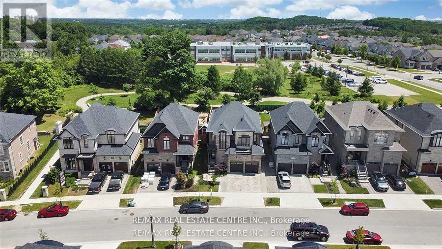7 Bedroom
4 Bathroom
2500 - 3000 sqft
Fireplace
Central Air Conditioning
Forced Air
$1,199,000
Located in the desirable Doon South neighborhood, this stunning property features a 41' x 135' ravine lot and is built by Kenmore Homes (Okanogon model). Offering around 3,000 sq. ft. of living space plus a fully finished basement by the builder, this 5+2 bedroom home is designed for modern living. The open-concept kitchen is a chef's dream, boasting granite countertops, a center island with seating, an induction cooktop, a high-end stainless steel chef's fridge, and additional stainless steel appliances. A butlers nook, walk-in pantry, and ample storage add functionality and style. The kitchen overlooks the dining area, enhanced with upgraded four-panel windows and motorized blinds, filling the space with natural light. The living room features a gas fireplace, pot lights, and smart lighting for added convenience. Additional highlights include a main floor laundry room, a thoughtfully designed layout, and high-quality finishes throughout. Perfect for families seeking space, style, and functionality, with 9' ceilings on all floors, a primary bedroom with 5-piece ensuite, and upgraded windows. The builder finished basement includes a large rec room, 2 bedrooms, a 3-piece bath, and ample storage. The home also features interlocking stonework at the front and concrete at the back, parking for 5, and backs onto a park and trail, offering the perfect blend of comfort and nature. (id:49187)
Property Details
|
MLS® Number
|
X12437816 |
|
Property Type
|
Single Family |
|
Neigbourhood
|
Doon |
|
Amenities Near By
|
Golf Nearby, Park, Schools |
|
Equipment Type
|
Water Heater |
|
Features
|
Wooded Area |
|
Parking Space Total
|
5 |
|
Rental Equipment Type
|
Water Heater |
Building
|
Bathroom Total
|
4 |
|
Bedrooms Above Ground
|
5 |
|
Bedrooms Below Ground
|
2 |
|
Bedrooms Total
|
7 |
|
Appliances
|
Central Vacuum |
|
Basement Development
|
Finished |
|
Basement Type
|
N/a (finished) |
|
Construction Style Attachment
|
Detached |
|
Cooling Type
|
Central Air Conditioning |
|
Exterior Finish
|
Stone |
|
Fireplace Present
|
Yes |
|
Flooring Type
|
Hardwood, Carpeted |
|
Foundation Type
|
Concrete |
|
Half Bath Total
|
1 |
|
Heating Fuel
|
Natural Gas |
|
Heating Type
|
Forced Air |
|
Stories Total
|
2 |
|
Size Interior
|
2500 - 3000 Sqft |
|
Type
|
House |
|
Utility Water
|
Municipal Water |
Parking
Land
|
Acreage
|
No |
|
Fence Type
|
Fenced Yard |
|
Land Amenities
|
Golf Nearby, Park, Schools |
|
Sewer
|
Sanitary Sewer |
|
Size Depth
|
135 Ft |
|
Size Frontage
|
41 Ft ,2 In |
|
Size Irregular
|
41.2 X 135 Ft |
|
Size Total Text
|
41.2 X 135 Ft |
Rooms
| Level |
Type |
Length |
Width |
Dimensions |
|
Second Level |
Bedroom 5 |
4.57 m |
5 m |
4.57 m x 5 m |
|
Second Level |
Bedroom 4 |
3.69 m |
2.65 m |
3.69 m x 2.65 m |
|
Second Level |
Bedroom 3 |
3.23 m |
3.4 m |
3.23 m x 3.4 m |
|
Second Level |
Bedroom 2 |
3.32 m |
3.01 m |
3.32 m x 3.01 m |
|
Second Level |
Primary Bedroom |
5.02 m |
4 m |
5.02 m x 4 m |
|
Basement |
Bedroom |
5.01 m |
4.27 m |
5.01 m x 4.27 m |
|
Basement |
Bedroom |
3.98 m |
5.28 m |
3.98 m x 5.28 m |
|
Basement |
Recreational, Games Room |
5.24 m |
8.98 m |
5.24 m x 8.98 m |
|
Ground Level |
Living Room |
5.64 m |
7.165 m |
5.64 m x 7.165 m |
|
Ground Level |
Family Room |
4.75 m |
3.98 m |
4.75 m x 3.98 m |
|
Ground Level |
Kitchen |
3.63 m |
2.57 m |
3.63 m x 2.57 m |
|
Ground Level |
Dining Room |
3.63 m |
3.04 m |
3.63 m x 3.04 m |
https://www.realtor.ca/real-estate/28936694/204-forest-creek-drive-kitchener

