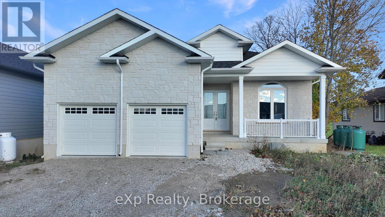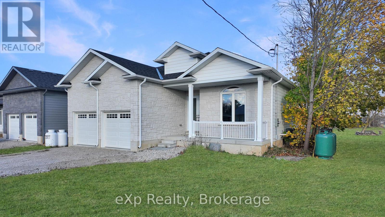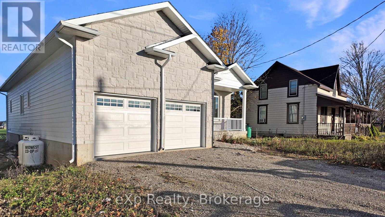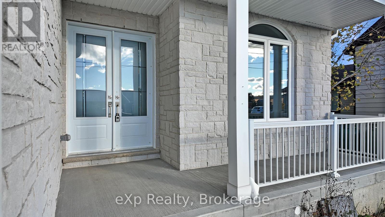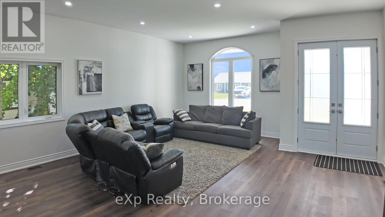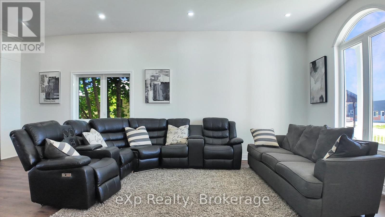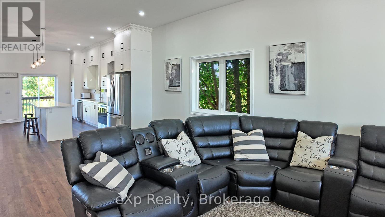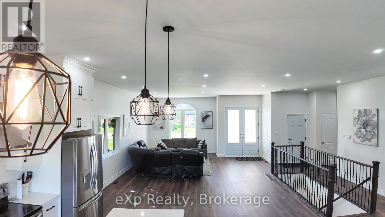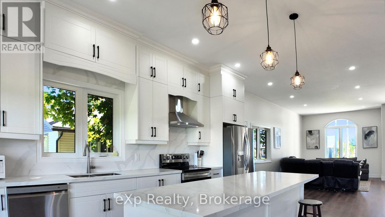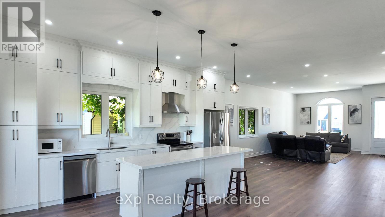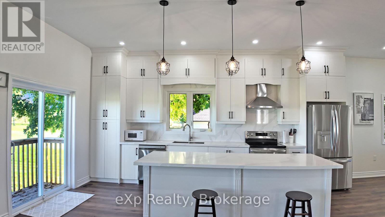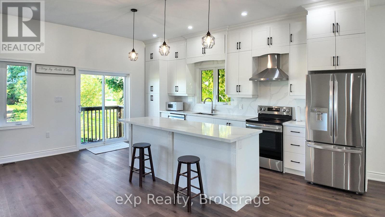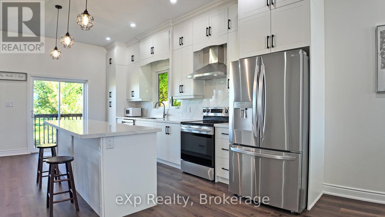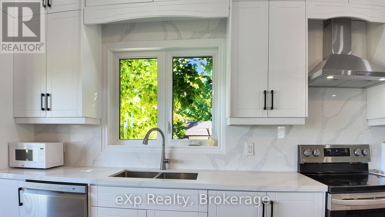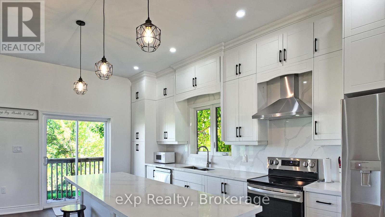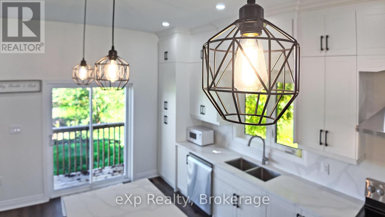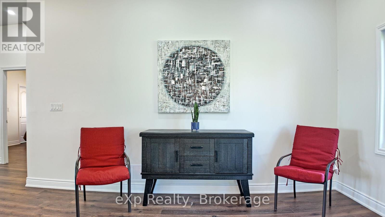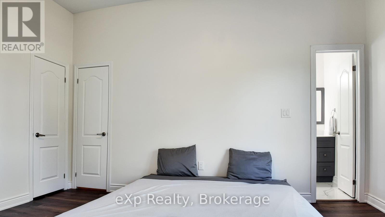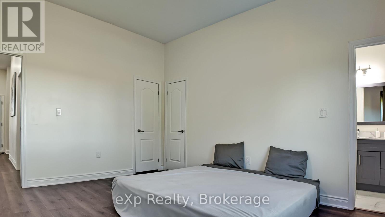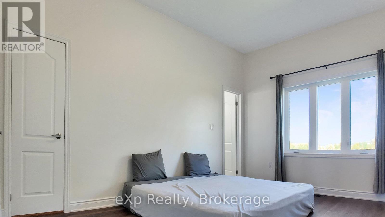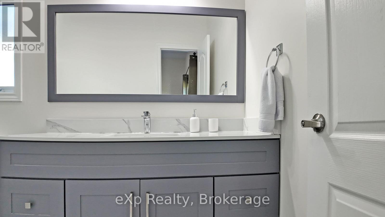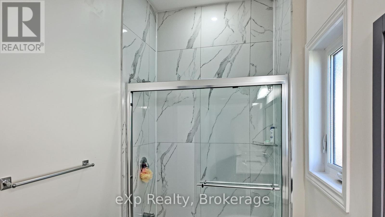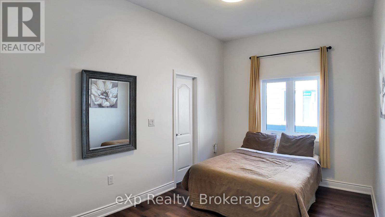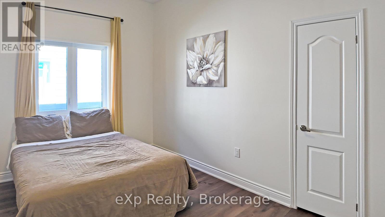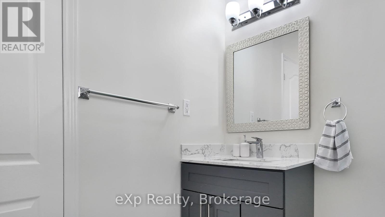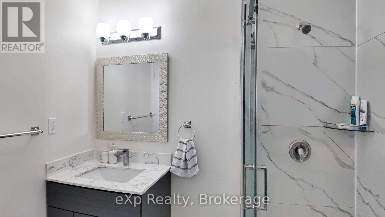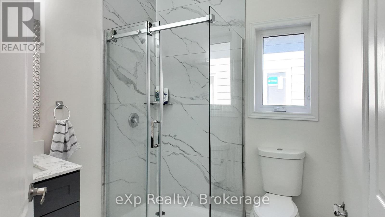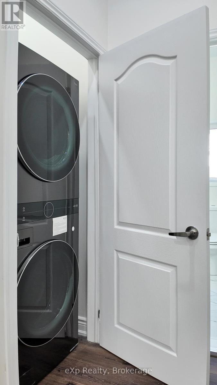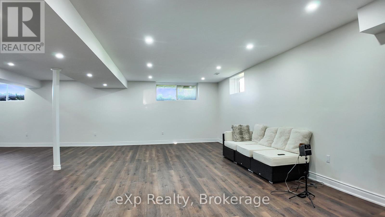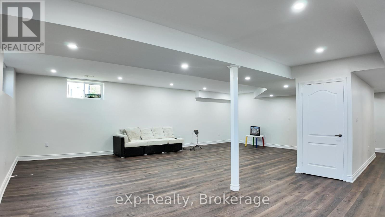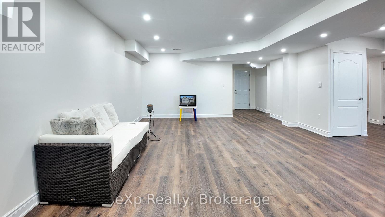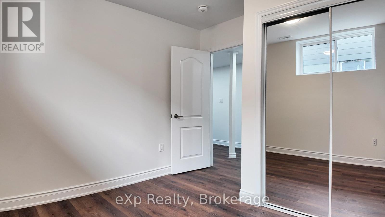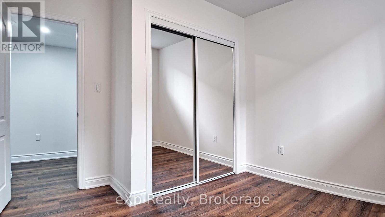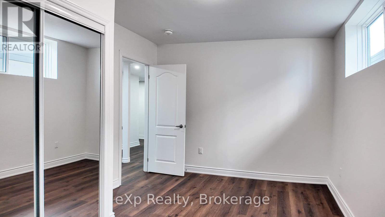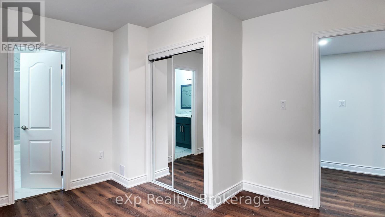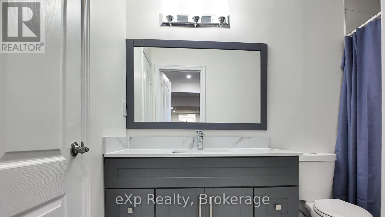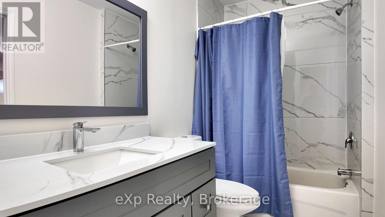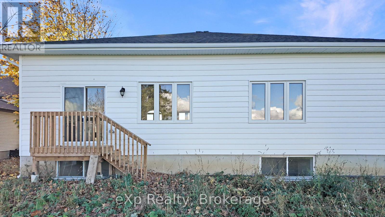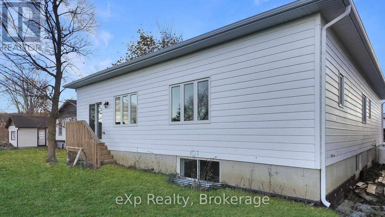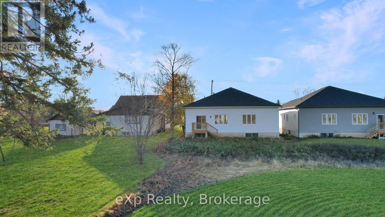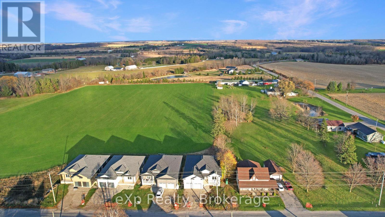4 Bedroom
3 Bathroom
1500 - 2000 sqft
Bungalow
Central Air Conditioning
Forced Air
$710,000
This Beautiful, Open Concept Bungalow Is The Perfect Combination Of Modern Design And Luxurious Living. This Gorgeous Home Is ~3000 Sq. ft. (1630 Sq. ft. Above Grade + Finished Basement). Enjoy Plenty Of Living Space With 4 Bedrooms (2 Main + 2 Basement) And 3 Bathrooms (2 Main + 1 Basement). The Main Floor Features A Gorgeous Kitchen With Quartz Countertops And A Large Island With Breakfast Bar. The Entire Home Is Carpet Free. With 10' Ceilings Through Main Floor And High Basement Ceilings, This Home Is Perfect For Entertaining. Attached 2 Car Garage With Ample Driveway Space. Located Just 10 Minutes From Hanover In The Village Of Neustadt, Enjoy A Quick Drive To Sulphur Spring Conservation Area, Waterfalls, Neustadt Springs Brewery, And More. Don't Miss Out On The Opportunity To Make This Stunning Bungalow Your Own! (id:49187)
Property Details
|
MLS® Number
|
X12437997 |
|
Property Type
|
Single Family |
|
Community Name
|
West Grey |
|
Amenities Near By
|
Park, Place Of Worship |
|
Community Features
|
Community Centre, School Bus |
|
Equipment Type
|
None |
|
Features
|
Flat Site, Sump Pump |
|
Parking Space Total
|
4 |
|
Rental Equipment Type
|
None |
|
Structure
|
Porch |
Building
|
Bathroom Total
|
3 |
|
Bedrooms Above Ground
|
2 |
|
Bedrooms Below Ground
|
2 |
|
Bedrooms Total
|
4 |
|
Age
|
0 To 5 Years |
|
Appliances
|
Water Heater, Dishwasher, Dryer, Stove, Washer, Refrigerator |
|
Architectural Style
|
Bungalow |
|
Basement Development
|
Finished |
|
Basement Type
|
Full (finished) |
|
Construction Style Attachment
|
Detached |
|
Cooling Type
|
Central Air Conditioning |
|
Exterior Finish
|
Stone |
|
Fire Protection
|
Smoke Detectors |
|
Foundation Type
|
Poured Concrete |
|
Heating Fuel
|
Natural Gas |
|
Heating Type
|
Forced Air |
|
Stories Total
|
1 |
|
Size Interior
|
1500 - 2000 Sqft |
|
Type
|
House |
|
Utility Water
|
Municipal Water |
Parking
Land
|
Acreage
|
No |
|
Land Amenities
|
Park, Place Of Worship |
|
Sewer
|
Sanitary Sewer |
|
Size Irregular
|
50 X 110 Acre |
|
Size Total Text
|
50 X 110 Acre|under 1/2 Acre |
|
Zoning Description
|
R1b |
Rooms
| Level |
Type |
Length |
Width |
Dimensions |
|
Basement |
Recreational, Games Room |
9.09 m |
5.13 m |
9.09 m x 5.13 m |
|
Basement |
Bedroom 3 |
2.56 m |
3.3 m |
2.56 m x 3.3 m |
|
Basement |
Bedroom 4 |
3.35 m |
3.96 m |
3.35 m x 3.96 m |
|
Ground Level |
Living Room |
3.75 m |
5.33 m |
3.75 m x 5.33 m |
|
Ground Level |
Dining Room |
5.79 m |
3.81 m |
5.79 m x 3.81 m |
|
Ground Level |
Kitchen |
5.79 m |
2.56 m |
5.79 m x 2.56 m |
|
Ground Level |
Primary Bedroom |
4.62 m |
3.78 m |
4.62 m x 3.78 m |
|
Ground Level |
Bedroom 2 |
3.02 m |
4.36 m |
3.02 m x 4.36 m |
Utilities
|
Cable
|
Available |
|
Electricity
|
Installed |
|
Sewer
|
Installed |
https://www.realtor.ca/real-estate/28936187/221-forler-street-west-grey-west-grey

