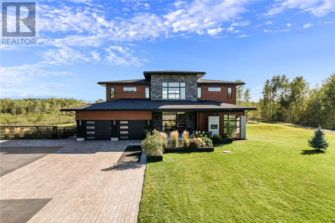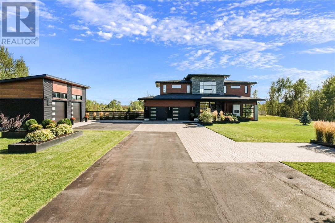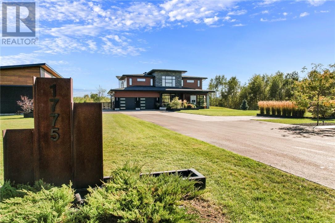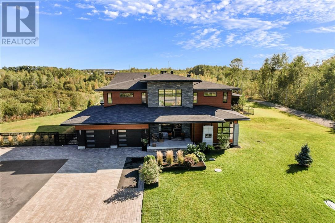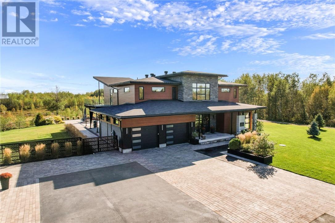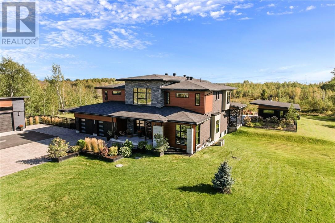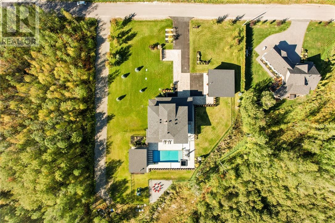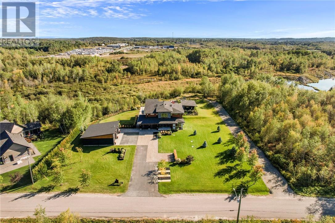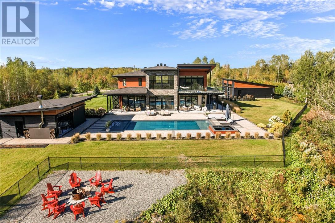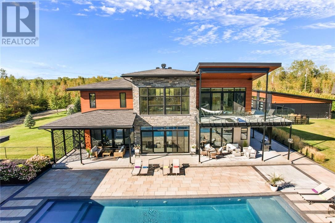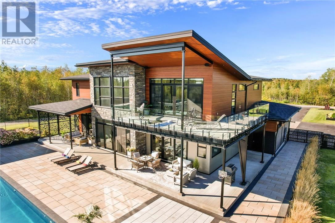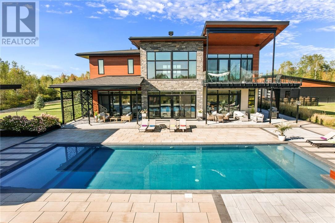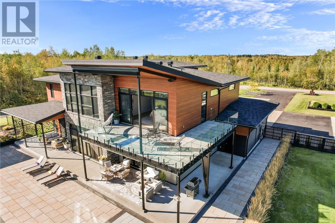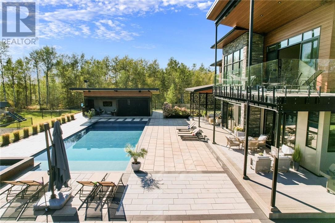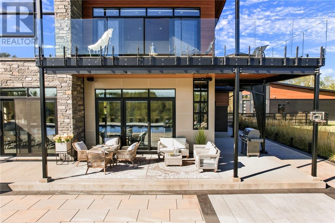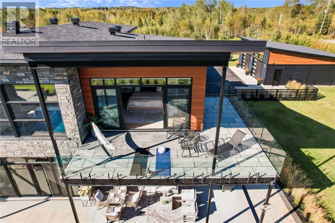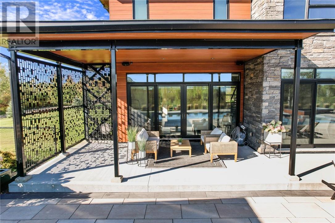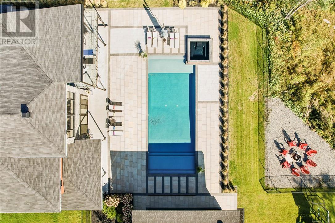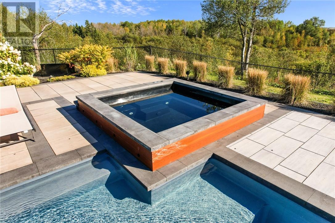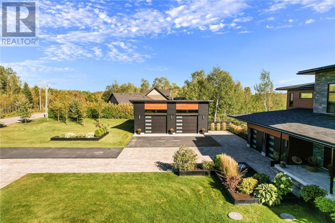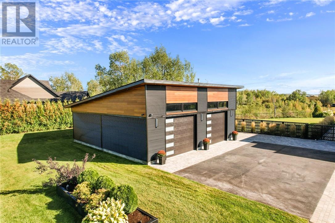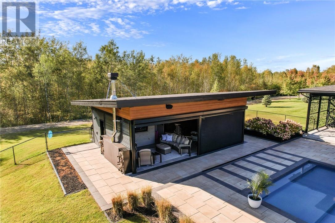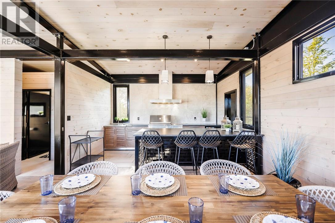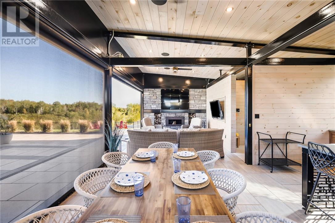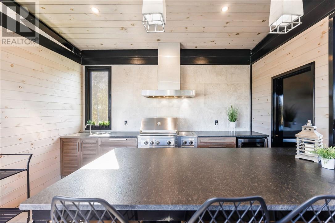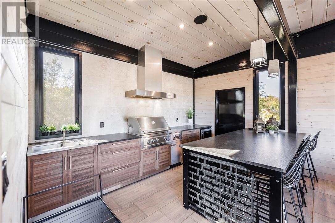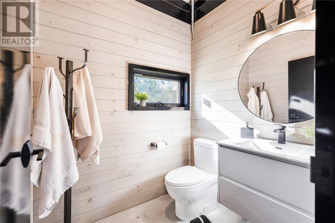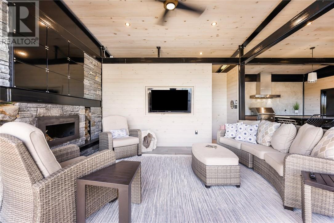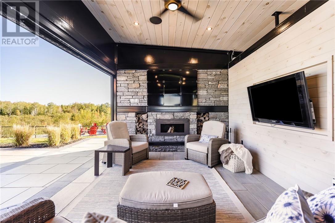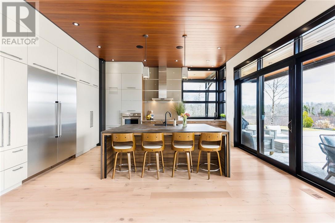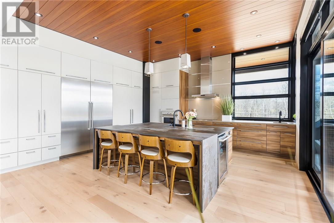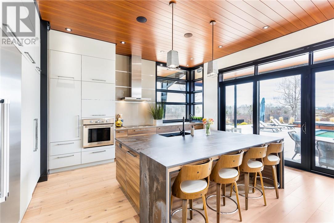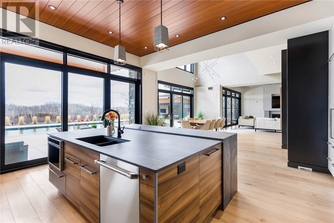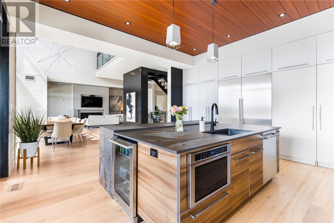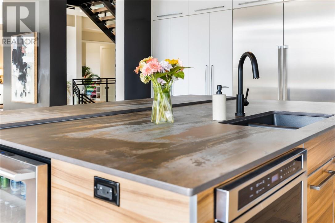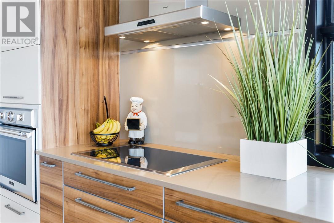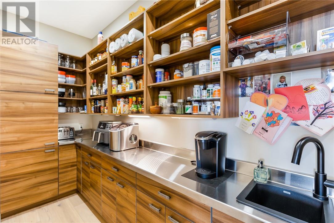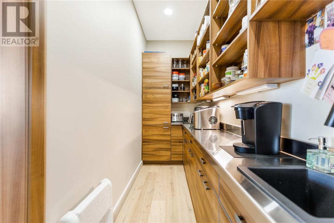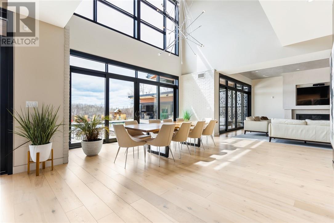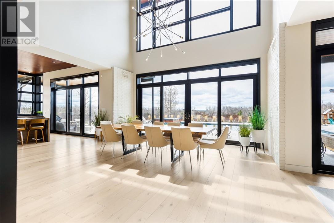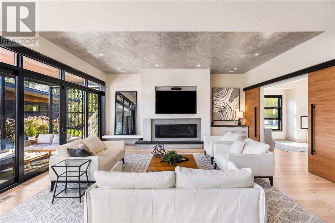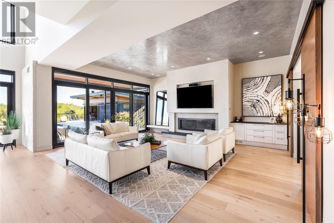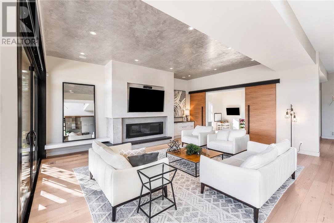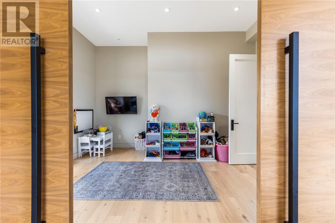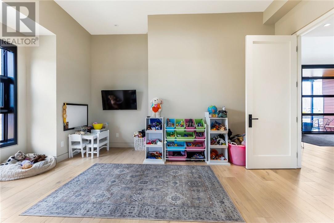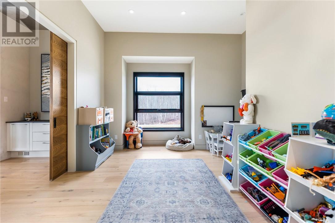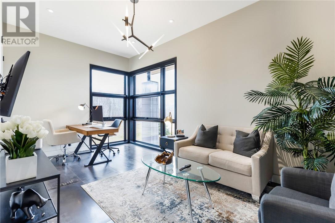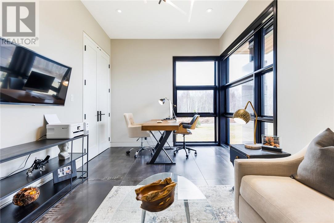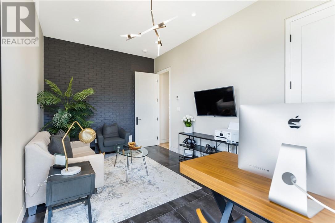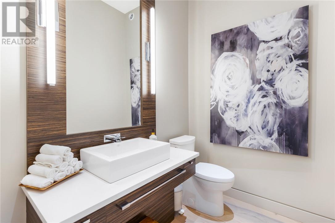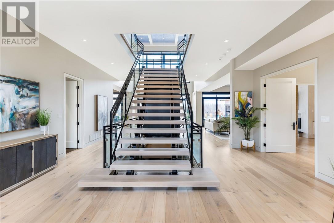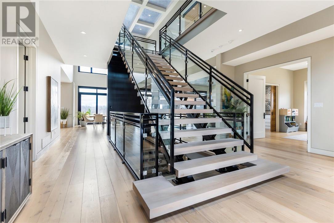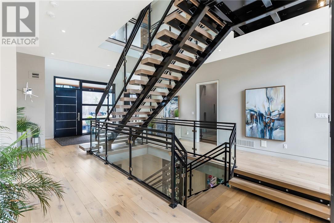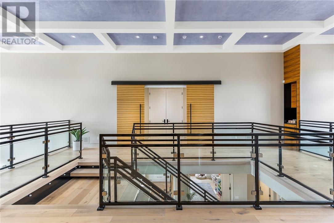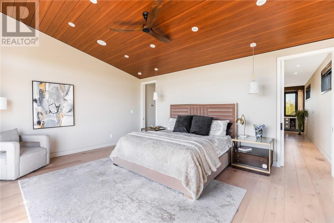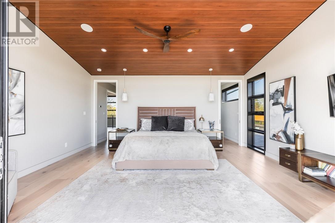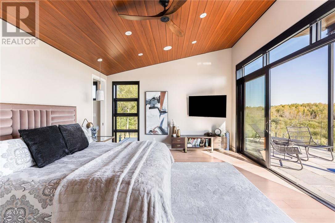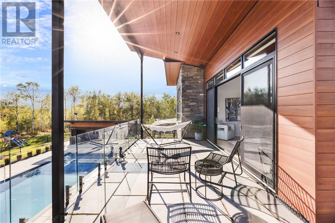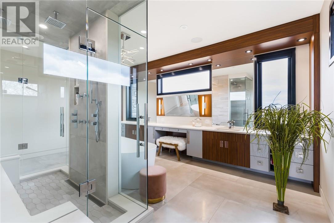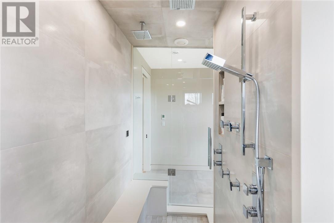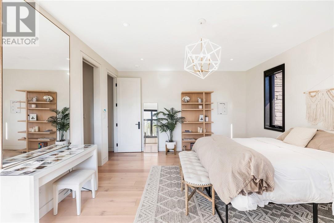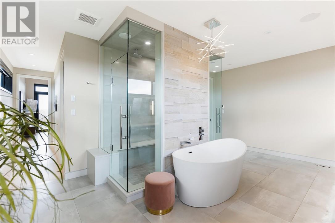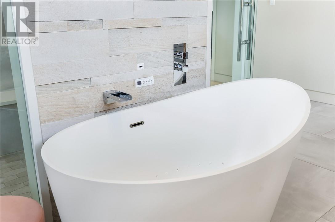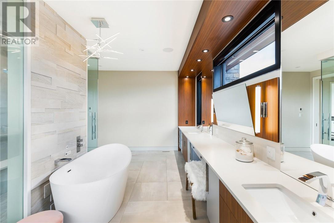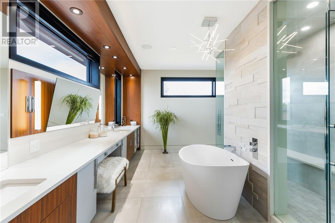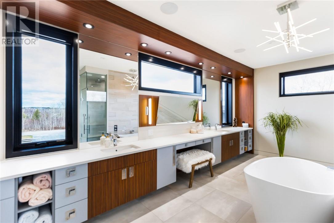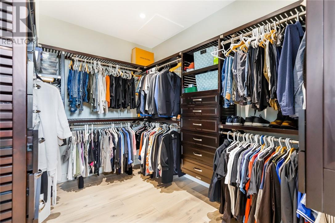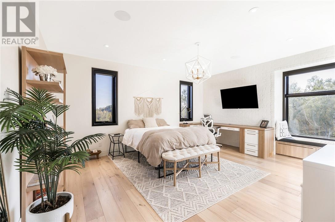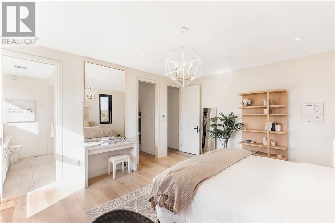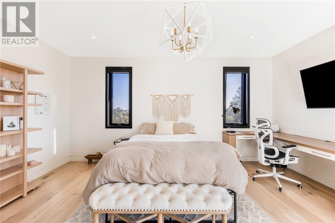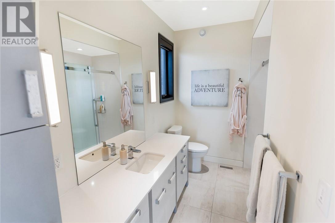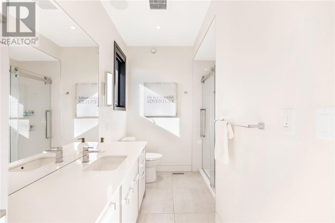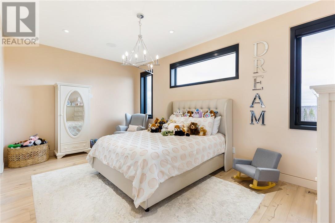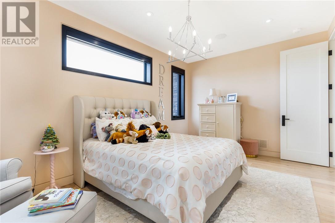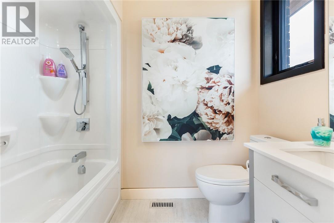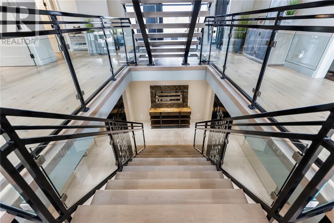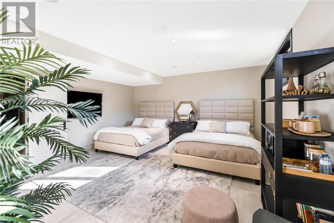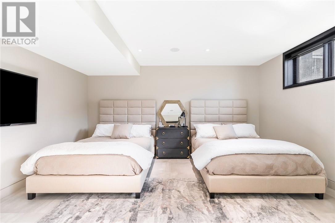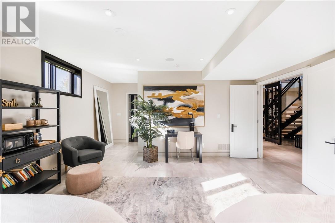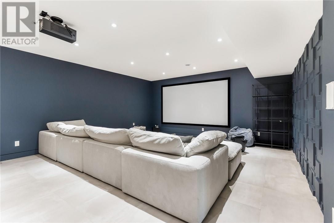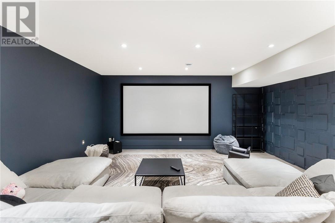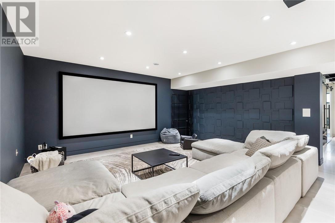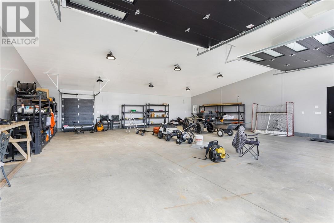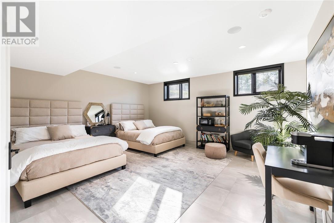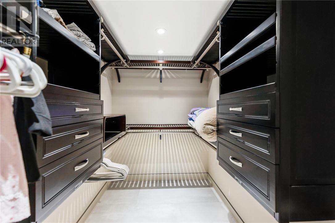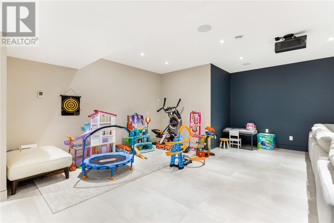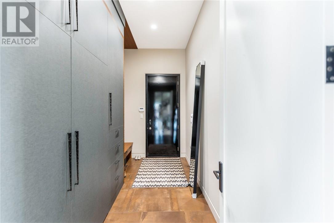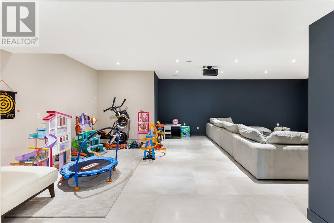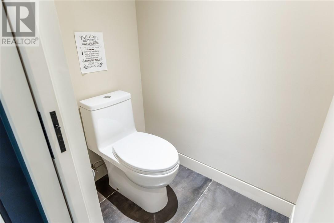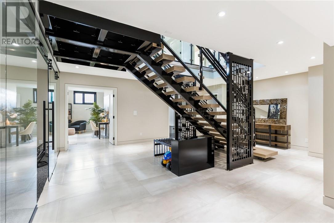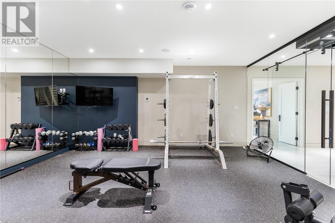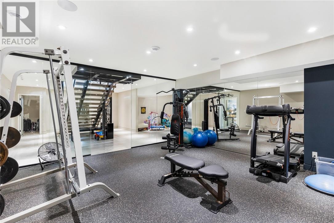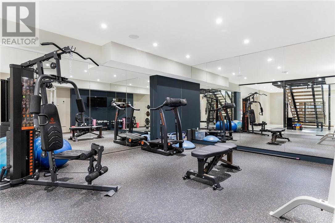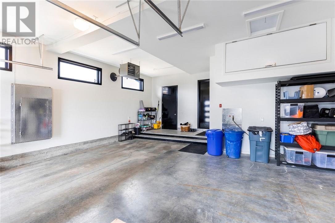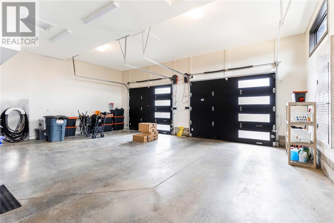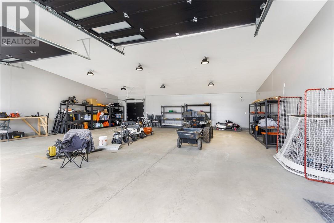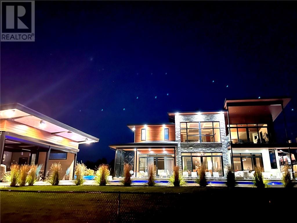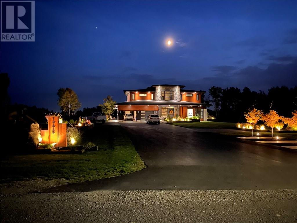5 Bedroom
5 Bathroom
3 Level
Fireplace
Inground Pool
Air Exchanger, Central Air Conditioning
Forced Air, In Floor Heating
Acreage
Sprinkler System
$3,425,000
Welcome to 1775 Oneil, an extraordinary estate set on 4.94 private acres. Offering over 6,500 sq. ft. of living space, this home showcases soaring floor-to-ceiling windows, multiple living and play areas, a dedicated office, and a chef’s kitchen with a massive island, hidden butler’s pantry, and premium appliances. The main level seamlessly connects to an impressive indoor/outdoor entertaining space featuring a custom kitchen with fireplace, automatic retractable doors, and a resort-style pool with built-in hot tub, sauna, and poolside bathroom. This level also features a central seating area with a rec-room area and office space. The primary suite on the upper level is a true retreat with a private patio, spa-inspired en-suite with oversized steam shower, soaker tub, and walk-in closet. This level offers two additional bedrooms each with their own en-suites and a convenient coffee station. The lower level is designed for both relaxation and fitness with a home theatre, professional gym, guest suite, and bathroom. Comfort is ensured with a combination of in-floor heating and forced air. The property also features an oversized attached double-car heated garage with direct access to the front foyer and the kitchen, as well as a detached 40’ x 40’ heated and finished garage. With five bedrooms, five bathrooms, and a resort-like setting, this one-of-a-kind property blends luxury, functionality, and lifestyle. 3D tour: https://my.matterport.com/show/?m=aTxV3nyqp5F& (id:49187)
Property Details
|
MLS® Number
|
2124989 |
|
Property Type
|
Single Family |
|
Amenities Near By
|
Airport, Golf Course, Schools |
|
Community Features
|
Family Oriented, Quiet Area, Rural Setting, School Bus |
|
Equipment Type
|
None |
|
Pool Type
|
Inground Pool |
|
Rental Equipment Type
|
None |
|
Road Type
|
Paved Road |
|
Structure
|
Shed, Patio(s), Workshop |
Building
|
Bathroom Total
|
5 |
|
Bedrooms Total
|
5 |
|
Architectural Style
|
3 Level |
|
Basement Type
|
Full |
|
Cooling Type
|
Air Exchanger, Central Air Conditioning |
|
Exterior Finish
|
Hardboard |
|
Fireplace Fuel
|
Gas |
|
Fireplace Present
|
Yes |
|
Fireplace Total
|
1 |
|
Fireplace Type
|
Insert |
|
Flooring Type
|
Hardwood, Tile |
|
Foundation Type
|
Concrete |
|
Half Bath Total
|
1 |
|
Heating Type
|
Forced Air, In Floor Heating |
|
Roof Material
|
Asphalt Shingle |
|
Roof Style
|
Unknown |
|
Stories Total
|
2 |
|
Type
|
House |
|
Utility Water
|
Drilled Well |
Parking
|
Attached Garage
|
|
|
Detached Garage
|
|
Land
|
Access Type
|
Year-round Access |
|
Acreage
|
Yes |
|
Fence Type
|
Chain Link |
|
Land Amenities
|
Airport, Golf Course, Schools |
|
Landscape Features
|
Sprinkler System |
|
Sewer
|
Septic System |
|
Size Total Text
|
3 - 10 Acres |
|
Zoning Description
|
M3, Ru79 |
Rooms
| Level |
Type |
Length |
Width |
Dimensions |
|
Second Level |
Laundry Room |
|
|
5.4 x 5.8 |
|
Second Level |
3pc Ensuite Bath |
|
|
7.10 x 5 |
|
Second Level |
Bedroom |
|
|
17.5 x 26.11 |
|
Second Level |
3pc Ensuite Bath |
|
|
7.10 x 10.1 |
|
Second Level |
Bedroom |
|
|
20.4 x 15.5 |
|
Second Level |
4pc Bathroom |
|
|
19.2 x 25.10 |
|
Second Level |
Primary Bedroom |
|
|
19.2 x 15.4 |
|
Lower Level |
Other |
|
|
14.9 x 12.2 |
|
Lower Level |
Storage |
|
|
16.10 x 8.7 |
|
Lower Level |
3pc Bathroom |
|
|
15.4 x 8.2 |
|
Lower Level |
Other |
|
|
17.2 x 21.3 |
|
Lower Level |
Bedroom |
|
|
16.10 x 22.8 |
|
Lower Level |
Other |
|
|
18.3 x 18 |
|
Lower Level |
Family Room |
|
|
17.4 x 27.8 |
|
Main Level |
Kitchen |
|
|
18.8 x 19.1 |
|
Main Level |
Dining Room |
|
|
17.5 x 18.8 |
|
Main Level |
Living Room |
|
|
18.5 x 22 |
|
Main Level |
Storage |
|
|
18.2 x 12.8 |
|
Main Level |
Den |
|
|
16.8 x 9.6 |
https://www.realtor.ca/real-estate/28935911/1775-oneil-drive-w-garson

