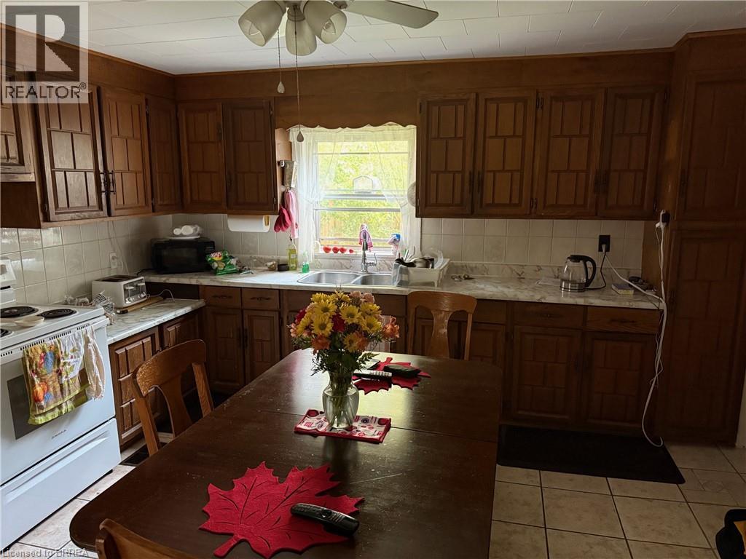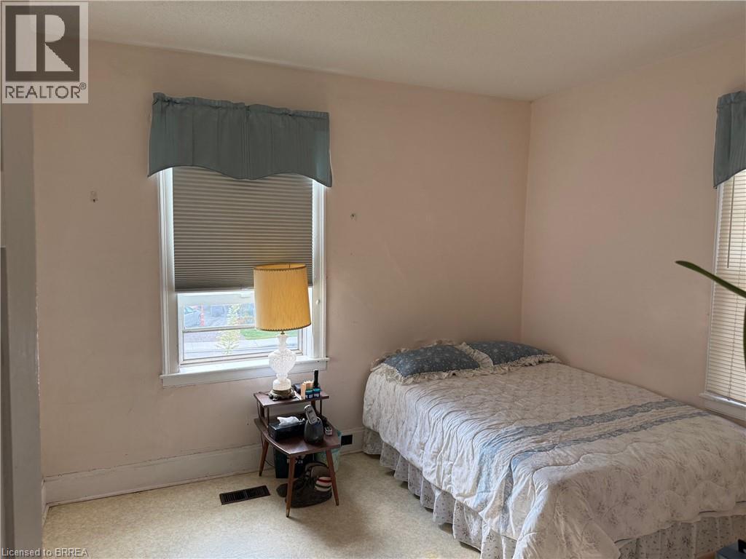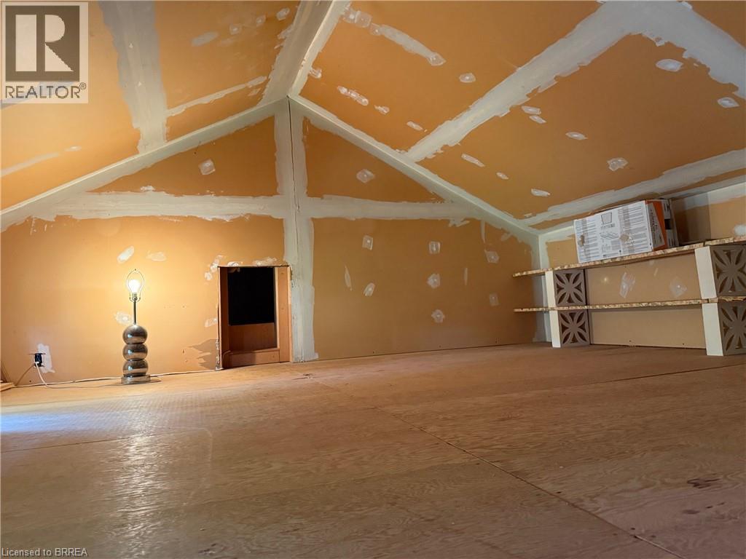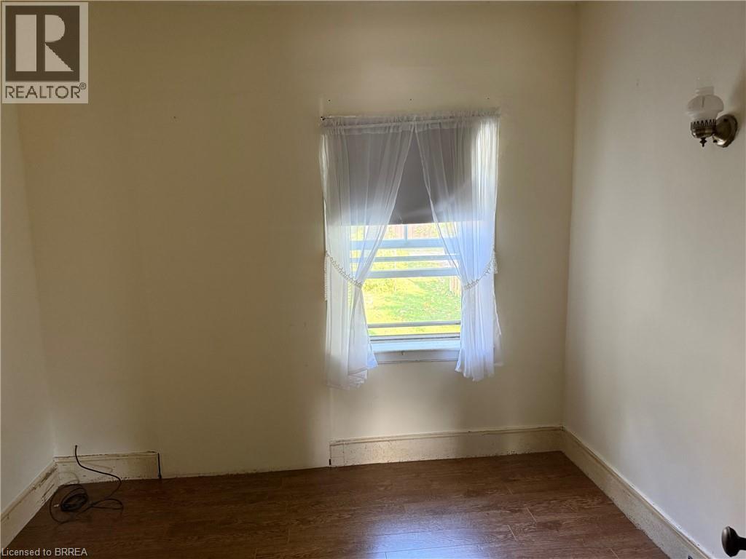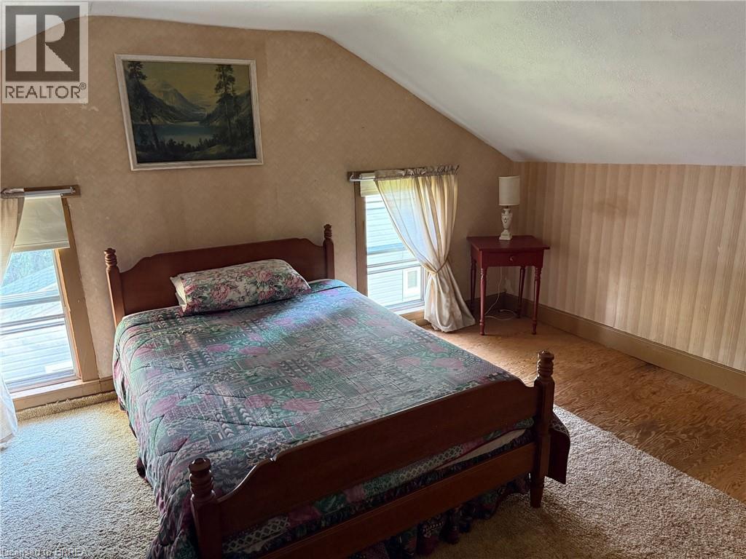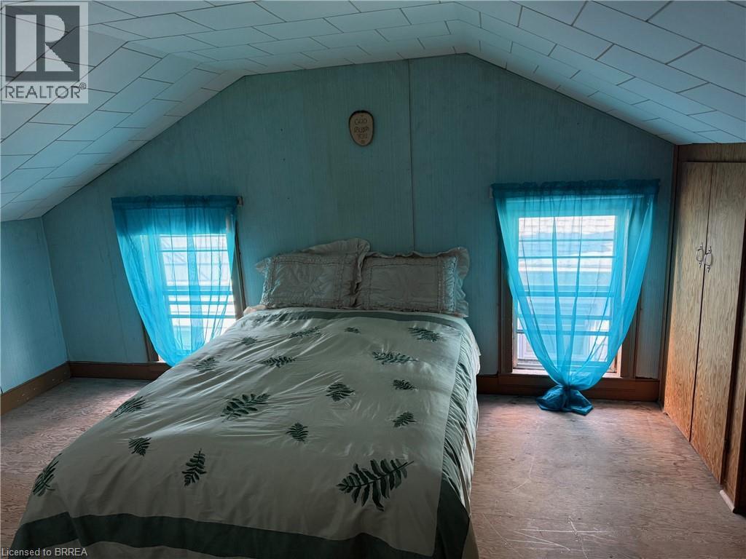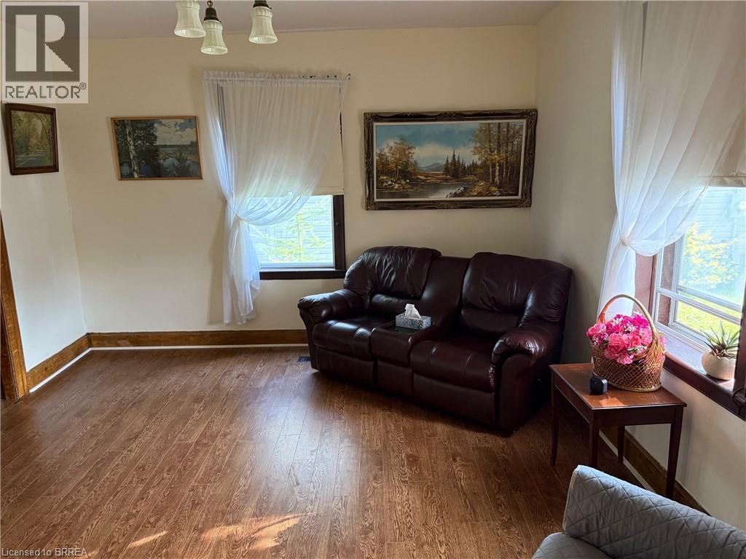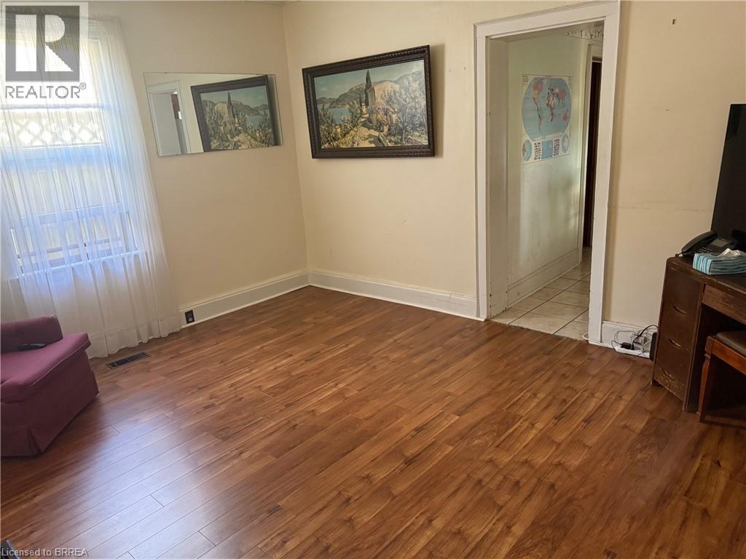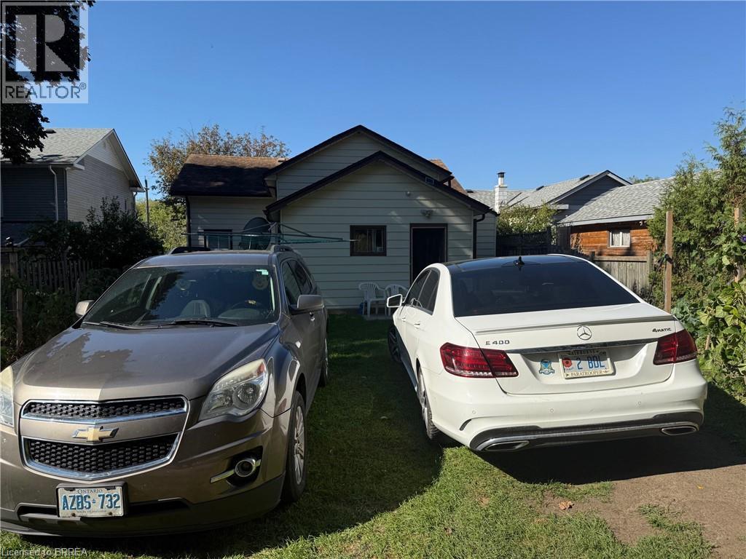519.240.3380
stacey@makeamove.ca
49 West River Street Paris, Ontario N3L 2V2
5 Bedroom
1 Bathroom
1200 sqft
Forced Air
$399,900
VIEW THIS 5 BEDROOM , 1 BATH DETACH HOME IN PARIS! LARGE ROOMS AND READY FOR THE NEW HOME OWNER TO ADD THEIR TOUCHES! FRONT CURB PARKING AND REAR PARKING! JUST A FEW BLOCKS FROM DOWNTOWN PARIS AND VERY CLOSE TO THE SCHOOLS AND PARIS LIBRARY.THIS SALE IS AN ESTATE SALE ! BEING SOLD AS IS WERE IS DONT MISS OUT !!GOING GOING GONE! (id:49187)
Open House
This property has open houses!
October
5
Sunday
Starts at:
2:00 pm
Ends at:4:00 pm
October
12
Sunday
Starts at:
2:00 pm
Ends at:4:00 pm
Property Details
| MLS® Number | 40772672 |
| Property Type | Single Family |
| Amenities Near By | Hospital |
| Parking Space Total | 2 |
Building
| Bathroom Total | 1 |
| Bedrooms Above Ground | 5 |
| Bedrooms Total | 5 |
| Basement Development | Unfinished |
| Basement Type | Partial (unfinished) |
| Construction Style Attachment | Detached |
| Exterior Finish | Aluminum Siding |
| Fire Protection | Smoke Detectors |
| Heating Type | Forced Air |
| Stories Total | 2 |
| Size Interior | 1200 Sqft |
| Type | House |
| Utility Water | Municipal Water |
Land
| Acreage | No |
| Land Amenities | Hospital |
| Sewer | Municipal Sewage System |
| Size Depth | 157 Ft |
| Size Frontage | 39 Ft |
| Size Irregular | 0.149 |
| Size Total | 0.149 Ac|under 1/2 Acre |
| Size Total Text | 0.149 Ac|under 1/2 Acre |
| Zoning Description | R-1 |
Rooms
| Level | Type | Length | Width | Dimensions |
|---|---|---|---|---|
| Second Level | Primary Bedroom | 15'1'' x 14'1'' | ||
| Second Level | Bedroom | 15'9'' x 11'11'' | ||
| Second Level | Bedroom | 15'9'' x 11'10'' | ||
| Main Level | Bedroom | 10'3'' x 9'4'' | ||
| Main Level | Living Room | 14'8'' x 12'11'' | ||
| Main Level | Bedroom | 11'5'' x 11'2'' | ||
| Main Level | Dining Room | 15'0'' x 11'5'' | ||
| Main Level | 4pc Bathroom | Measurements not available | ||
| Main Level | Pantry | 5'6'' x 3'9'' | ||
| Main Level | Eat In Kitchen | 1513' x 13'11'' | ||
| Main Level | Bonus Room | 15' x 10' |
https://www.realtor.ca/real-estate/28934802/49-west-river-street-paris


