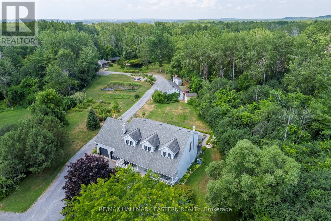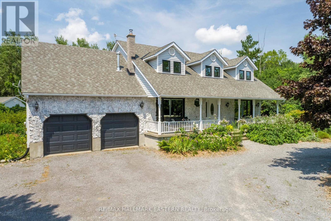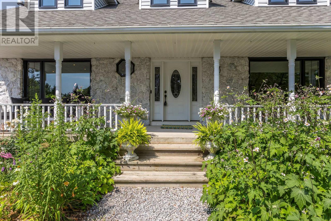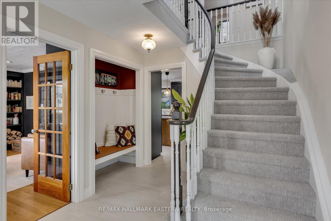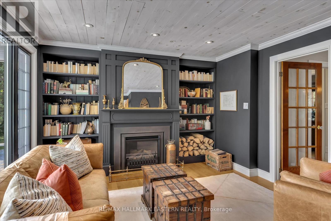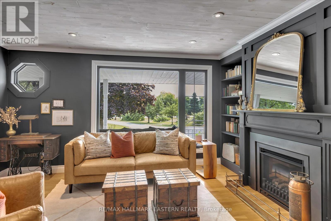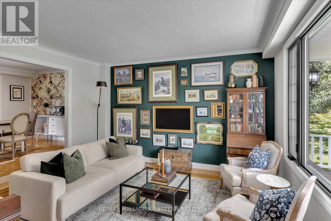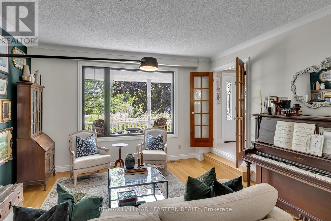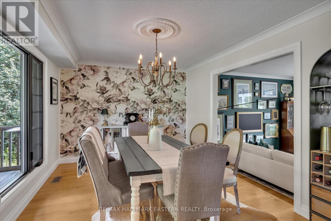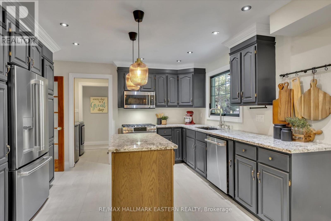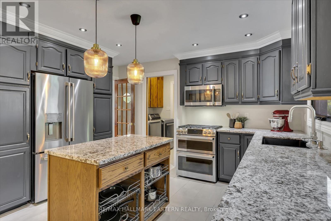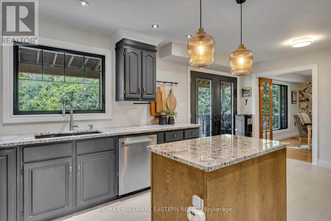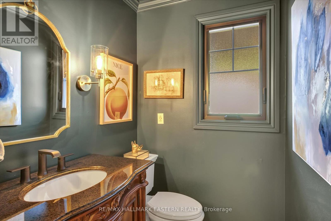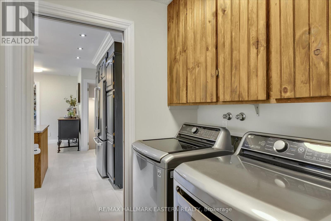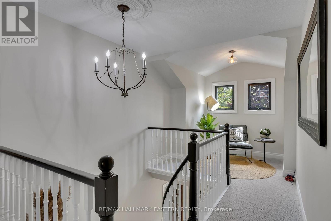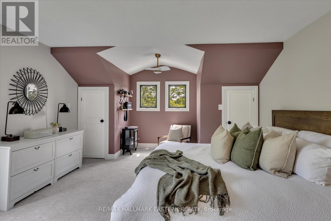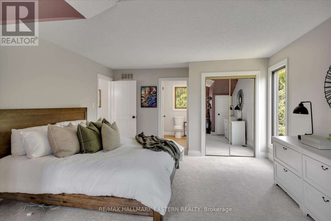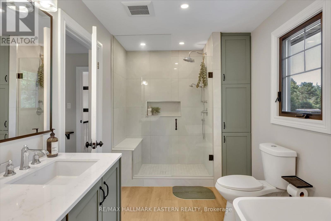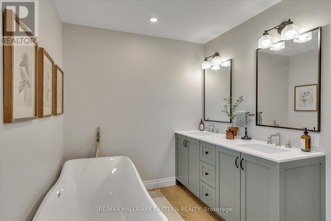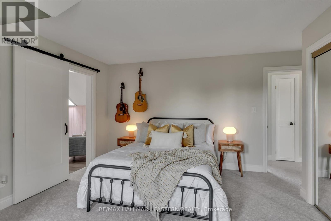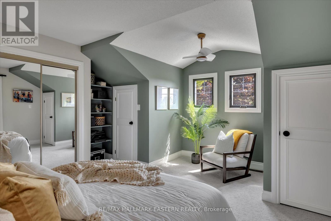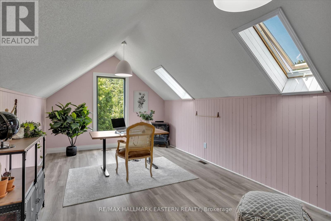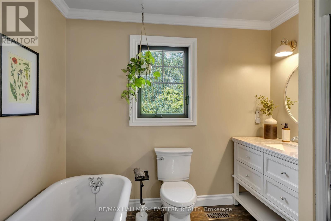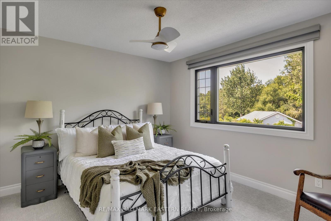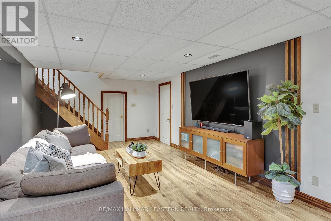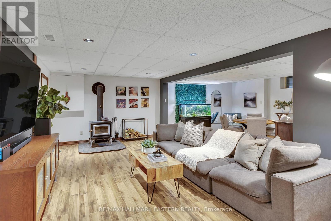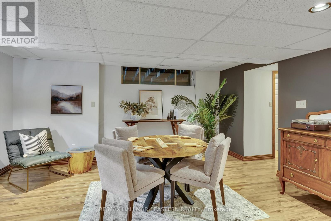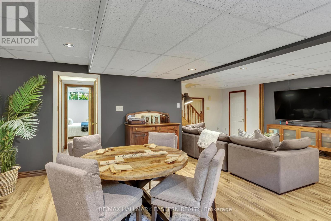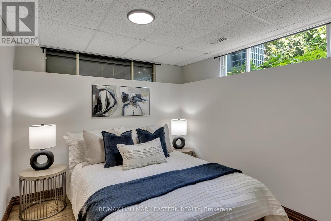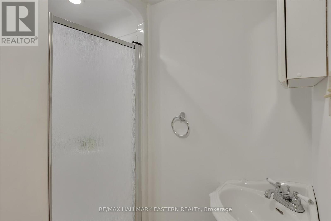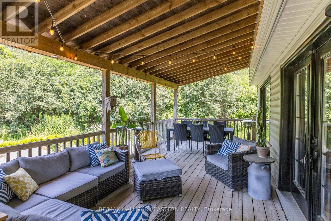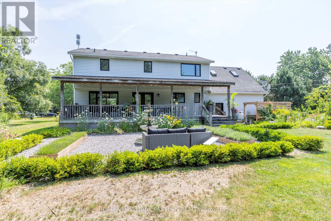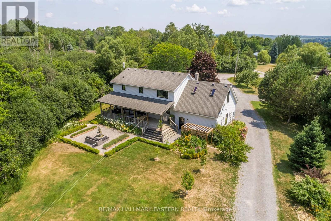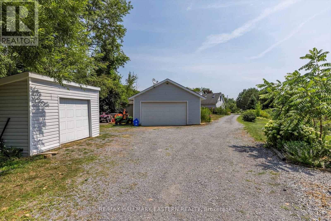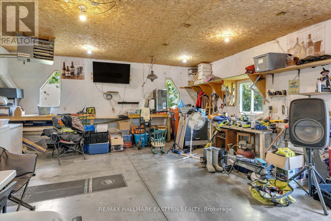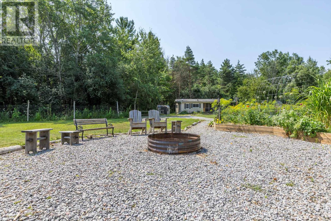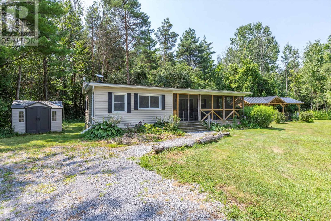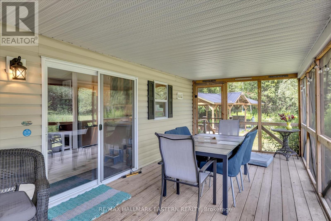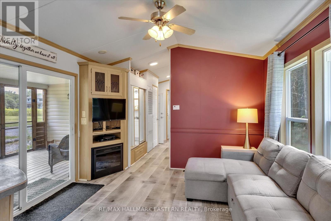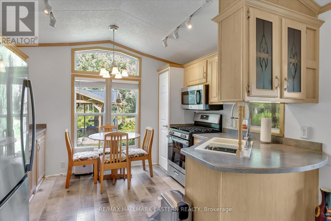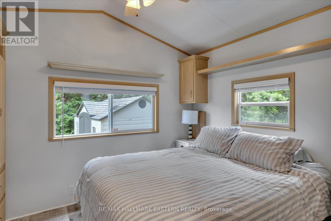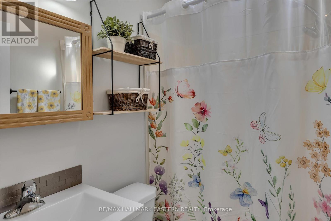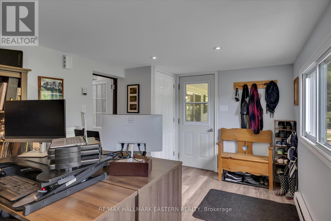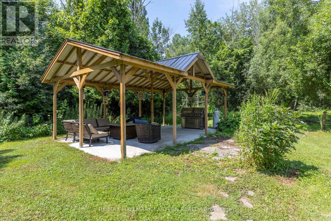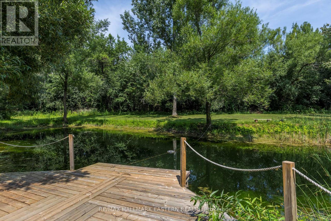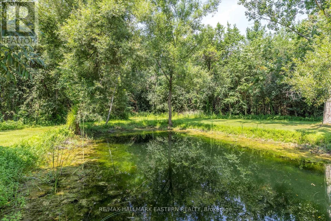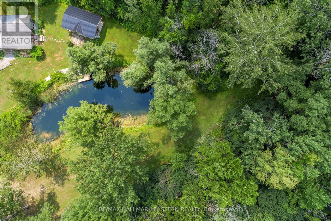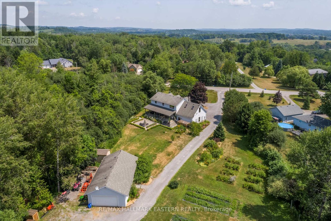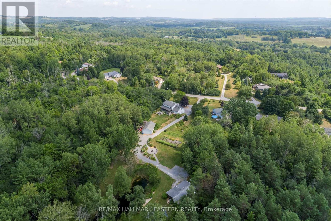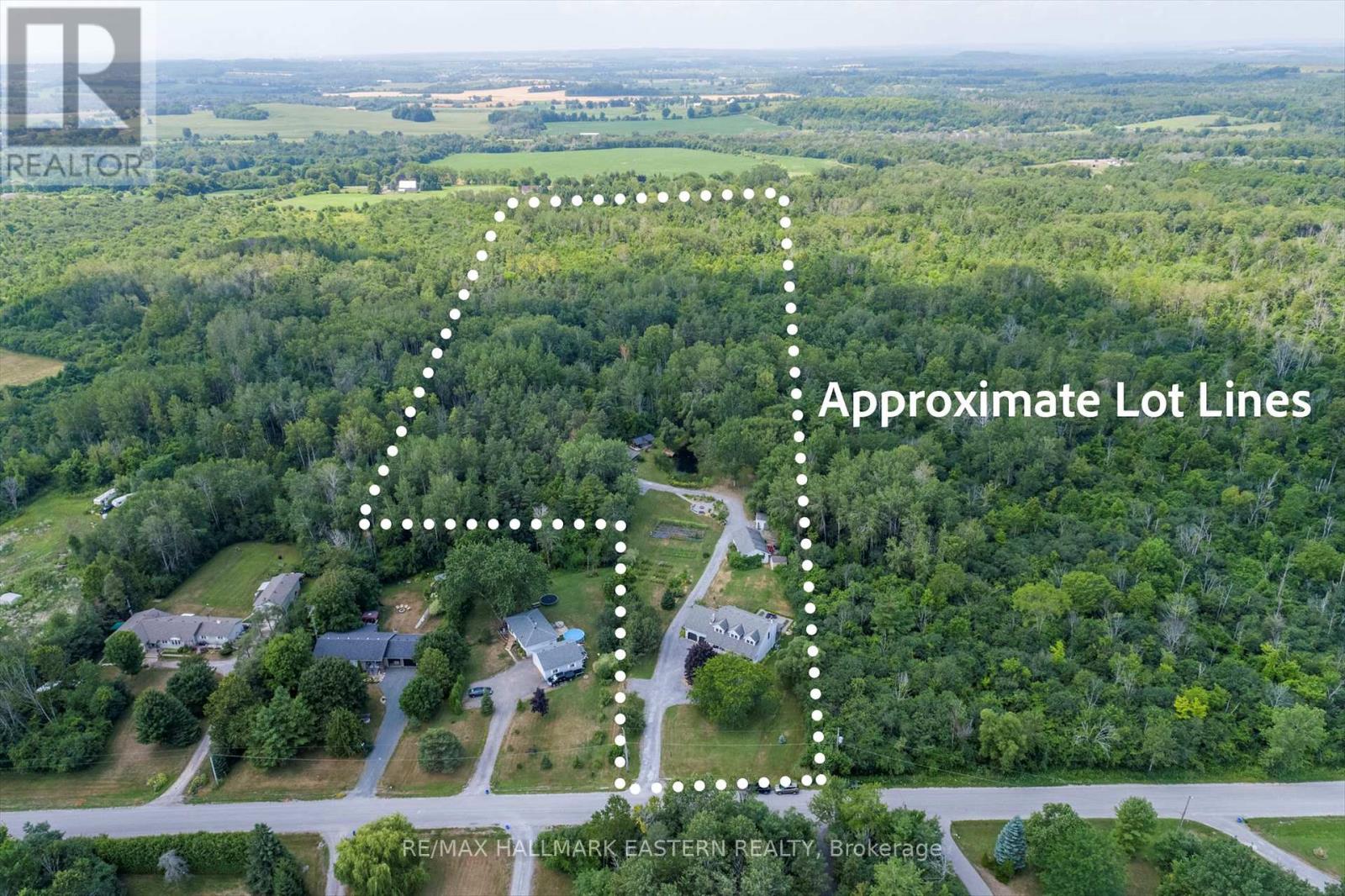4 Bedroom
4 Bathroom
2000 - 2500 sqft
Fireplace
Central Air Conditioning
Heat Pump
Acreage
$1,350,000
Welcome to your dream country estate, w/fantastic proximity to town & the 401!! Nestled on over 8.5 acres, this charming 4 bed, 4 bath home, previously functioning as a flower farm, has the most beautiful grounds! From boxwoods framing a peaceful fountain, raised beds w/lavender, crabapple & peach trees, 2 large flower fields & 4 vegetable garden plots, to the to the spring arrival of hundreds of tulips, narcissus, & over 80 mature peonies creating a breathtaking display, this property stuns with its beauty and practicality. Step into a spacious foyer that opens to a semi-open concept main floor, where hardwood flooring flows into a warm sitting room w/ a cozy gas fireplace, a formal dining room, & a generously sized kitchen. A 2-pc powder rm & french doors lead to a sprawling deck w/tranquil views of the manicured gardens ideal for entertaining or quiet evenings outdoors. Upstairs, brand-new carpeting leads to a sunlit primary suite complete w/ a stunning, fully renovated 5-pc ensuite feat a double vanity, freestanding tub, & a glass-tiled shower w/ a bench. 2 additional bedrooms offer generous closet space & beautiful views of the surrounding landscape. One of the bedrooms connects to a versatile bonus rm w/skylight perfect for an art studio, home office, nursery, or yoga space. A charming 4-pc bathroom w/ a claw foot tub completes the upper level. The finished basement feats a wood stove, an addi bedroom, a 3-pc bath, & storage including a cold rm equipped w/ a 200-amp panel, UV water filtration system, sump pump, & pressure tank. Outdoors, enjoy a covered deck, a fire pit, & lush gardens. A newly built pergola w/ a metal roof offers the perfect shaded retreat beside the swimmable pond & deck. Additionally, the property features a private walking trail, a heated, insulated double car garage/workshop, an oversized single garage, garden shed & a mobile home w/ a screened porch for guests. Less than 10 mins to 401, 12 mins to both Port Hope & Cobourg! (id:49187)
Property Details
|
MLS® Number
|
X12436307 |
|
Property Type
|
Single Family |
|
Community Name
|
Rural Hamilton |
|
Amenities Near By
|
Golf Nearby |
|
Community Features
|
School Bus |
|
Equipment Type
|
Propane Tank |
|
Features
|
Cul-de-sac, Wooded Area, Irregular Lot Size, Sump Pump |
|
Parking Space Total
|
16 |
|
Rental Equipment Type
|
Propane Tank |
|
Structure
|
Shed, Workshop |
|
View Type
|
View |
Building
|
Bathroom Total
|
4 |
|
Bedrooms Above Ground
|
3 |
|
Bedrooms Below Ground
|
1 |
|
Bedrooms Total
|
4 |
|
Amenities
|
Fireplace(s) |
|
Appliances
|
Water Treatment, Dishwasher, Garage Door Opener, Water Heater, Microwave, Oven, Range, Refrigerator |
|
Basement Development
|
Finished |
|
Basement Type
|
Full (finished) |
|
Construction Style Attachment
|
Detached |
|
Cooling Type
|
Central Air Conditioning |
|
Exterior Finish
|
Stone, Vinyl Siding |
|
Fireplace Present
|
Yes |
|
Fireplace Total
|
3 |
|
Fireplace Type
|
Woodstove |
|
Foundation Type
|
Concrete |
|
Half Bath Total
|
1 |
|
Heating Fuel
|
Electric |
|
Heating Type
|
Heat Pump |
|
Stories Total
|
2 |
|
Size Interior
|
2000 - 2500 Sqft |
|
Type
|
House |
|
Utility Water
|
Dug Well |
Parking
Land
|
Acreage
|
Yes |
|
Land Amenities
|
Golf Nearby |
|
Sewer
|
Septic System |
|
Size Depth
|
1166 Ft ,8 In |
|
Size Frontage
|
155 Ft |
|
Size Irregular
|
155 X 1166.7 Ft ; See Broker Remarks. |
|
Size Total Text
|
155 X 1166.7 Ft ; See Broker Remarks.|5 - 9.99 Acres |
|
Surface Water
|
Lake/pond |
|
Zoning Description
|
A |
Rooms
| Level |
Type |
Length |
Width |
Dimensions |
|
Second Level |
Primary Bedroom |
4.38 m |
5.95 m |
4.38 m x 5.95 m |
|
Second Level |
Bedroom |
3.95 m |
3.3 m |
3.95 m x 3.3 m |
|
Second Level |
Bedroom |
4.6 m |
4.87 m |
4.6 m x 4.87 m |
|
Second Level |
Office |
6.36 m |
3.58 m |
6.36 m x 3.58 m |
|
Basement |
Recreational, Games Room |
7.26 m |
7.65 m |
7.26 m x 7.65 m |
|
Basement |
Bedroom |
4.14 m |
3.14 m |
4.14 m x 3.14 m |
|
Main Level |
Living Room |
4.36 m |
4.57 m |
4.36 m x 4.57 m |
|
Main Level |
Dining Room |
4.33 m |
3.28 m |
4.33 m x 3.28 m |
|
Main Level |
Kitchen |
5.89 m |
4.05 m |
5.89 m x 4.05 m |
|
Main Level |
Family Room |
4.64 m |
3.8 m |
4.64 m x 3.8 m |
https://www.realtor.ca/real-estate/28932998/3072-stu-black-road-hamilton-township-rural-hamilton

