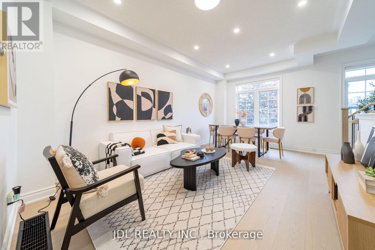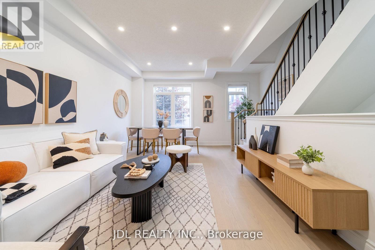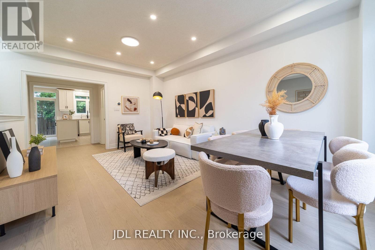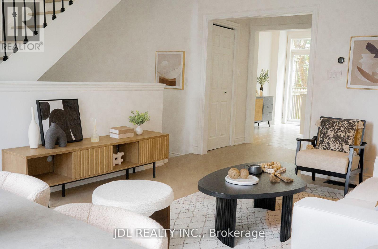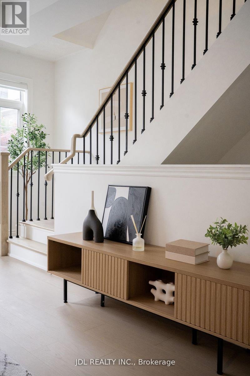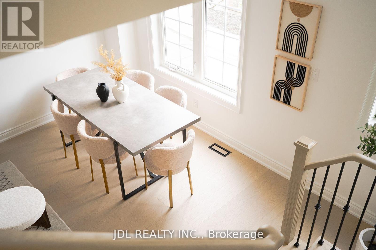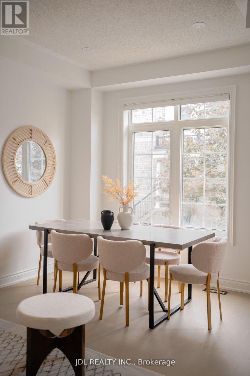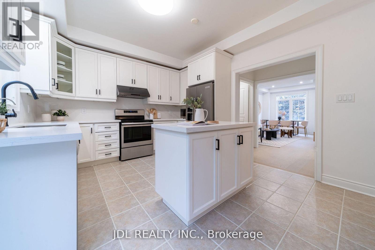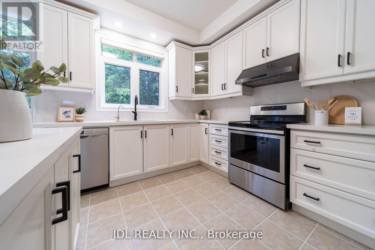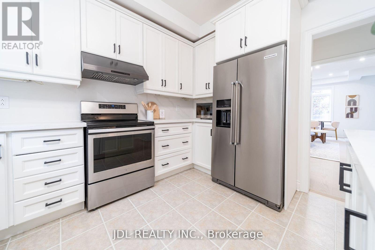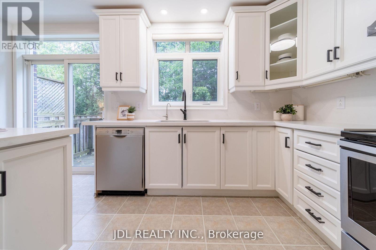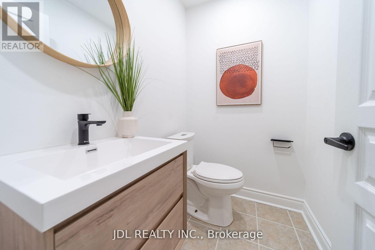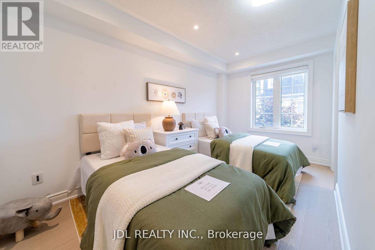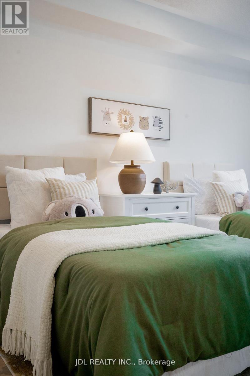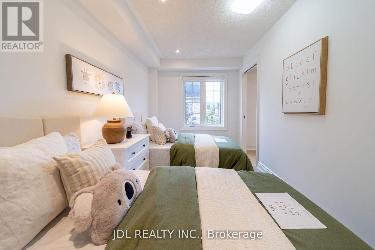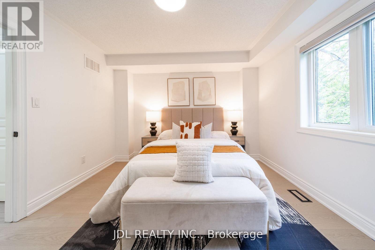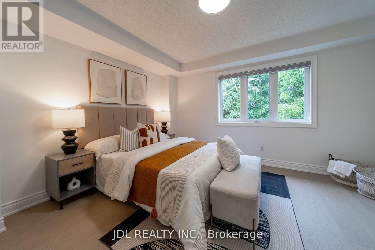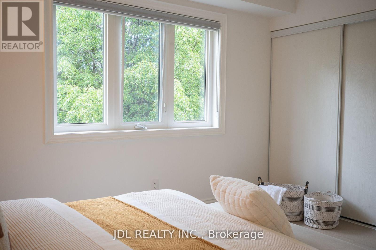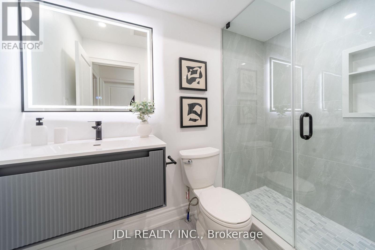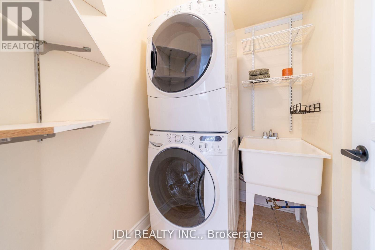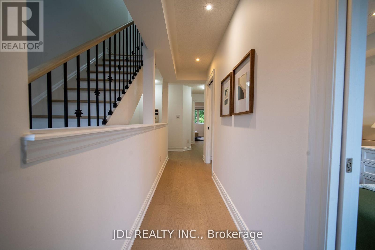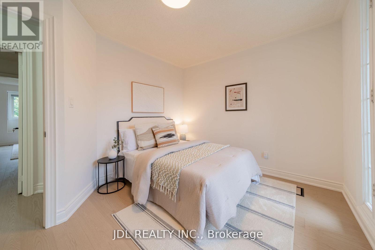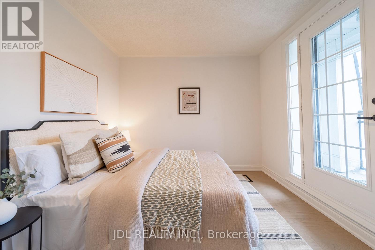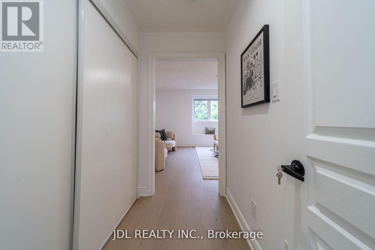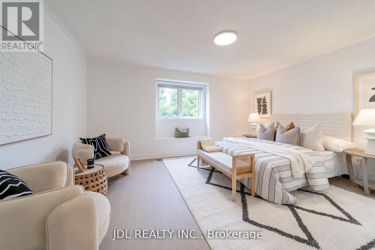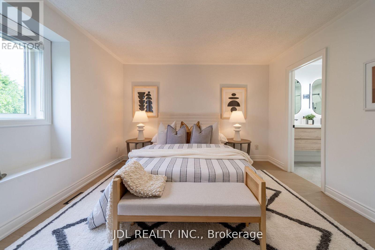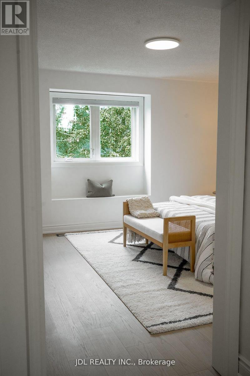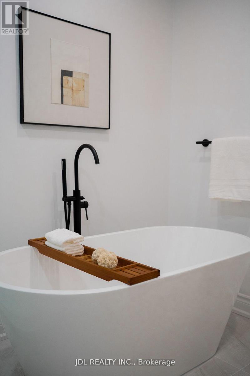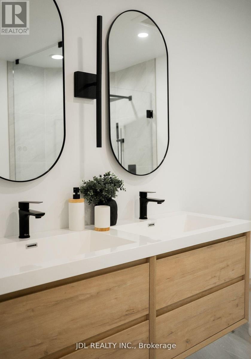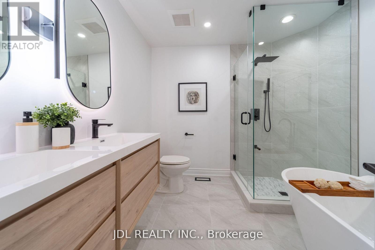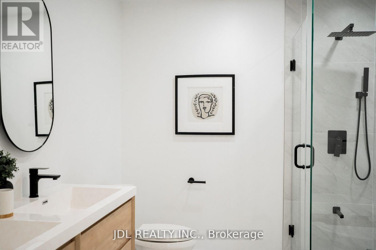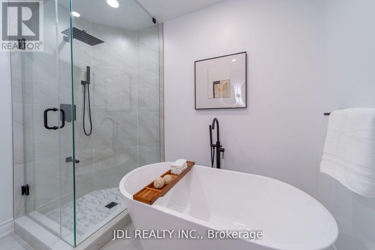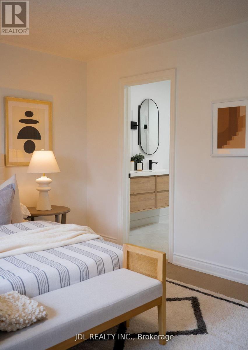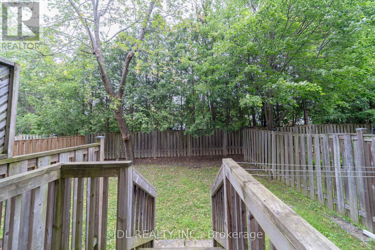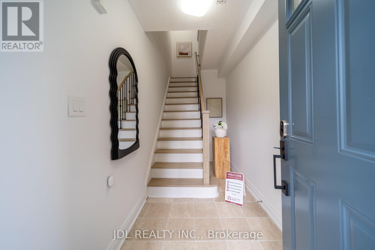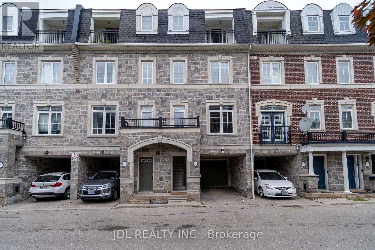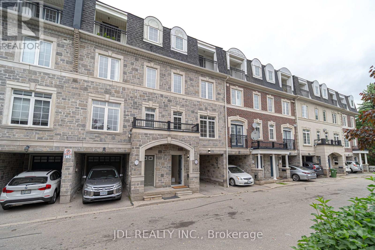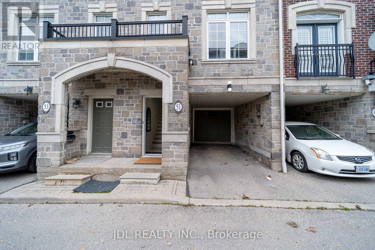4 Bedroom
3 Bathroom
1500 - 2000 sqft
Central Air Conditioning
Forced Air
$1,379,999
Fully renovated and move-in ready, this residence is situated in the vibrant and sought-after community of North York. Featuring a modernminimalist design, this bright and spacious south-north facing unit offers nearly 2,000 sqft. of thoughtfully planned living space, filled withabundant natural sunlight on every level. The open-concept living and dining area showcases 9-ft ceilings. The sunlit eat-in kitchen overlooks aprivate, tranquil backyard and has been fully upgraded with clean white cabinetry and brand-new quartz countertops, offering a fresh andtimeless aesthetic. The home is finished with light-toned engineered hardwood flooring, and the stairs and railings have all been newly replaced,contributing to a cohesive and modern feel. The main floor powder room features a sleek floating vanity, while the second-floor bathroom hasbeen fully renovated with large-format glossy tiles, a floating vanity with an LED mirror, and a glass-enclosed shower creating a bright and refinedspace. The primary ensuite is a luxurious retreat, complete with a freestanding bathtub, double floating vanities, dual LED mirrors, and recessedspotlights for enhanced brightness and comfort. The four-bedroom layout includes well-proportioned bedrooms, a convenient second-floorlaundry room, and a versatile third-floor family room or home office also suitable as a fourth bedroom with private balcony access. Stylishcomfort and exceptional attention to detail are evident throughout. Located just steps from the Edithvale Community Centre, parks, shops,restaurants, and transit, this home offers a rare blend of modern design, everyday practicality, and urban convenience. (id:49187)
Property Details
|
MLS® Number
|
C12433589 |
|
Property Type
|
Single Family |
|
Neigbourhood
|
Newtonbrook West |
|
Community Name
|
Newtonbrook West |
|
Amenities Near By
|
Park, Place Of Worship, Public Transit, Schools |
|
Community Features
|
Community Centre |
|
Features
|
Carpet Free |
|
Parking Space Total
|
2 |
Building
|
Bathroom Total
|
3 |
|
Bedrooms Above Ground
|
3 |
|
Bedrooms Below Ground
|
1 |
|
Bedrooms Total
|
4 |
|
Appliances
|
Water Softener, Central Vacuum, Dishwasher, Dryer, Water Heater, Microwave, Hood Fan, Stove, Washer, Whirlpool, Window Coverings, Refrigerator |
|
Construction Style Attachment
|
Attached |
|
Cooling Type
|
Central Air Conditioning |
|
Exterior Finish
|
Brick, Stone |
|
Flooring Type
|
Hardwood, Carpeted |
|
Foundation Type
|
Poured Concrete |
|
Half Bath Total
|
1 |
|
Heating Fuel
|
Natural Gas |
|
Heating Type
|
Forced Air |
|
Stories Total
|
3 |
|
Size Interior
|
1500 - 2000 Sqft |
|
Type
|
Row / Townhouse |
|
Utility Water
|
Municipal Water |
Parking
Land
|
Acreage
|
No |
|
Land Amenities
|
Park, Place Of Worship, Public Transit, Schools |
|
Sewer
|
Sanitary Sewer |
|
Size Depth
|
76 Ft ,2 In |
|
Size Frontage
|
16 Ft ,8 In |
|
Size Irregular
|
16.7 X 76.2 Ft |
|
Size Total Text
|
16.7 X 76.2 Ft |
Rooms
| Level |
Type |
Length |
Width |
Dimensions |
|
Second Level |
Bedroom 2 |
4.45 m |
3.61 m |
4.45 m x 3.61 m |
|
Second Level |
Bedroom 3 |
4.07 m |
3.48 m |
4.07 m x 3.48 m |
|
Third Level |
Primary Bedroom |
4.76 m |
3.74 m |
4.76 m x 3.74 m |
|
Third Level |
Bedroom 4 |
3.7 m |
3.51 m |
3.7 m x 3.51 m |
|
Main Level |
Living Room |
5.54 m |
3.54 m |
5.54 m x 3.54 m |
|
Main Level |
Dining Room |
5.54 m |
3.54 m |
5.54 m x 3.54 m |
|
Main Level |
Kitchen |
4.8 m |
3.56 m |
4.8 m x 3.56 m |
https://www.realtor.ca/real-estate/28928284/51-routliffe-lane-toronto-newtonbrook-west-newtonbrook-west

