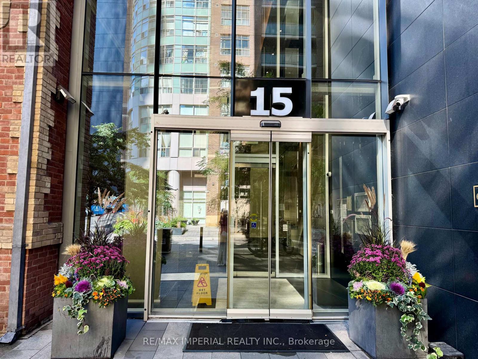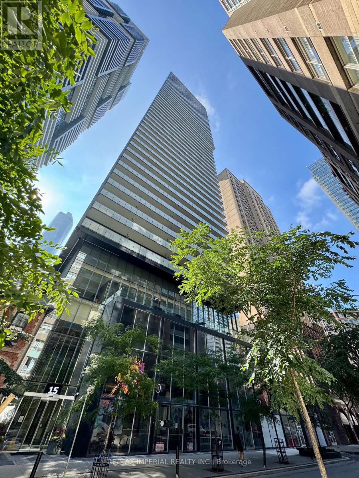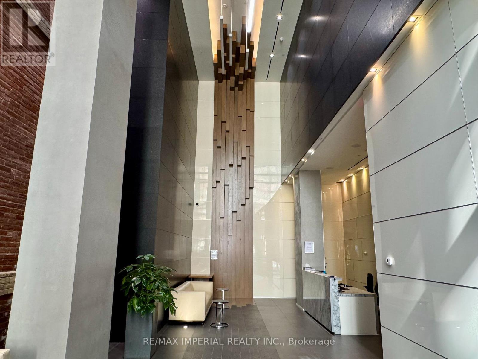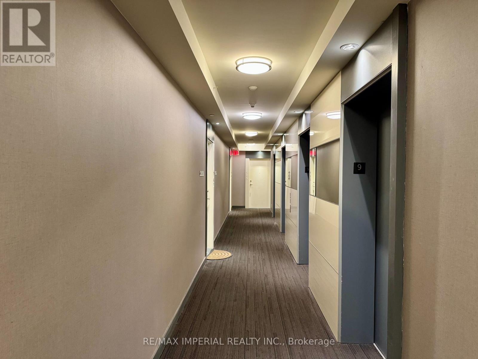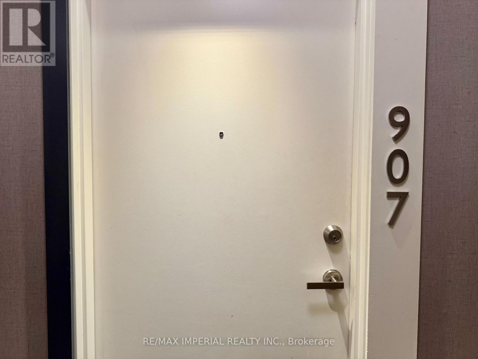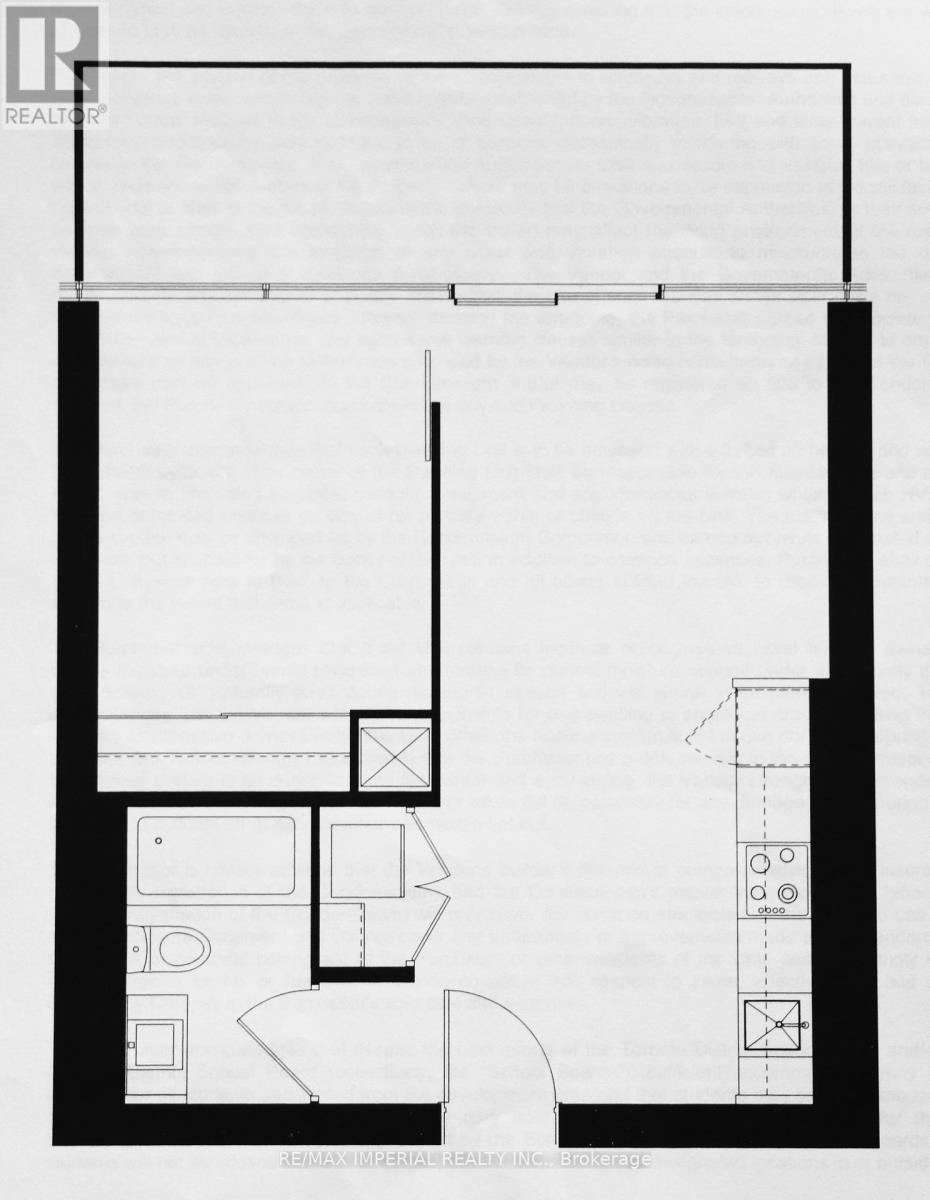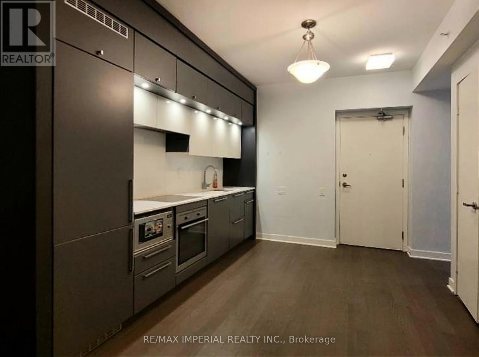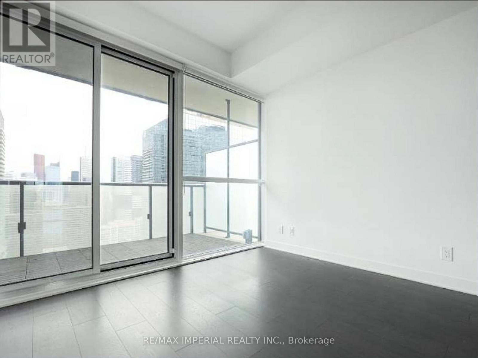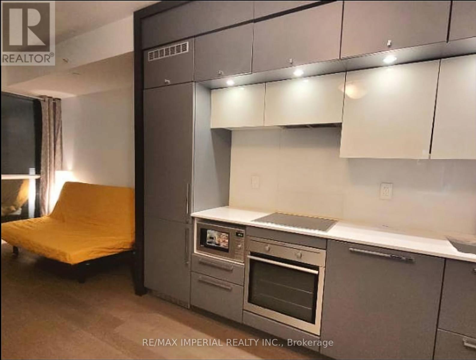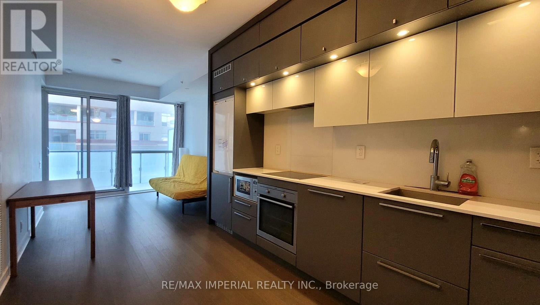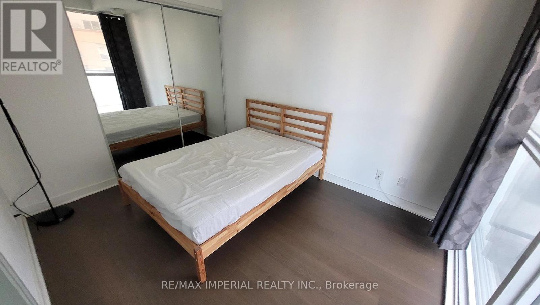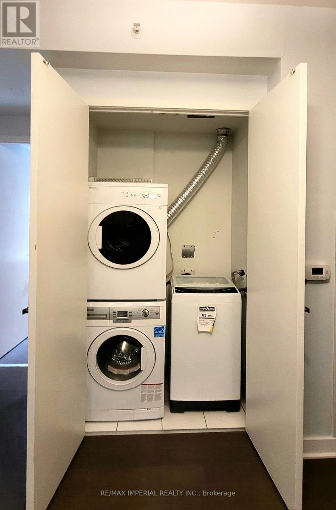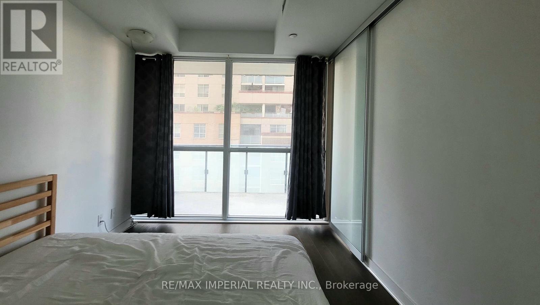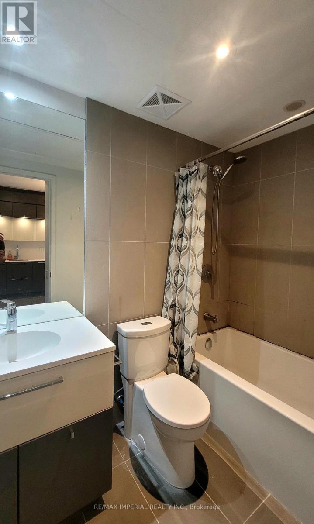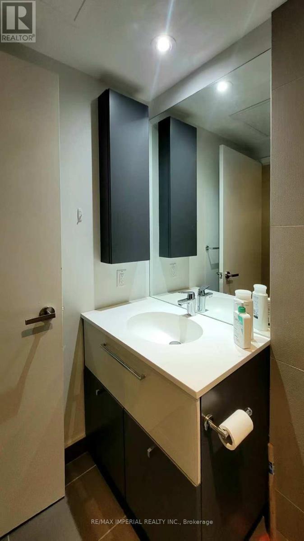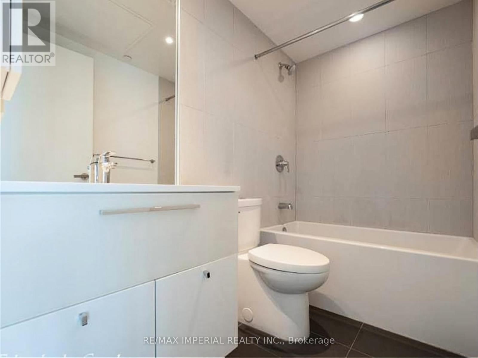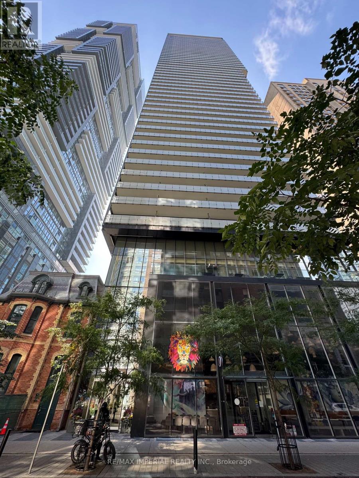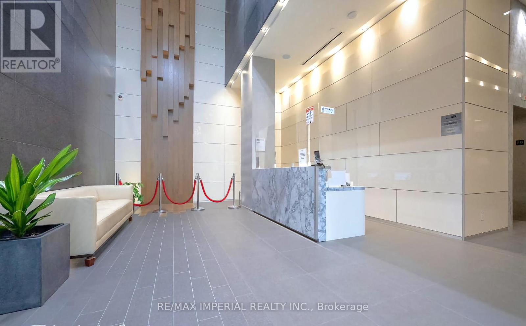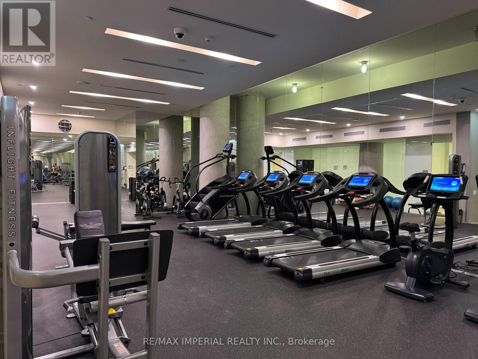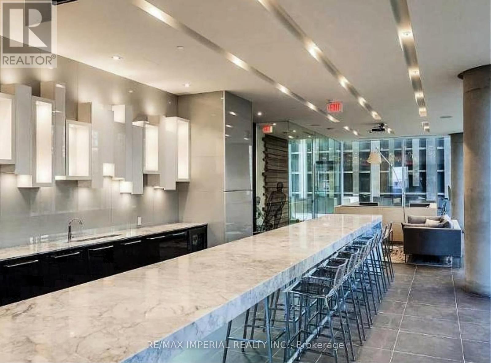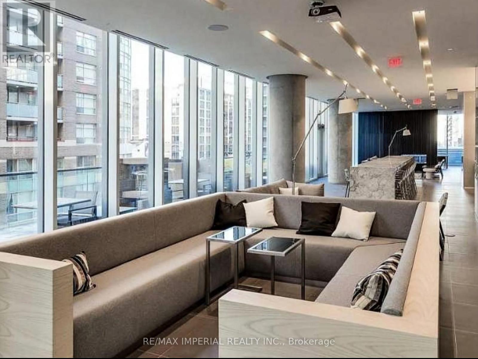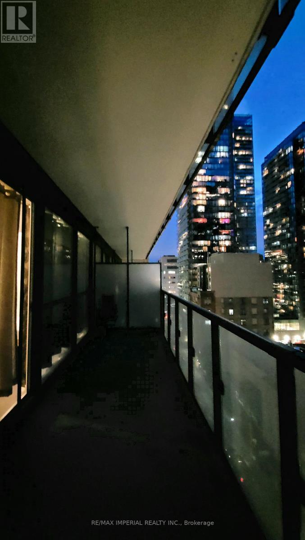1 Bedroom
1 Bathroom
0 - 499 sqft
Central Air Conditioning
Forced Air
$2,380 Monthly
Location! Nestled in the heart of Yonge & College, this luxury condo is perfect for students and professionals alike. This bright and spacious 1-bedroom unit features soaring 9-ft ceilings and floor-to-ceiling windows. Offering 490 sq. ft. of interior space plus a 124 sq. ft. balcony, the unit is filled with natural light and showcases stunning city views. Residents enjoy boutique-hotel style amenities, including a fitness centre, steam room, rooftop terrace with lounge, screening room, poker table, billiards, and table tennis. Just steps to the subway, University of Toronto, Toronto Metropolitan University (formerly Ryerson), hospitals, restaurants, and shopping. (id:49187)
Property Details
|
MLS® Number
|
C12433542 |
|
Property Type
|
Single Family |
|
Neigbourhood
|
University—Rosedale |
|
Community Name
|
Bay Street Corridor |
|
Amenities Near By
|
Hospital, Place Of Worship, Public Transit, Schools |
|
Community Features
|
Pet Restrictions |
|
Features
|
Balcony |
Building
|
Bathroom Total
|
1 |
|
Bedrooms Above Ground
|
1 |
|
Bedrooms Total
|
1 |
|
Age
|
6 To 10 Years |
|
Amenities
|
Security/concierge, Exercise Centre, Party Room, Sauna |
|
Appliances
|
Dryer, Microwave, Stove, Washer, Window Coverings, Refrigerator |
|
Cooling Type
|
Central Air Conditioning |
|
Exterior Finish
|
Concrete |
|
Fire Protection
|
Security Guard, Security System, Smoke Detectors |
|
Heating Fuel
|
Natural Gas |
|
Heating Type
|
Forced Air |
|
Size Interior
|
0 - 499 Sqft |
|
Type
|
Apartment |
Parking
Land
|
Acreage
|
No |
|
Land Amenities
|
Hospital, Place Of Worship, Public Transit, Schools |
Rooms
| Level |
Type |
Length |
Width |
Dimensions |
|
Main Level |
Bedroom |
3.45 m |
2.75 m |
3.45 m x 2.75 m |
|
Main Level |
Living Room |
6.82 m |
3.24 m |
6.82 m x 3.24 m |
|
Main Level |
Kitchen |
3.45 m |
2.75 m |
3.45 m x 2.75 m |
|
Main Level |
Dining Room |
6.82 m |
3.24 m |
6.82 m x 3.24 m |
https://www.realtor.ca/real-estate/28928198/907-15-grenville-street-toronto-bay-street-corridor-bay-street-corridor

