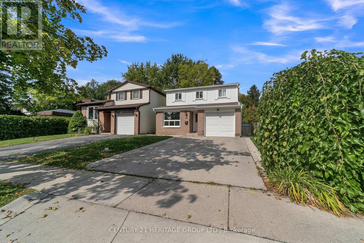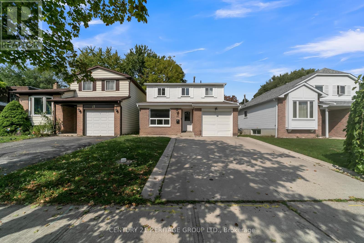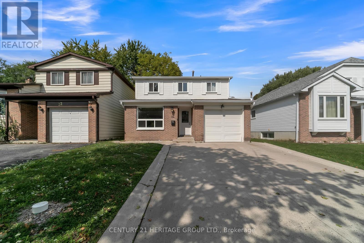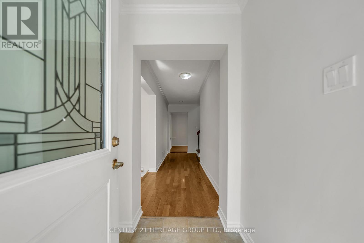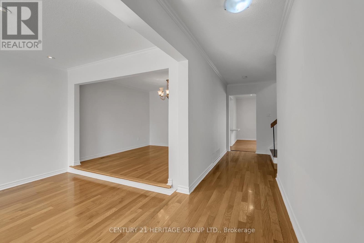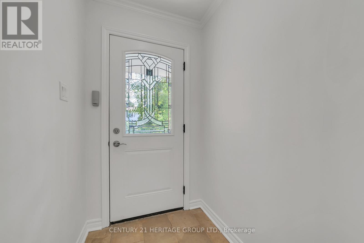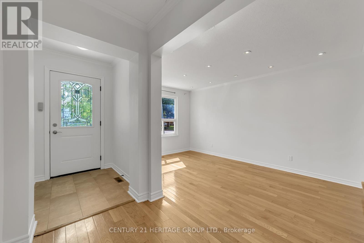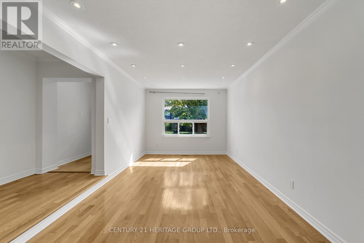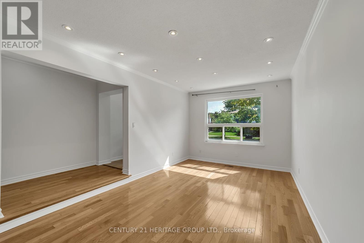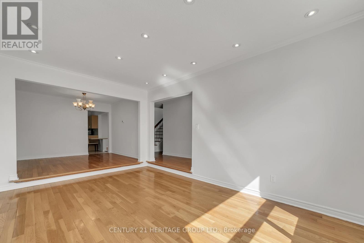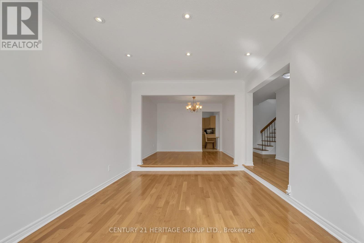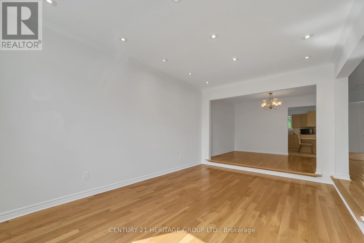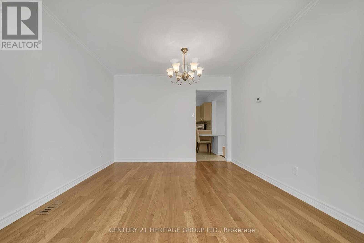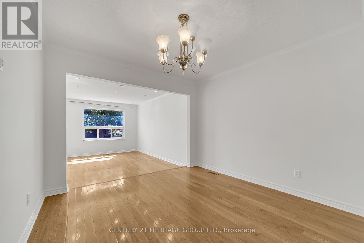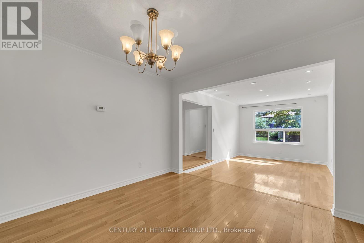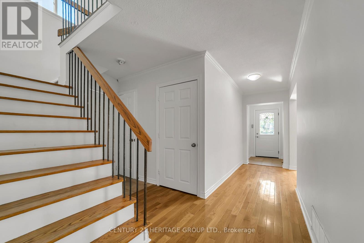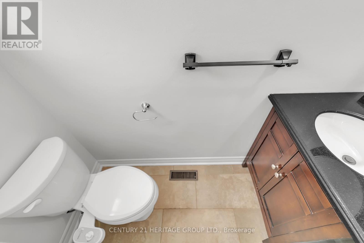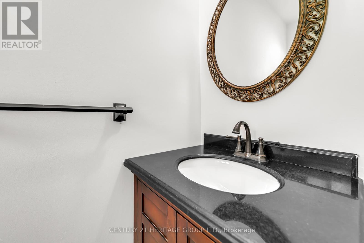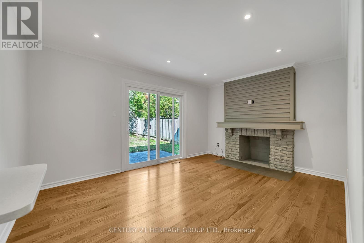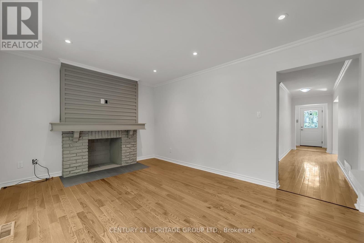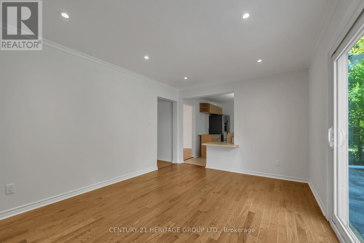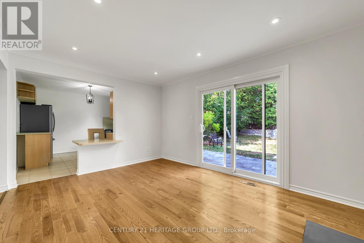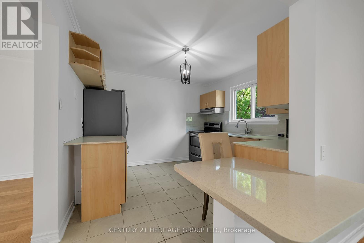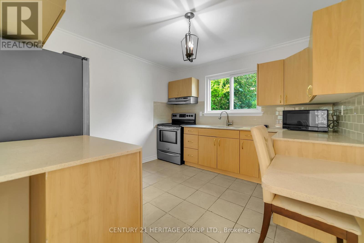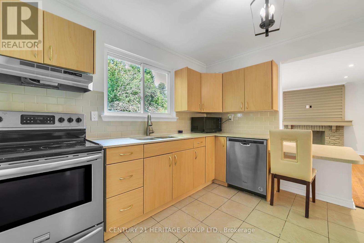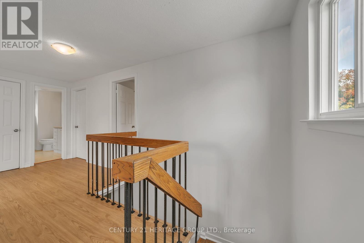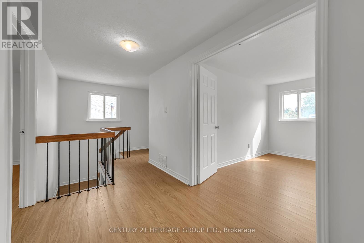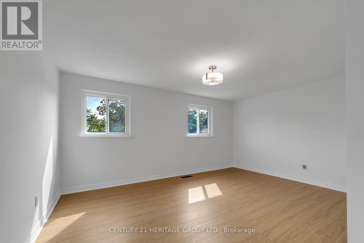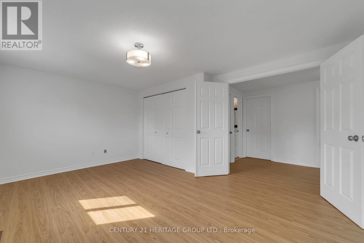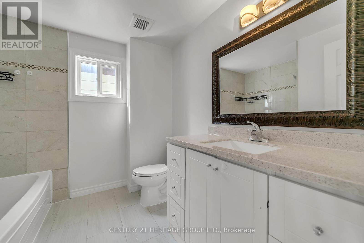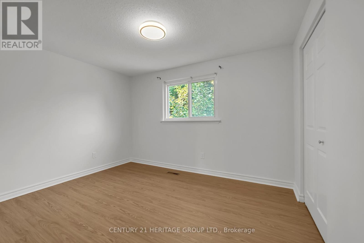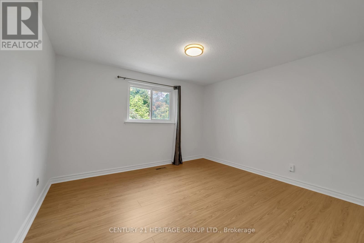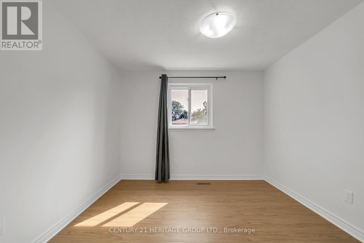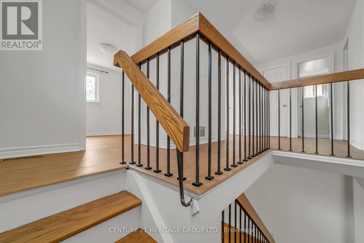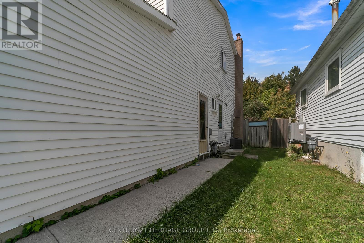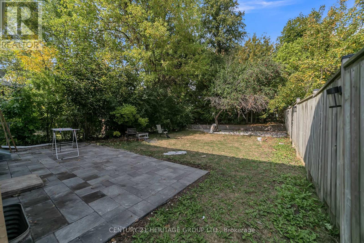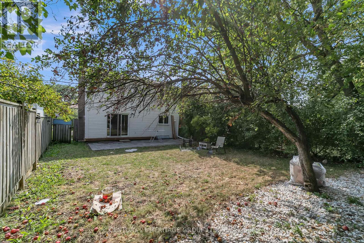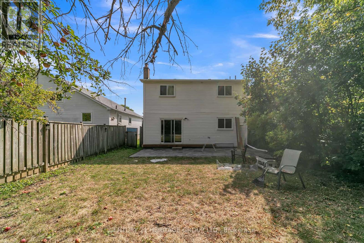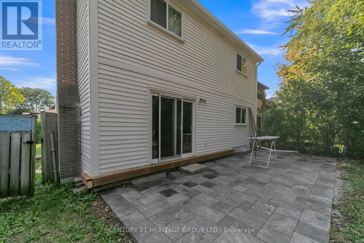4 Bedroom
2 Bathroom
1500 - 2000 sqft
Central Air Conditioning
Forced Air
$3,600 Monthly
This freshly painted, spacious home features new flooring throughout the upper level and offers an ideal layout for family living. The combined living & dining room boasts large windows, filling the space with natural light. The family-sized kitchen overlooks the cozy family room, complete with hardwood floors and a walk-out to the backyard perfect for entertaining or enjoying the serene park views with no backyard neighbors. Additional highlights include a separate entrance, separate laundry, and a fantastic location just steps to Hillcrest, transit, ravine, trails, and excellent schools. Minutes to Highway 407. Tenants are responsible for 2/3 of utilities. Don't miss out on this exceptional opportunity! ** This is a linked property.** (id:49187)
Property Details
|
MLS® Number
|
N12432884 |
|
Property Type
|
Single Family |
|
Community Name
|
North Richvale |
|
Features
|
Carpet Free |
|
Parking Space Total
|
2 |
Building
|
Bathroom Total
|
2 |
|
Bedrooms Above Ground
|
4 |
|
Bedrooms Total
|
4 |
|
Appliances
|
Dishwasher, Dryer, Stove, Washer, Refrigerator |
|
Construction Style Attachment
|
Detached |
|
Cooling Type
|
Central Air Conditioning |
|
Exterior Finish
|
Brick |
|
Flooring Type
|
Hardwood, Ceramic, Parquet |
|
Foundation Type
|
Concrete |
|
Half Bath Total
|
1 |
|
Heating Fuel
|
Natural Gas |
|
Heating Type
|
Forced Air |
|
Stories Total
|
2 |
|
Size Interior
|
1500 - 2000 Sqft |
|
Type
|
House |
|
Utility Water
|
Municipal Water |
Parking
Land
|
Acreage
|
No |
|
Sewer
|
Sanitary Sewer |
Rooms
| Level |
Type |
Length |
Width |
Dimensions |
|
Second Level |
Primary Bedroom |
4.8 m |
3.2 m |
4.8 m x 3.2 m |
|
Second Level |
Bedroom 2 |
3.45 m |
2.8 m |
3.45 m x 2.8 m |
|
Second Level |
Bedroom 3 |
3 m |
3.38 m |
3 m x 3.38 m |
|
Second Level |
Bedroom 4 |
3 m |
2.9 m |
3 m x 2.9 m |
|
Main Level |
Living Room |
4.83 m |
3.3 m |
4.83 m x 3.3 m |
|
Main Level |
Dining Room |
3.3 m |
3.26 m |
3.3 m x 3.26 m |
|
Main Level |
Kitchen |
3.25 m |
3.2 m |
3.25 m x 3.2 m |
|
Main Level |
Family Room |
4 m |
3.3 m |
4 m x 3.3 m |
https://www.realtor.ca/real-estate/28926618/main-upper-24-springhead-gardens-richmond-hill-north-richvale-north-richvale

