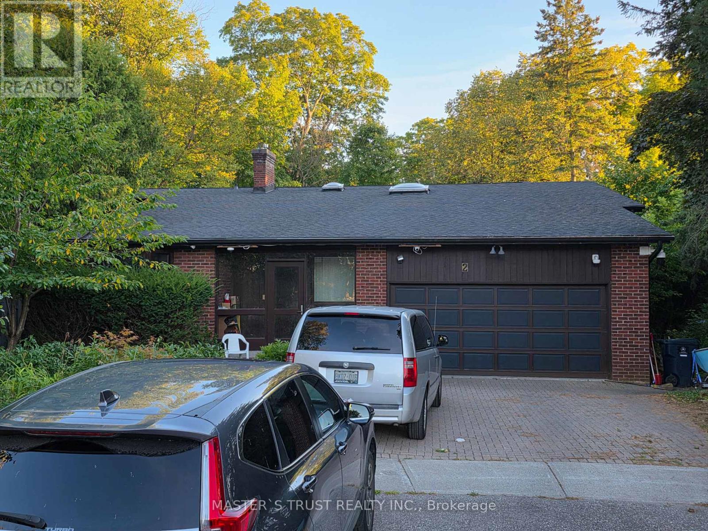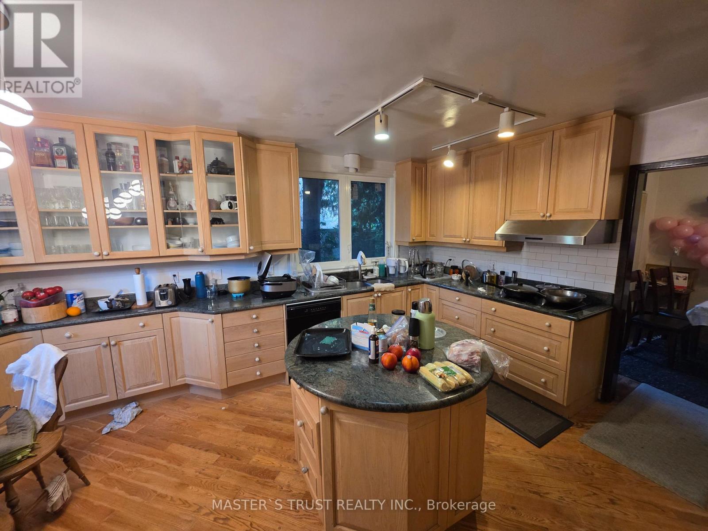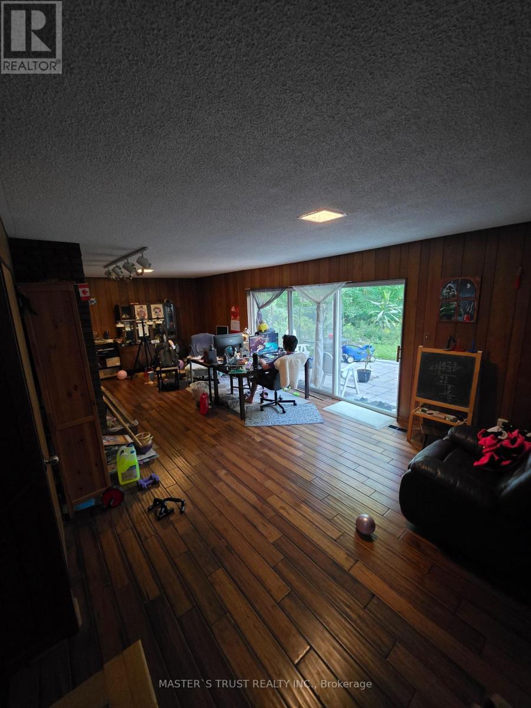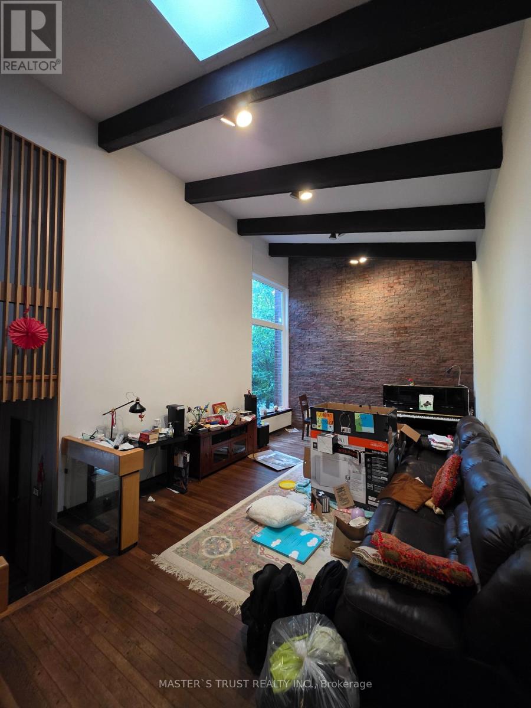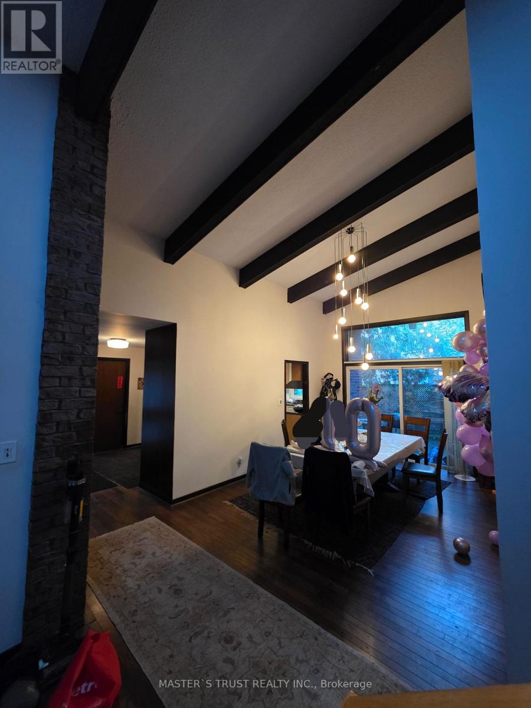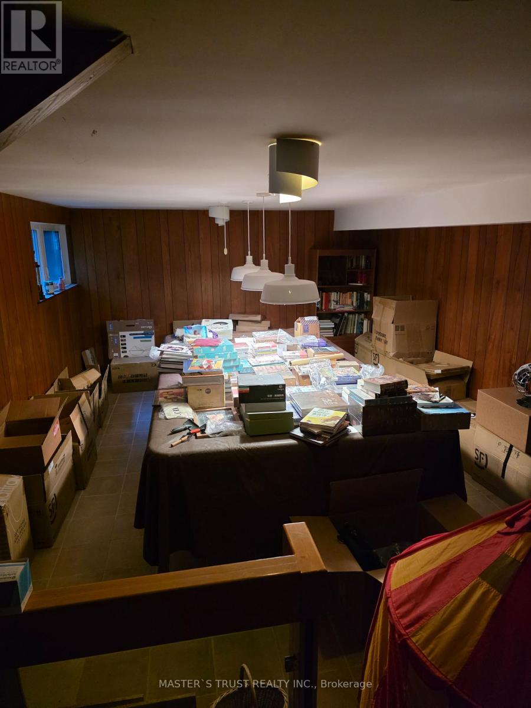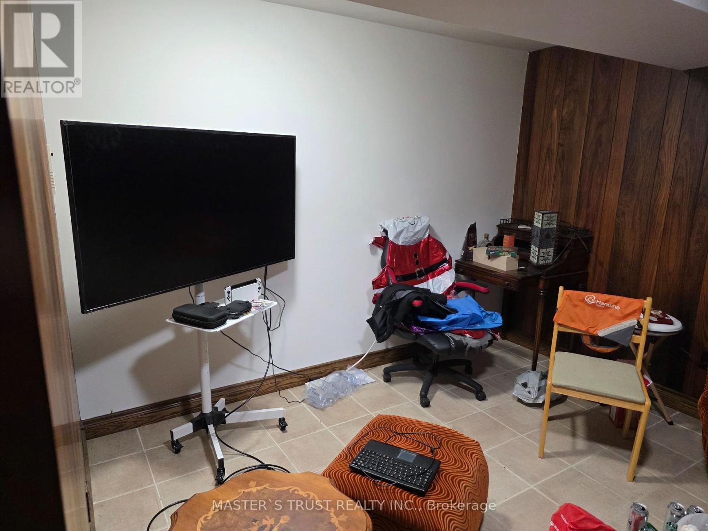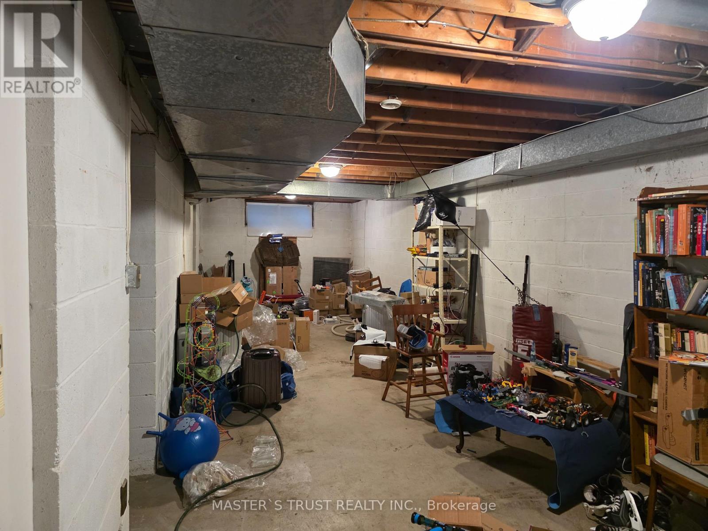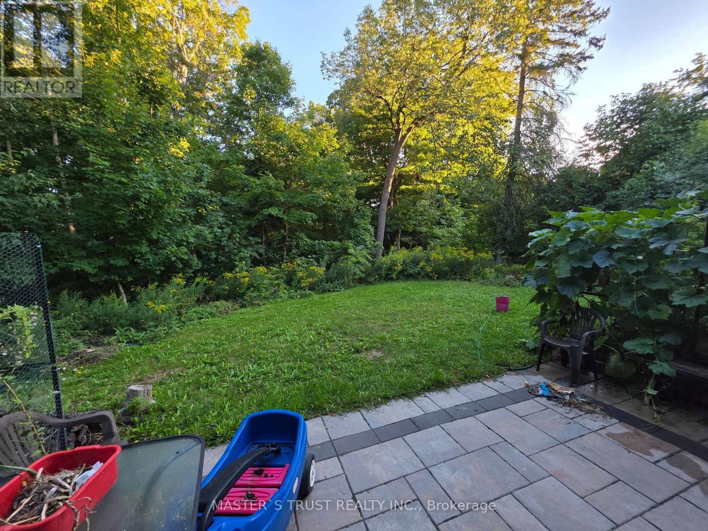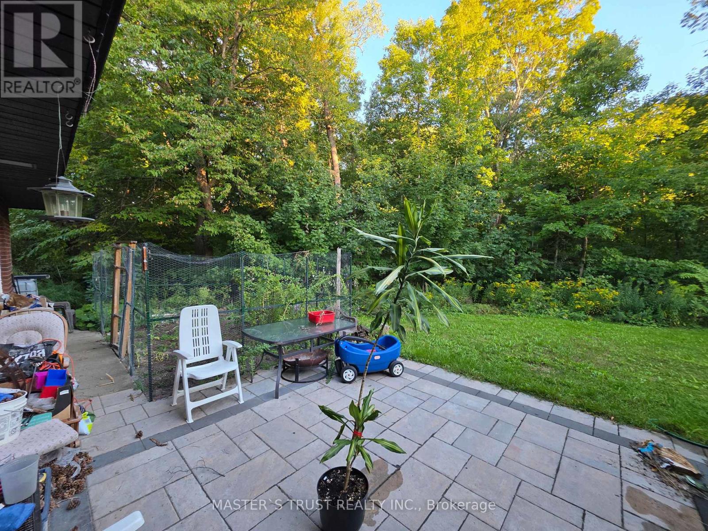6 Bedroom
4 Bathroom
2500 - 3000 sqft
Fireplace
Central Air Conditioning
Forced Air
$2,100,000
A MUST SEE Property!!! Architect's Own Designed Five Level Backsplit Home Located On Quiet Court & Backing To Gorgeous Ravine & Pool Size Lot total 9795Sqft. $xxxxx worth of renovations. Soaring 14' + 16' Ceilings. Gourmet Irpina Kitchen W/Granite Counters,Oak & Tempered Glass,Floating Staircase. Bruce Ranch Plank OakFlooring,2 Skylights,2 Fireplaces,2 Dens, Large Family Rm W/Walk-Out To Beautifully Landscaped Perennial Gardens. Large Billiards RmW/Brunswick Pool Table (5'X10'). *Open Concept. Close to Good Schools. (id:49187)
Property Details
|
MLS® Number
|
C12369420 |
|
Property Type
|
Single Family |
|
Neigbourhood
|
Bayview Woods-Steeles |
|
Community Name
|
Bayview Woods-Steeles |
|
Parking Space Total
|
6 |
Building
|
Bathroom Total
|
4 |
|
Bedrooms Above Ground
|
5 |
|
Bedrooms Below Ground
|
1 |
|
Bedrooms Total
|
6 |
|
Basement Type
|
Full |
|
Construction Style Attachment
|
Detached |
|
Construction Style Split Level
|
Backsplit |
|
Cooling Type
|
Central Air Conditioning |
|
Exterior Finish
|
Brick |
|
Fireplace Present
|
Yes |
|
Flooring Type
|
Hardwood, Tile |
|
Foundation Type
|
Concrete |
|
Half Bath Total
|
2 |
|
Heating Fuel
|
Natural Gas |
|
Heating Type
|
Forced Air |
|
Size Interior
|
2500 - 3000 Sqft |
|
Type
|
House |
|
Utility Water
|
Municipal Water |
Parking
Land
|
Acreage
|
No |
|
Sewer
|
Sanitary Sewer |
|
Size Depth
|
175 Ft ,4 In |
|
Size Frontage
|
36 Ft ,10 In |
|
Size Irregular
|
36.9 X 175.4 Ft ; Rear 133' E 105.28' |
|
Size Total Text
|
36.9 X 175.4 Ft ; Rear 133' E 105.28' |
|
Zoning Description
|
Res |
Rooms
| Level |
Type |
Length |
Width |
Dimensions |
|
Second Level |
Primary Bedroom |
4.88 m |
3.4 m |
4.88 m x 3.4 m |
|
Second Level |
Bedroom 2 |
3.35 m |
3.66 m |
3.35 m x 3.66 m |
|
Second Level |
Bedroom 3 |
3.35 m |
3.66 m |
3.35 m x 3.66 m |
|
Second Level |
Bedroom 4 |
4.5 m |
3.35 m |
4.5 m x 3.35 m |
|
Lower Level |
Recreational, Games Room |
5.33 m |
4.06 m |
5.33 m x 4.06 m |
|
Lower Level |
Den |
3.2 m |
3.35 m |
3.2 m x 3.35 m |
|
Main Level |
Living Room |
5.61 m |
4.09 m |
5.61 m x 4.09 m |
|
Main Level |
Dining Room |
4.27 m |
3.45 m |
4.27 m x 3.45 m |
|
Main Level |
Kitchen |
5.49 m |
3.96 m |
5.49 m x 3.96 m |
|
Ground Level |
Bedroom 5 |
3.35 m |
3.96 m |
3.35 m x 3.96 m |
|
Ground Level |
Family Room |
9.05 m |
3.96 m |
9.05 m x 3.96 m |
|
Ground Level |
Den |
3.3 m |
3.94 m |
3.3 m x 3.94 m |
https://www.realtor.ca/real-estate/28788675/2-craigmont-drive-toronto-bayview-woods-steeles-bayview-woods-steeles

