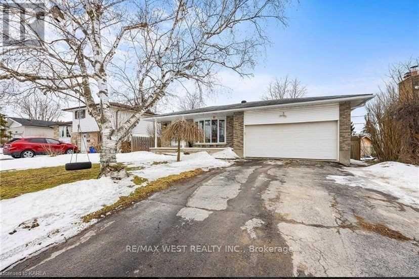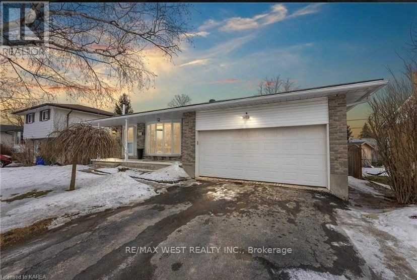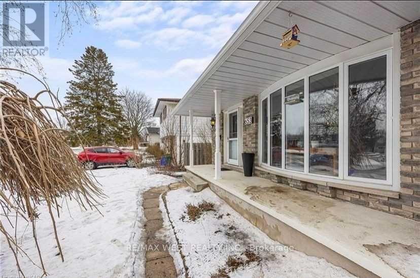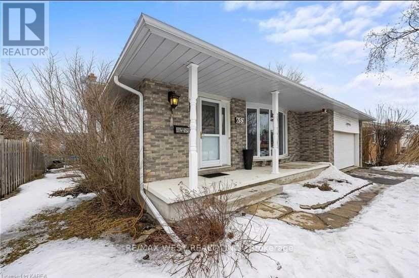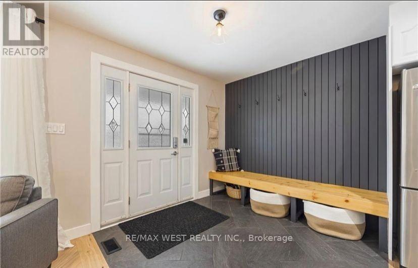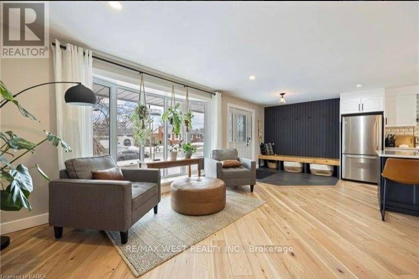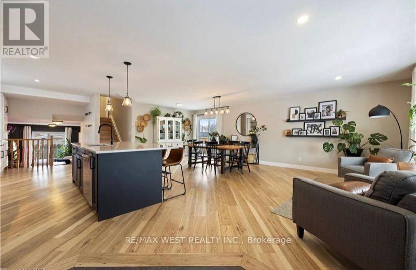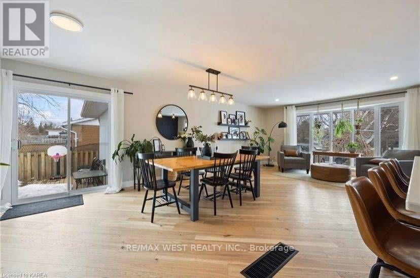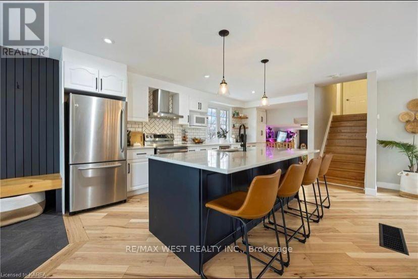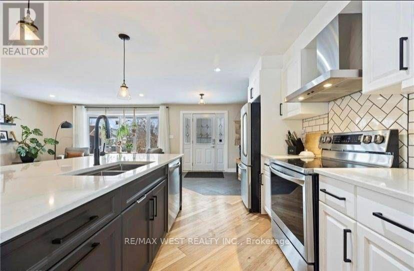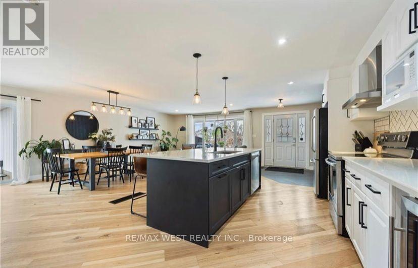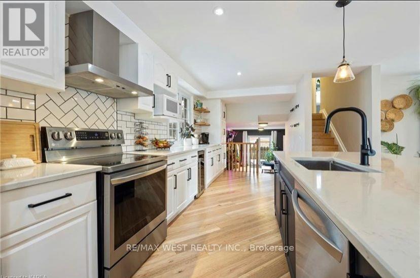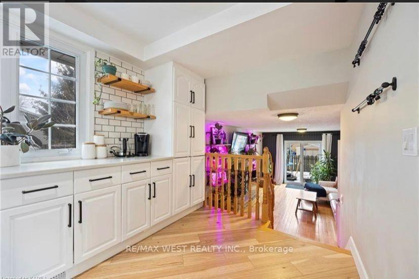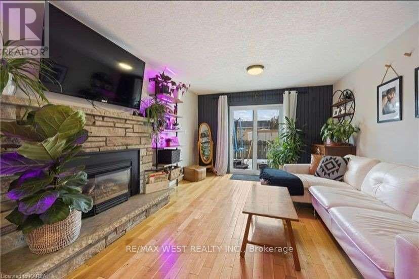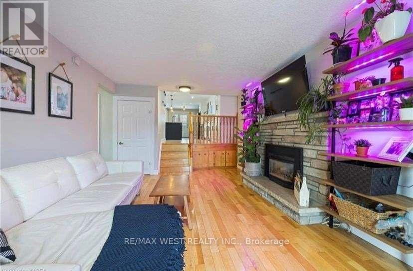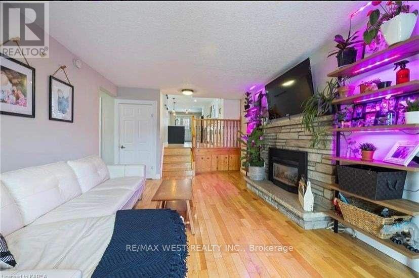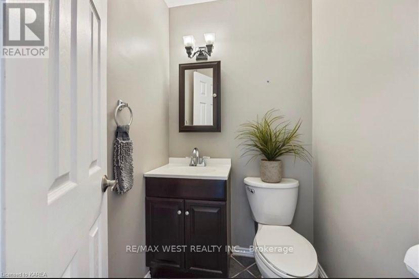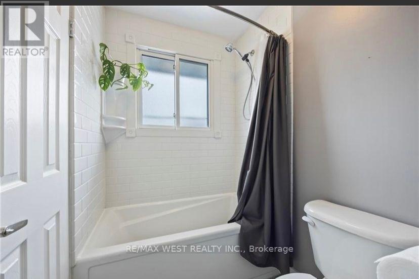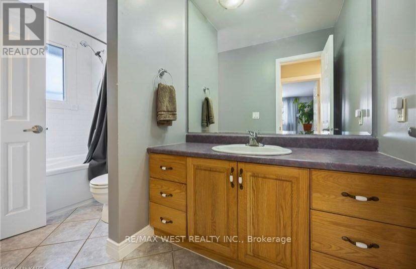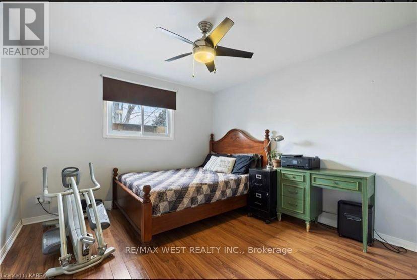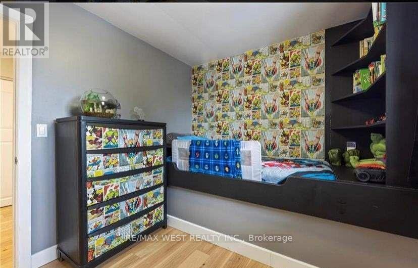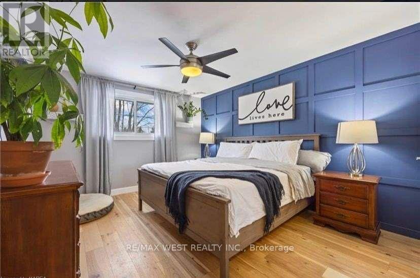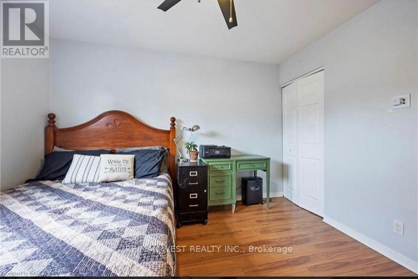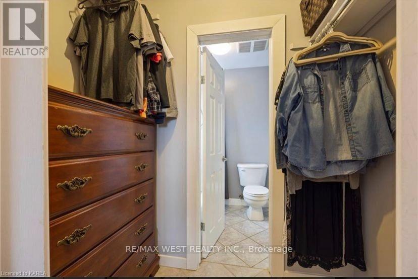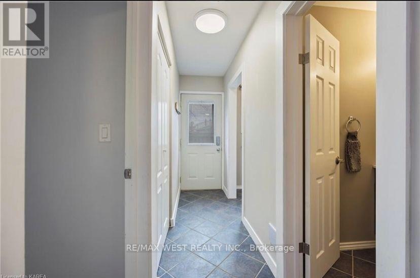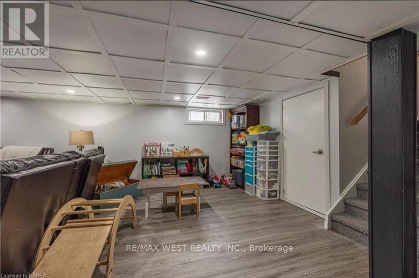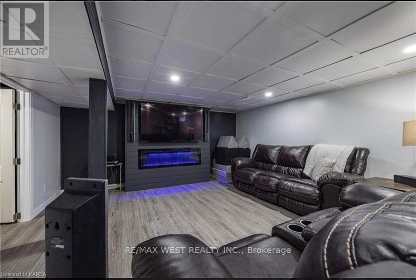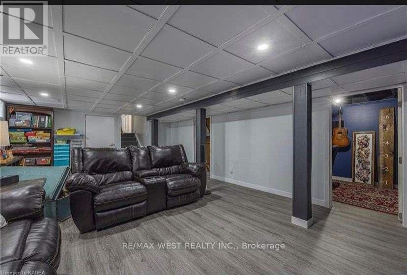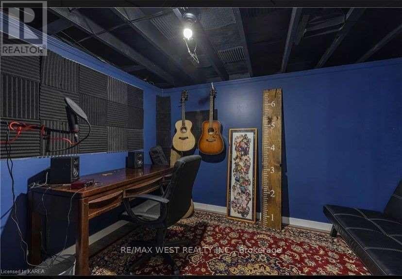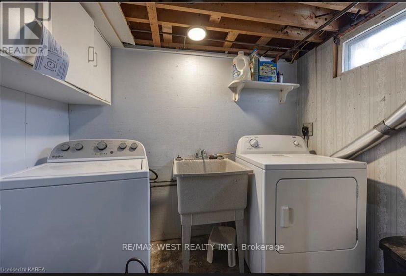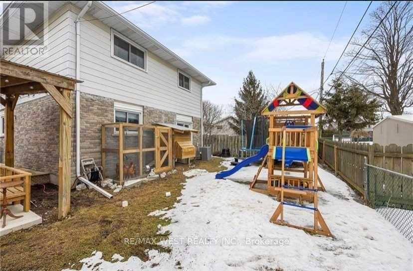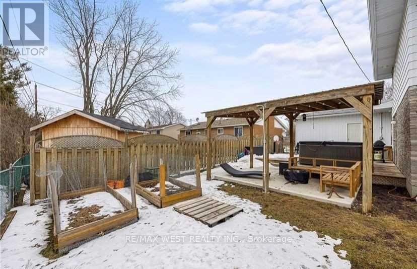5 Bedroom
2 Bathroom
2000 - 2500 sqft
Fireplace
Central Air Conditioning
Forced Air
$749,999
Stunning Back-Split in Desirable West-End Location. Welcome to this beautifully maintained and thoughtfully designed home, tucked away in a quiet family-friendly neighborhood close to schools, parks, and all amenities. Step inside to find a bright and inviting open-concept kitchen and living area, perfect for entertaining and everyday living. A few steps down, the cozy family room with a fireplace offers direct access to the backyard, making indoor-outdoor living effortless. At the front of the home, the spacious living and dining are filled with natural light from a large bay window overlooking the landscaped front gardens. Upstairs, the primary bedroom with semi-ensuite access is complemented by three additional well-sized bedrooms, ideal for a growing family. Outdoors, enjoy a private oasis featuring a large deck. The fully finished lower level provides even more versatile space, currently set up as a home theatre but offering endless possibilities: in-law suite, recreation room, office, or hobby area. With ample storage, a large utility room, and flexible-use spaces, this home adapts to your lifestyle needs. Meticulously cared for and beautifully decorated, this house showcases true pride of ownership! (id:49187)
Property Details
|
MLS® Number
|
X12432366 |
|
Property Type
|
Single Family |
|
Neigbourhood
|
Bayridge |
|
Community Name
|
37 - South of Taylor-Kidd Blvd |
|
Amenities Near By
|
Hospital, Park, Public Transit |
|
Community Features
|
Community Centre |
|
Equipment Type
|
Water Heater |
|
Features
|
Gazebo |
|
Parking Space Total
|
6 |
|
Rental Equipment Type
|
Water Heater |
Building
|
Bathroom Total
|
2 |
|
Bedrooms Above Ground
|
4 |
|
Bedrooms Below Ground
|
1 |
|
Bedrooms Total
|
5 |
|
Appliances
|
Dishwasher, Dryer, Hood Fan, Stove, Washer, Refrigerator |
|
Basement Development
|
Finished |
|
Basement Type
|
Full (finished) |
|
Construction Style Attachment
|
Detached |
|
Construction Style Split Level
|
Backsplit |
|
Cooling Type
|
Central Air Conditioning |
|
Exterior Finish
|
Aluminum Siding, Shingles |
|
Fire Protection
|
Smoke Detectors |
|
Fireplace Present
|
Yes |
|
Foundation Type
|
Concrete |
|
Half Bath Total
|
1 |
|
Heating Fuel
|
Natural Gas |
|
Heating Type
|
Forced Air |
|
Size Interior
|
2000 - 2500 Sqft |
|
Type
|
House |
|
Utility Water
|
Municipal Water |
Parking
Land
|
Acreage
|
No |
|
Fence Type
|
Fully Fenced, Fenced Yard |
|
Land Amenities
|
Hospital, Park, Public Transit |
|
Sewer
|
Sanitary Sewer |
|
Size Depth
|
110 Ft |
|
Size Frontage
|
60 Ft |
|
Size Irregular
|
60 X 110 Ft |
|
Size Total Text
|
60 X 110 Ft |
Rooms
| Level |
Type |
Length |
Width |
Dimensions |
|
Second Level |
Primary Bedroom |
4.19 m |
3.51 m |
4.19 m x 3.51 m |
|
Second Level |
Bedroom |
3.06 m |
2.72 m |
3.06 m x 2.72 m |
|
Second Level |
Bathroom |
1.47 m |
3.51 m |
1.47 m x 3.51 m |
|
Basement |
Other |
2.36 m |
2.49 m |
2.36 m x 2.49 m |
|
Basement |
Recreational, Games Room |
7.52 m |
4.44 m |
7.52 m x 4.44 m |
|
Basement |
Other |
7.7 m |
4.14 m |
7.7 m x 4.14 m |
|
Basement |
Other |
1.47 m |
1.91 m |
1.47 m x 1.91 m |
|
Lower Level |
Bathroom |
1.47 m |
1.35 m |
1.47 m x 1.35 m |
|
Lower Level |
Laundry Room |
1.5 m |
2.44 m |
1.5 m x 2.44 m |
|
Lower Level |
Foyer |
0.91 m |
3.51 m |
0.91 m x 3.51 m |
|
Lower Level |
Family Room |
6.05 m |
3.66 m |
6.05 m x 3.66 m |
|
Lower Level |
Family Room |
6.05 m |
3.66 m |
6.05 m x 3.66 m |
|
Main Level |
Living Room |
7.7 m |
4.14 m |
7.7 m x 4.14 m |
|
Main Level |
Kitchen |
5.49 m |
3.1 m |
5.49 m x 3.1 m |
|
Main Level |
Foyer |
3.17 m |
3.1 m |
3.17 m x 3.1 m |
|
Main Level |
Bedroom |
3.12 m |
3.76 m |
3.12 m x 3.76 m |
Utilities
|
Cable
|
Available |
|
Electricity
|
Available |
|
Sewer
|
Available |
https://www.realtor.ca/real-estate/28925329/653-fleet-street-kingston-south-of-taylor-kidd-blvd-37-south-of-taylor-kidd-blvd

