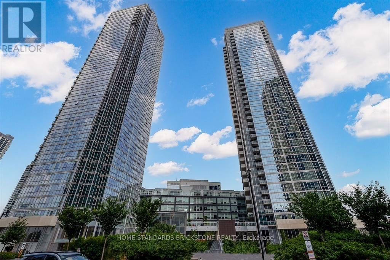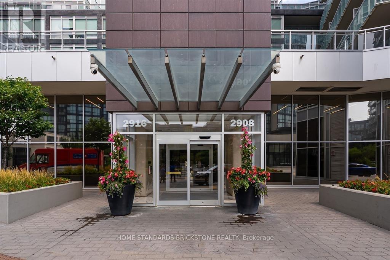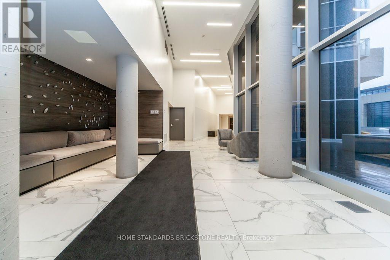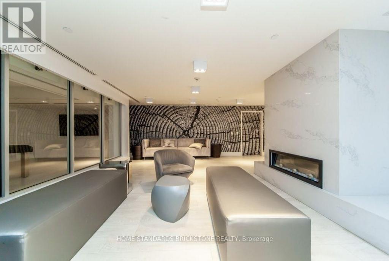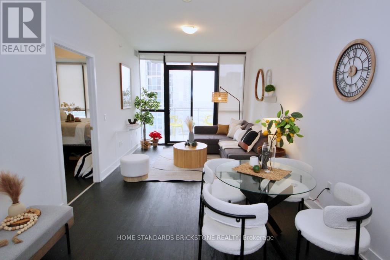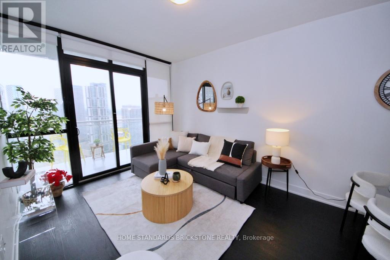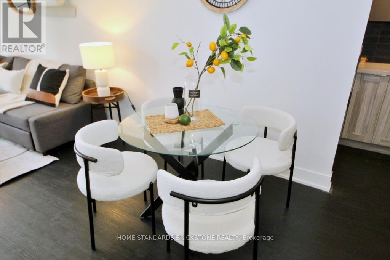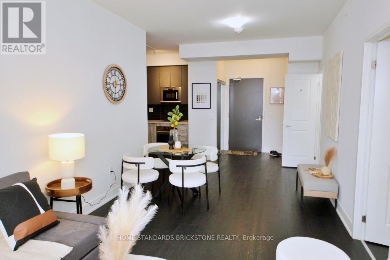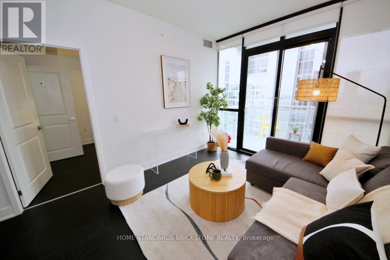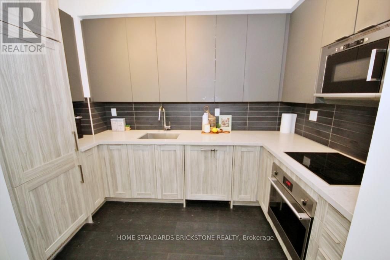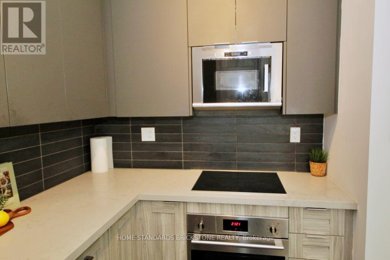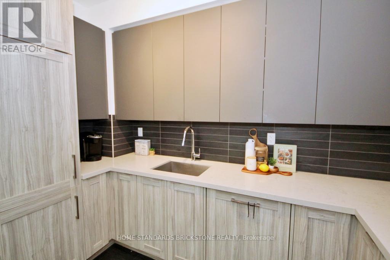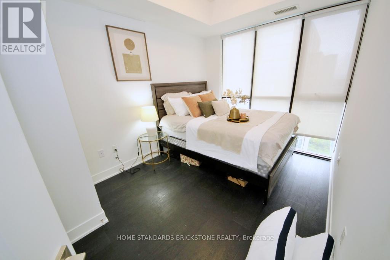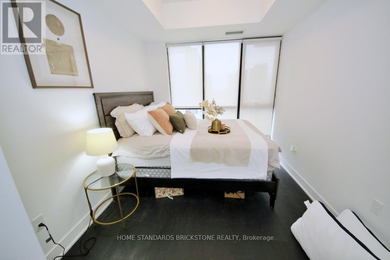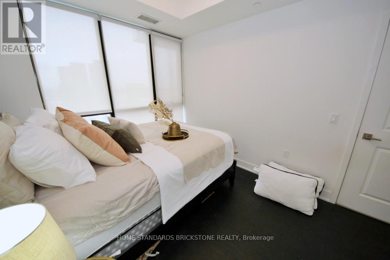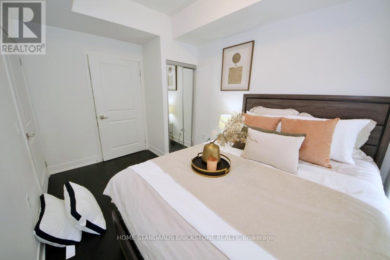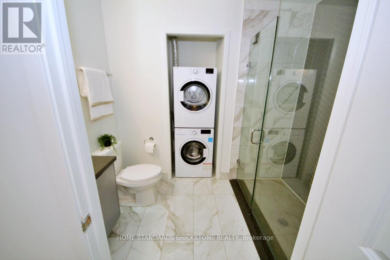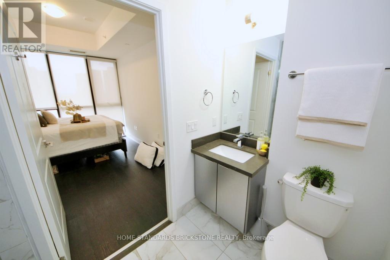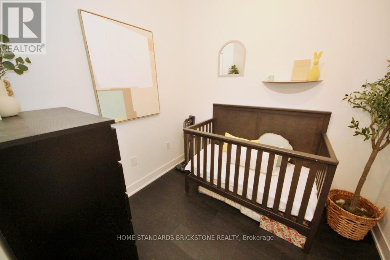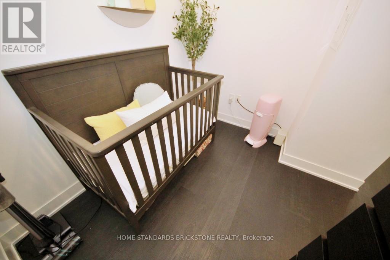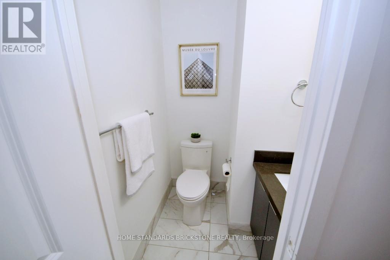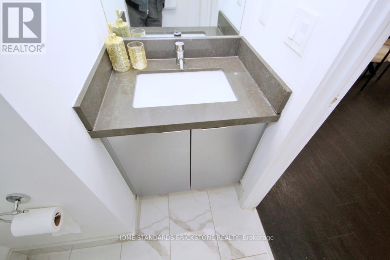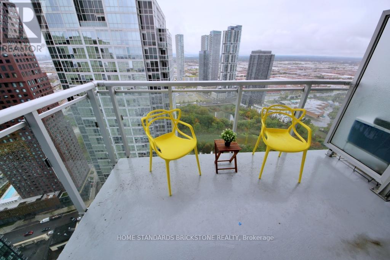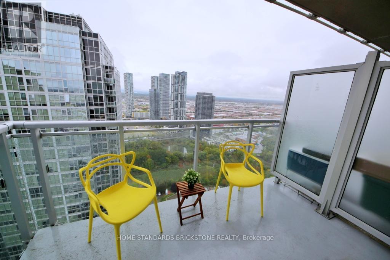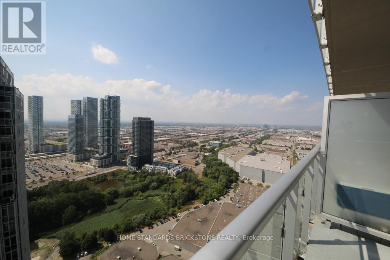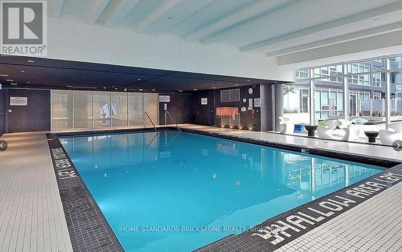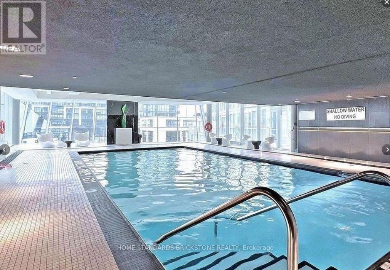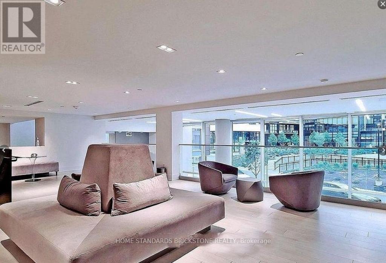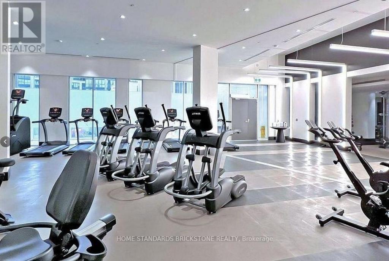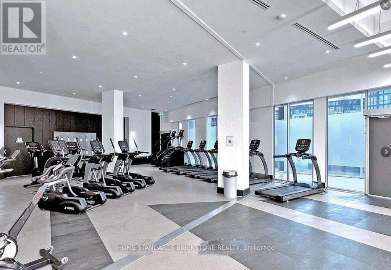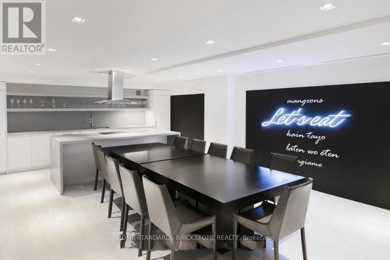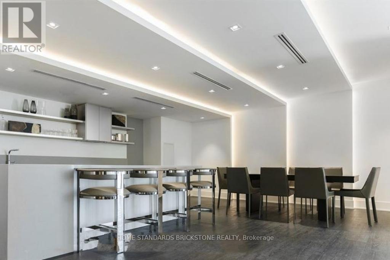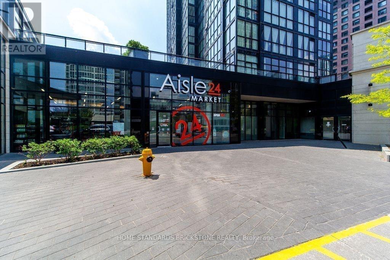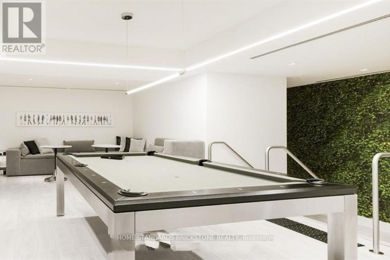3604 - 2908 Highway 7 Road Vaughan (Concord), Ontario L6K 0K5
$559,000Maintenance, Heat, Parking, Insurance
$550 Monthly
Maintenance, Heat, Parking, Insurance
$550 Monthly** Open house on 2:00-4:00 Oct 25(Sat ) : Please refer to the open house notice at the entrance. ** Welcome to the highly desirable Nord East Condos, just an 8-minute walk to the TTC station. This fabulous 1-Bedroom plus 1 spacious Den unit on the second highest floor after PH features 2 Washrooms, an open-concept layout, a private balcony with open views, and 9' ceilings. Modern finishes include laminate flooring throughout, a stylish kitchen with granite countertops and built-in stainless steel appliances. Both washrooms are upgraded with floating vanities, frameless shower glass, and premium shower heads. Floor-to-ceiling windows bring in abundant natural light. Conveniently located minutes from the Subway and Vaughan Mills. (id:49187)
Property Details
| MLS® Number | N12430203 |
| Property Type | Single Family |
| Community Name | Concord |
| Community Features | Pets Allowed With Restrictions |
| Features | Balcony, In Suite Laundry |
| Parking Space Total | 1 |
Building
| Bathroom Total | 2 |
| Bedrooms Above Ground | 1 |
| Bedrooms Below Ground | 1 |
| Bedrooms Total | 2 |
| Amenities | Storage - Locker |
| Appliances | Cooktop, Dishwasher, Dryer, Microwave, Oven, Washer, Refrigerator |
| Basement Type | None |
| Cooling Type | Central Air Conditioning |
| Exterior Finish | Brick |
| Flooring Type | Hardwood |
| Half Bath Total | 1 |
| Heating Fuel | Natural Gas |
| Heating Type | Forced Air |
| Size Interior | 600 - 699 Sqft |
| Type | Apartment |
Parking
| Underground | |
| Garage |
Land
| Acreage | No |
Rooms
| Level | Type | Length | Width | Dimensions |
|---|---|---|---|---|
| Main Level | Living Room | 7.24 m | 3.2 m | 7.24 m x 3.2 m |
| Main Level | Dining Room | 7.24 m | 3.2 m | 7.24 m x 3.2 m |
| Main Level | Kitchen | 3.28 m | 2 m | 3.28 m x 2 m |
| Main Level | Bedroom | 3.05 m | 2.75 m | 3.05 m x 2.75 m |
| Main Level | Den | 2.59 m | 2.79 m | 2.59 m x 2.79 m |
| Main Level | Bathroom | Measurements not available | ||
| Other | Bathroom | Measurements not available |
https://www.realtor.ca/real-estate/28924518/3604-2908-highway-7-road-vaughan-concord-concord

