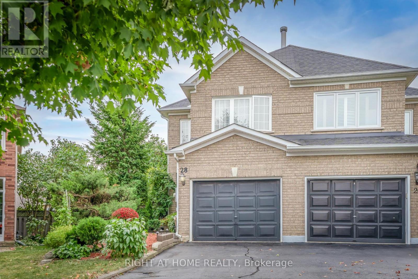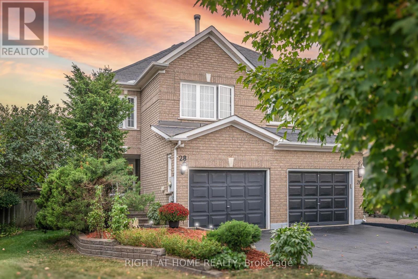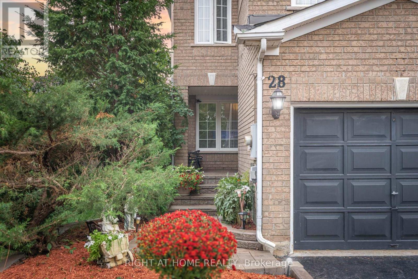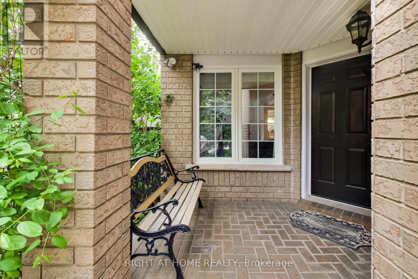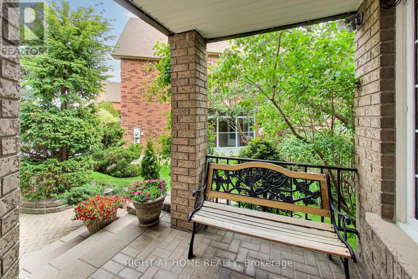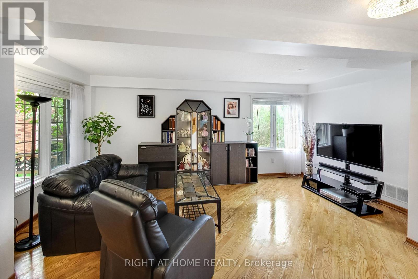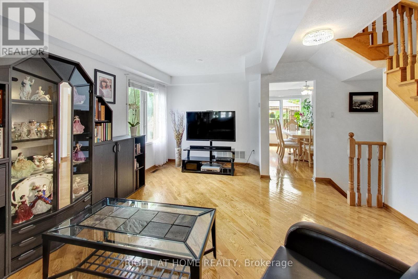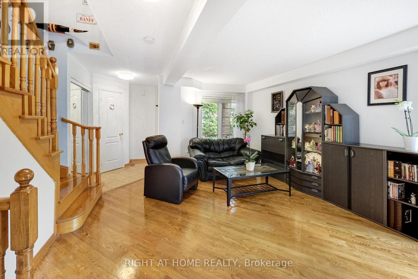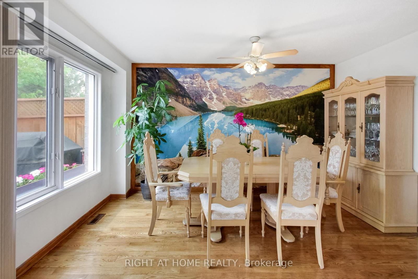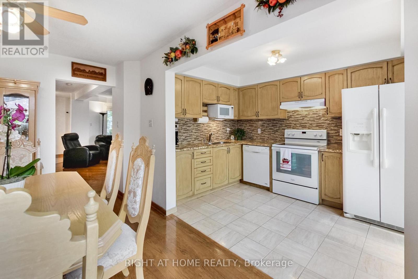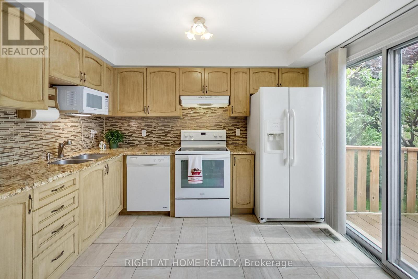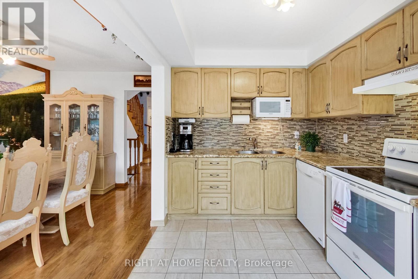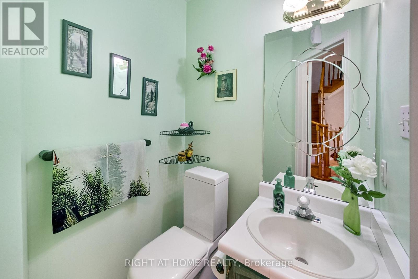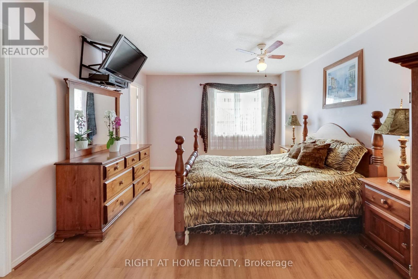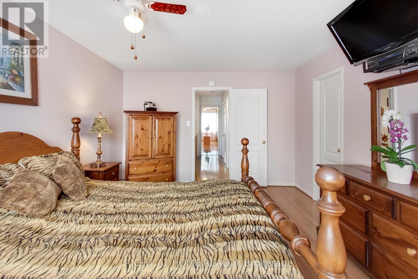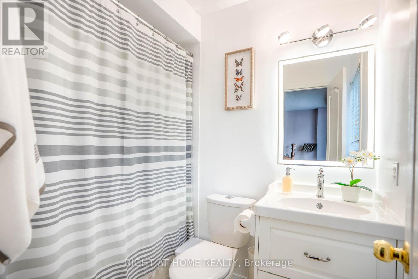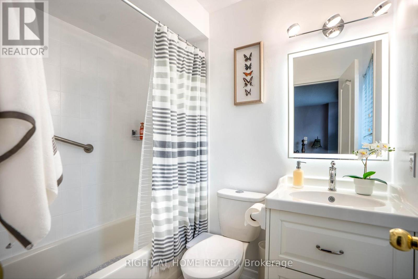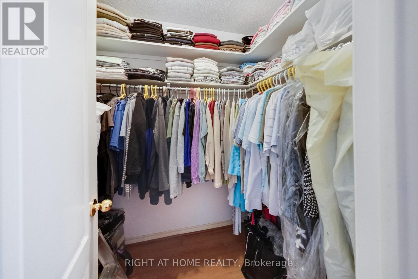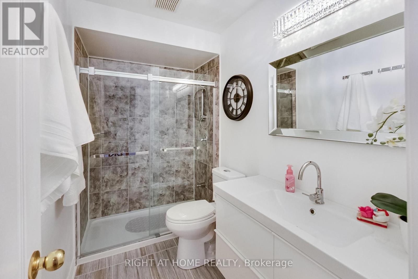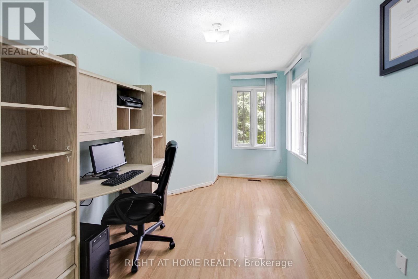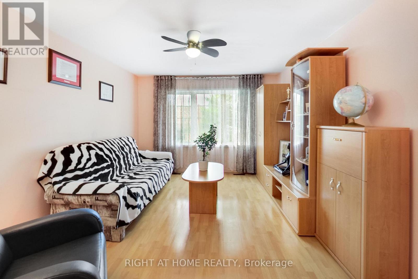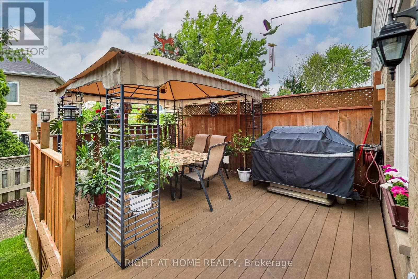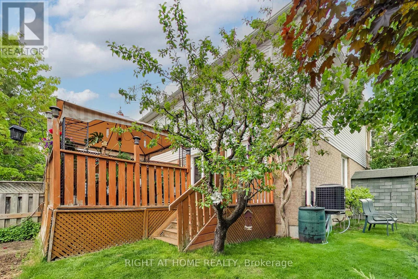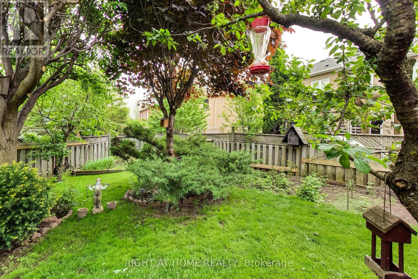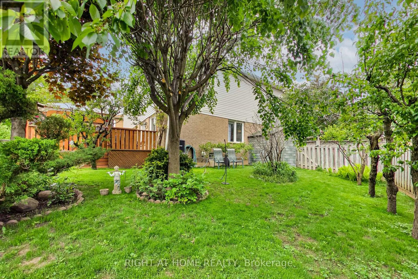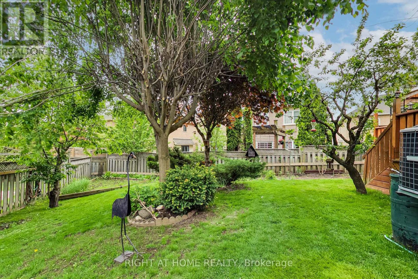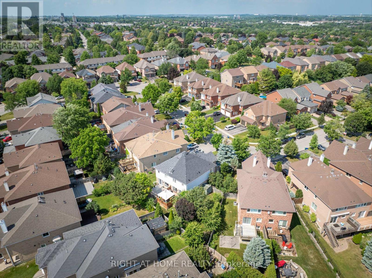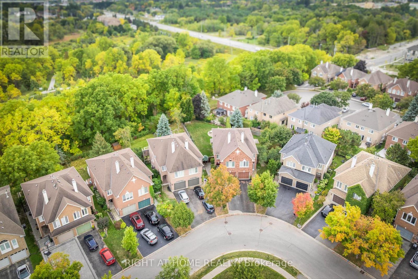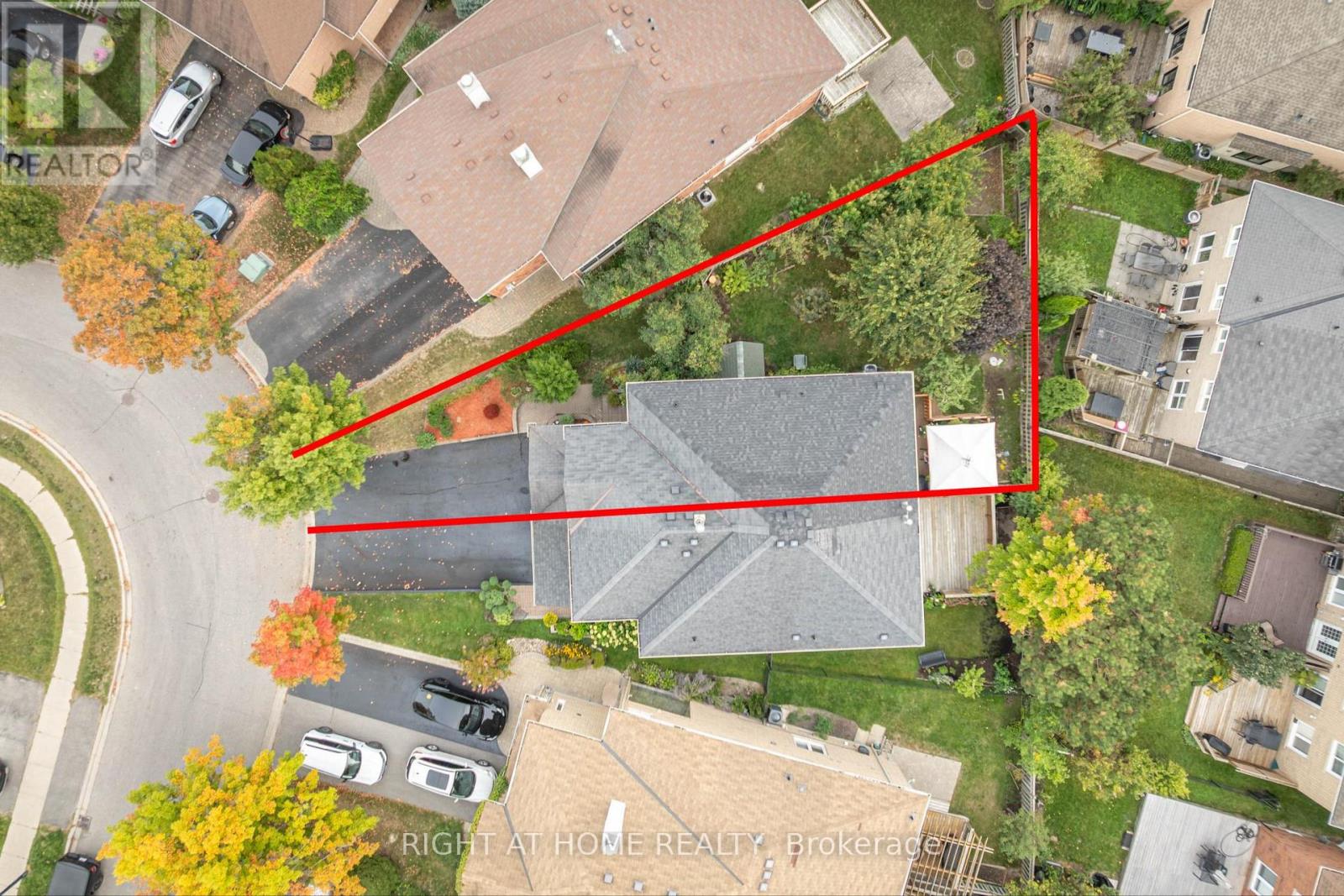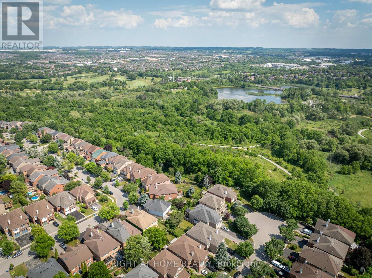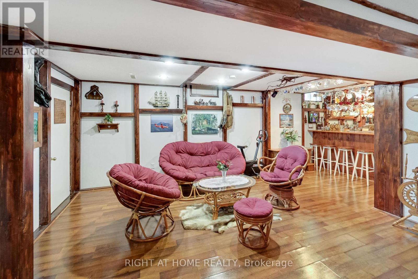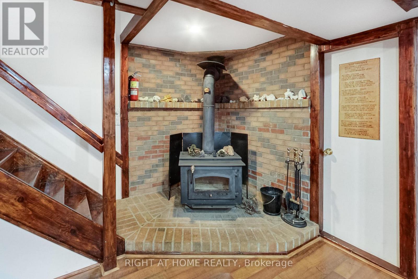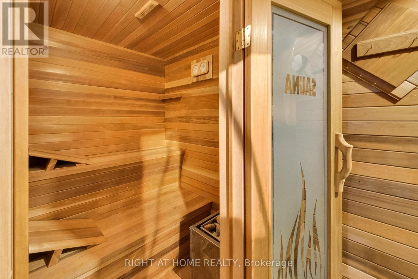3 Bedroom
3 Bathroom
1100 - 1500 sqft
Fireplace
Central Air Conditioning
Forced Air
$925,000
*28 Foxtail Ridge Where Charm Meets Convenience in Armitage Village* Nestled in one of Newmarket's most loved neighbourhoods! This well-maintained semi-detached home, owned by the same family since day one, sits on a slightly larger lot than most semis in the area - a unique feature that provides you with more outdoor space to enjoy. With 3 spacious bedrooms, 3 bathrooms, and a finished basement, it offers the perfect blend of style and functionality. The sun-filled main level features hardwood floors and a smart design that seamlessly connects the living, dining, and kitchen areas-perfect for everyday living and entertaining. Walk out to a private deck overlooking a beautifully landscaped backyard with fruit trees, including cherry, sour cherry, pear, and peach. Upstairs, the spacious primary boasts a walk-in closet and a renovated ensuite (2025). Two additional bedrooms and a modern full bath (2023) provide comfort for family or guests. The finished basement adds even more living space, featuring a cozy rec room, laundry area, and your very own sauna. Location is unbeatable - just steps to Yonge Street transit, shops, and dining, plus Armitage Village P.S., Upper Canada Child Care, and the Tom Taylor/Nokiidaa trails only minutes away. Recent updates: Ensuite (2025), main bath (2023), roof (2021), refurbished furnace (2010), and some upgraded upper-level windows(2011). This is more than a home - it's the lifestyle you've been waiting for. Don't miss it! (id:49187)
Property Details
|
MLS® Number
|
N12428021 |
|
Property Type
|
Single Family |
|
Neigbourhood
|
Armitage |
|
Community Name
|
Armitage |
|
Features
|
Irregular Lot Size, Carpet Free |
|
Parking Space Total
|
3 |
Building
|
Bathroom Total
|
3 |
|
Bedrooms Above Ground
|
3 |
|
Bedrooms Total
|
3 |
|
Appliances
|
Dishwasher, Dryer, Stove, Washer, Window Coverings, Refrigerator |
|
Basement Development
|
Finished |
|
Basement Type
|
N/a (finished) |
|
Construction Style Attachment
|
Semi-detached |
|
Cooling Type
|
Central Air Conditioning |
|
Exterior Finish
|
Brick, Vinyl Siding |
|
Fireplace Present
|
Yes |
|
Flooring Type
|
Ceramic, Hardwood, Laminate |
|
Foundation Type
|
Concrete |
|
Half Bath Total
|
1 |
|
Heating Fuel
|
Natural Gas |
|
Heating Type
|
Forced Air |
|
Stories Total
|
2 |
|
Size Interior
|
1100 - 1500 Sqft |
|
Type
|
House |
|
Utility Water
|
Municipal Water |
Parking
Land
|
Acreage
|
No |
|
Sewer
|
Sanitary Sewer |
|
Size Depth
|
100 Ft ,6 In |
|
Size Frontage
|
15 Ft ,7 In |
|
Size Irregular
|
15.6 X 100.5 Ft |
|
Size Total Text
|
15.6 X 100.5 Ft |
Rooms
| Level |
Type |
Length |
Width |
Dimensions |
|
Second Level |
Primary Bedroom |
3.6 m |
4.4 m |
3.6 m x 4.4 m |
|
Second Level |
Bedroom 3 |
2.6 m |
4.5 m |
2.6 m x 4.5 m |
|
Basement |
Recreational, Games Room |
4.1 m |
7.5 m |
4.1 m x 7.5 m |
|
Ground Level |
Kitchen |
2.3 m |
3.4 m |
2.3 m x 3.4 m |
|
Ground Level |
Dining Room |
2.6 m |
4.1 m |
2.6 m x 4.1 m |
|
Ground Level |
Living Room |
4.1 m |
5.6 m |
4.1 m x 5.6 m |
|
Ground Level |
Bedroom 2 |
3.5 m |
4.4 m |
3.5 m x 4.4 m |
https://www.realtor.ca/real-estate/28916094/28-foxtail-ridge-newmarket-armitage-armitage

