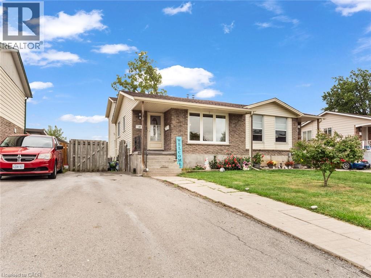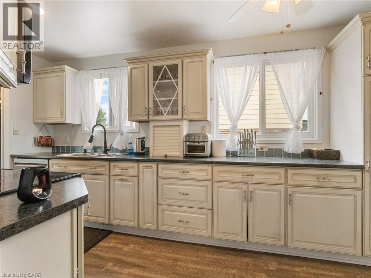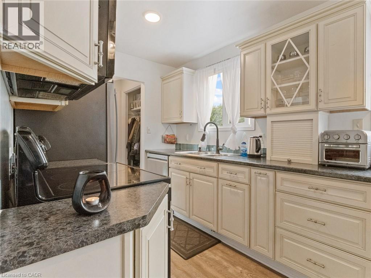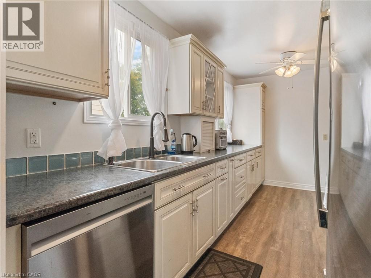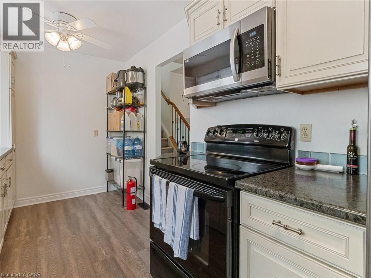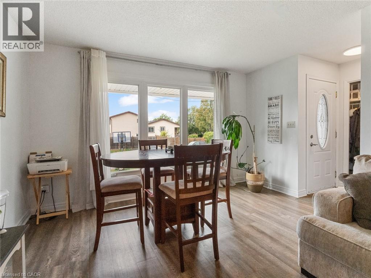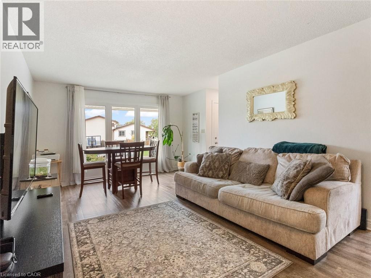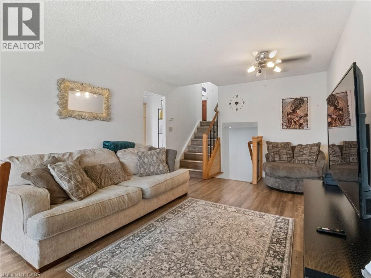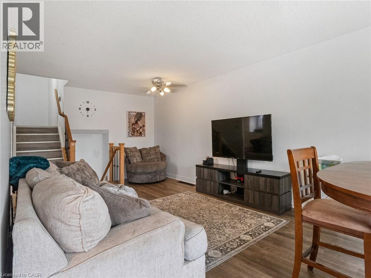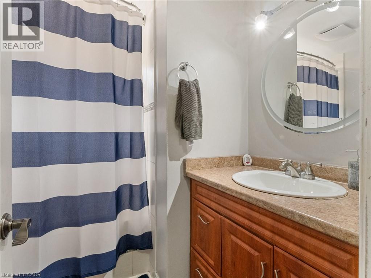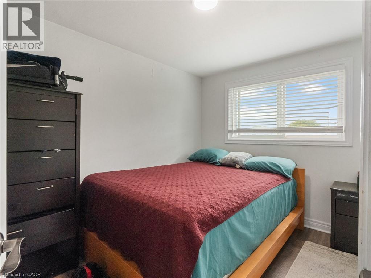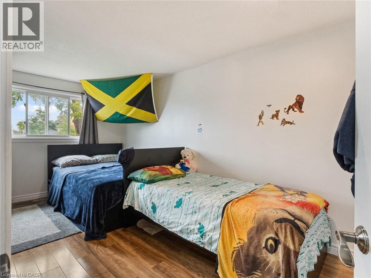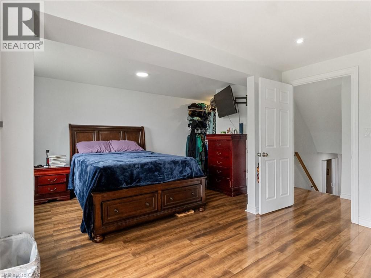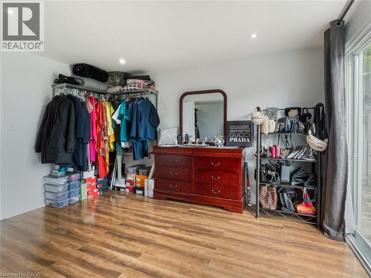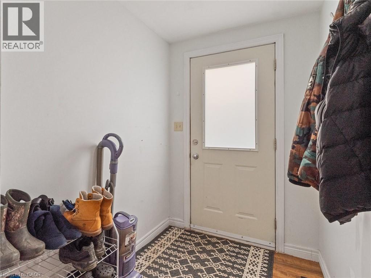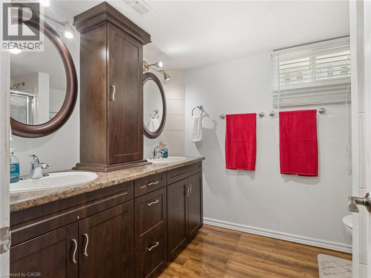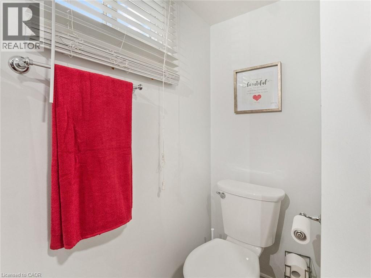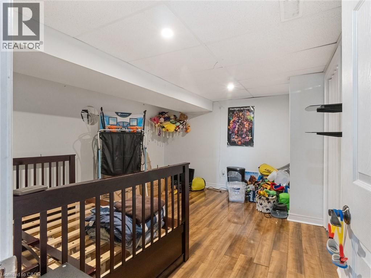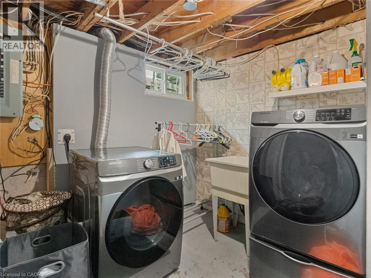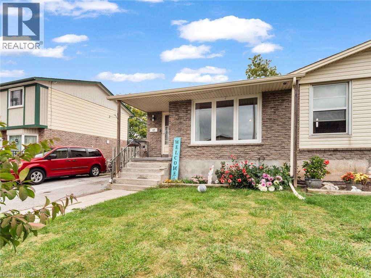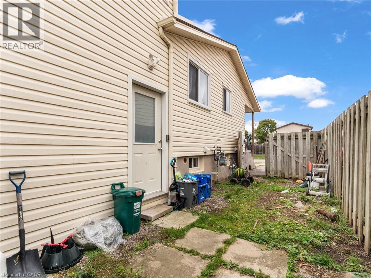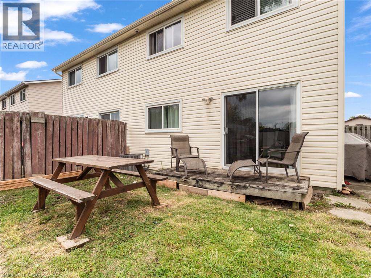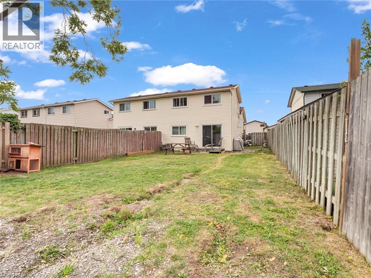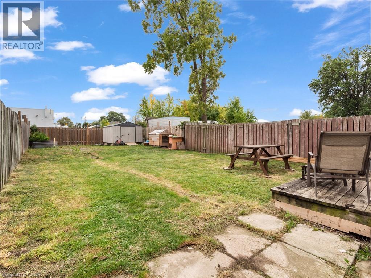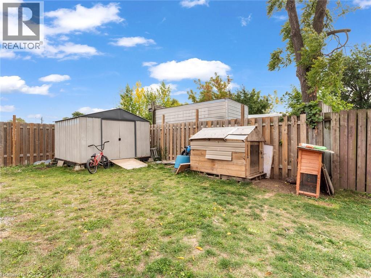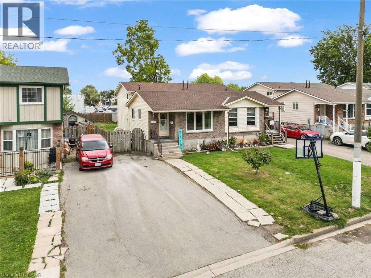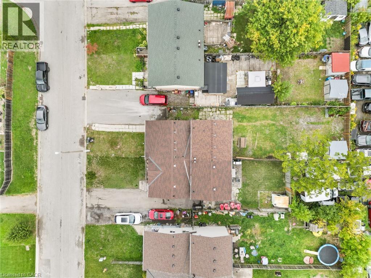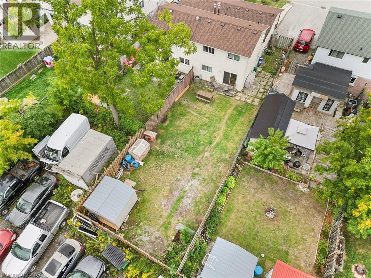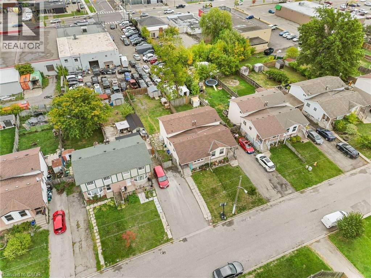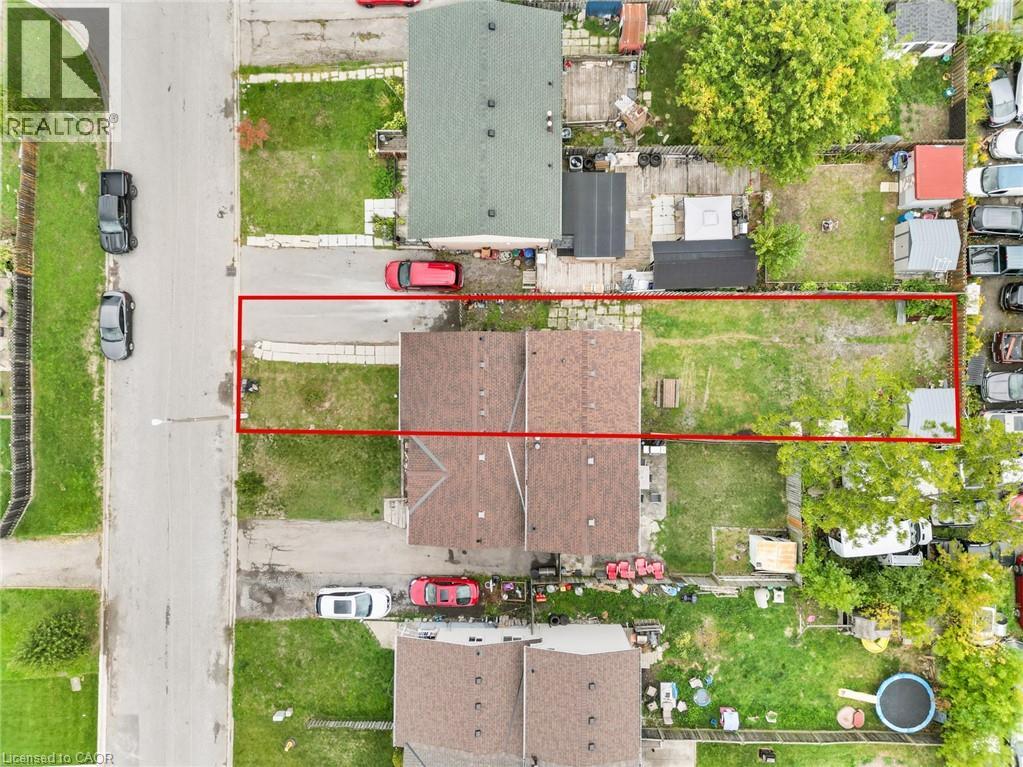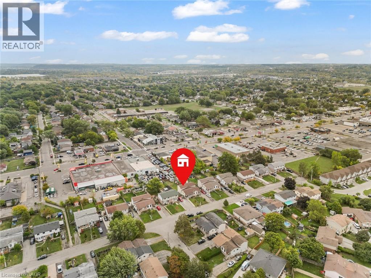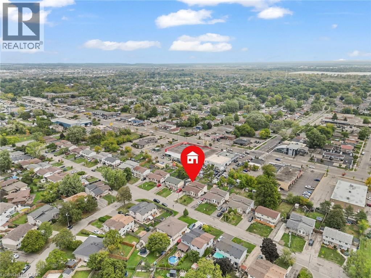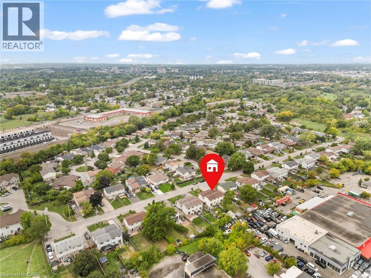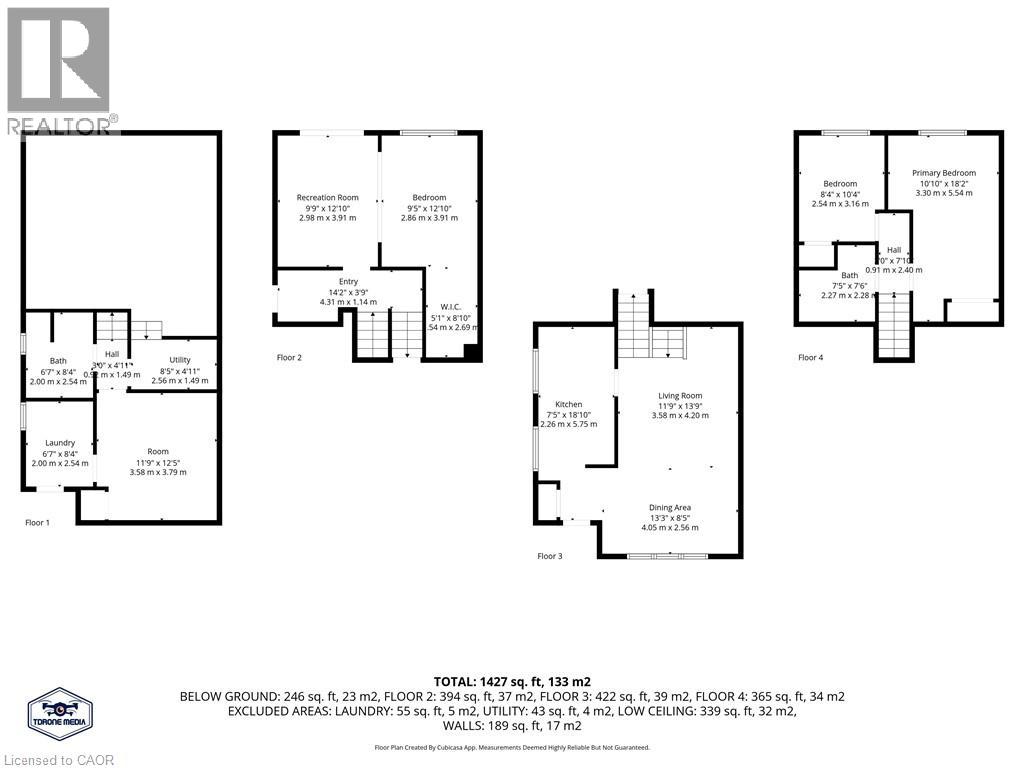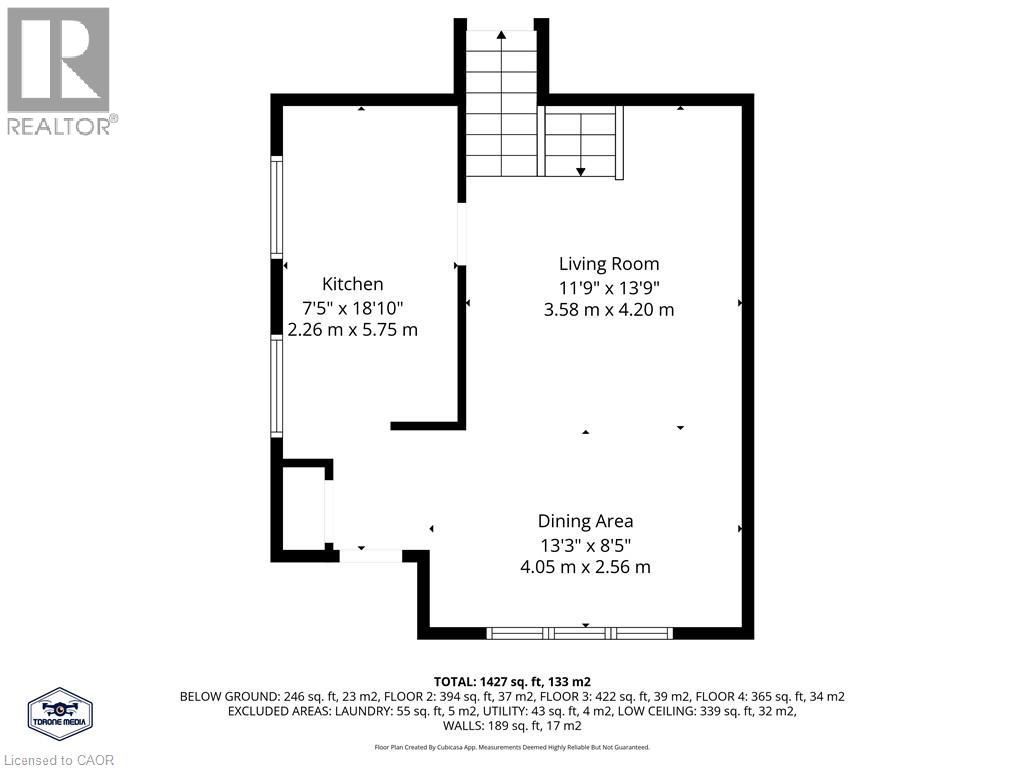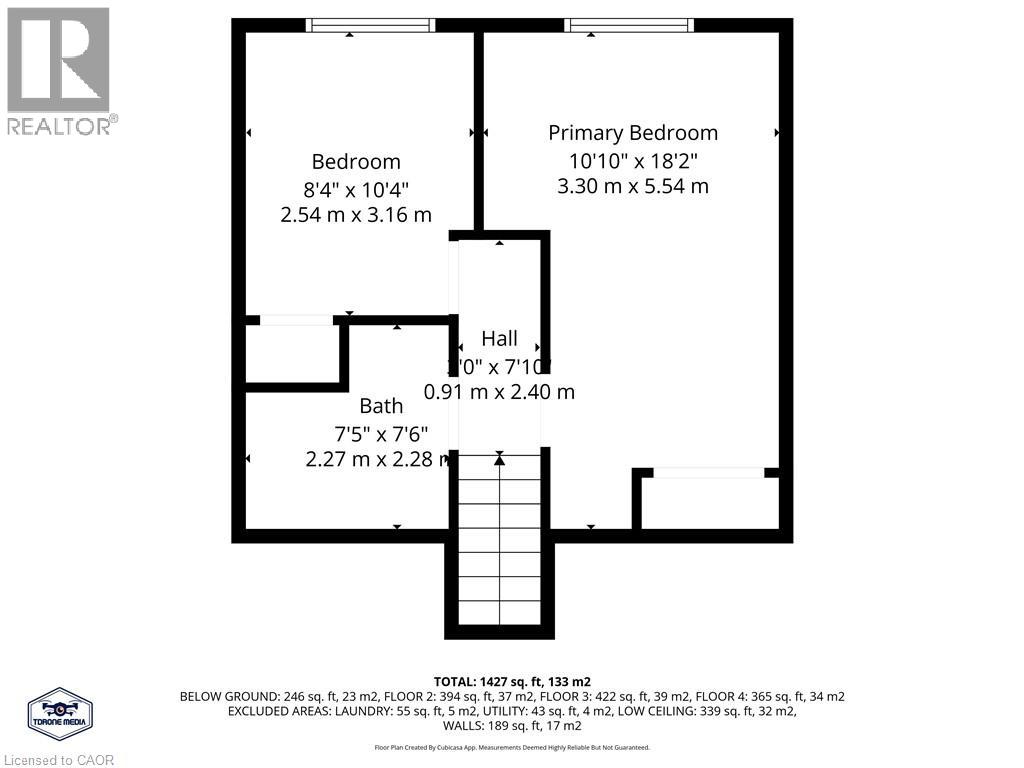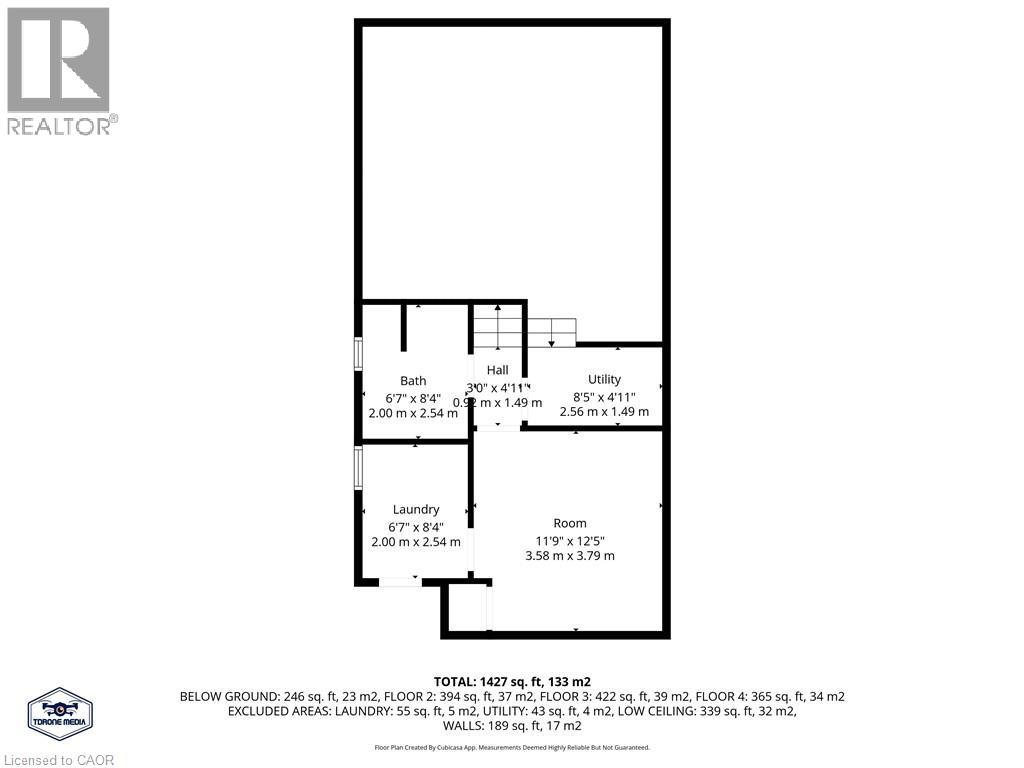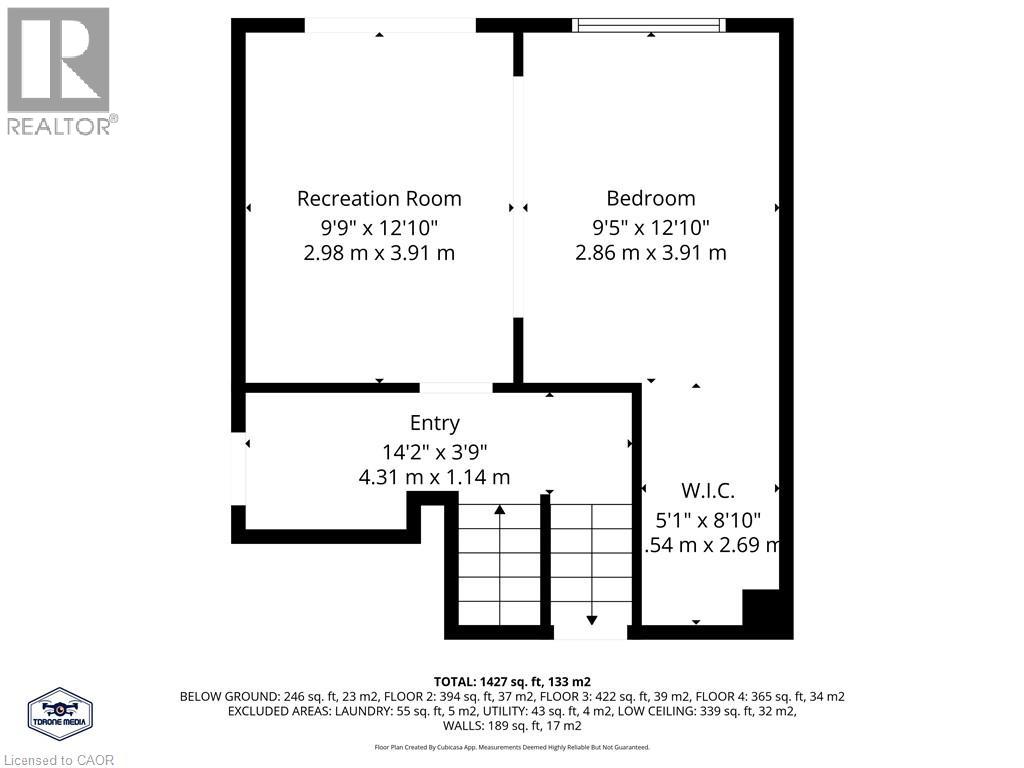519.240.3380
stacey@makeamove.ca
47 Canterbury Drive St. Catharines, Ontario L2P 3M6
3 Bedroom
2 Bathroom
1209 sqft
Central Air Conditioning
Forced Air
$429,900
Affordable move in ready semi-detached home in a family friendly area close to shopping, schools, parks, dining, and so much more! Featuring 2+1 bedrooms, 2 bathrooms, in-law capability, fenced rear yard, updated kitchen, open concept living/dining area, plenty of living space and loads of storage. Plenty of updates including furnace, a/c, flooring and more. Don't miss the opportunity to call this home! (id:49187)
Property Details
| MLS® Number | 40772956 |
| Property Type | Single Family |
| Amenities Near By | Golf Nearby, Park, Place Of Worship, Public Transit, Schools, Shopping |
| Equipment Type | Water Heater |
| Parking Space Total | 2 |
| Rental Equipment Type | Water Heater |
| Structure | Shed |
Building
| Bathroom Total | 2 |
| Bedrooms Above Ground | 2 |
| Bedrooms Below Ground | 1 |
| Bedrooms Total | 3 |
| Basement Development | Partially Finished |
| Basement Type | Partial (partially Finished) |
| Constructed Date | 1974 |
| Construction Style Attachment | Semi-detached |
| Cooling Type | Central Air Conditioning |
| Exterior Finish | Brick Veneer, Vinyl Siding |
| Foundation Type | Poured Concrete |
| Heating Fuel | Natural Gas |
| Heating Type | Forced Air |
| Size Interior | 1209 Sqft |
| Type | House |
| Utility Water | Municipal Water |
Land
| Acreage | No |
| Fence Type | Partially Fenced |
| Land Amenities | Golf Nearby, Park, Place Of Worship, Public Transit, Schools, Shopping |
| Sewer | Municipal Sewage System |
| Size Depth | 133 Ft |
| Size Frontage | 30 Ft |
| Size Total Text | Under 1/2 Acre |
| Zoning Description | R2 |
Rooms
| Level | Type | Length | Width | Dimensions |
|---|---|---|---|---|
| Second Level | 4pc Bathroom | 7'5'' x 7'2'' | ||
| Second Level | Bedroom | 10'9'' x 8'8'' | ||
| Second Level | Primary Bedroom | 16'2'' x 7'10'' | ||
| Basement | Laundry Room | 8'11'' x 6'8'' | ||
| Basement | Utility Room | 8'9'' x 8'8'' | ||
| Basement | Recreation Room | 13'6'' x 11'10'' | ||
| Basement | 4pc Bathroom | 8'0'' x 7'2'' | ||
| Lower Level | Mud Room | 6'6'' x 5'10'' | ||
| Lower Level | Bedroom | 19'0'' x 12'10'' | ||
| Main Level | Kitchen | 17'5'' x 7'6'' | ||
| Main Level | Dining Room | 13'0'' x 8'7'' | ||
| Main Level | Living Room | 15'7'' x 11'3'' |
https://www.realtor.ca/real-estate/28906023/47-canterbury-drive-st-catharines

