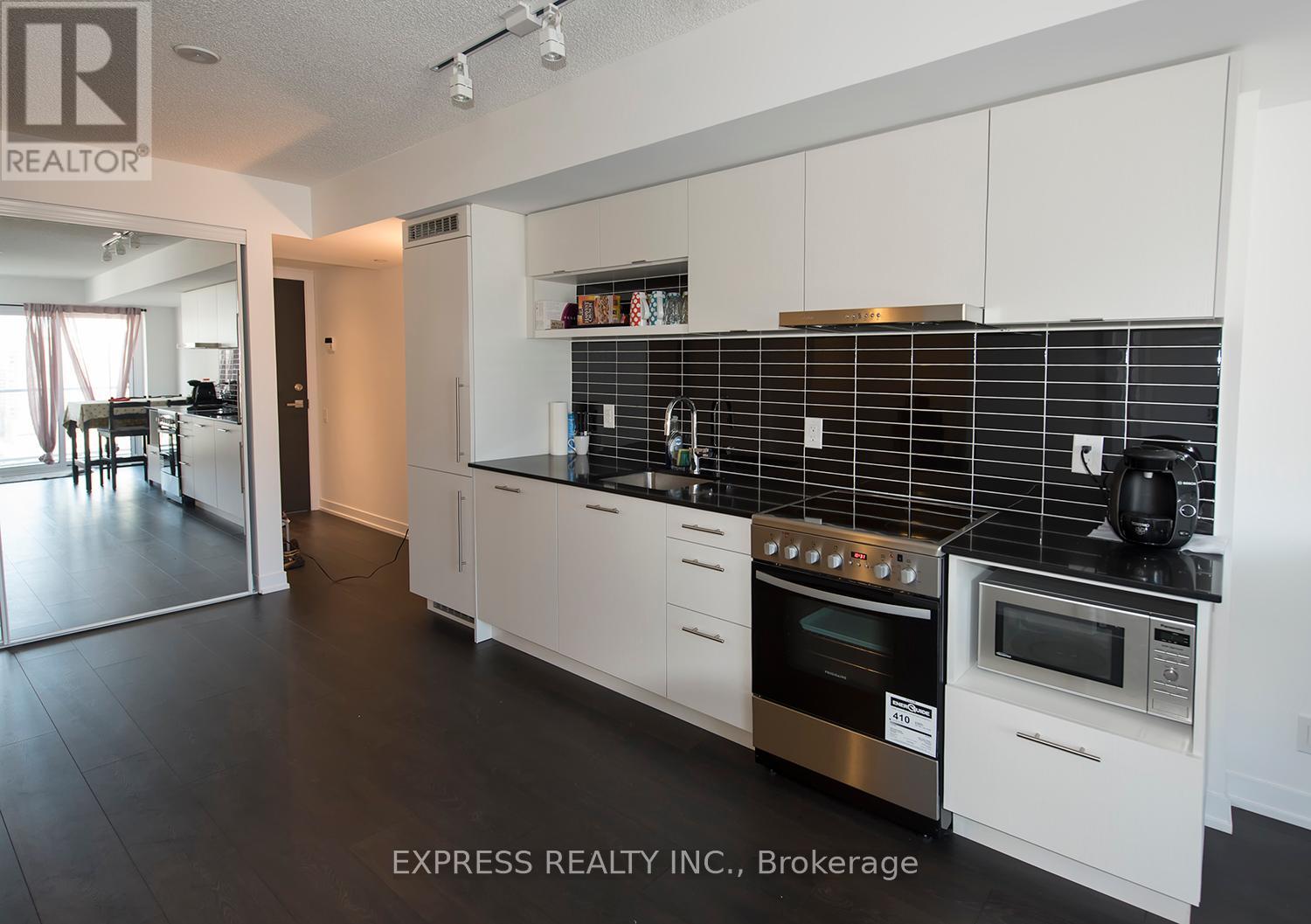2 Bedroom
1 Bathroom
500 - 599 sqft
Central Air Conditioning
Forced Air
$2,450 Monthly
A Hot Sought-After Prime Location In Downtown Toronto. This Unit Provides With Stunning Daily Sunset View. Modern Kitchen With Built-in Appliances. Laminate Floor Throughout Entire Unit.2-Min Walk To College Subway Station, 5-Min Walk To University of Toronto, Toronto Metropolitan University, Major Hospitals & Numerous Shops. Steps Away From Carlton St, College St, Bay St, Bloor St, Yonge St and Yorkville. Close To Many Restaurants & 24-Hour Supermarket. (id:49187)
Property Details
|
MLS® Number
|
C12431549 |
|
Property Type
|
Single Family |
|
Neigbourhood
|
Yorkville |
|
Community Name
|
Church-Yonge Corridor |
|
Amenities Near By
|
Place Of Worship, Public Transit, Schools |
|
Community Features
|
Pets Not Allowed |
|
Features
|
Elevator, Balcony, Carpet Free |
|
View Type
|
View |
Building
|
Bathroom Total
|
1 |
|
Bedrooms Above Ground
|
1 |
|
Bedrooms Below Ground
|
1 |
|
Bedrooms Total
|
2 |
|
Amenities
|
Security/concierge, Exercise Centre, Party Room |
|
Appliances
|
Oven - Built-in |
|
Cooling Type
|
Central Air Conditioning |
|
Exterior Finish
|
Concrete |
|
Fire Protection
|
Security Guard, Smoke Detectors |
|
Flooring Type
|
Laminate |
|
Heating Fuel
|
Natural Gas |
|
Heating Type
|
Forced Air |
|
Size Interior
|
500 - 599 Sqft |
|
Type
|
Apartment |
Parking
Land
|
Acreage
|
No |
|
Land Amenities
|
Place Of Worship, Public Transit, Schools |
Rooms
| Level |
Type |
Length |
Width |
Dimensions |
|
Flat |
Living Room |
5.9 m |
2.8 m |
5.9 m x 2.8 m |
|
Flat |
Kitchen |
5.9 m |
2.8 m |
5.9 m x 2.8 m |
|
Flat |
Dining Room |
5.9 m |
2.8 m |
5.9 m x 2.8 m |
|
Flat |
Primary Bedroom |
3.15 m |
2.8 m |
3.15 m x 2.8 m |
|
Flat |
Den |
2.54 m |
2 m |
2.54 m x 2 m |
https://www.realtor.ca/real-estate/28923818/1613-365-church-street-toronto-church-yonge-corridor-church-yonge-corridor












