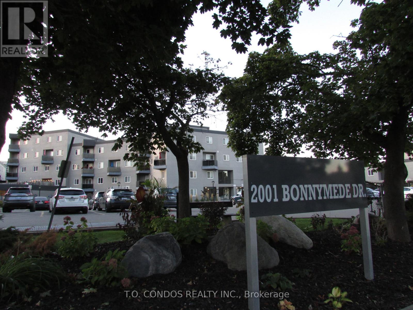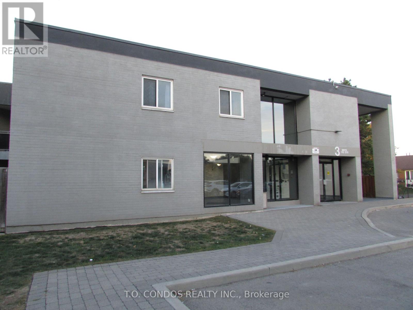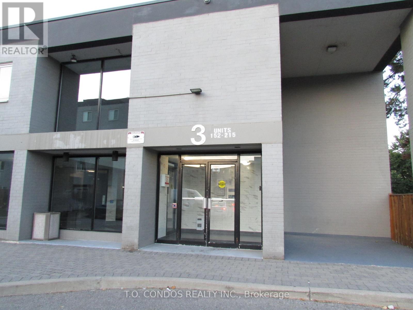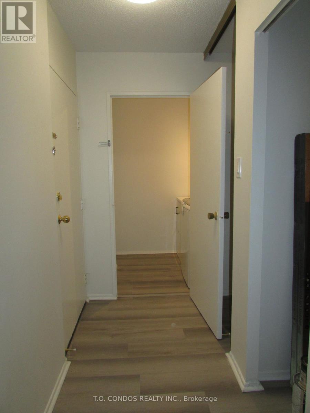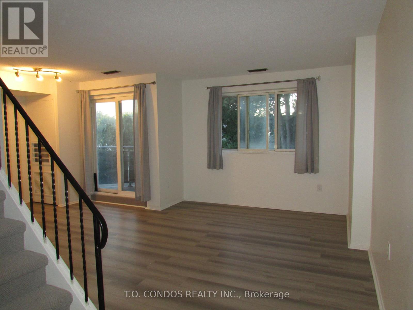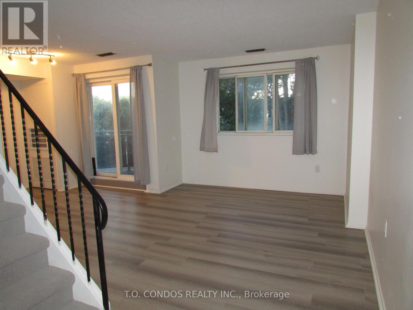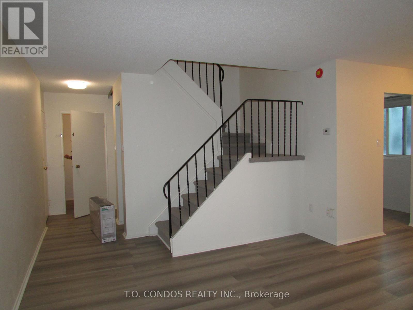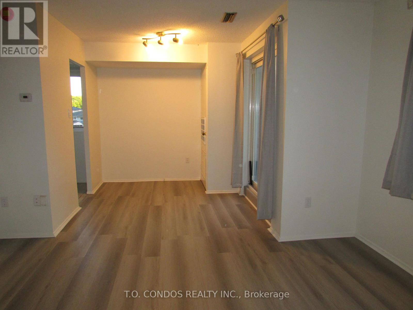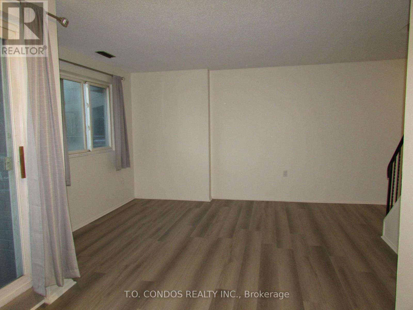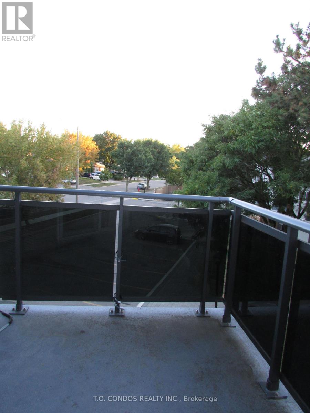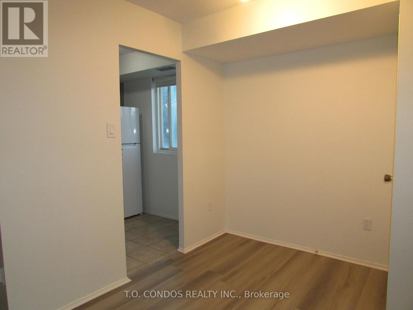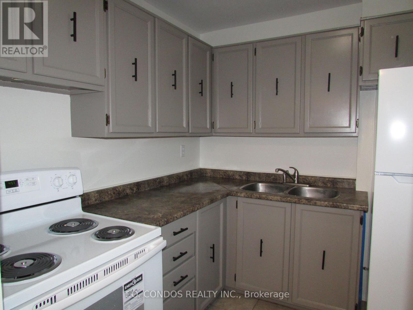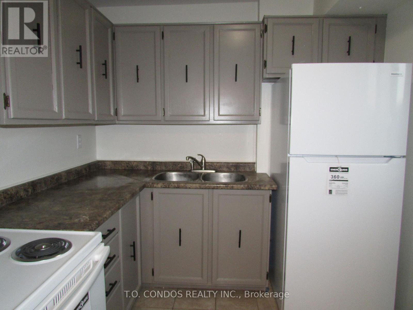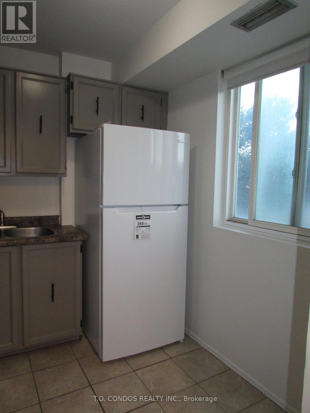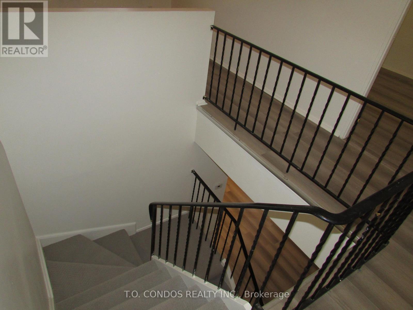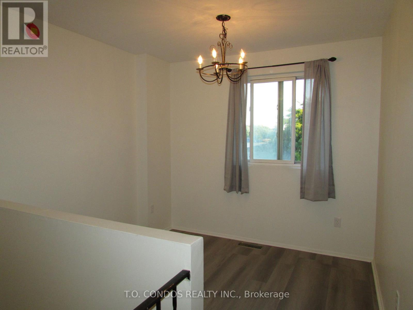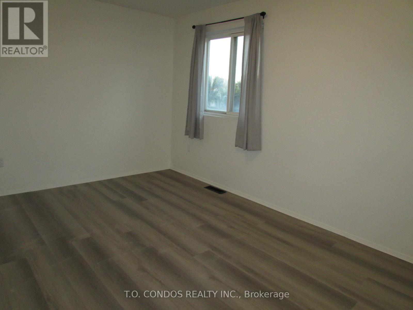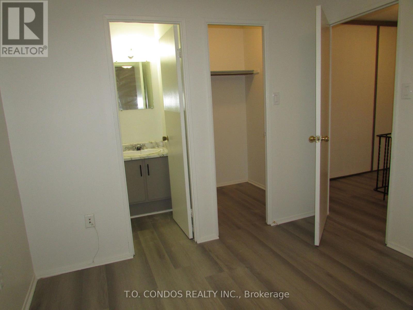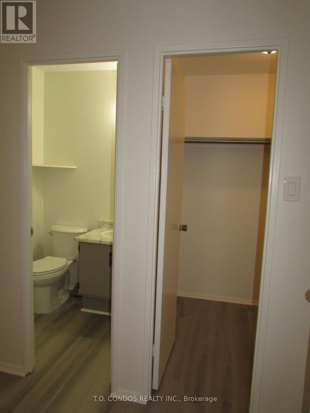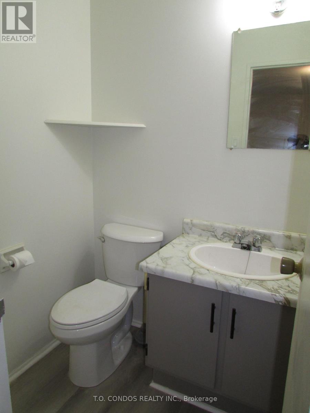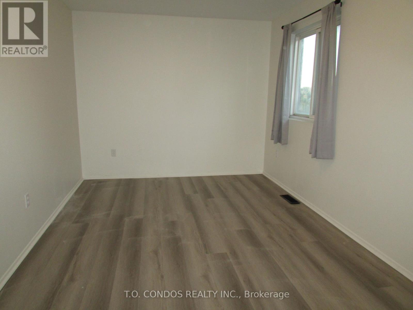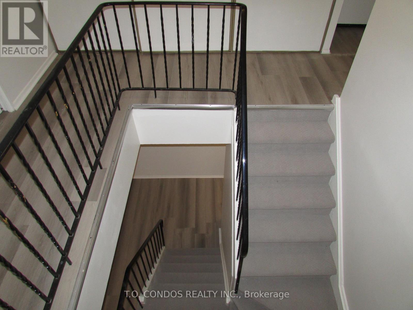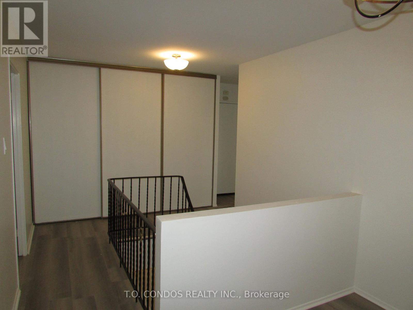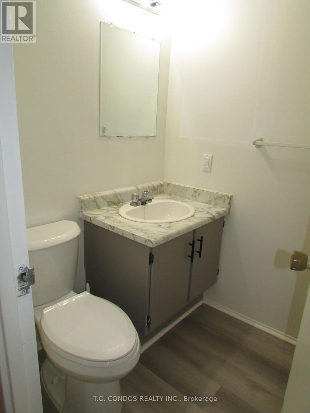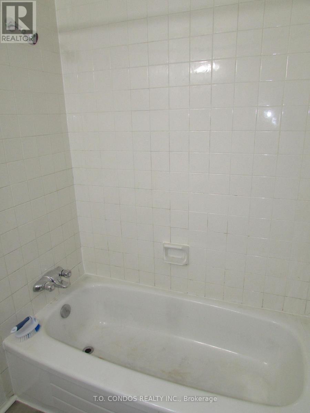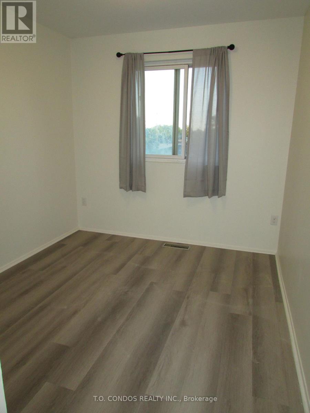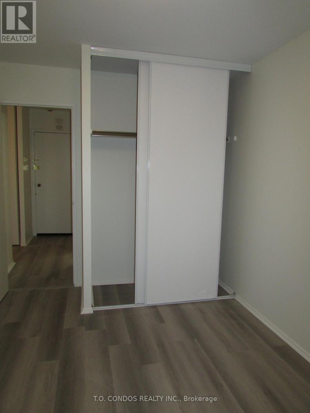519.240.3380
stacey@makeamove.ca
213 - 2001 Bonnymede Drive Mississauga (Clarkson), Ontario L5J 4H8
3 Bedroom
2 Bathroom
1200 - 1399 sqft
Central Air Conditioning
Forced Air
$2,600 Monthly
Renovated Spacious 2-Storey Condo Townhouse with a walkout Balcony Two Bedrooms & Large Den Which Can Be Used As A Media Room Or Home Office. Freshly Painted & Laminate Flooring. In Suite Laundry With Washer & Dryer. Fantastic Location In The Centre Of Clarkson. Close To Parks, Schools, Restaurants, Banks & Lake Ontario. Walk To Clarkson GO Station! Shopping At Clarkson Village & Clarkson Crossing. Five Minutes Drive To QEW. (id:49187)
Property Details
| MLS® Number | W12431288 |
| Property Type | Single Family |
| Community Name | Clarkson |
| Community Features | Pets Not Allowed |
| Features | Balcony |
| Parking Space Total | 1 |
Building
| Bathroom Total | 2 |
| Bedrooms Above Ground | 2 |
| Bedrooms Below Ground | 1 |
| Bedrooms Total | 3 |
| Amenities | Storage - Locker |
| Basement Type | None |
| Cooling Type | Central Air Conditioning |
| Exterior Finish | Brick |
| Flooring Type | Laminate |
| Half Bath Total | 1 |
| Heating Fuel | Natural Gas |
| Heating Type | Forced Air |
| Stories Total | 2 |
| Size Interior | 1200 - 1399 Sqft |
| Type | Row / Townhouse |
Parking
| Underground | |
| No Garage |
Land
| Acreage | No |
Rooms
| Level | Type | Length | Width | Dimensions |
|---|---|---|---|---|
| Second Level | Bedroom | 3.14 m | 3.32 m | 3.14 m x 3.32 m |
| Second Level | Bedroom 2 | 2.46 m | 2.75 m | 2.46 m x 2.75 m |
| Second Level | Den | 1.49 m | 1.54 m | 1.49 m x 1.54 m |
| Main Level | Kitchen | 2.46 m | 1.78 m | 2.46 m x 1.78 m |
| Main Level | Living Room | 3.63 m | 5.28 m | 3.63 m x 5.28 m |
| Main Level | Dining Room | 3.63 m | 5.28 m | 3.63 m x 5.28 m |
https://www.realtor.ca/real-estate/28923248/213-2001-bonnymede-drive-mississauga-clarkson-clarkson

