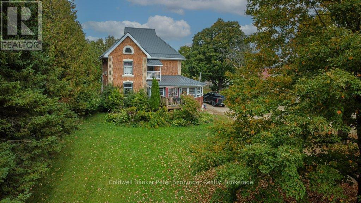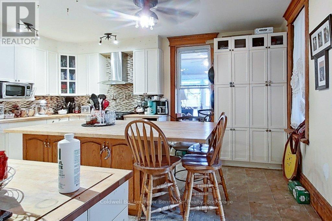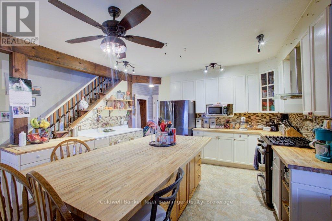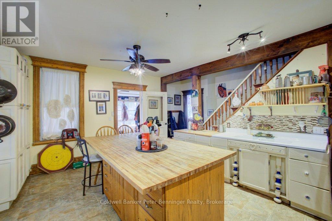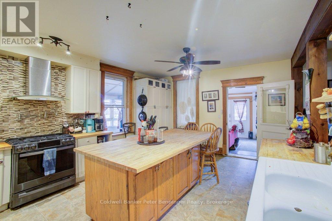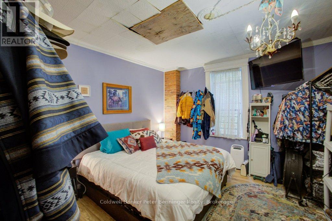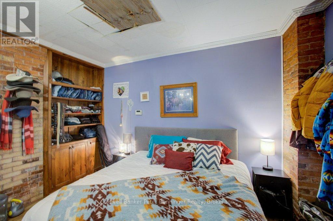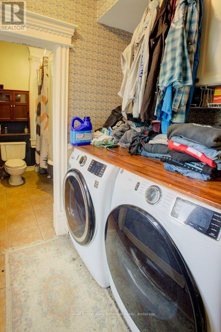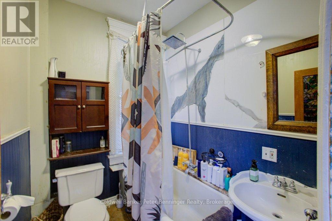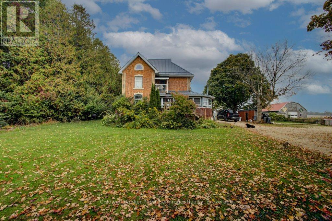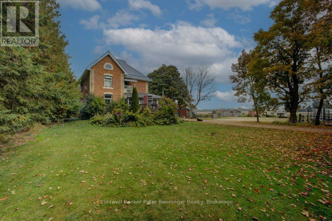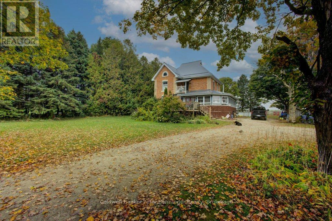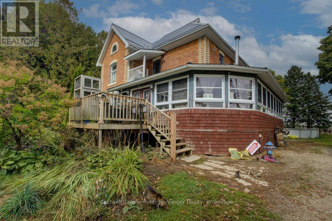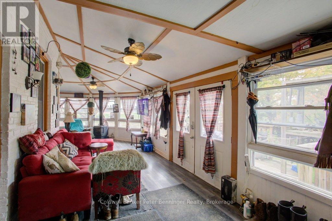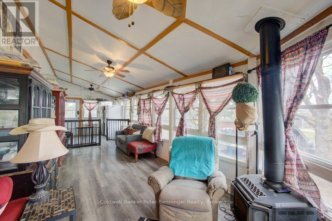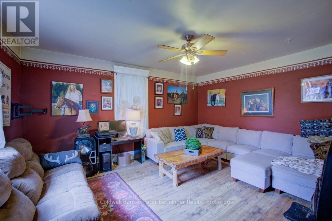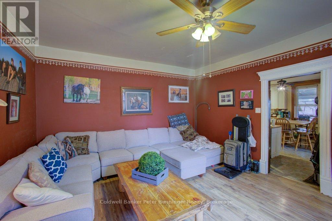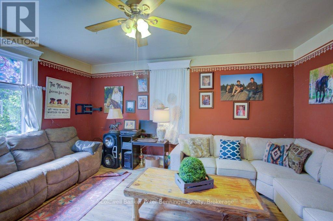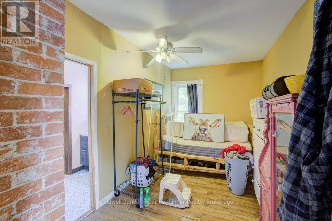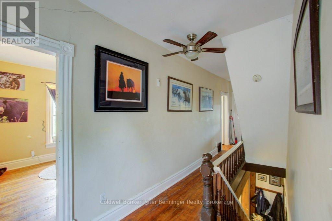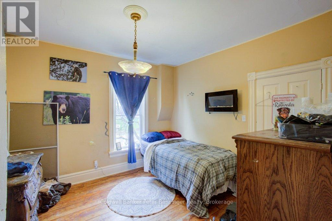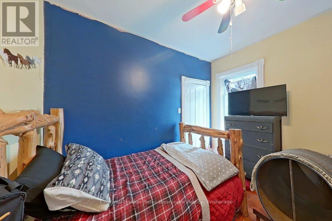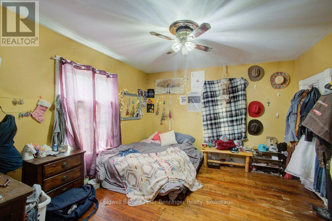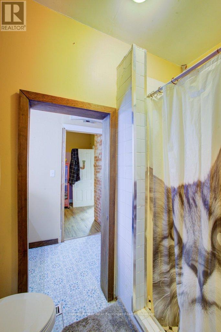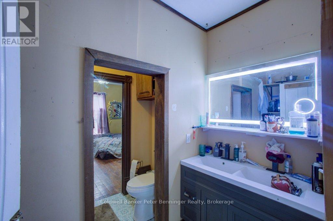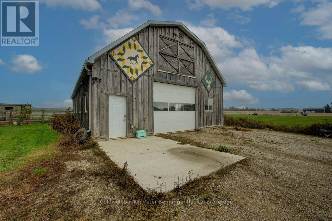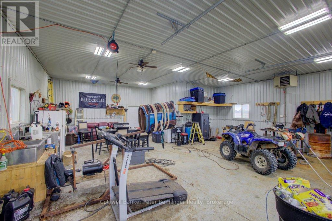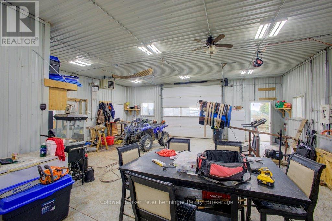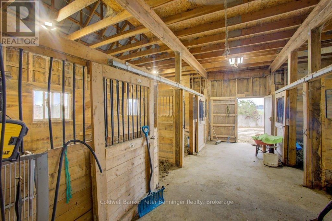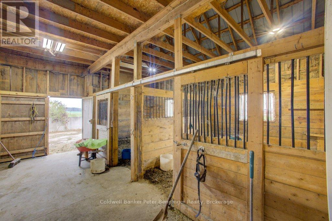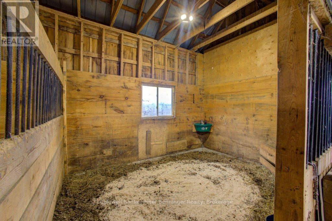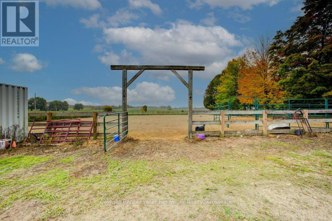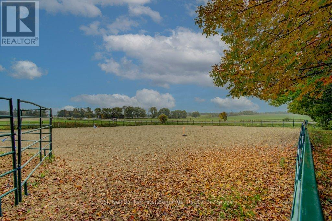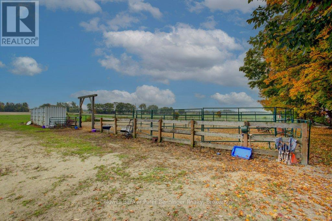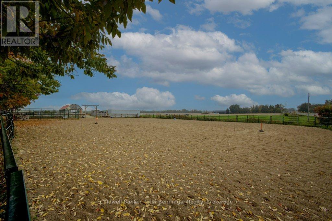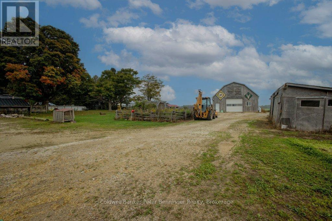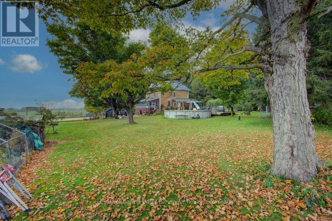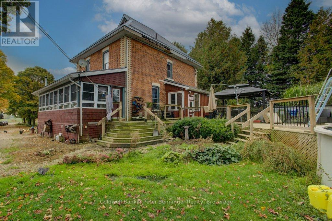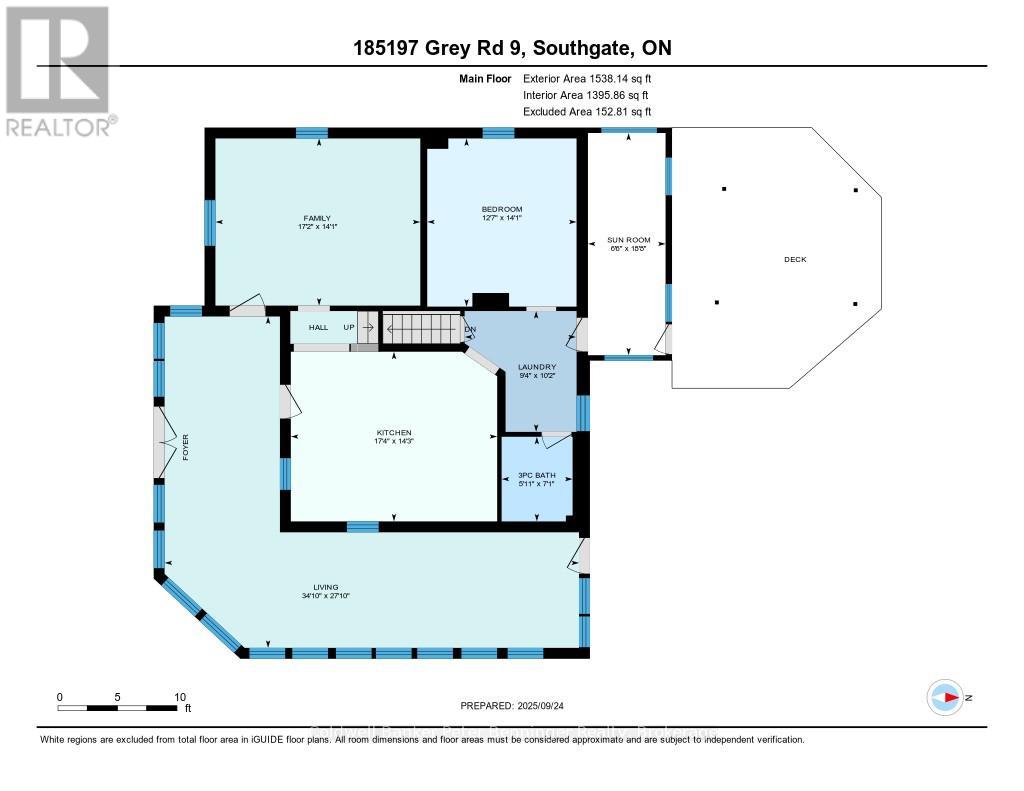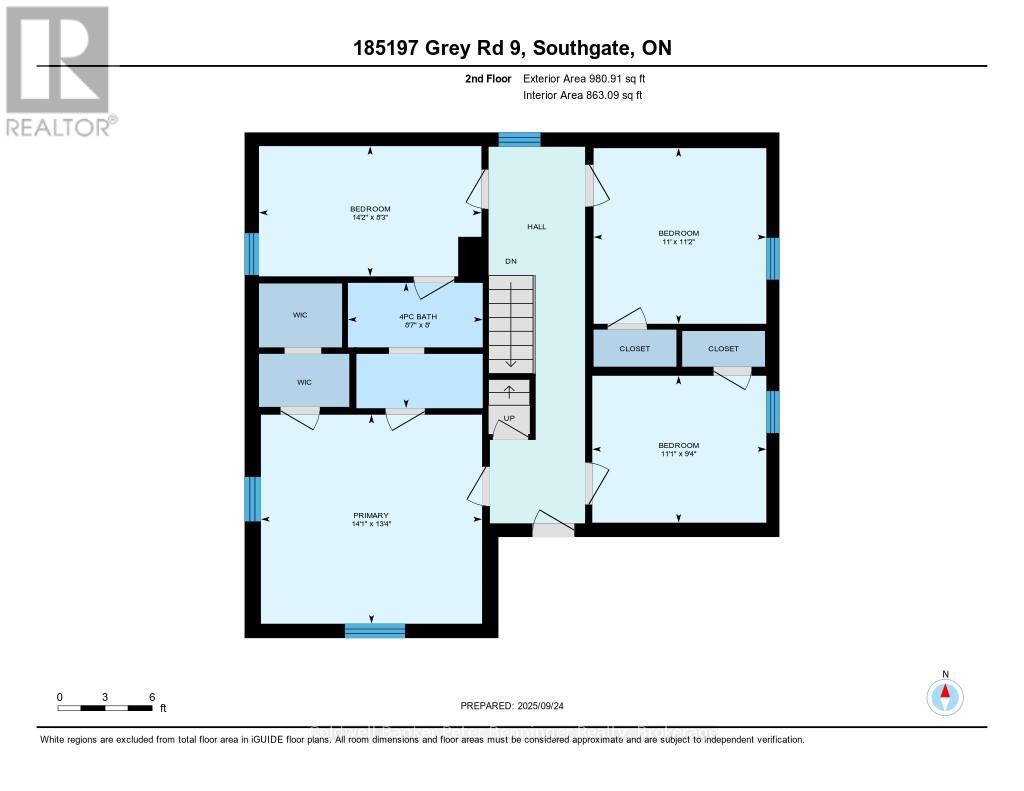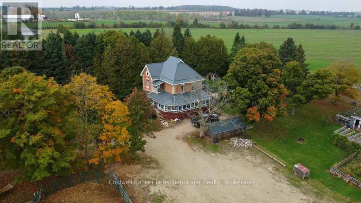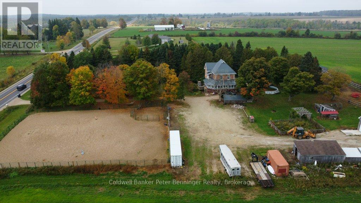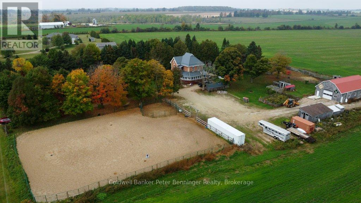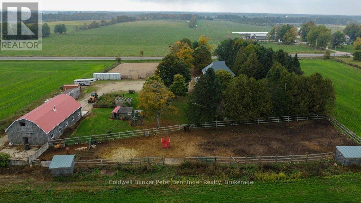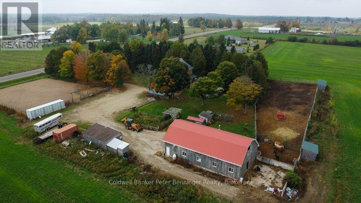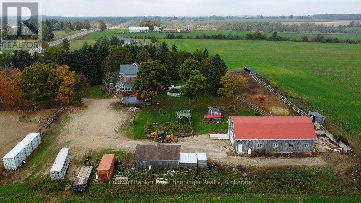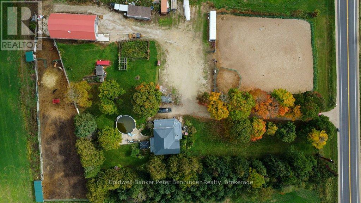5 Bedroom
2 Bathroom
2000 - 2500 sqft
Fireplace
Above Ground Pool
Forced Air
Acreage
$995,000
Lovely Hobby Farm on almost 3 acres set back on Grey Road 9. Currently set up for horses, there is a large 90 X 140 ft outdoor riding arena that has been drain tiled and is roomy for horse training, practice exercises or just plain fun! Drive shed (approx 30 X 40 ft) and other outbuildings support chickens and other hobby interests. Large Barn/Shop (approx 34 X 70 ft) holds a large single bay garage/shop with concrete floor, wiring for a welder, water, workshop and storage space. At the back are 4 oversized horse box stalls, newer construction. Back fences paddock literally holds your horses and there is room for additional corral space at the front of the house. Home is a grand 1880's 2.5 storey brick farmhouse with back deck, drilled well, metal roof/eves all done in 2021. Propane forced-air heats the home, with a cozy propane fireplace warming up the wrap-around enclosed Sunroom. Plenty of fruit trees are about as well as perennials. Electricity is extended to the chicken coups for ease. Storage C-cans stay, great for hay and grain. Privately located and surrounded by farms, this could be the spot for you! (id:49187)
Property Details
|
MLS® Number
|
X12431238 |
|
Property Type
|
Single Family |
|
Community Name
|
Southgate |
|
Community Features
|
School Bus |
|
Equipment Type
|
Propane Tank |
|
Features
|
Wooded Area, Partially Cleared, Flat Site, Country Residential |
|
Parking Space Total
|
11 |
|
Pool Type
|
Above Ground Pool |
|
Rental Equipment Type
|
Propane Tank |
|
Structure
|
Deck, Porch, Arena, Drive Shed, Shed, Barn, Outbuilding, Workshop |
Building
|
Bathroom Total
|
2 |
|
Bedrooms Above Ground
|
5 |
|
Bedrooms Total
|
5 |
|
Age
|
100+ Years |
|
Amenities
|
Fireplace(s) |
|
Appliances
|
Water Heater, Dishwasher, Dryer, Stove, Washer, Water Treatment, Refrigerator |
|
Basement Development
|
Unfinished |
|
Basement Features
|
Walk-up |
|
Basement Type
|
N/a (unfinished) |
|
Exterior Finish
|
Brick |
|
Fireplace Present
|
Yes |
|
Fireplace Total
|
1 |
|
Foundation Type
|
Stone |
|
Heating Fuel
|
Propane |
|
Heating Type
|
Forced Air |
|
Stories Total
|
3 |
|
Size Interior
|
2000 - 2500 Sqft |
|
Type
|
House |
|
Utility Water
|
Drilled Well |
Parking
Land
|
Acreage
|
Yes |
|
Fence Type
|
Partially Fenced |
|
Sewer
|
Septic System |
|
Size Depth
|
427 Ft ,2 In |
|
Size Frontage
|
293 Ft ,9 In |
|
Size Irregular
|
293.8 X 427.2 Ft |
|
Size Total Text
|
293.8 X 427.2 Ft|2 - 4.99 Acres |
|
Zoning Description
|
R6-457 |
Rooms
| Level |
Type |
Length |
Width |
Dimensions |
|
Second Level |
Bedroom 4 |
3.38 m |
2.86 m |
3.38 m x 2.86 m |
|
Second Level |
Bedroom 5 |
4.29 m |
4.08 m |
4.29 m x 4.08 m |
|
Second Level |
Bathroom |
2.65 m |
2.43 m |
2.65 m x 2.43 m |
|
Second Level |
Bedroom 2 |
4.32 m |
2.52 m |
4.32 m x 2.52 m |
|
Second Level |
Bedroom 3 |
3.35 m |
3.41 m |
3.35 m x 3.41 m |
|
Main Level |
Bathroom |
2.16 m |
1.82 m |
2.16 m x 1.82 m |
|
Main Level |
Primary Bedroom |
4.29 m |
3.87 m |
4.29 m x 3.87 m |
|
Main Level |
Family Room |
4.29 m |
5.24 m |
4.29 m x 5.24 m |
|
Main Level |
Kitchen |
4.35 m |
5.3 m |
4.35 m x 5.3 m |
|
Main Level |
Laundry Room |
3.1 m |
2.86 m |
3.1 m x 2.86 m |
|
Main Level |
Living Room |
8.26 m |
10.39 m |
8.26 m x 10.39 m |
|
Main Level |
Sunroom |
5.73 m |
2.01 m |
5.73 m x 2.01 m |
Utilities
|
Cable
|
Available |
|
Electricity
|
Installed |
https://www.realtor.ca/real-estate/28923079/185197-grey-road-9-road-southgate-southgate

