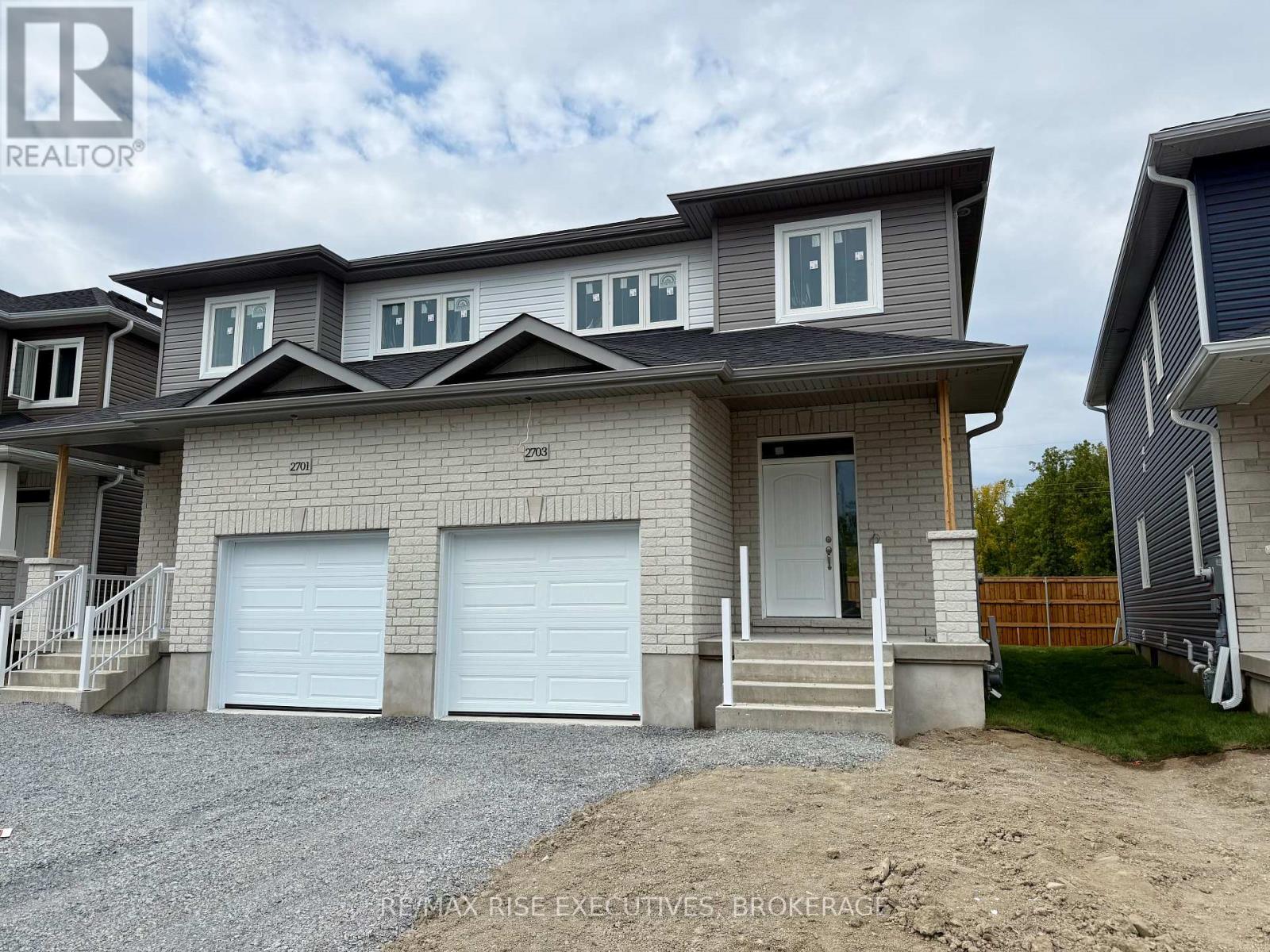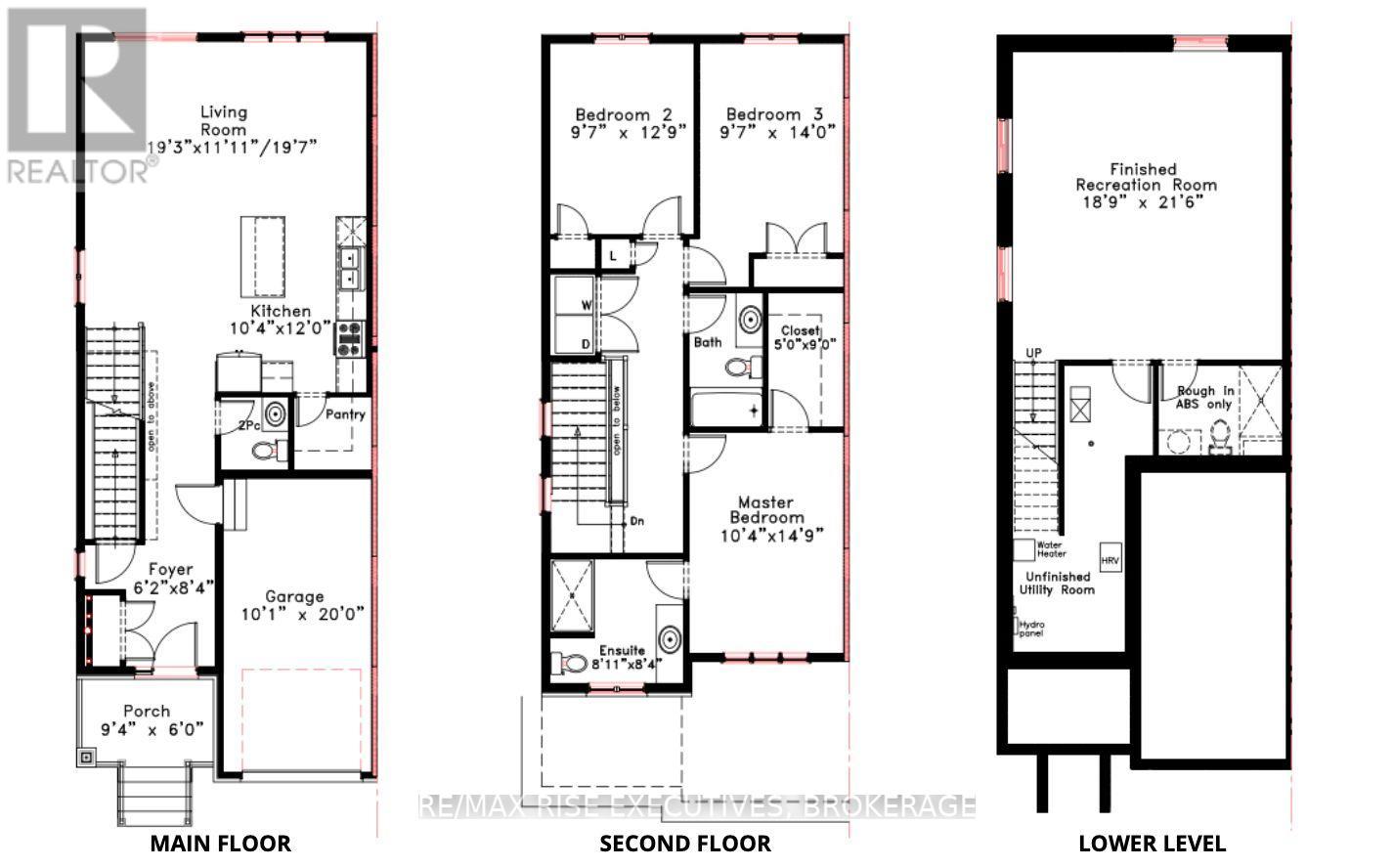3 Bedroom
3 Bathroom
1500 - 2000 sqft
Central Air Conditioning
Forced Air
$644,900
Quick closing available! Welcome to your new standard of living: Sands Edge, proudly presented by Marques Homes. Step into "The Samuel," a meticulously designed semi-detached home that offers an impressive 2,055 square feet of sophisticated living space, complemented by a long list of high-quality features as standard. This home welcomes you with an open and airy main floor, bathed in natural light through numerous windows and enhanced by soaring nine-foot ceilings. The space is thoughtfully finished with resilient luxury vinyl plank and ceramic tile flooring, alongside abundant pot lighting for a modern and inviting ambiance. The heart of the home is a breathtaking white kitchen boasting a spacious chef's pantry, elegant wood cabinetry, and gleaming quartz countertops with an undermount sink. Attention to detail is evident in the soft-close doors and drawers, under-cabinet lighting, and exquisite crown moulding that adds a touch of sophistication. Upstairs, you'll find a practical laundry area, two well-appointed full bathrooms, and three generously sized bedrooms. The primary suite will impress, featuring a walk-in closet and a luxurious four-piece ensuite bathroom with a glass-enclosed tiled shower and a large vanity topped with quartz countertops. The home also offers a fully finished basement with high ceilings, thoughtful pot lighting, and a three-piece rough-in for future bathroom expansion. Exterior highlights include a paved driveway, a fully sodded lot, and rear fencing. Located in a prime location, Sands Edge is moments away from Kingston Transit bus stops, the convenience of Highway 401, scenic parks, a variety of everyday shopping amenities, and so much more. Don't upgrade for quality; build where quality is standard. Experience the Marques Homes difference today! (id:49187)
Property Details
|
MLS® Number
|
X12436681 |
|
Property Type
|
Single Family |
|
Neigbourhood
|
Lyndenwood |
|
Community Name
|
42 - City Northwest |
|
Amenities Near By
|
Park, Public Transit |
|
Equipment Type
|
Water Heater |
|
Features
|
Level |
|
Parking Space Total
|
2 |
|
Rental Equipment Type
|
Water Heater |
|
Structure
|
Porch |
Building
|
Bathroom Total
|
3 |
|
Bedrooms Above Ground
|
3 |
|
Bedrooms Total
|
3 |
|
Age
|
New Building |
|
Appliances
|
Water Heater |
|
Basement Development
|
Finished |
|
Basement Type
|
Full (finished) |
|
Construction Style Attachment
|
Semi-detached |
|
Cooling Type
|
Central Air Conditioning |
|
Exterior Finish
|
Vinyl Siding, Brick |
|
Fire Protection
|
Smoke Detectors |
|
Foundation Type
|
Poured Concrete |
|
Half Bath Total
|
1 |
|
Heating Fuel
|
Natural Gas |
|
Heating Type
|
Forced Air |
|
Stories Total
|
2 |
|
Size Interior
|
1500 - 2000 Sqft |
|
Type
|
House |
|
Utility Water
|
Municipal Water |
Parking
Land
|
Acreage
|
No |
|
Fence Type
|
Partially Fenced |
|
Land Amenities
|
Park, Public Transit |
|
Sewer
|
Sanitary Sewer |
|
Size Depth
|
102 Ft |
|
Size Frontage
|
23 Ft ,7 In |
|
Size Irregular
|
23.6 X 102 Ft |
|
Size Total Text
|
23.6 X 102 Ft|under 1/2 Acre |
|
Zoning Description
|
Ur3.b |
Rooms
| Level |
Type |
Length |
Width |
Dimensions |
|
Second Level |
Primary Bedroom |
3.15 m |
4.5 m |
3.15 m x 4.5 m |
|
Second Level |
Bathroom |
3.35 m |
2.54 m |
3.35 m x 2.54 m |
|
Second Level |
Bedroom 2 |
2.92 m |
3.89 m |
2.92 m x 3.89 m |
|
Second Level |
Bedroom 3 |
2.92 m |
4.27 m |
2.92 m x 4.27 m |
|
Basement |
Recreational, Games Room |
5.72 m |
6.55 m |
5.72 m x 6.55 m |
|
Main Level |
Foyer |
1.88 m |
2.54 m |
1.88 m x 2.54 m |
|
Main Level |
Kitchen |
3.15 m |
3.66 m |
3.15 m x 3.66 m |
|
Main Level |
Living Room |
5.87 m |
3.63 m |
5.87 m x 3.63 m |
Utilities
https://www.realtor.ca/real-estate/28933370/2703-delmar-street-kingston-city-northwest-42-city-northwest




